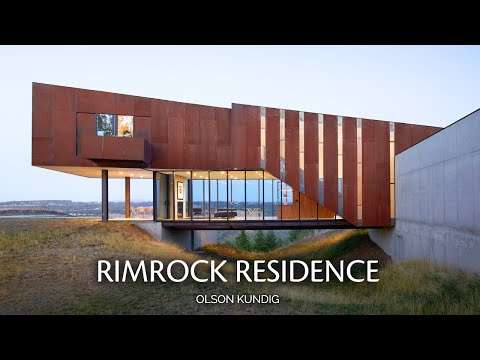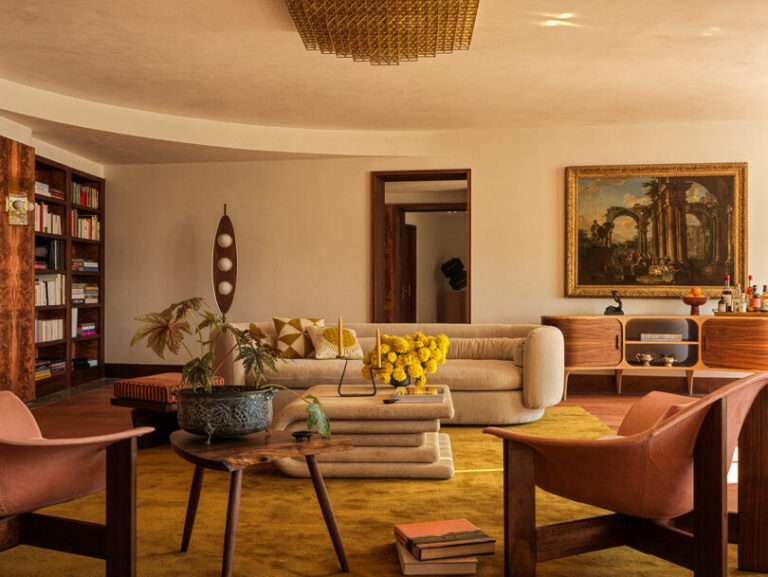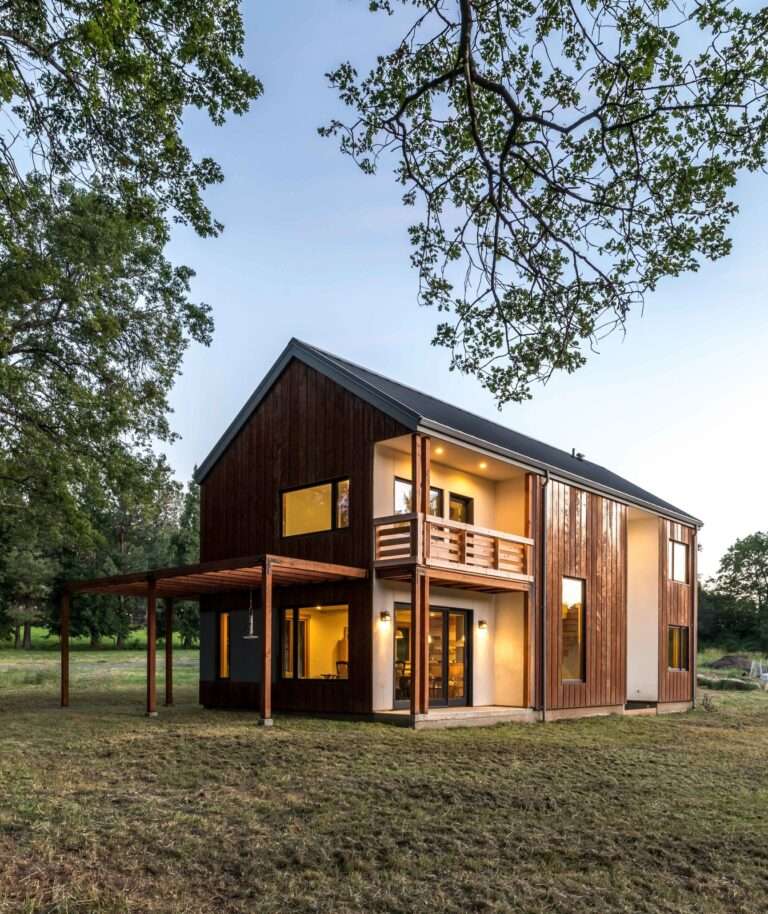On New Zealand’s rugged west coast, a family’s brooding beach house opens up to the surrounding canopy and ocean views.
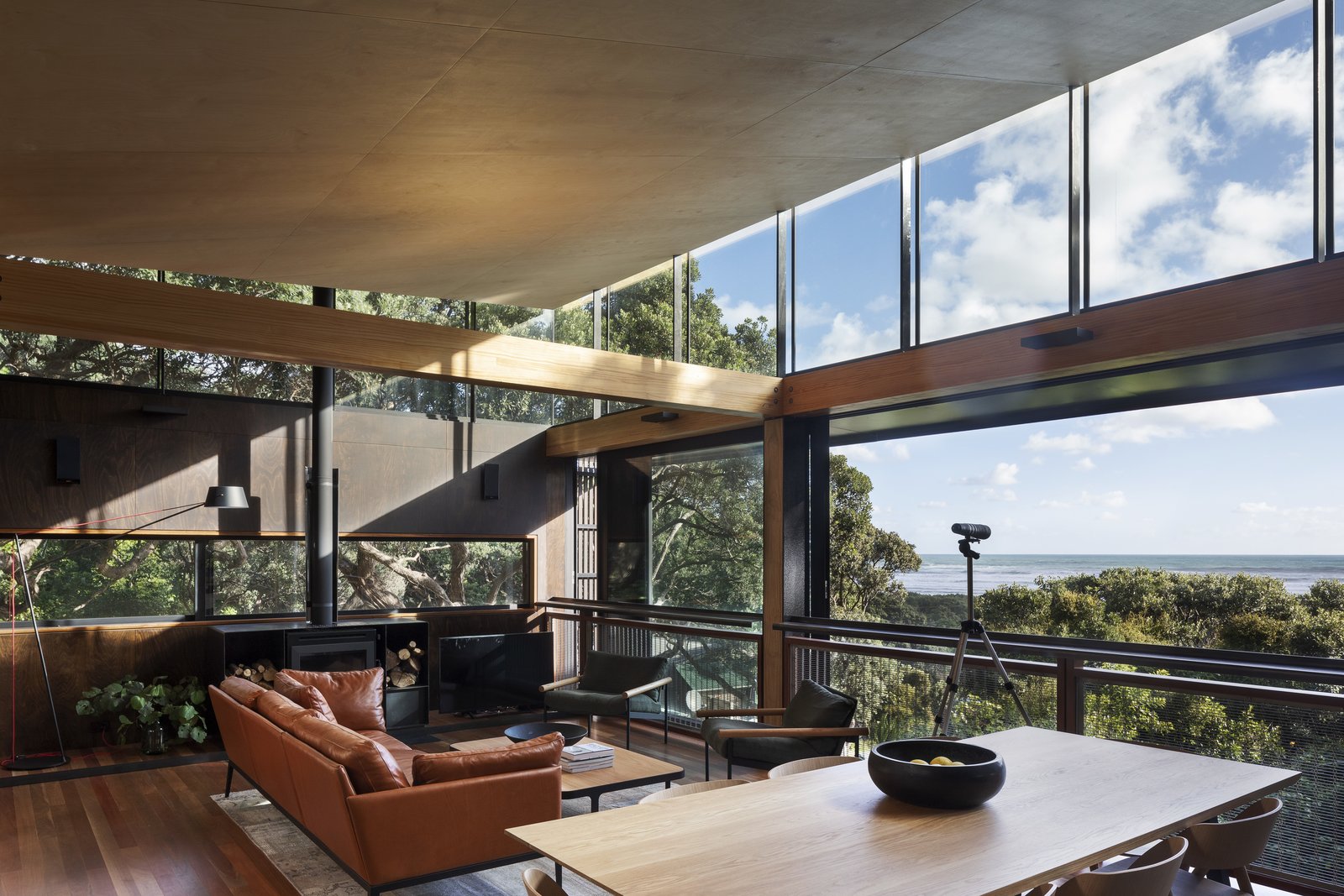
Amid the jagged rocks, pounding surf, and black sand of Western New Zealand’s Piha Beach resides a family home that reflects its wild, brooding surroundings. Seated at the base of a steep slope and surrounded by towering Pohutukawa trees—known locally as the Christmas tree of New Zealand due to its red blooms—Kawakawa House echoes the volatile, masculine coastline on which it resides.
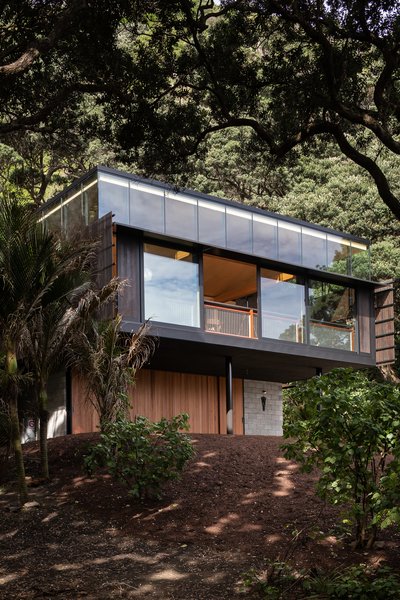
The black, steel-framed residence has a Western red cedar skin brought in from Canada, chosen for its ability to withstand tumultuous environments.
Photo: Patrick Reynolds
“The oceans in New Zealand are thought of as male and female,” explains Lance Herbst, principal of Herbst Architects. “The eastern coast has white-sand beaches and blue waters, while the west is angry and dramatic.”
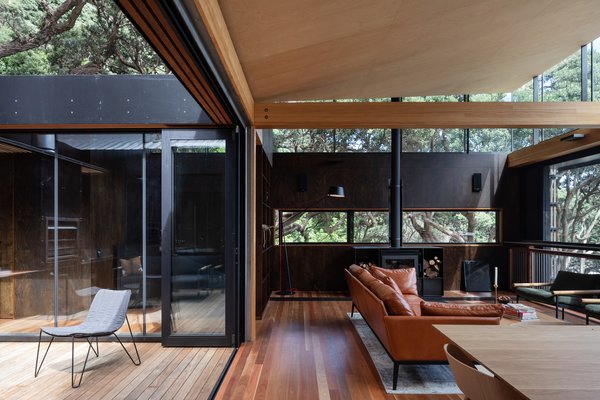
Light floods into the indoor/outdoor living area.
Photo: Patrick Reynolds
The homeowners, well-versed in architectural principles and on their fourth custom home, came to Herbst with a loose directive in mind: build a modern beach home they could use through every season of the year. While there was a home already on their lot, it was only suitable for summer usage, and it lacked a direct sightline to the ocean.
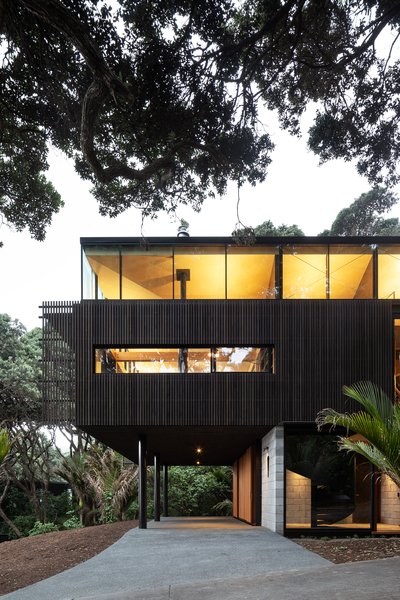
While located on the beach, this home offers enough functionality to act as a second family home any time of the year.
Photo: Patrick Reynolds
See the full story on Dwell.com: This Moody New Zealand Home Overlooks the Black Sands of Piha Beach
Related stories:
- A Surfers’ Retreat in the Bahamas
- Before & After: A Mother-Daughter Duo Rescue a Forgotten Albert Frey Design in Palm Springs
- A Two-Story Skylight Illuminates a Gracefully Renovated Victorian in London
