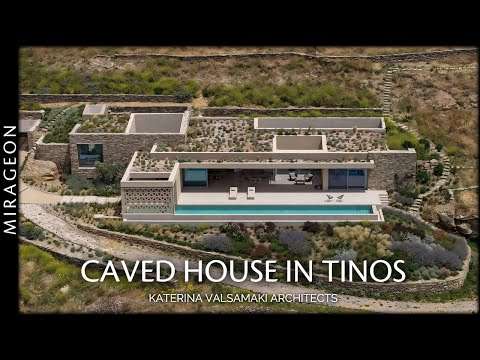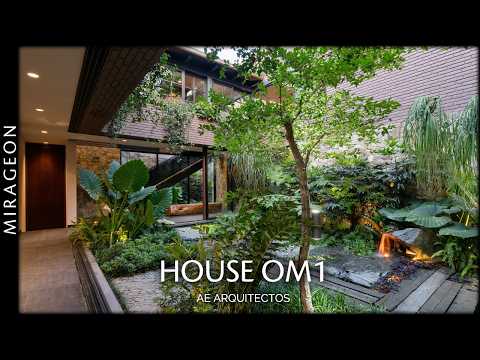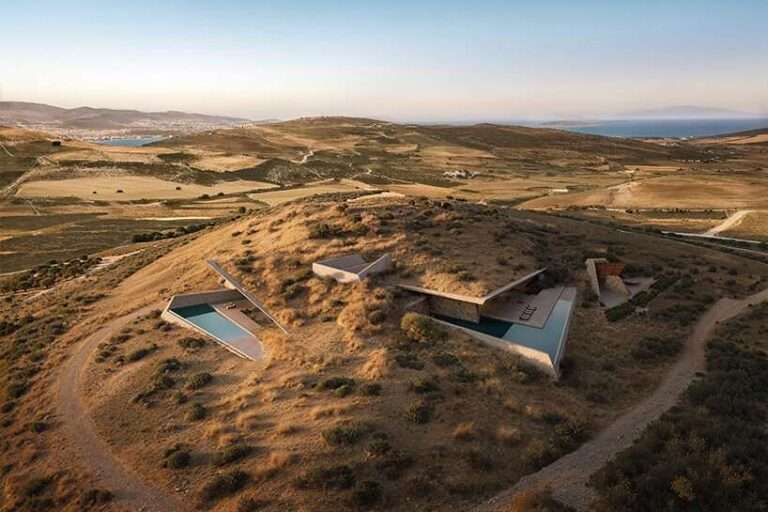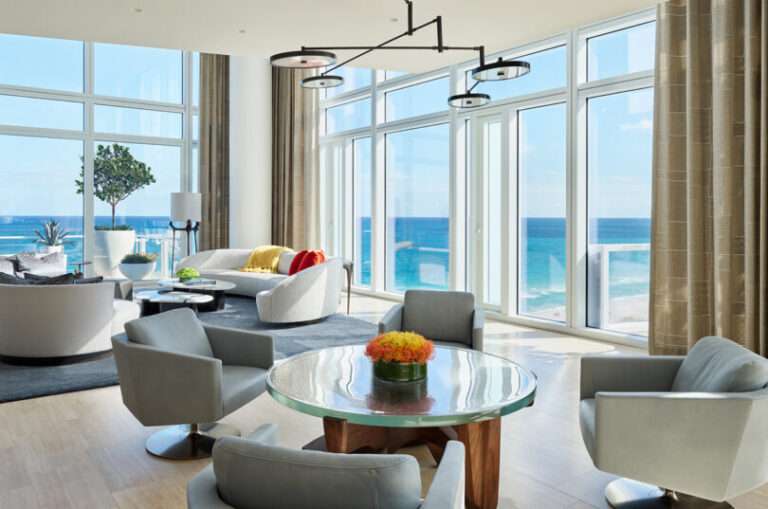This uber-green dwelling not only walks the walk, it talks the talk.
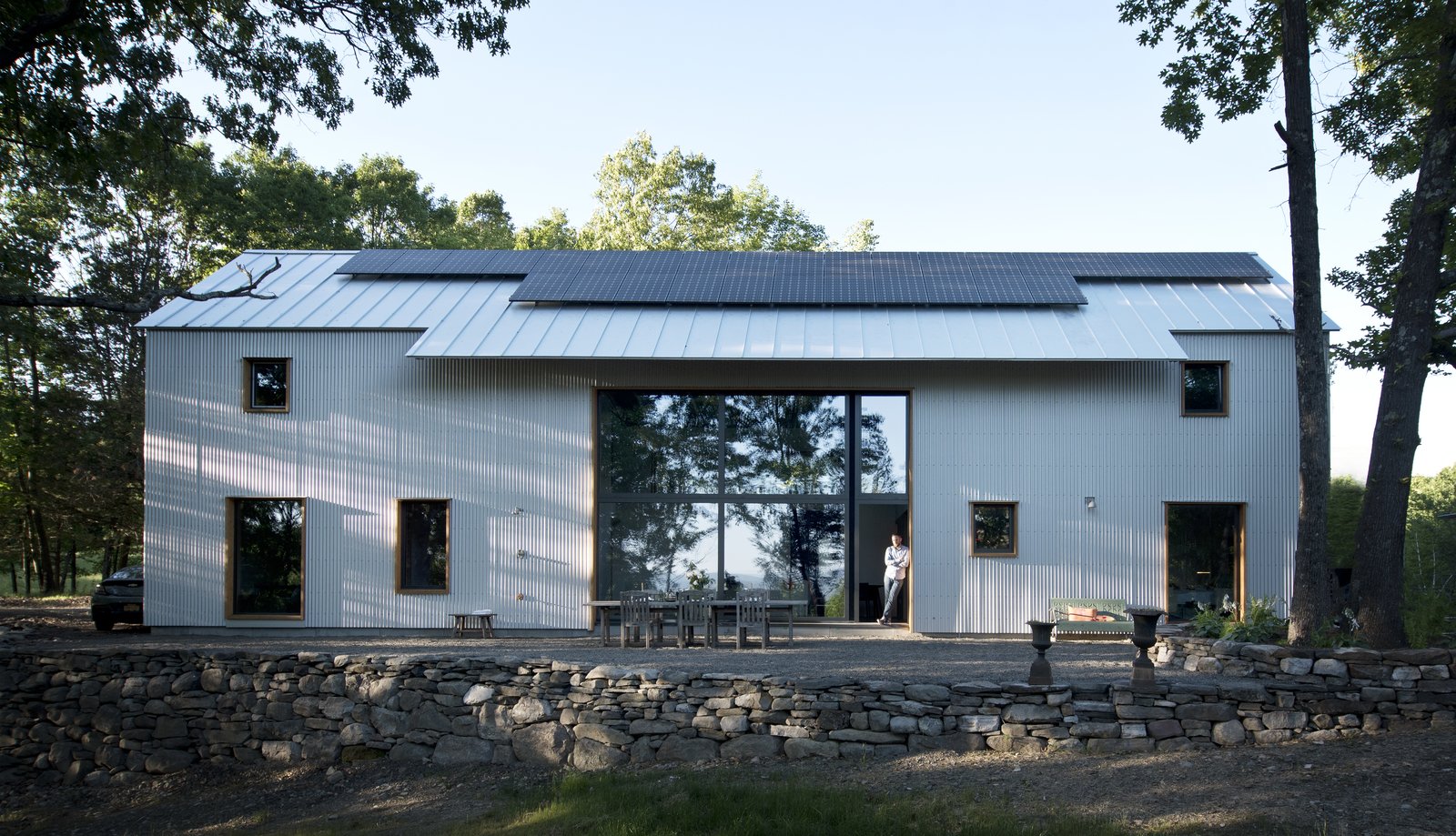
Designed by North River Architecture & Planning (NRAP) for their Senior Designer, Peter Reynolds, the Accord Passive House is a beacon of sustainable design. The comfortable, affordable, and low-maintenance family home achieved certification from the Passive House Institute US, and it’s topped with a 9kW photovoltaic array that produces more energy annually than the building requires.
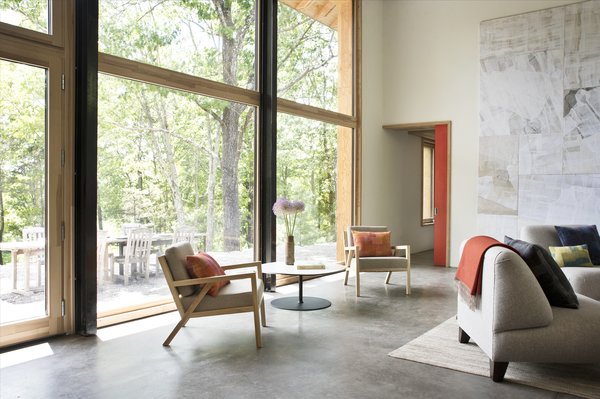
An abundance of south-facing windows connect the double-height living room to the outdoors.
Photo: Deborah DeGraffenreid
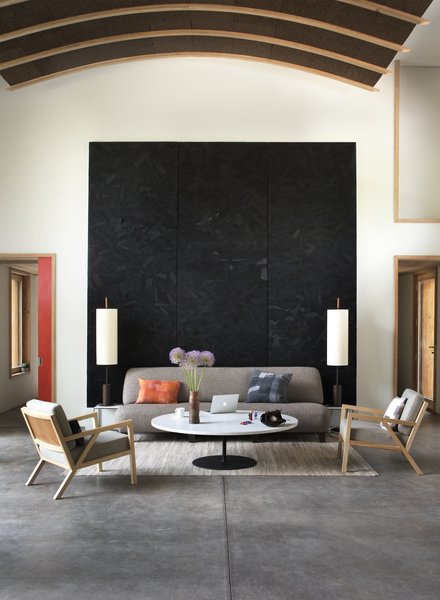
The fabric wall art and pillows in the living room are by Designwork, a zero-waste textile project crafted from recycled Eileen Fisher clothing.
Photo: Deborah DeGraffenreid
To aid in public awareness, NRAP invited other architecture firms and neighbors to tour the house during construction, teaching the community how to build a green home with high standards for airtightness, insulation, and construction quality.
“Our goal is ultimately to demonstrate the accessibility and affordability of Passive House design,” explains Reynolds, “and to dispel the myths and misconceptions about the process to those who are considering renovating or building their own Passive House.”
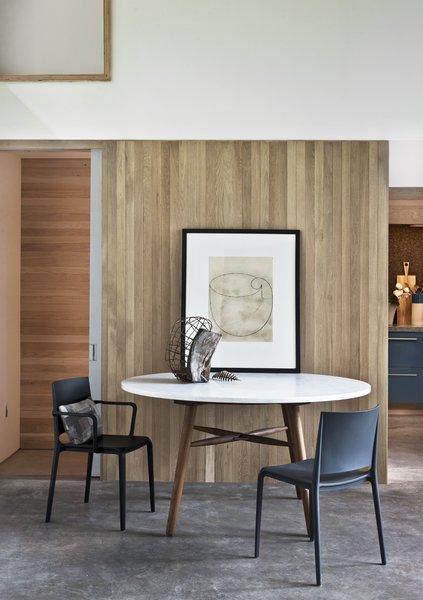
The white oak millwork finishes throughout the rooms are repurposed from ceiling slats to offer a warm counterpoint to the concrete slab floor. The dining table is by Hudson Workshop, and the matte black chairs are by Allermuir.
Photo: Deborah DeGraffenreid
See the full story on Dwell.com: This Net-Zero New York Passive House Teaches its Community to Build Green
Related stories:
- An Architect’s Home in Bondi Evolves Over Three Renovations to Suit a Growing Family
- Budget Breakdown: A Lakeside Retreat Goes From Groovy to Gorgeous for $450K
- Before & After: A Pitch-Perfect Remodel Strikes Harmony in a Home Atop a Violin Shop
