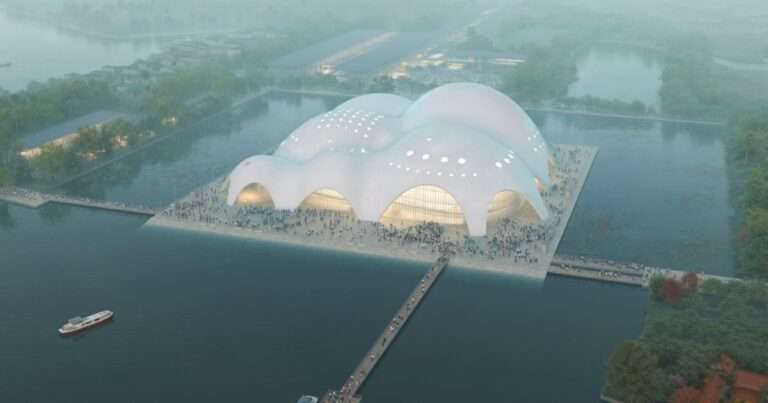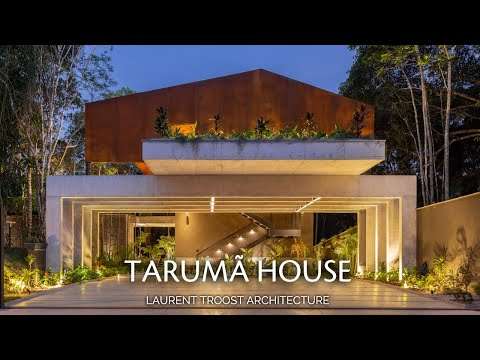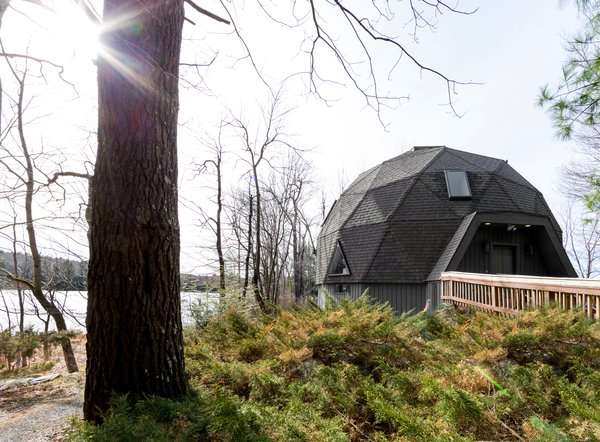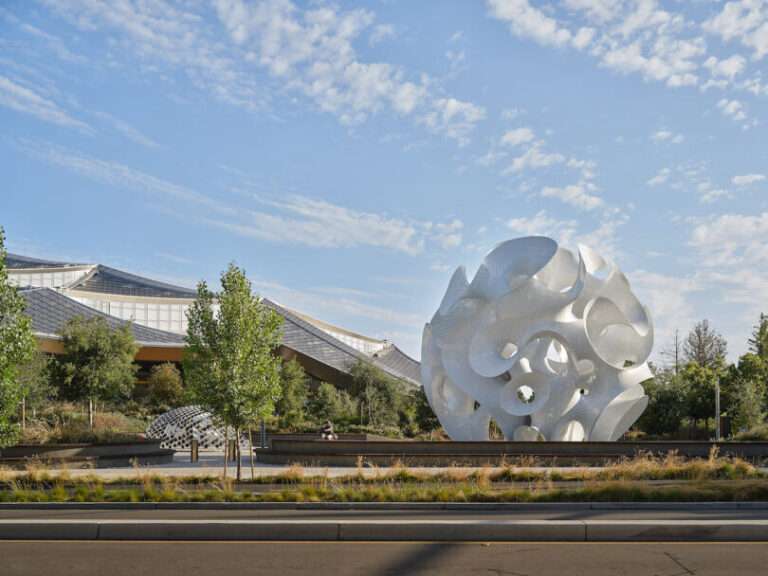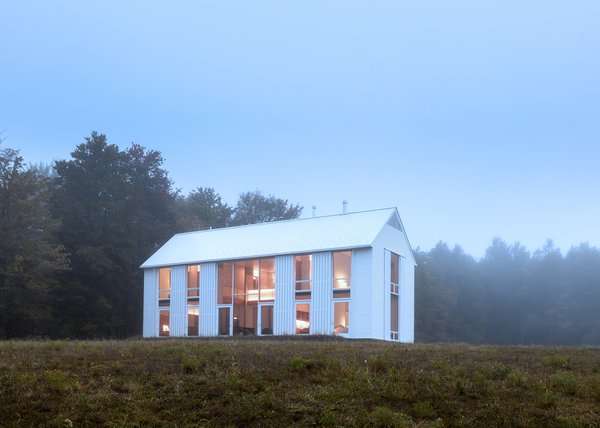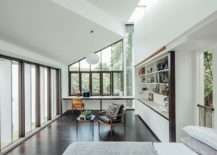Designed by award-winning firm Alterstudio Architecture, this riverside house has a central courtyard that gives it an accordion shape.
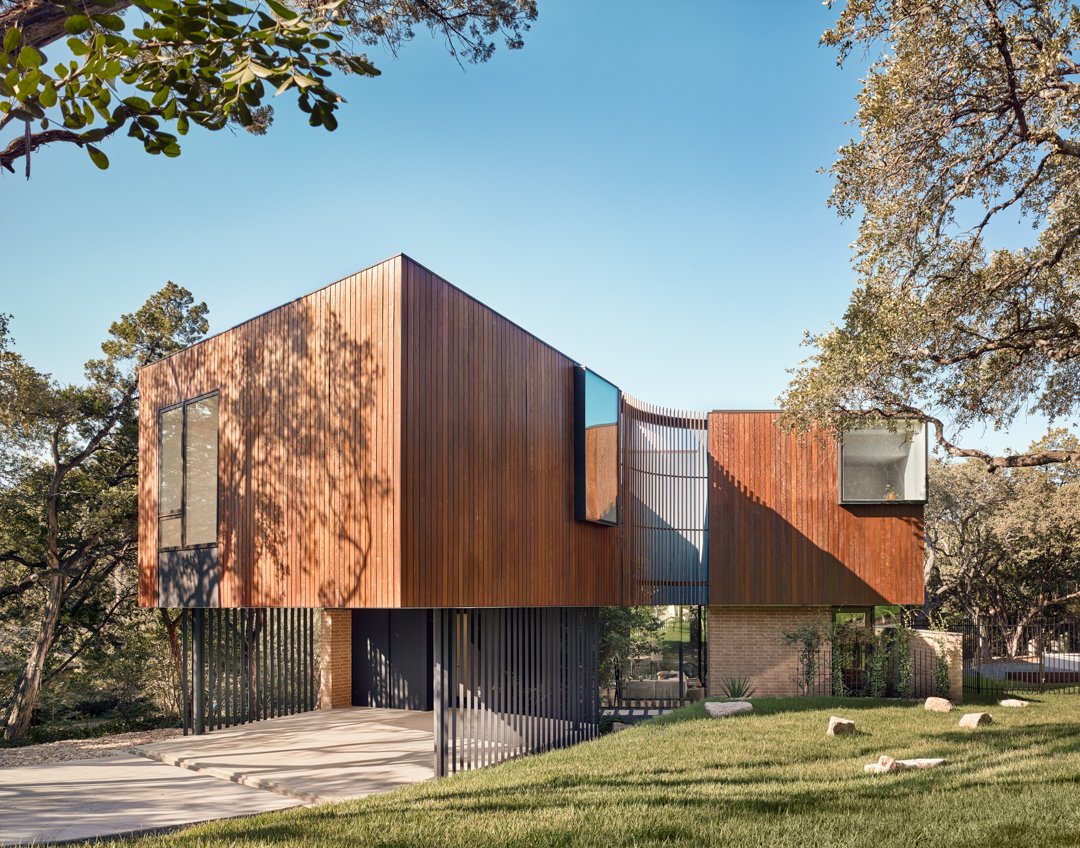
Alterstudio Architecture recently completed another residential project in their home base of Austin, Texas. The firm, which racked up over a dozen industry awards in 2019 alone, is well-known for highly crafted, organic designs—such as this 1920s bungalow revamp; this abstract, adobe-style home; and this residence built around a magnificent live oak.
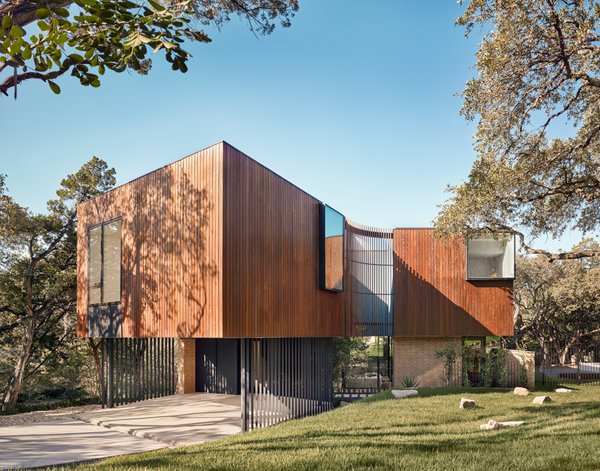
One of the Alterstudio’s latest projects relies heavily on strong geometric elements. The entire structure reads as a single box stretched apart in the middle like an accordion. Vertical slats span the two sections and enclose a carport underneath a cantilevering upper level.
Photo by Yimay Yang
One of their latest projects is a contemporary residence located west of downtown Austin along Stratford Drive, which snakes above the Colorado River. The home, completed in 2019, is a boxy, wood-clad structure set on top of an airy, glass-walled lower level. As with most other Alterstudio homes, deliberate manipulation of natural light and carefully selected materials create warm, open spaces for everyday living.
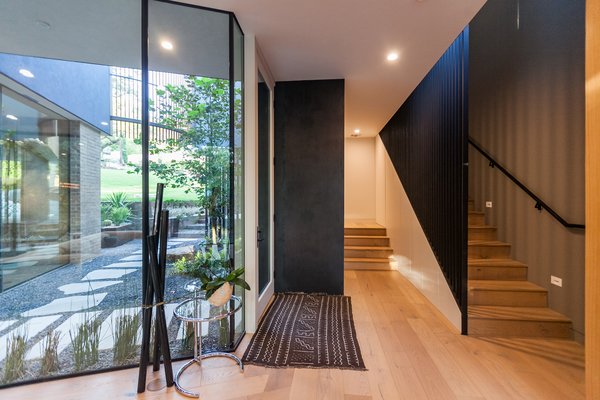
Inside, the home takes on a Zen-like, minimalist aesthetic. A walk from the front yard and underneath the vertical slats reveals a hidden entry courtyard and a heavily glazed interior.
Photo by Yimay Yang
Offering nearly 3,000 square feet of living space, the three-bedroom, three-bath home features white oak flooring and clean, white surfaces throughout. The main living areas are surrounded on two sides by floor-to-ceiling glass walls that look out onto an entry courtyard and lush backyard. Keep scrolling for a tour of this contemporary city retreat, currently listed for $1,949,000.
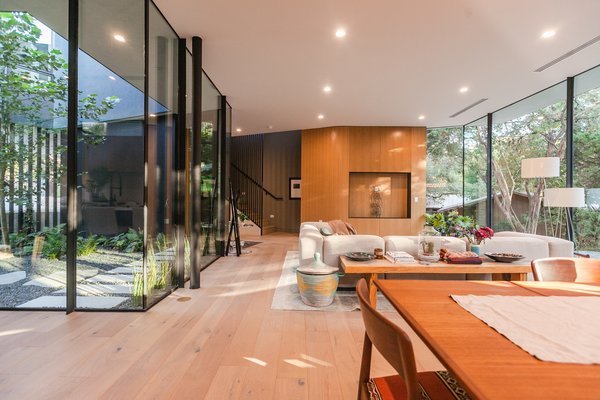
The lower level flows together as a single open space connected by wide-plank white oak flooring and a glazed facade. A large living area is warmed by natural light on both sides.
Photo by Yimay Yang
See the full story on Dwell.com: This Slick Austin Home Offered at $1.95M Stretches Like an Accordion
Related stories:
- An Airy Brooklyn Loft With 19th-Century Charm Hits the Market at $2.6M
- Take a Peek Inside Actor Jennifer Lawrence’s Dazzling Manhattan Penthouse
- How Would You Use This Historic Substation in L.A. That’s Listed for $3.75M?
