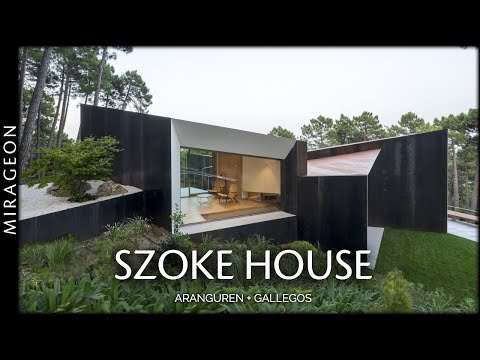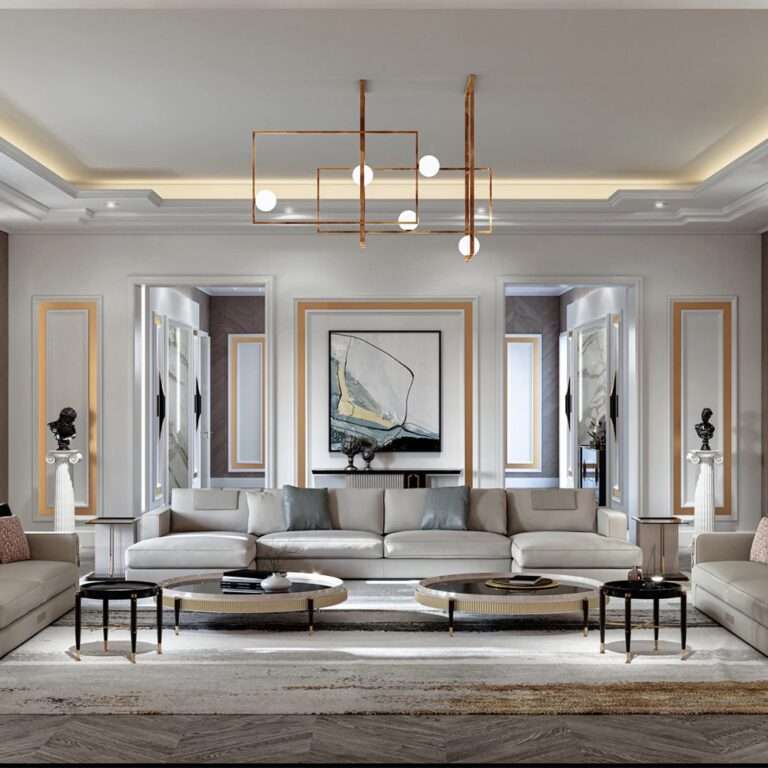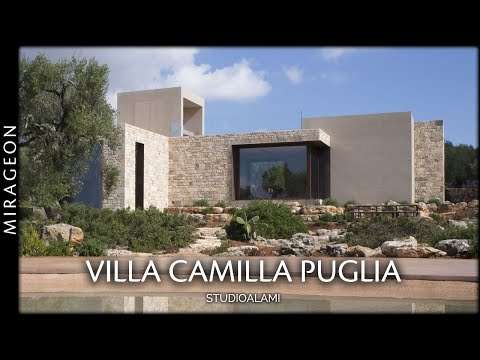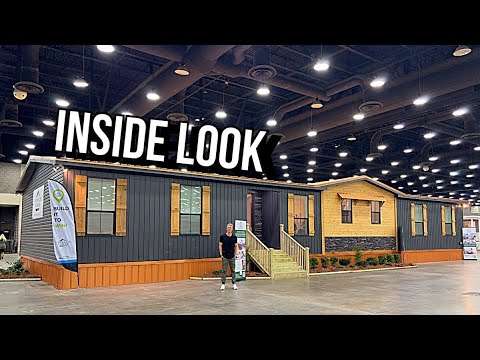The Camp feels like an unassumingly simple name for a getaway that takes you into the wondrous world that awaits at Tawharanui Peninsula. Yet, it feels perfectly apt for this lovely wooden cabin designed by Fearon Hay Architects that utilizes timber shutters in an innovative and elegant fashion. The cabin broadly consists of two different structures that sit on a sloped lot next to the water body and while one holds the living areas the other contains the sleeping spaces. Distribution of specific areas is all too simple and the flow from one to next is organic.
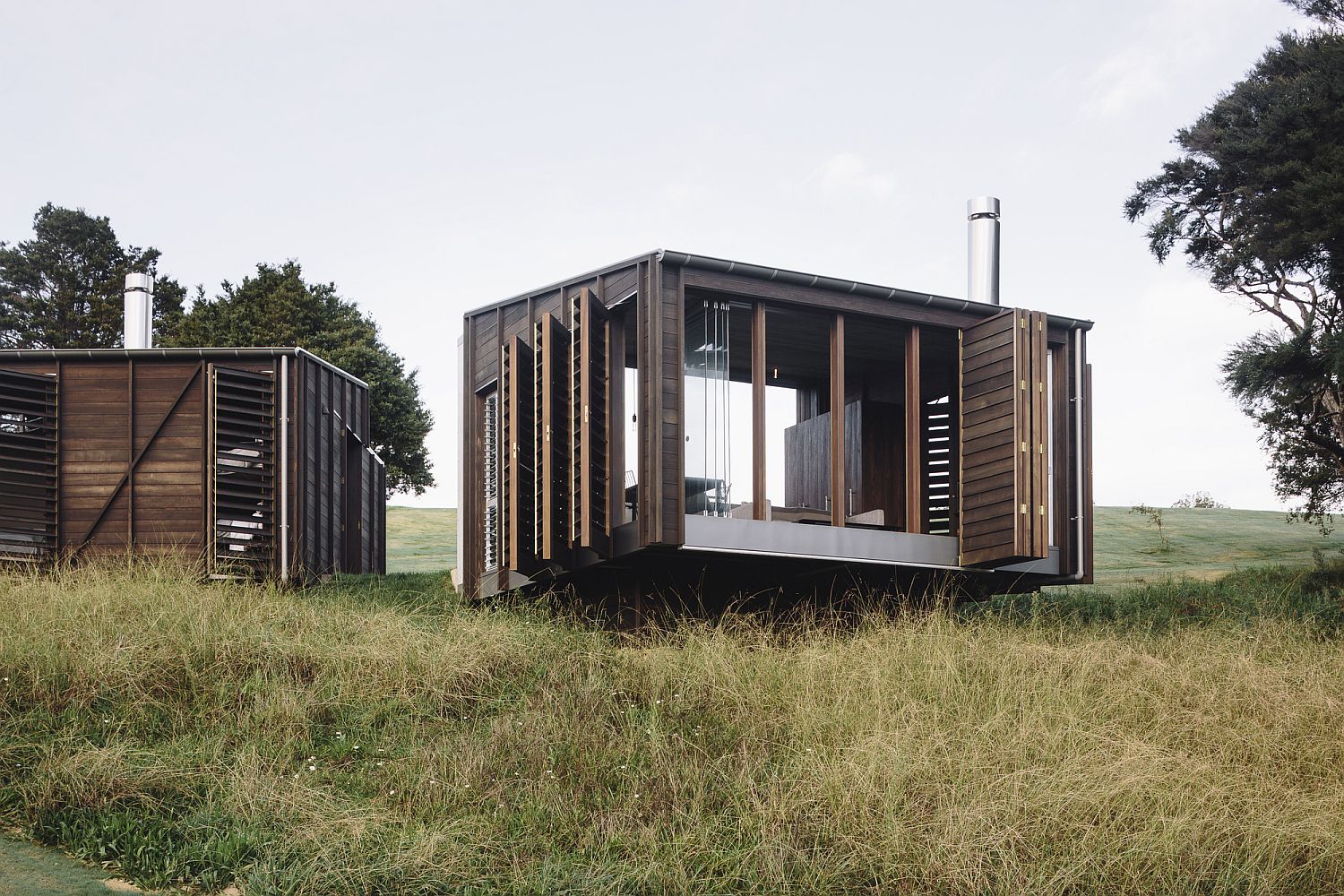
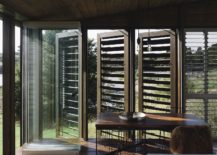
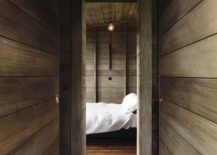
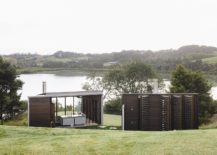
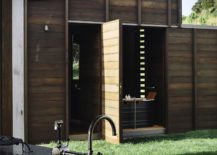
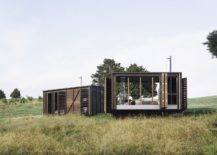
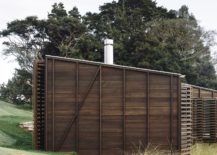
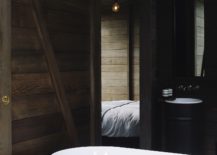
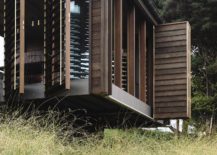
Step in further and you will notice that minimalism and simplicity are the features that truly define this escape in New Zealand. The line between the interior and the outdoors is blurred and finding nature at every turn makes the stay here an absolute delight. The timber shutters and wooden surfaces draped in natural oil can be altered seasonal to find a balance between light, warmth and sufficient privacy. Every little design feature makes the most of the beauty of the landscape that engulfs the woodsy cabins.
RELATED: Red, Wood, Glass and Gorgeous View: Exquisite Cabin Sandefjord

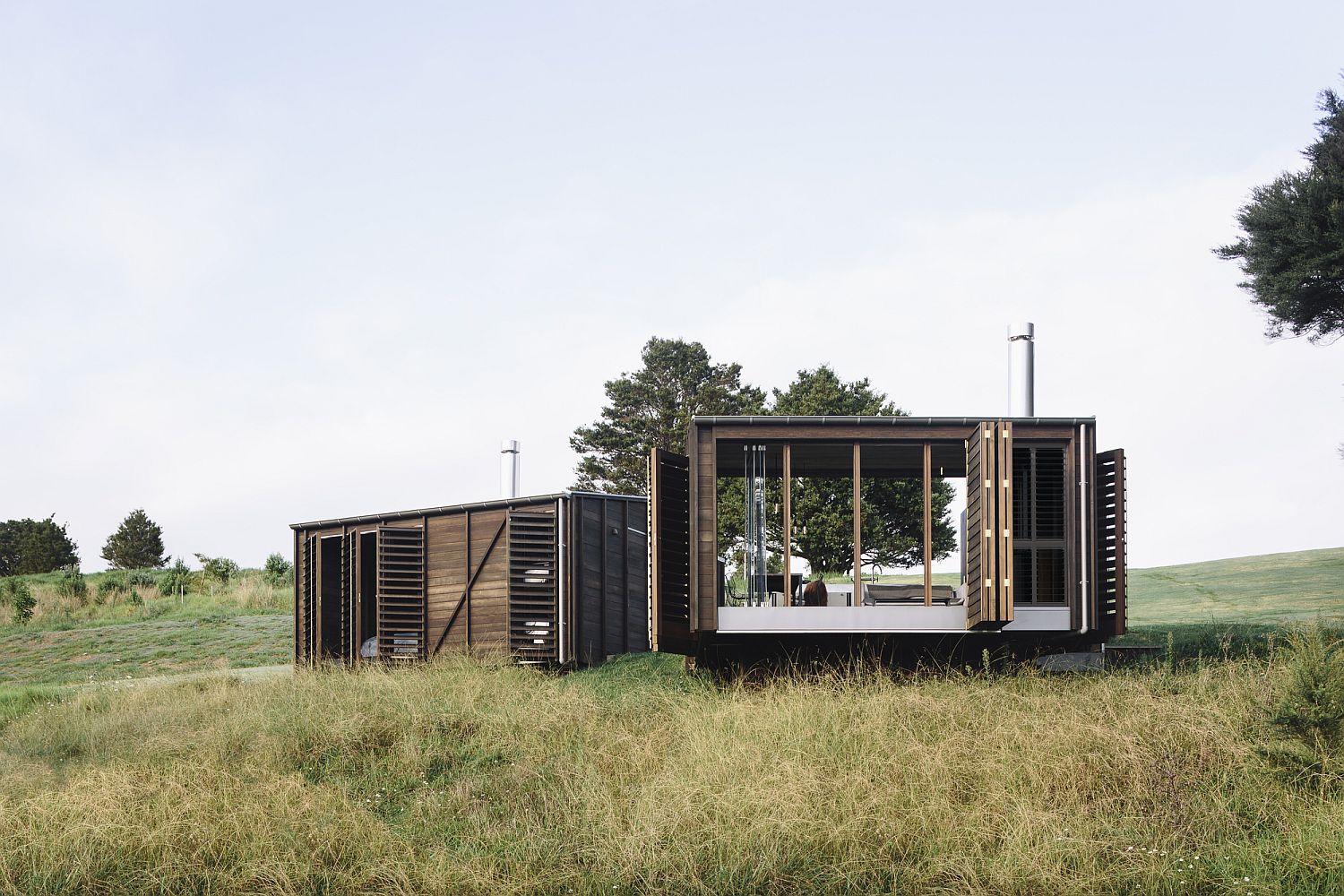
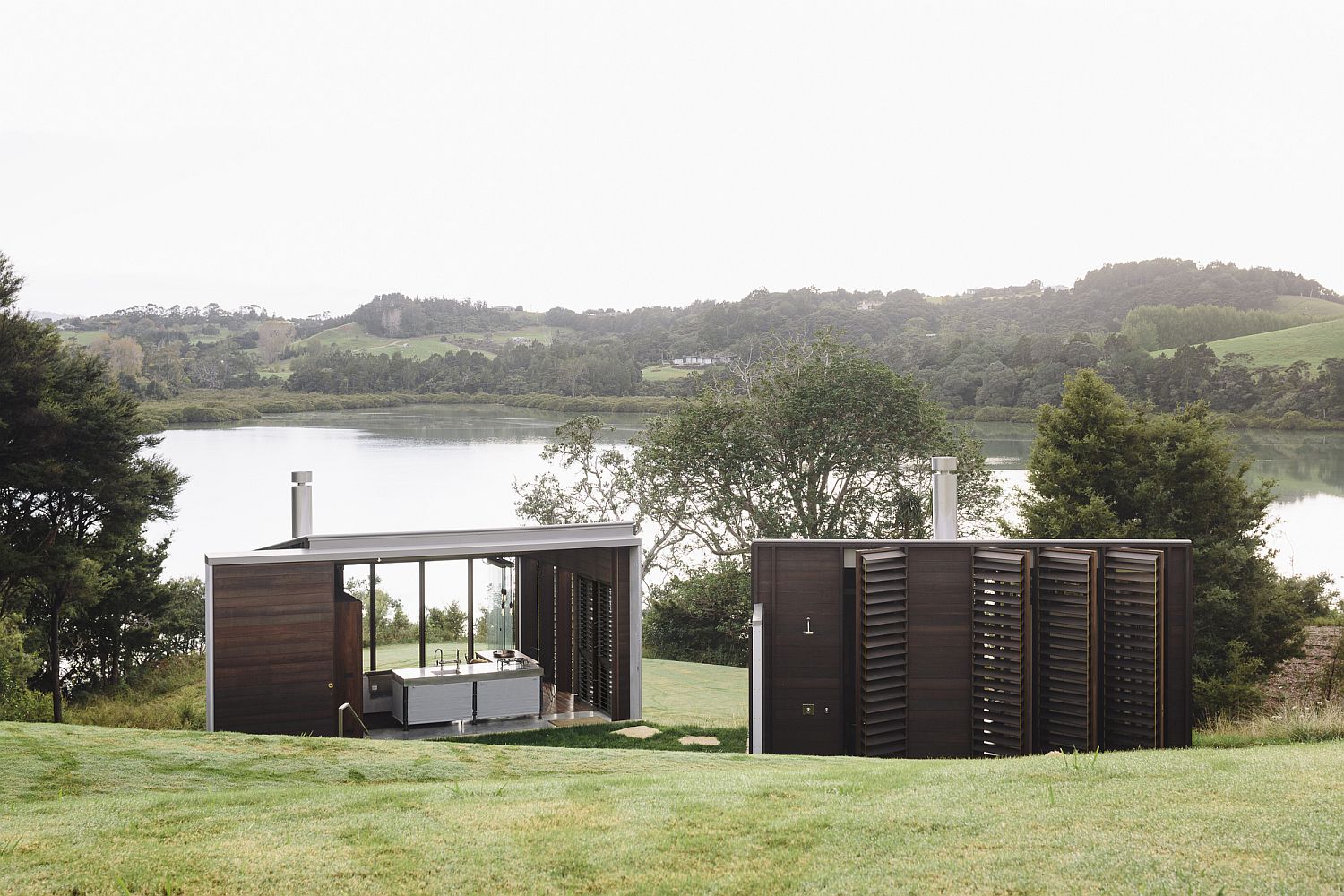

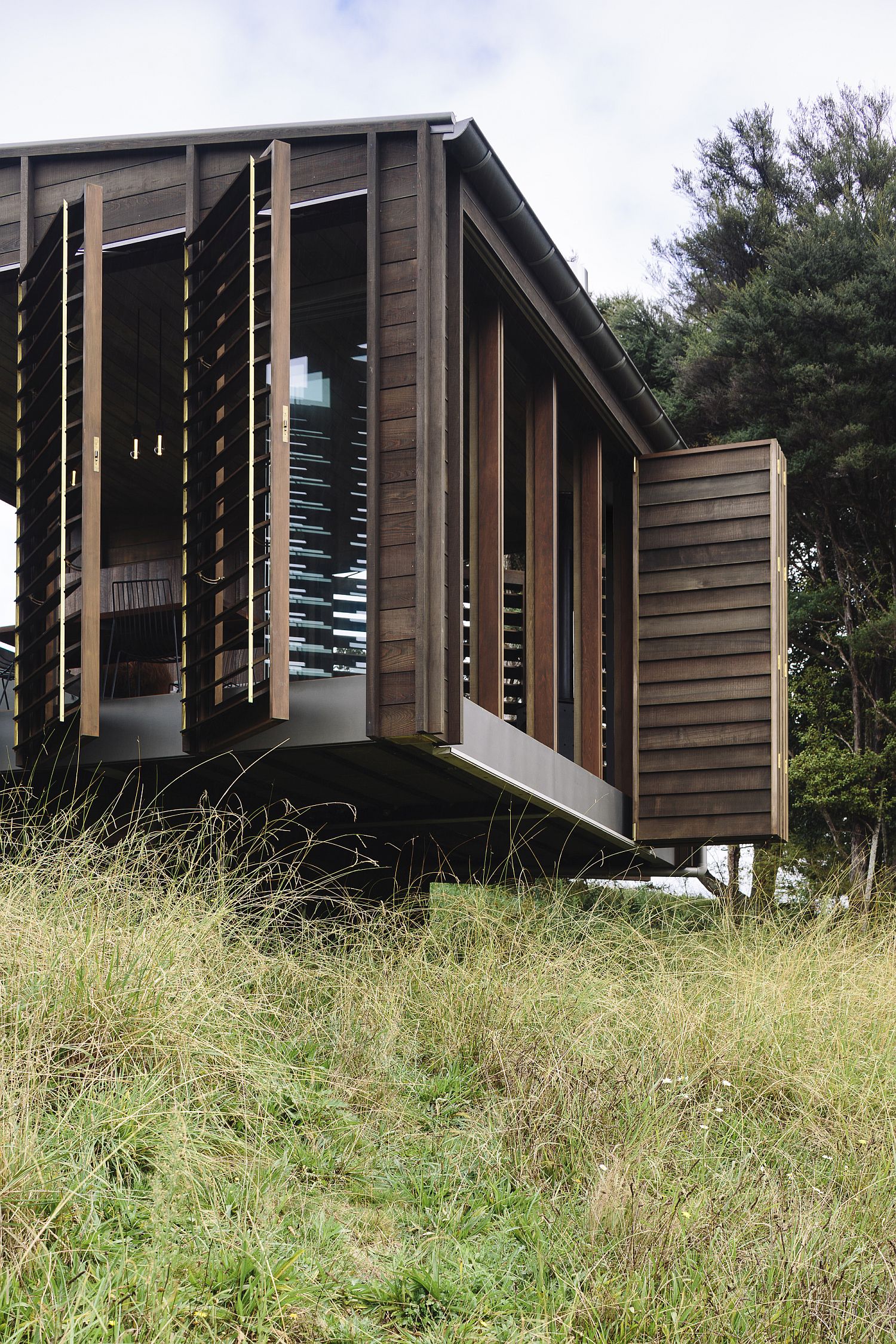
The bedroom with a bathtub that is just a few steps away is the ideal sheltered sanctuary from which you can survey the entire scenery. Movable walls and smart lighting put the final touches on this amazing little piece of paradise that has been crafted to last the test of time. [Photography: Simon Wilson]
RELATED: Headwaters Camp Cabin: Idyllic Retreat Enchants with Scenic Splendor
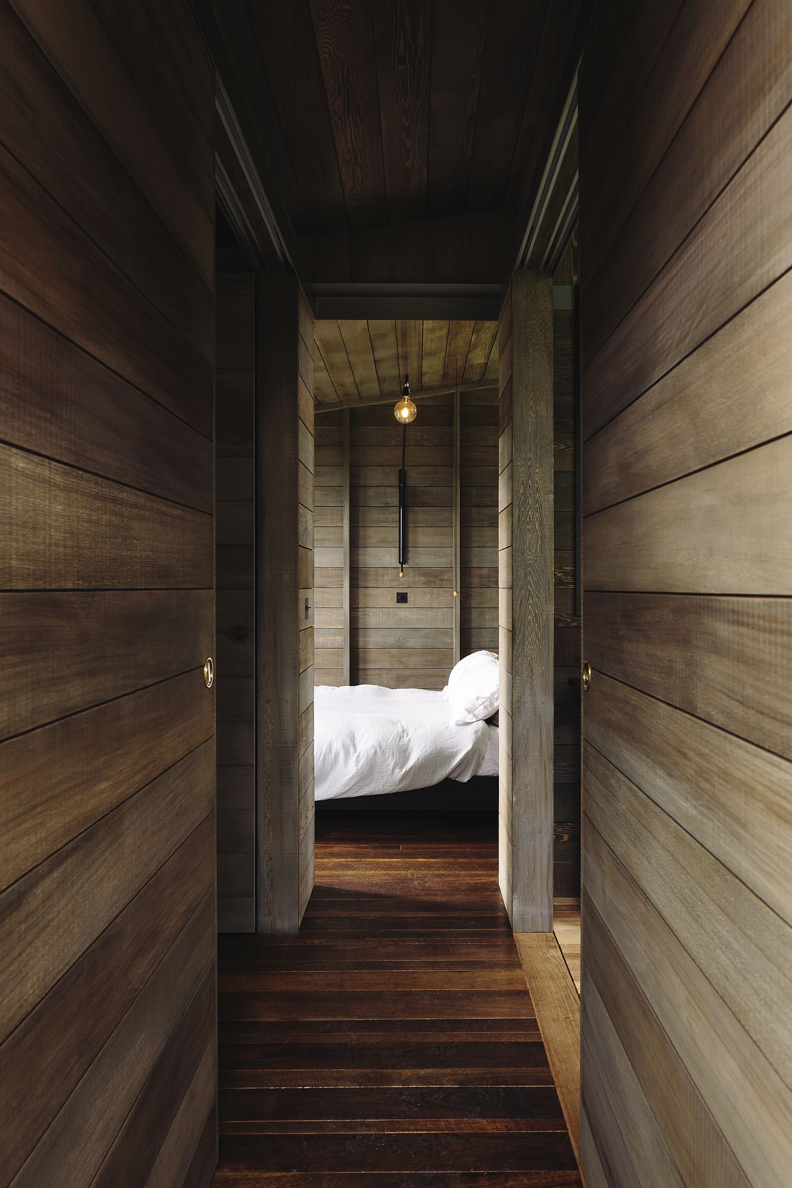
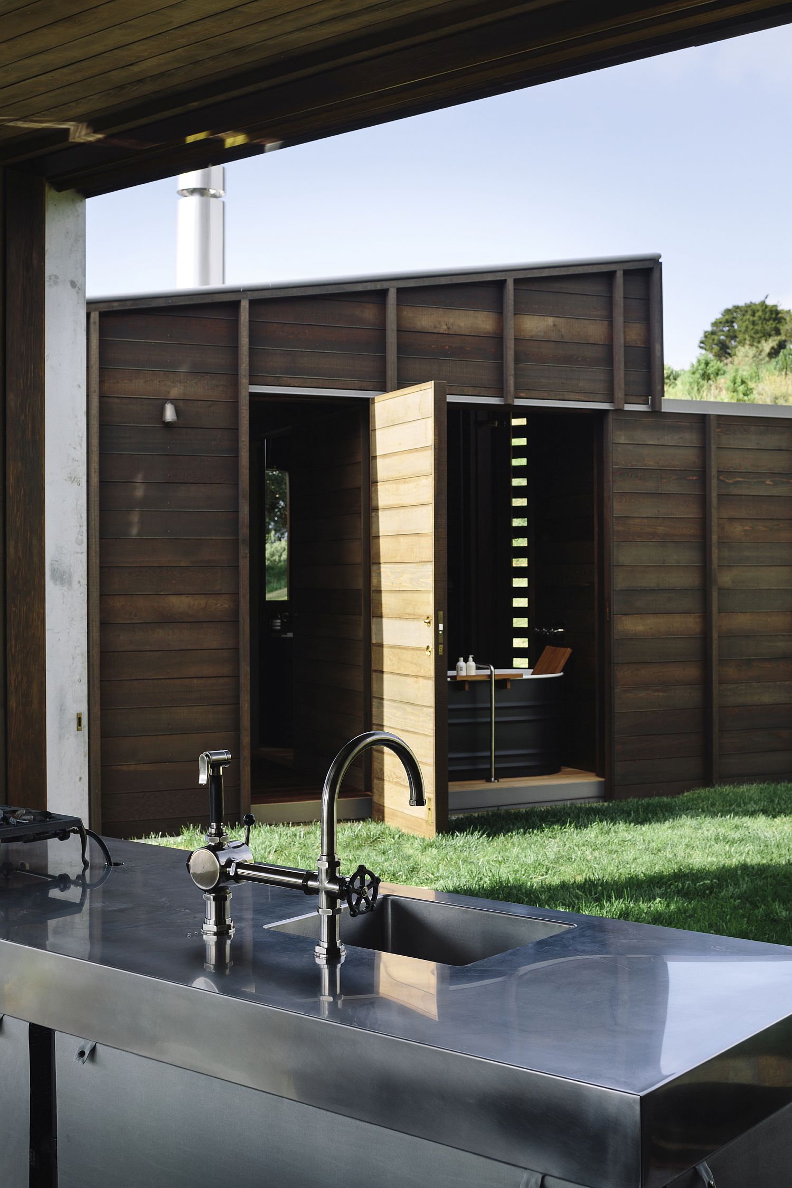
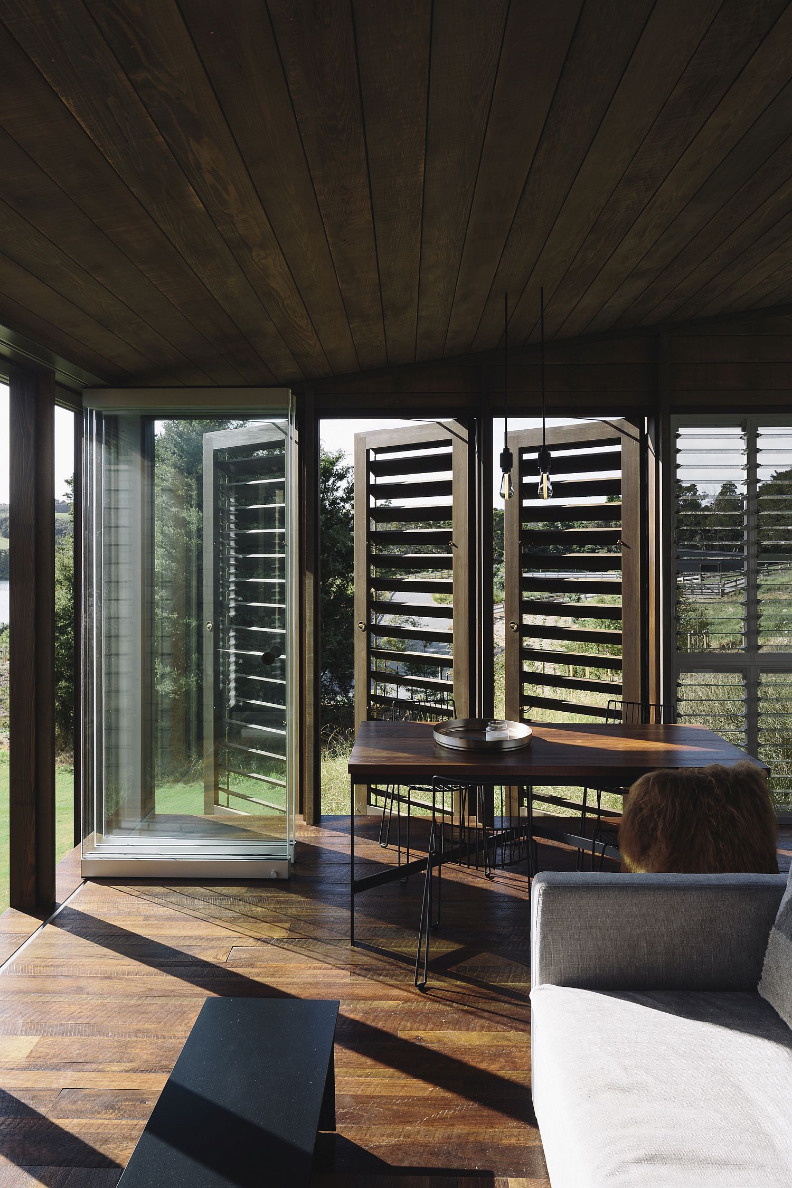
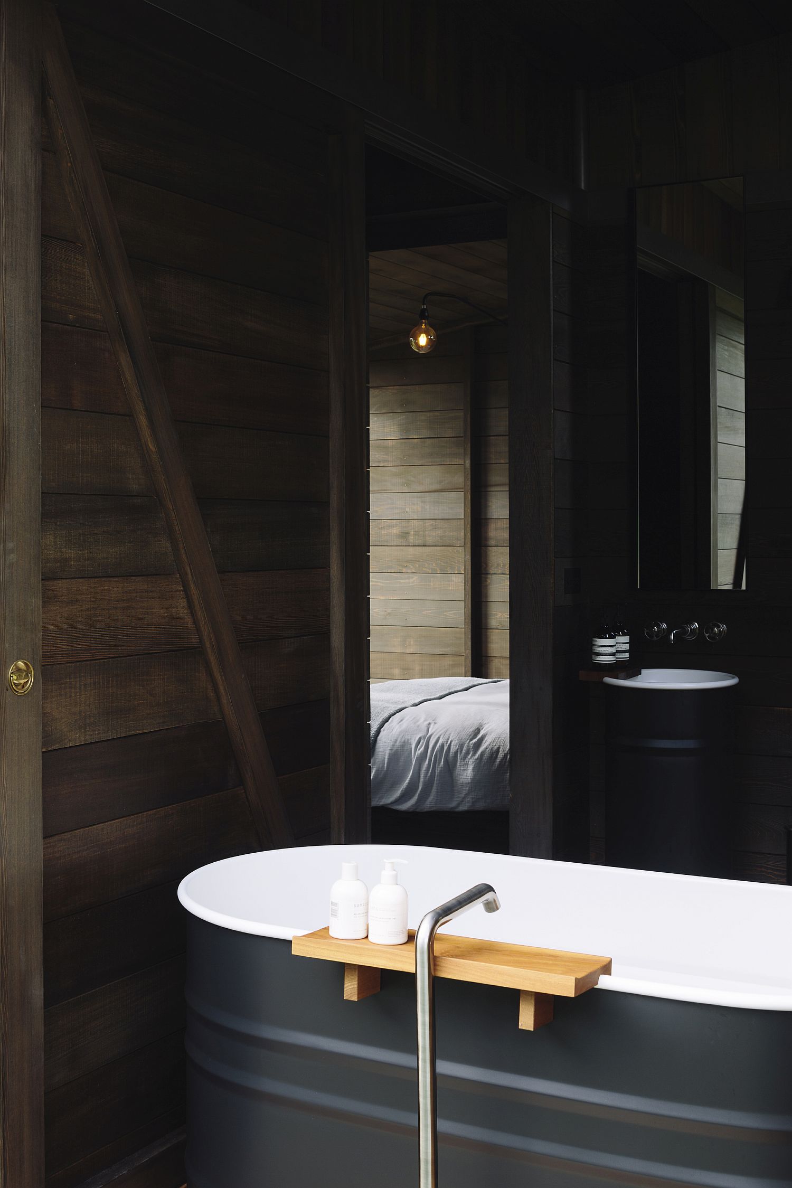
You’re reading Timber Shutters and Wooden Cabins Create the Gorgeous Camp in New Zealand, originally posted on Decoist. If you enjoyed this post, be sure to follow Decoist on Twitter, Facebook and Pinterest.
