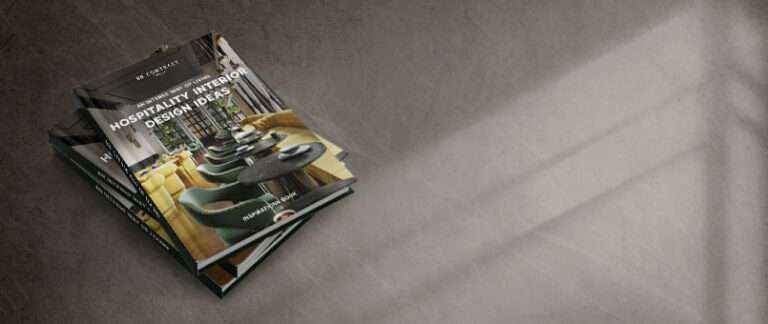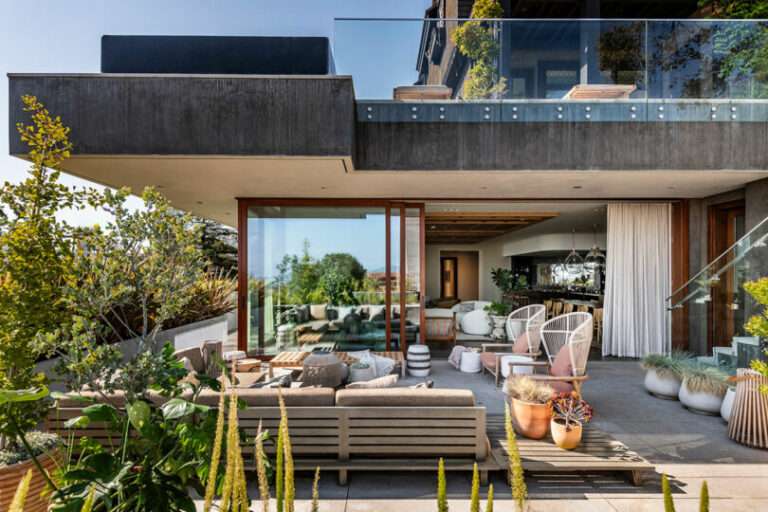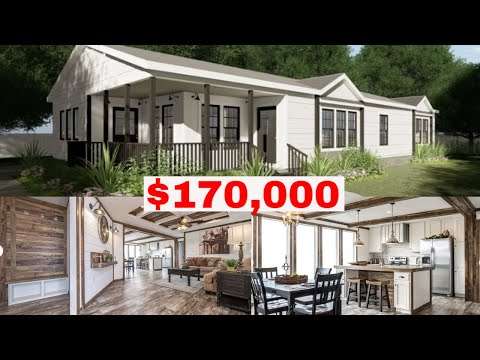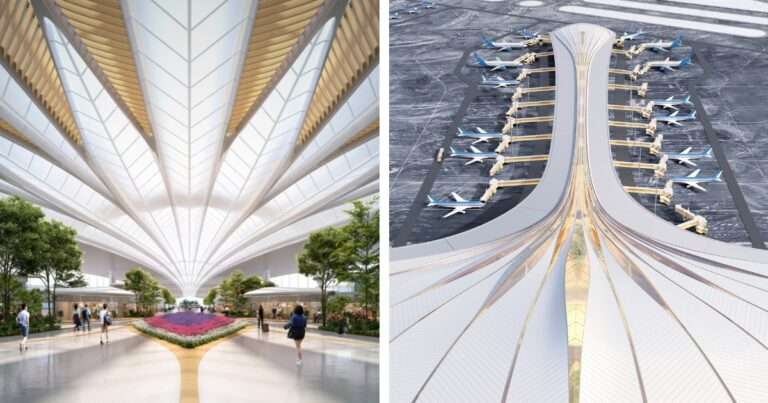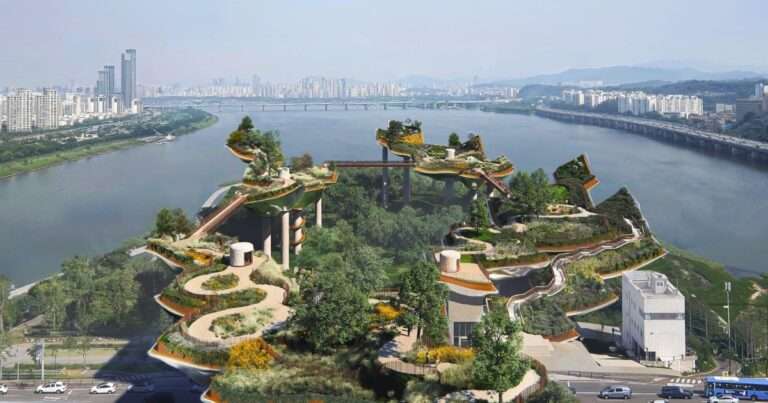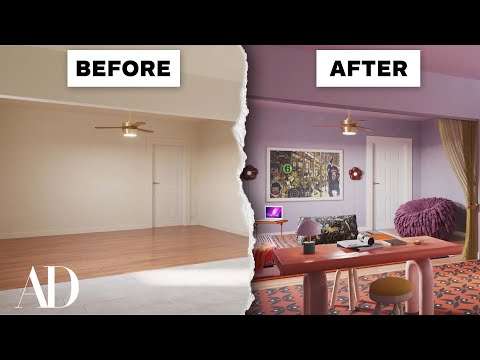Indian designer Palaash is co-founder of soft-geometry alongside his wife, Utharaa Zacharias. Their San Francisco-based studio practice is focused on making collectible furniture, lighting, and objects centered around softness and hand-making.
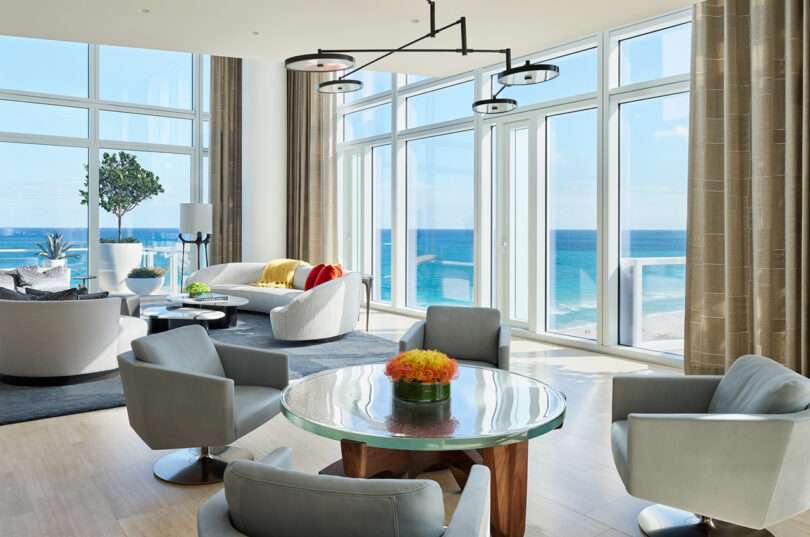
Miami Surf Club Photo: Camera Department
Texas-born and Chicago-based, Holly is a triple-threat with a good business mind, great taste, and striking instincts. Her 50-year career in interior design has inspired change and innovation throughout the industry, particularly in its approach to showrooms.
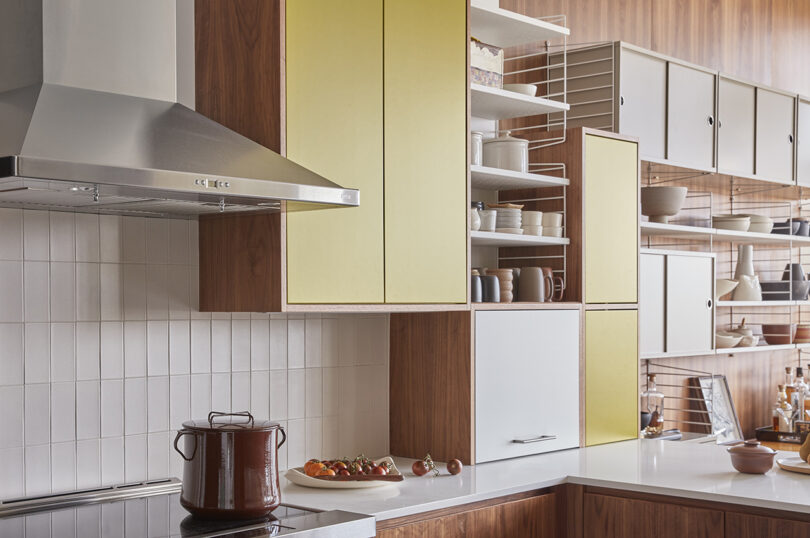
San Francisco Eichler Photo: Seth Smoot
Christine is the principal and founder of Form + Field, an interior design firm promoting joy and well-being through empathetic and creatively integrated interiors. A multi-disciplinary creative, she cultivates every project as a partnership.
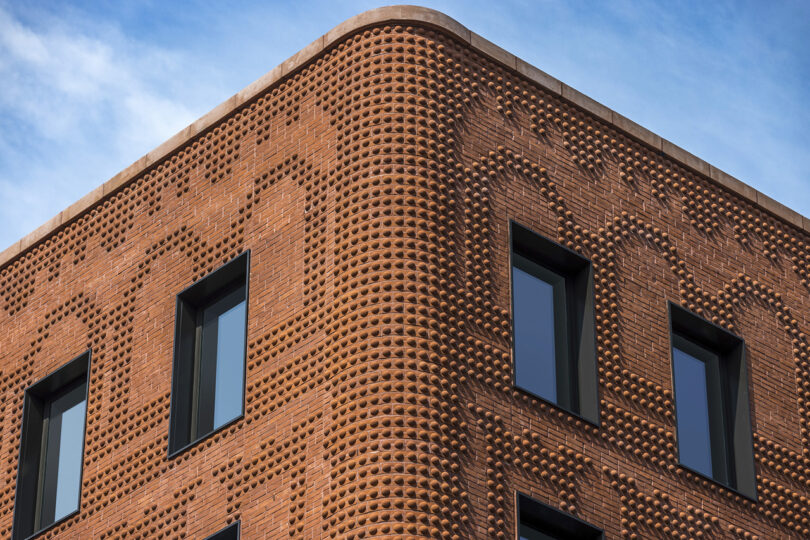
The Grand Mulberry Photo: Glen-Gery
What Morris, founder and principal of Morris Adjmi Architects, is best at is revitalizing post-industrial neighborhoods and historic districts with architecture that bridges the past and the present.
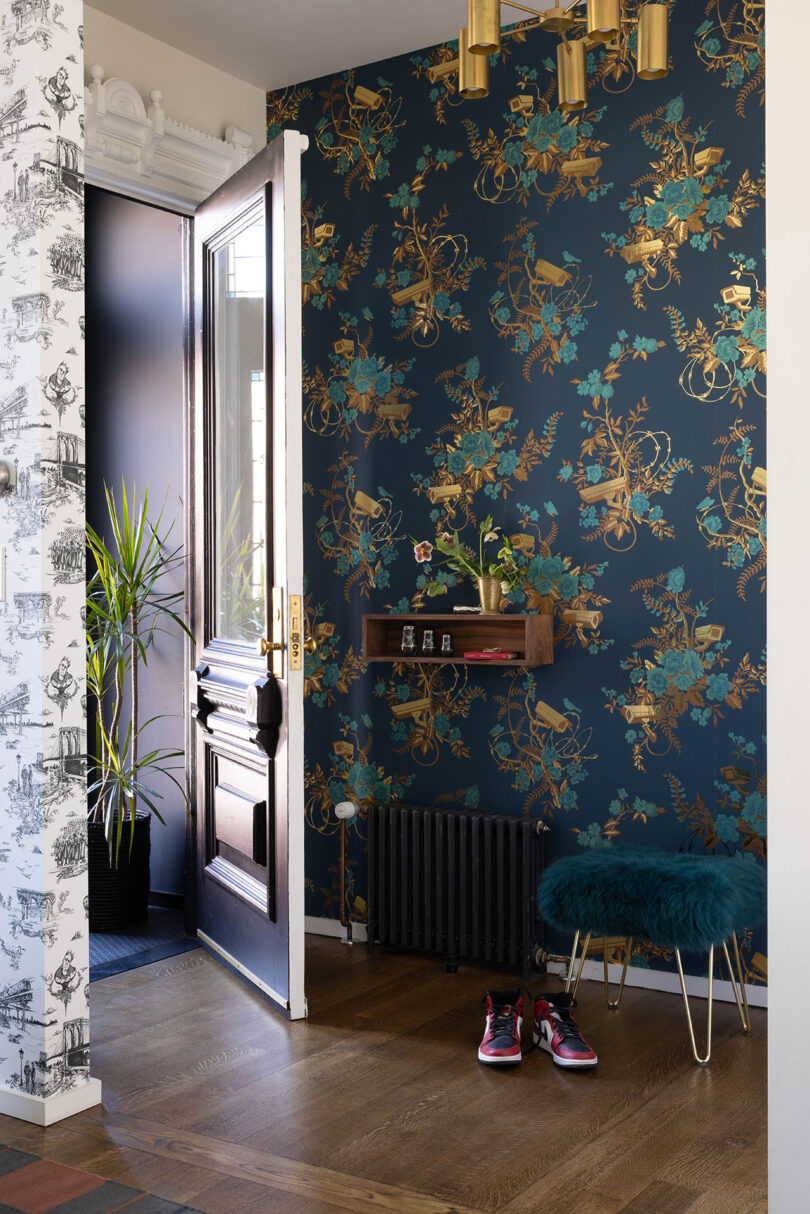
Ironic Meets Iconic Photo: Corey Szopinski
Amy describes her approach as subtractive, peeling back the layers of a space to find the soul of every home. Her resulting modern rebuilds use thoughtful materials to enhance – not overwhelm – the space underneath.
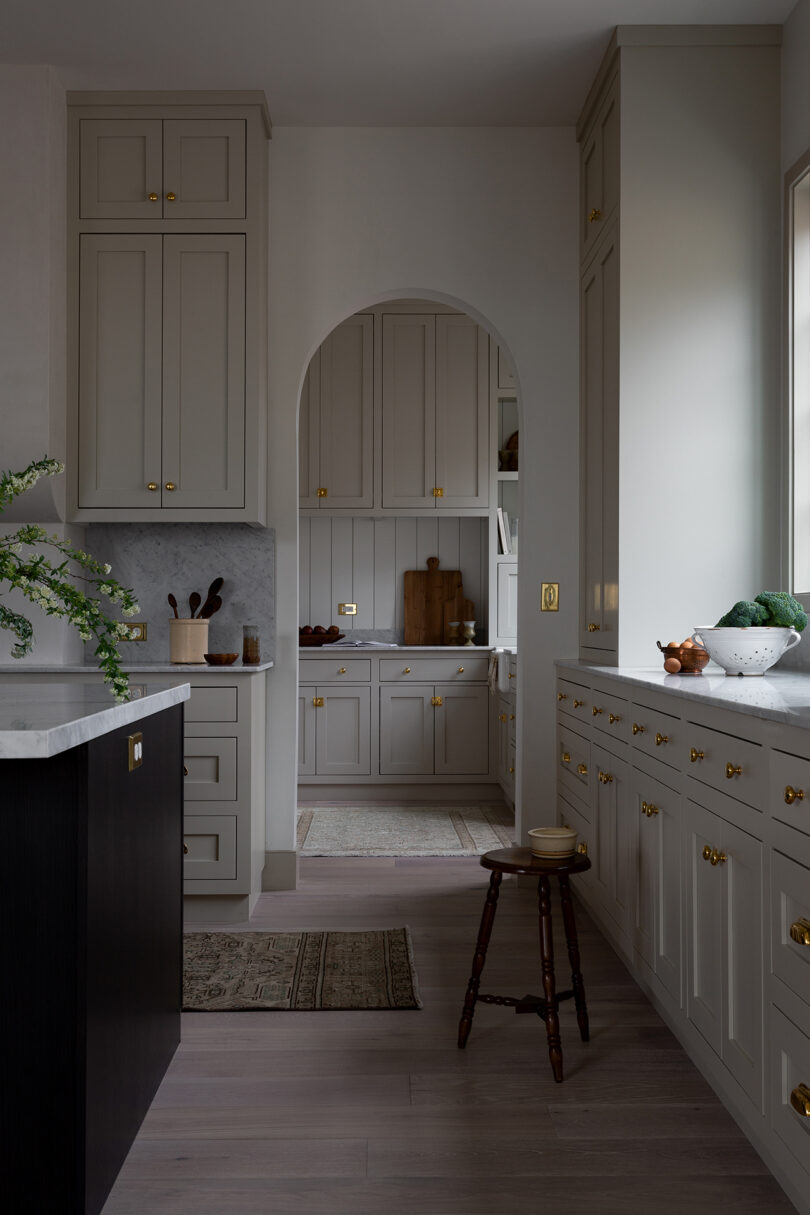
Utah European Modern Photo: Amy Bartlam
Molly, co-founder and principal designer at Light and Dwell, studied interior design as she grew up, fascinated by creativity and transforming spaces. Now, she designs homes where families can gather, entertain, and lounge while creating memories.
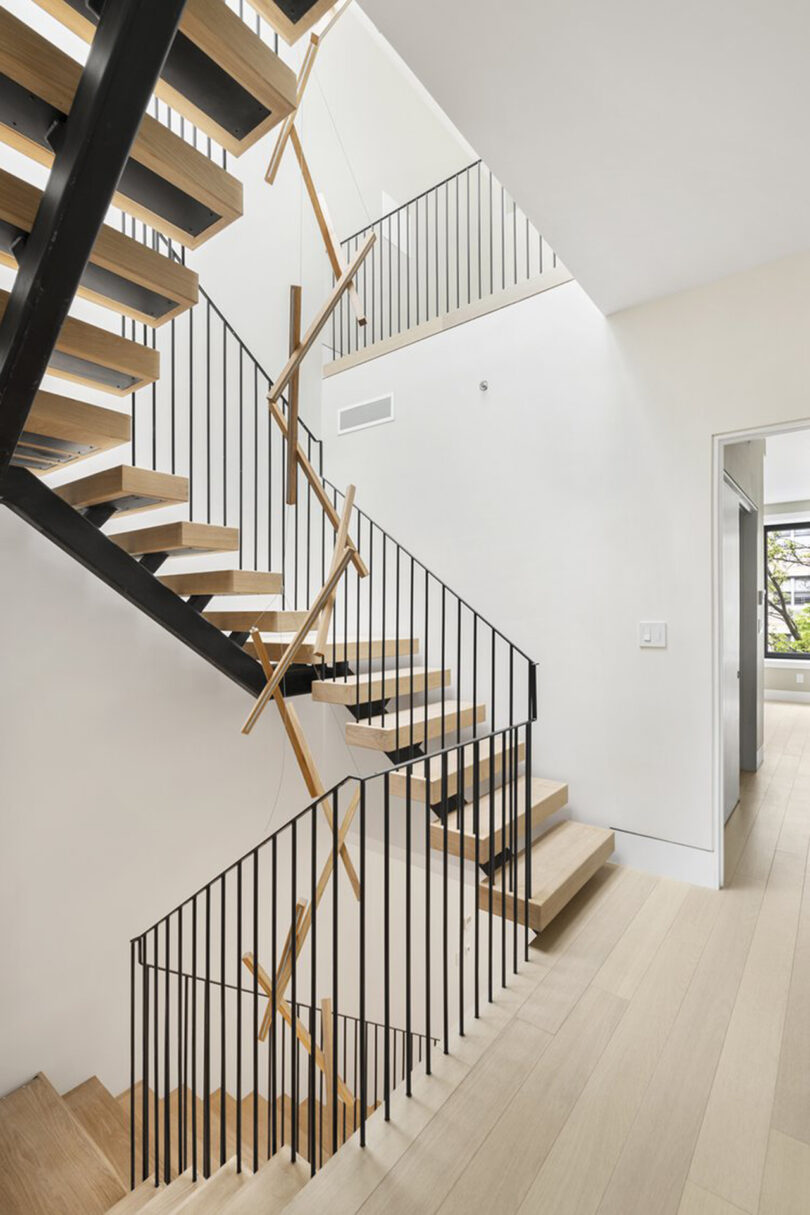
Harlem Brownstone Staircase Photo: Duplex Imaging courtesy Courtney Bolster
Anna is CEO and co-founder of Bolster, a New York City-based firm offering in-house design, architecture, and build services. So far, she has completed 100+ renovations throughout New York City and in Mexico, where she’s originally from.
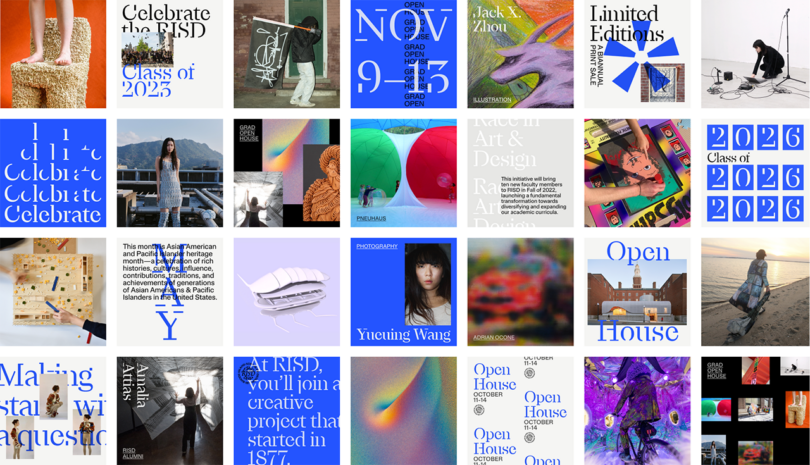
Photo courtesy RISD Social Gretel
The New York-based graphic designer is Head of Design at Gretel. Dylan’s expertise lies in translating core values, strategy, and voice into striking visual executions for big name clients.
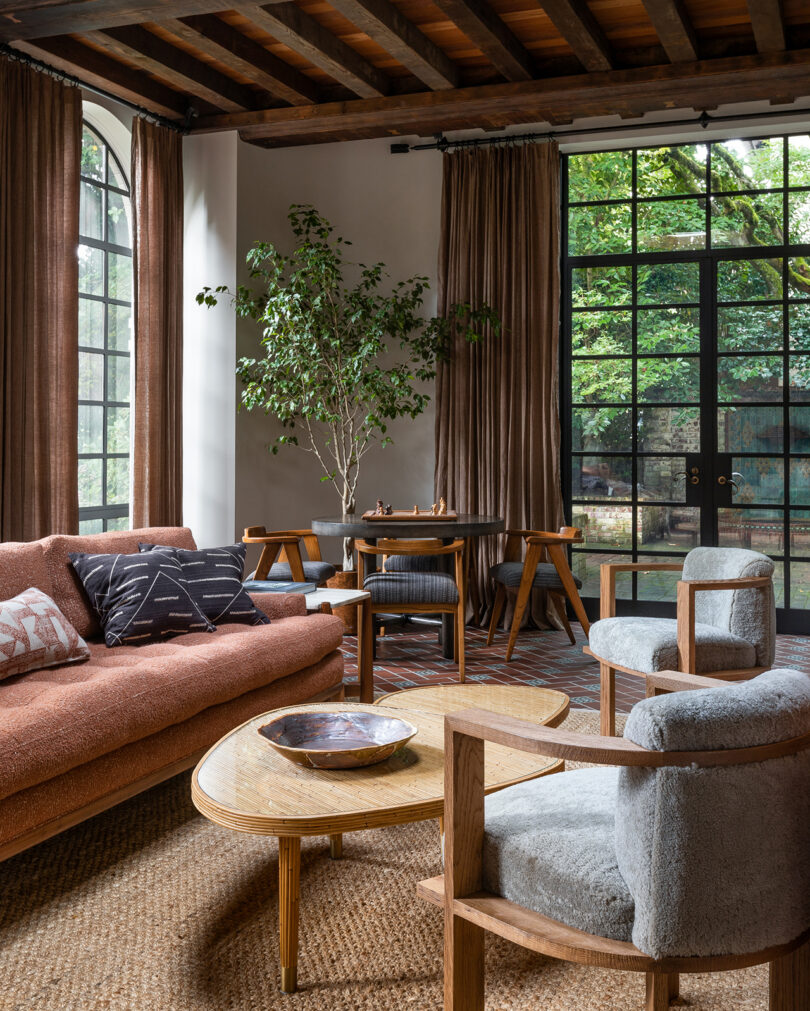
Photo: Haris Kenjar
Steve, partner, AIA at Hoedemaker Pfeiffer, is a third-generation Seattle native whose life always brings him back to the region and his family farm located in the San Juan Islands. He even names the plot as one of his most treasured possessions.
And the most popular Friday Five post of 2023 is…
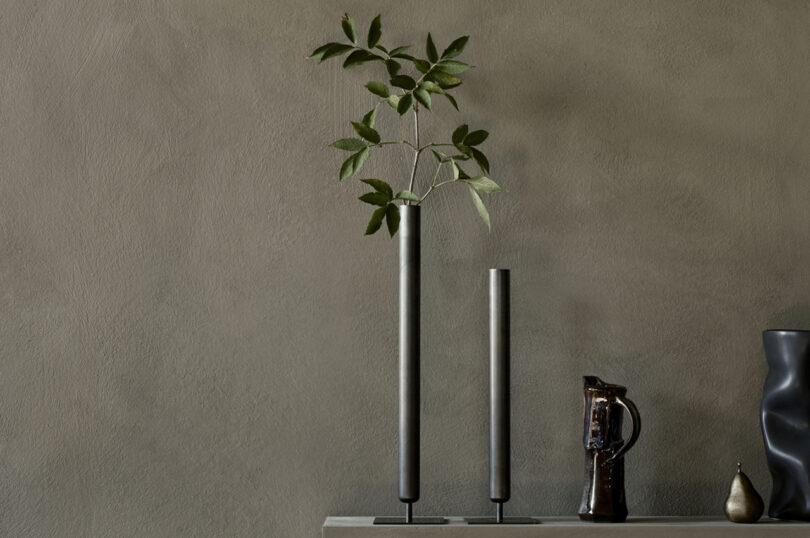
MENU Stance Vase Photo: Rich Stapleton
Colin has mastered how to execute and capture visual storytelling through the arranging of objects. The experience has led him to make an unspoken promise to the forgotten corners of the home, that he would transform them into something worthy of attention.
Check out the rest of Design Milk’s end of the year coverage here!

