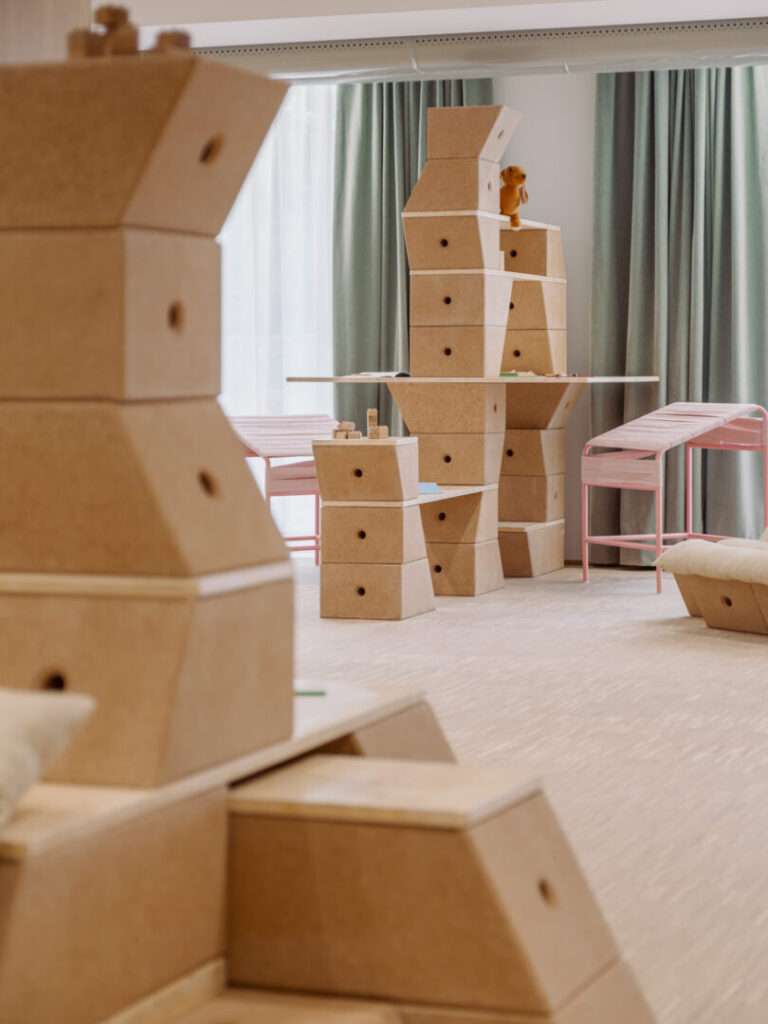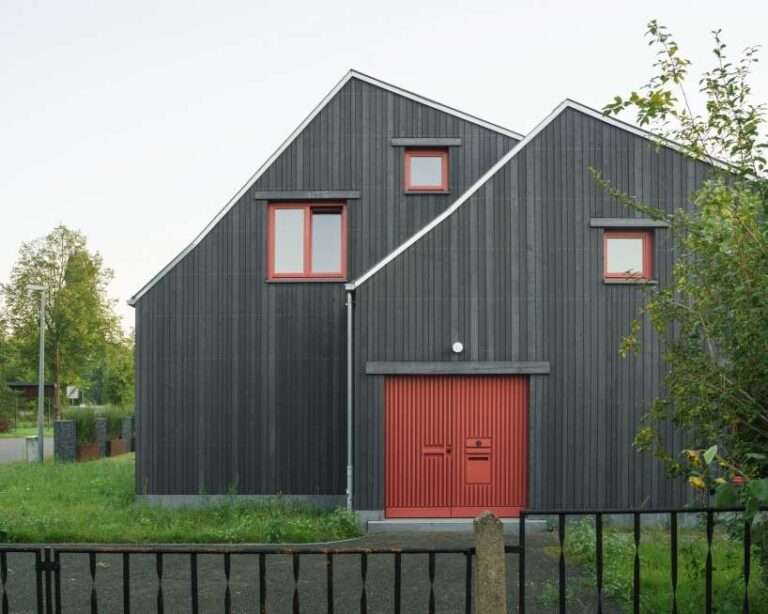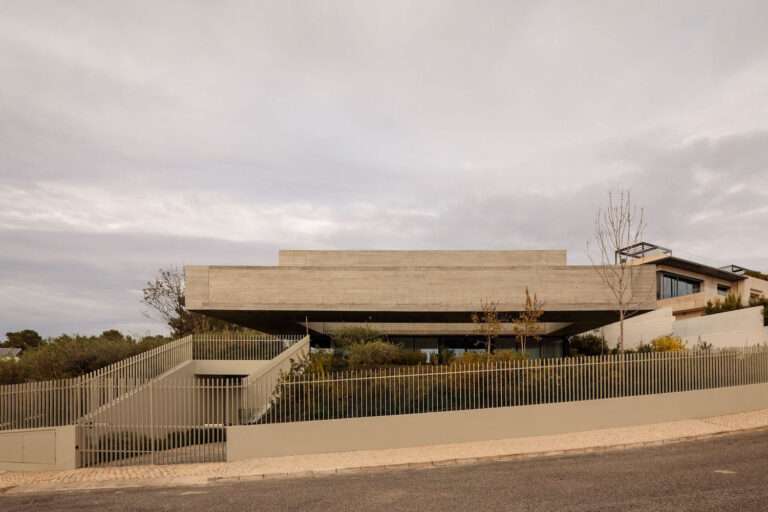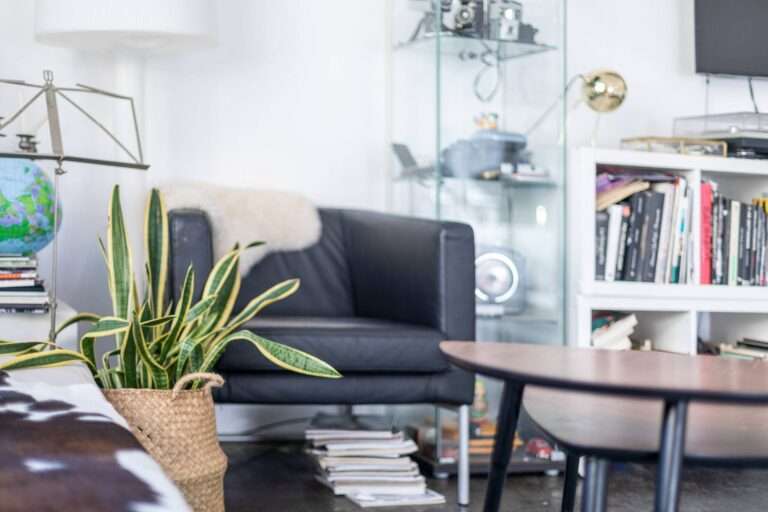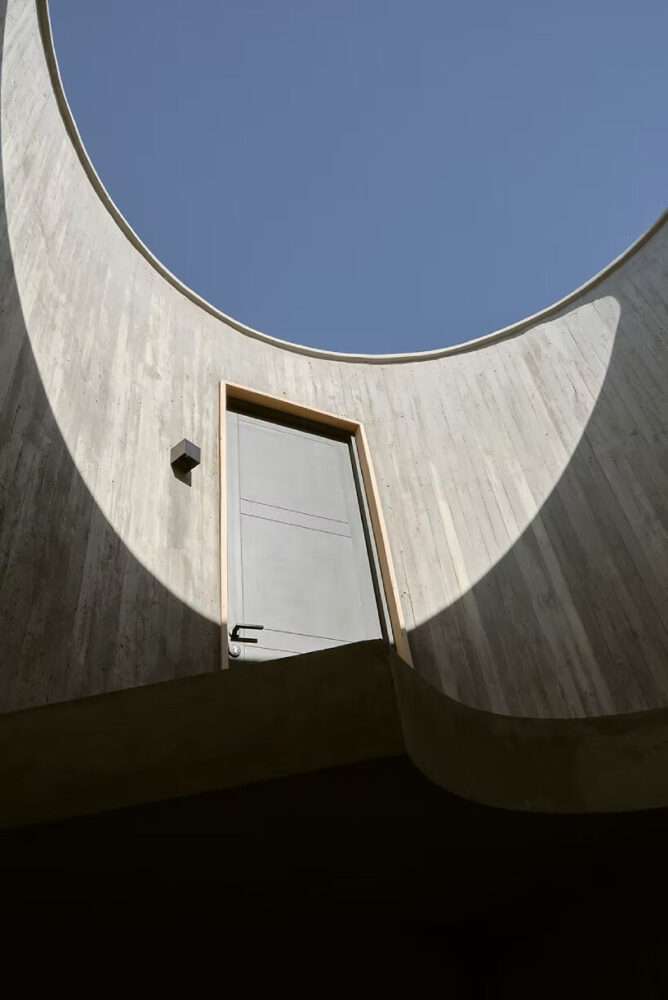Larry Booth’s natural flair for design and architectural convictions have garnered him some 50+ years of professional practice where he has significantly contributed to Chicago’s cultural landscape in addition to the broader academic arena. As the founder and principal/director of Booth Hansen, he has led by example proving that robust design solutions come from an open and organized collaborative studio.
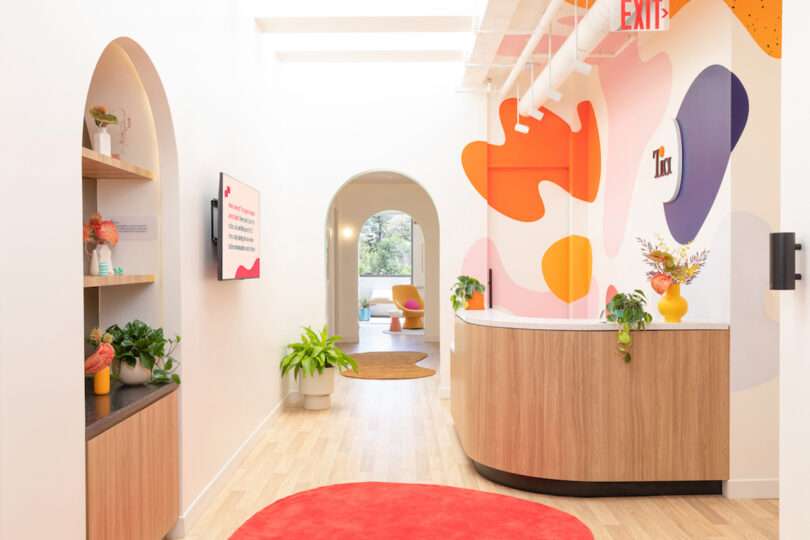
Architect Alda Ly continues to assemble a portfolio of meaningful work designing for entrepreneurs and startups with her practice ALA Studio. She has a storied history of socially conscious contributions to the field and employs ethnographic research to inform her concepts. Though Ly’s practice tackles a wide range of projects, each space is imbued with a sense of play and reflective of her deep consideration for the client’s human experience.
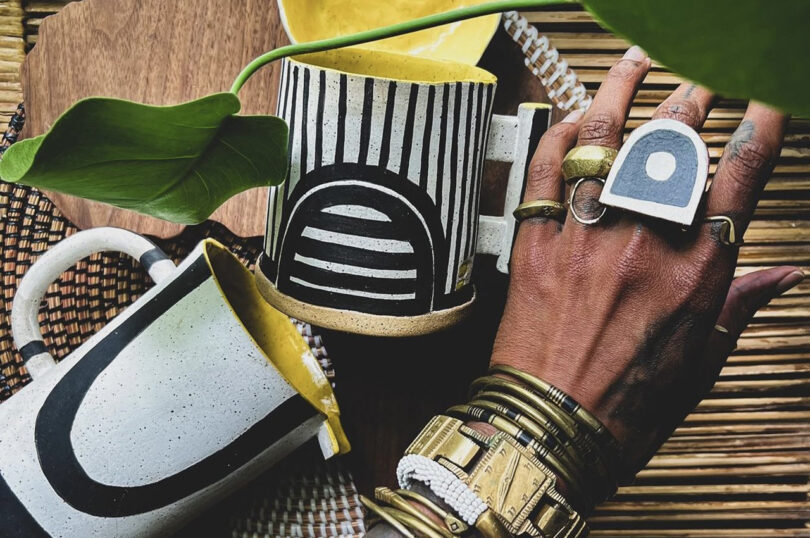
The tendrils of graphic thinking extend into almost every other facet of design, as evidenced by the work of Hadiya Williams and her design studio Black Pepper Paperie Co. She draws from two decades of experience in the graphic arts to inform fresh objects in the realm of ceramics and surface design. What’s more, her work builds on a storied tradition of West African art and textiles while referencing the Black Arts Movement and the early 20th century Harlem Renaissance.
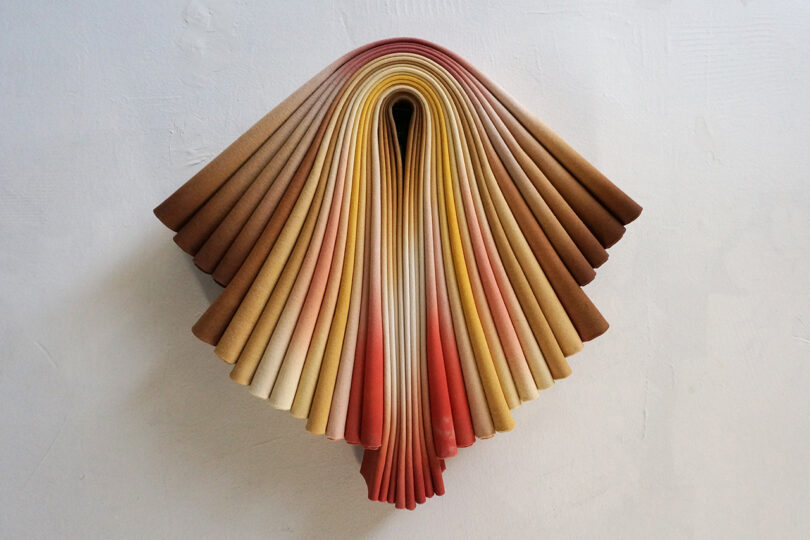
Los Angeles-based artist Susan Maddux makes works that are an incredible three-dimensional experience drawing. Her origami-inspired technique transforms paintings into oversized wall sculptures through experimentation with proportion and patterning. The work also connects Maddux – a 4th generation Hapa-Japanese woman – to generations of artisans who came before her.
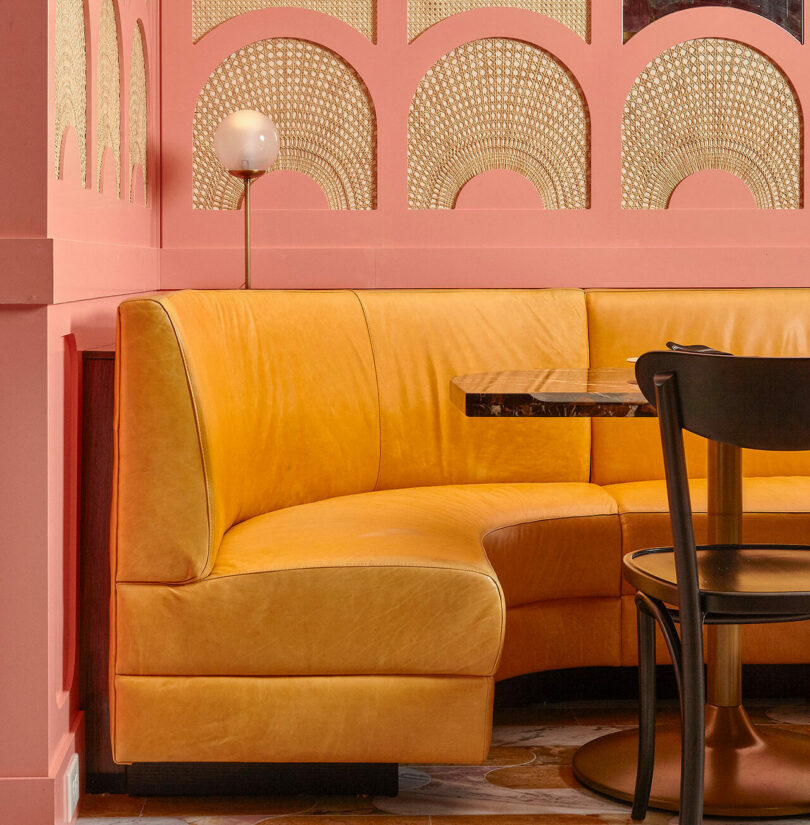
Creative practice is inextricably linked to life experience. And for interior designer Kate Rohrer, her time waiting tables and pouring cocktails in the food service industry still informs the way she approaches hospitality projects. Her firm ROHE Creative is responsible for some exhilarating spaces thanks to Rohrer’s unabashed use of color and penchant for rich textures seamlessly blending disparate styles into unique personal narratives.
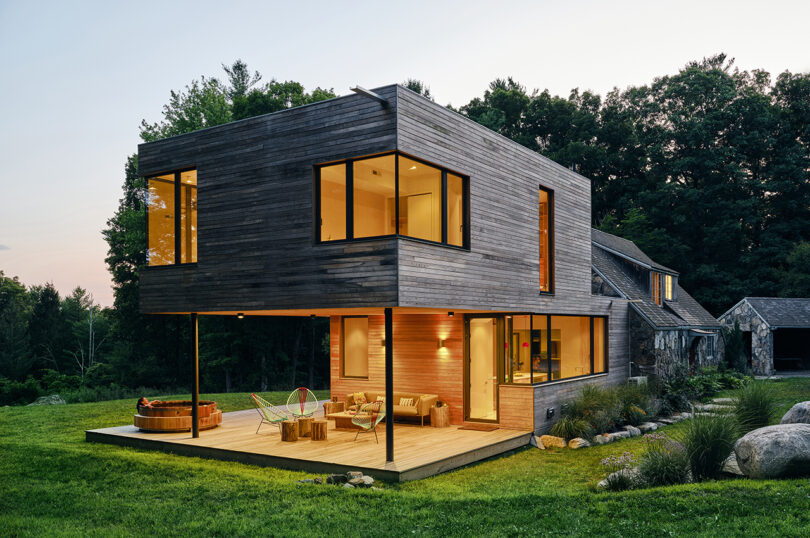
Passive house design, net zero goals, and sustainability. These things might sound like headaches for some, but for Sarah Jefferys – who leads her namesake firm, Sarah Jefferys Architecture + Interiors – they are the impetus to arrive at the most robust design solution for people and the planet. An expert in her field with over 20 years of experience, Jefferys is on a mission to reach net zero on all her studio’s projects within the next decade.
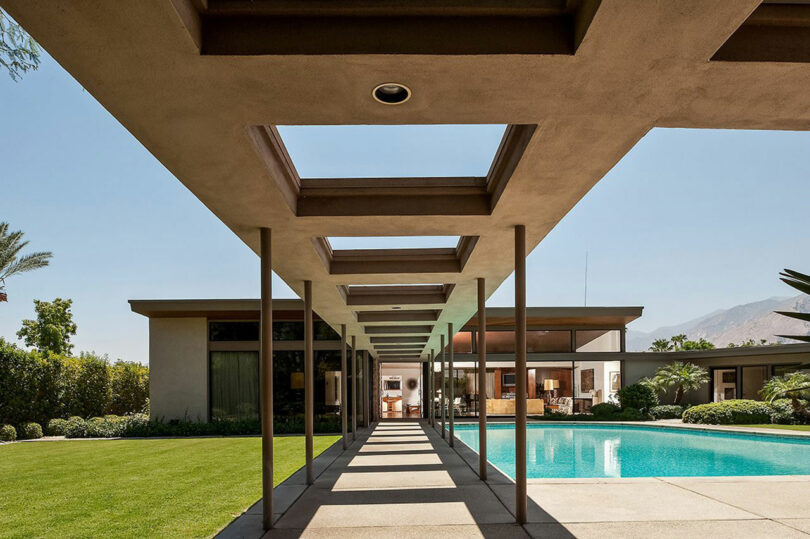
Having defected from a career in consulting, George Smart set on a new path to pay it forward. While researching design precedents for a new family home, he noticed the lack of reputable online sources for the everyman. He decided to build his own repository, which marked the founding of NCModernist, and later USModernist – the world’s largest nonprofit educational archive dedicated to the documentation, preservation, and promotion of Modernist residential design.
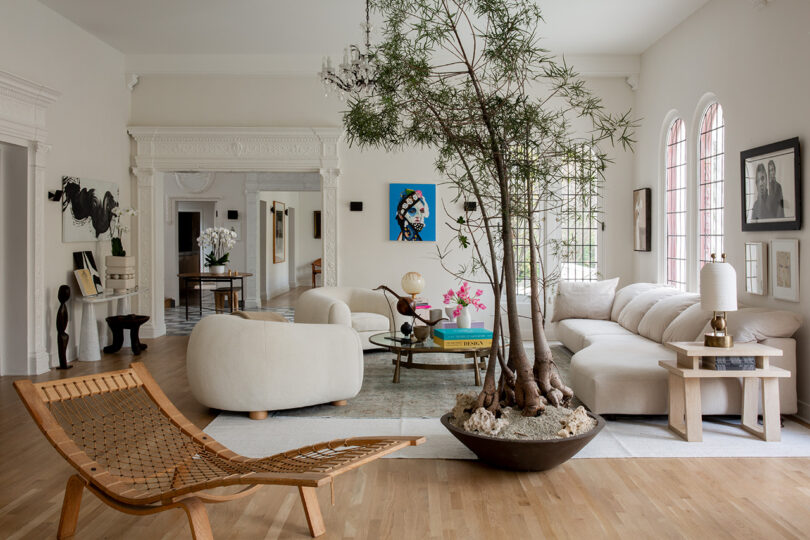
Gwyneth Paltrow, Demi Moore, Joe Jonas, Christian Bale, Beyoncé, and Jay-Z. While celebrity may be one throughline connecting these stars, interior designer Brigette Romanek is another. The award-winning creative started styling interiors roughly a decade ago and has already grown her creative practice into a highly sought after design studio now stepping into the realm of product design.
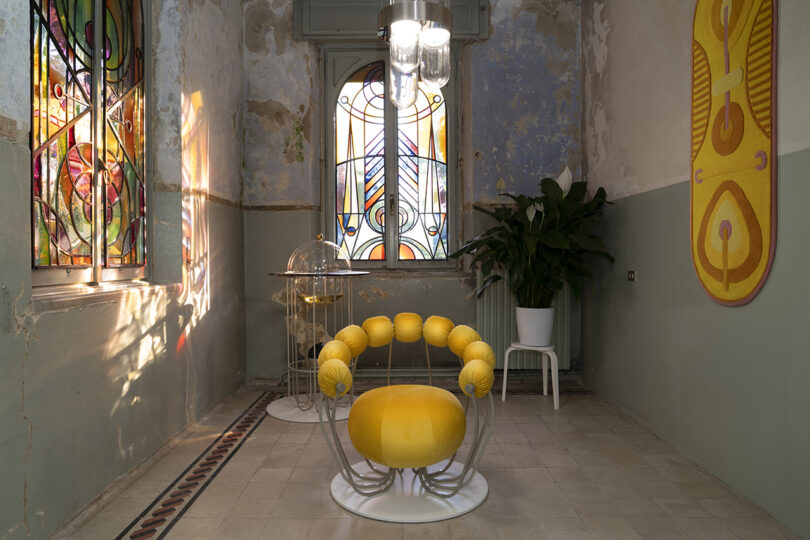
Industrial designer Kickie Chudikova’s curiosity for artful objects is exercised in the design of every product, home furnishing, and artifact she manufactures – with the hopes that it will provide their owners with enrichment or fulfillment for a lifetime. Chudikova has never limited herself in material palette or by color, always looking for a solution that invites interaction, with future aspirations to tackle food.
And the most popular Friday Five post of 2024 is…

Glass is enchanting, and for master of his craft Dale Chihuly, the medium’s properties are incomparable. His work includes more than 200 museum collections worldwide and his résumé is equally as decorated. It boasts many accolades including two fellowships, 13 honorary doctorates, and title as co-founder of the Pilchuck Glass School in Washington State. Chihuly is one of few leading the development of this industry into the future.
Check out the rest of Design Milk’s end of the year coverage here!

