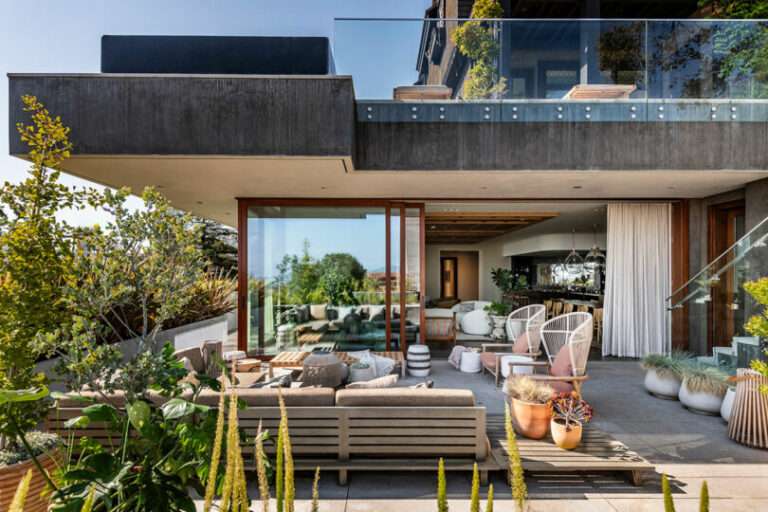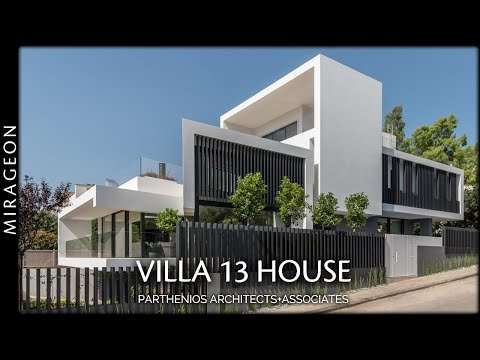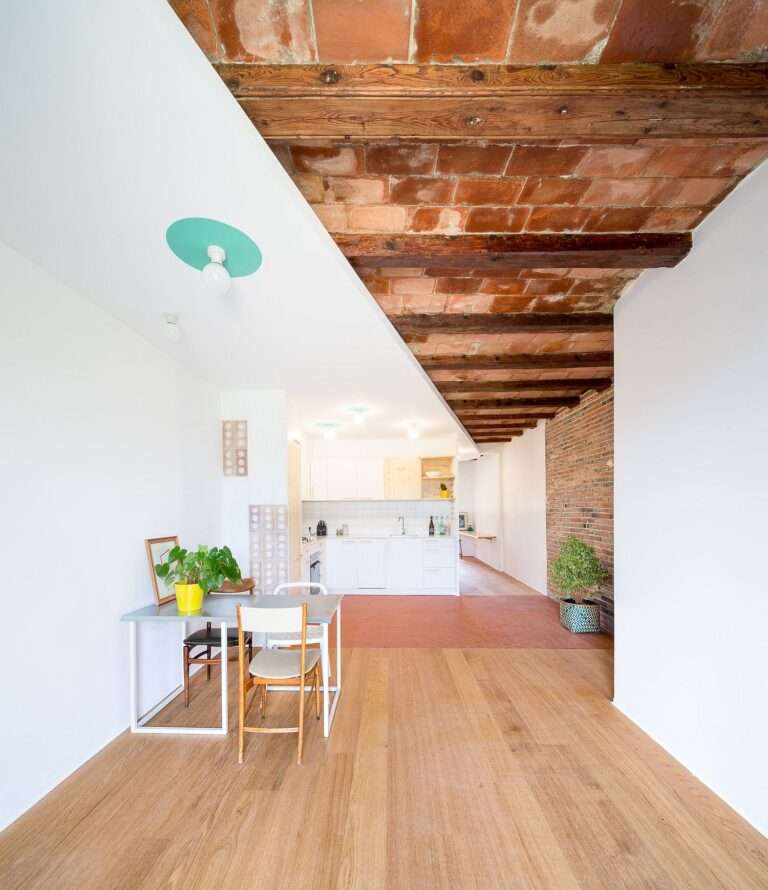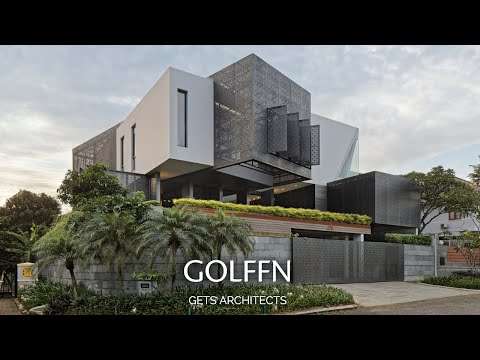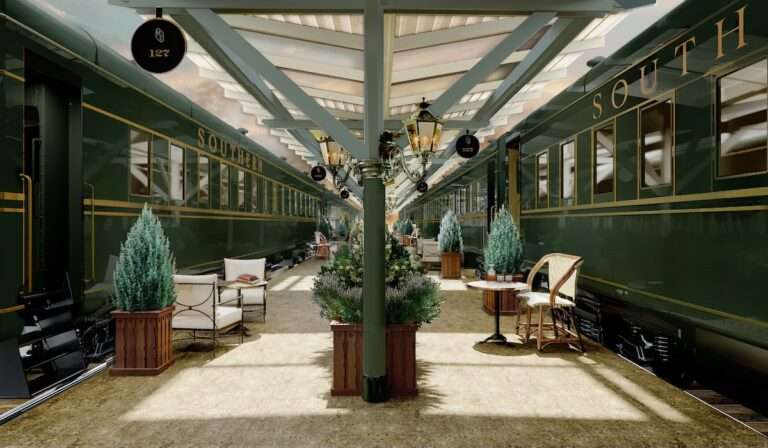These modern bathtubs have quite the view. Take a peek at the homes from the Dwell community that caught our editor’s eye with their top-notch bathroom design.
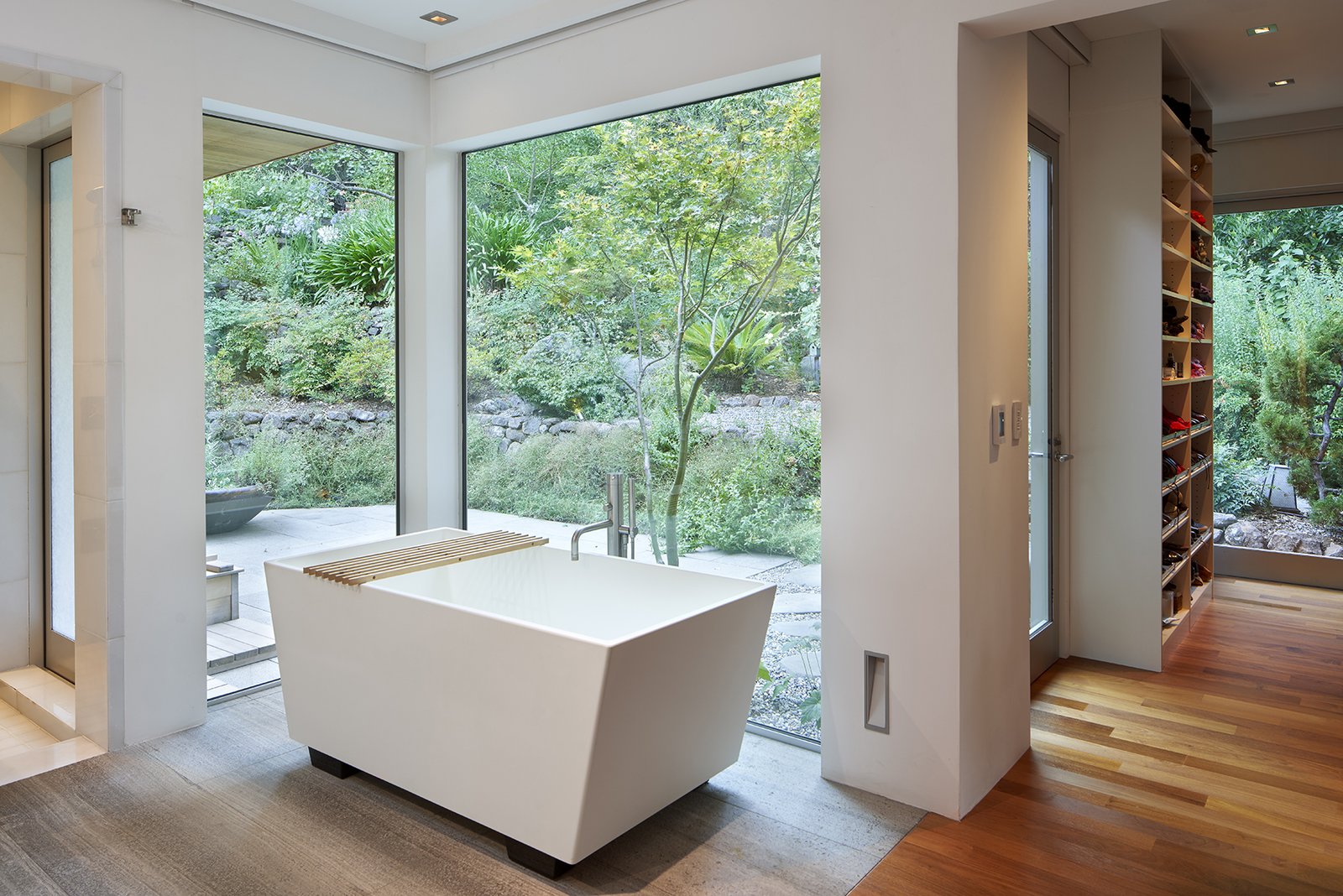
Featured homes were submitted by members of the Dwell community through our Add a Home feature. Add your home to dwell.com/homes today.
1. Tōrō House
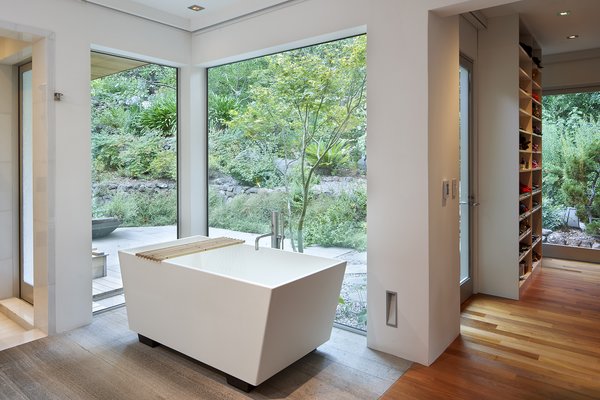
“Tōrō House is a study in the harmony of dualities,” says architect Mark English. Inspired by Japanese design, the home harmoniously unites with nature—as seen here in the master bathroom, where the tub overlooks the outdoor space.
Photo: Bruce Damonte
Architect: Mark English Architects, Location: Woodside, California
From the architect: “Tōrō House is a renovation and addition to an existing single-family home in Woodside, California. The home sits on a hillside marking the interface between a redwood forest grove to the east and a deciduous grove and meadow to the west. The original midcentury home was laid out in an L-shaped plan around a central terrace facing a singular monumental redwood tree. The site is subject to 50-foot setbacks on all sides, and the existing home extended well into several of them. The buildable area left for an addition and pool was therefore a narrow, triangular shape bisected by an unbuildable steep slope.”
2. Tiburon Bay View House
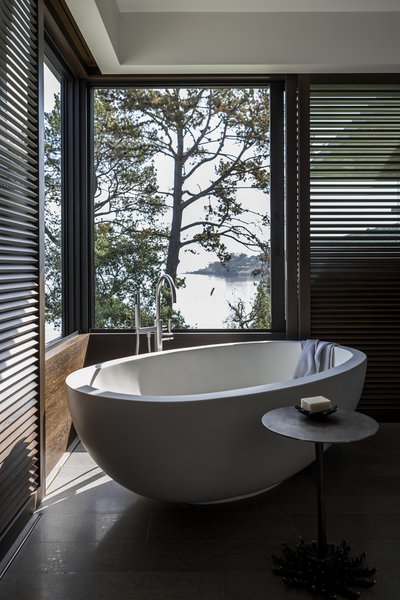
Walker Warner Architects utilized the entire site to give this home the feeling of a compound rather than a stand-alone building. Deep overhangs elongate the home’s horizontal shape, while asymmetrical window and door arrangements establish a visual rhythm underneath the unifying roof.
Photo: Laure Joliet
Architect: Walker Warner Architects, Location: Tiburon Peninsula, California
From the architect: “The Tiburon Bay View residence is a classic and inspiring abode that embodies the contemporary through its clean lines and modern design. Nestled on an east-facing bluff of the Tiburon Peninsula, the two-story home looks out onto the San Francisco Bay, while the west side of the property provides a natural buffer from the road and neighboring houses. The secluded home was crafted to accommodate visiting friends and a multigenerational family environment, offering a harmonious balance between private spaces for relaxing and public spaces for entertaining and communal activities.”
3. Strata House
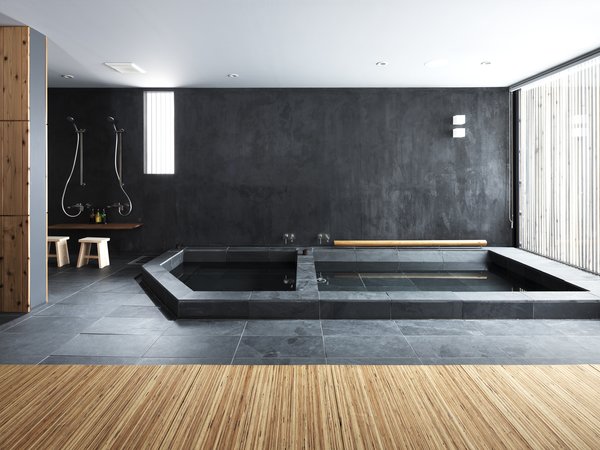
A key feature in SAAD’s Strata House is the serene Japanese bath.
Photo by Kenji Masunaga
See the full story on Dwell.com: Top 5 Homes of the Week Where Bathtubs Reign Supreme
Related stories:
- This Designer Thinks You Should Work Out in Your Bathroom
- 12 Bathroom Wall Lights We Love for Less Than $100
- Trend Report: The Best New Products Found at KBIS and IBS 2020
