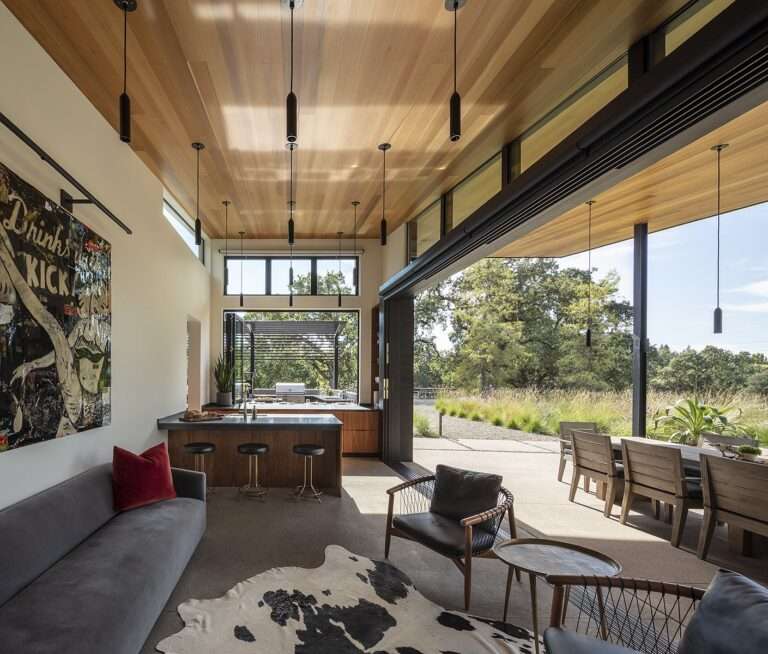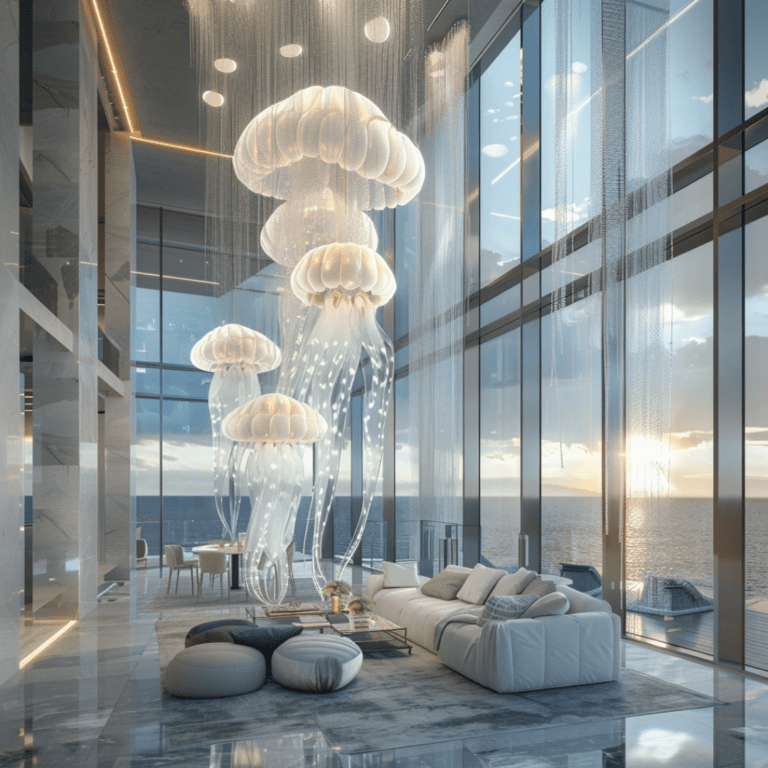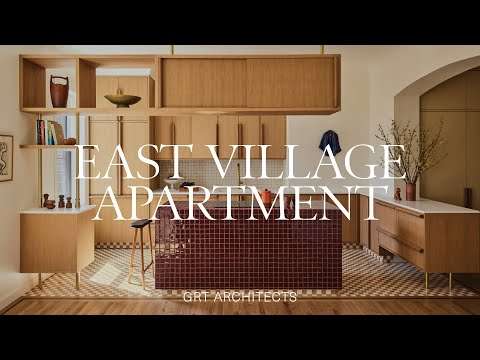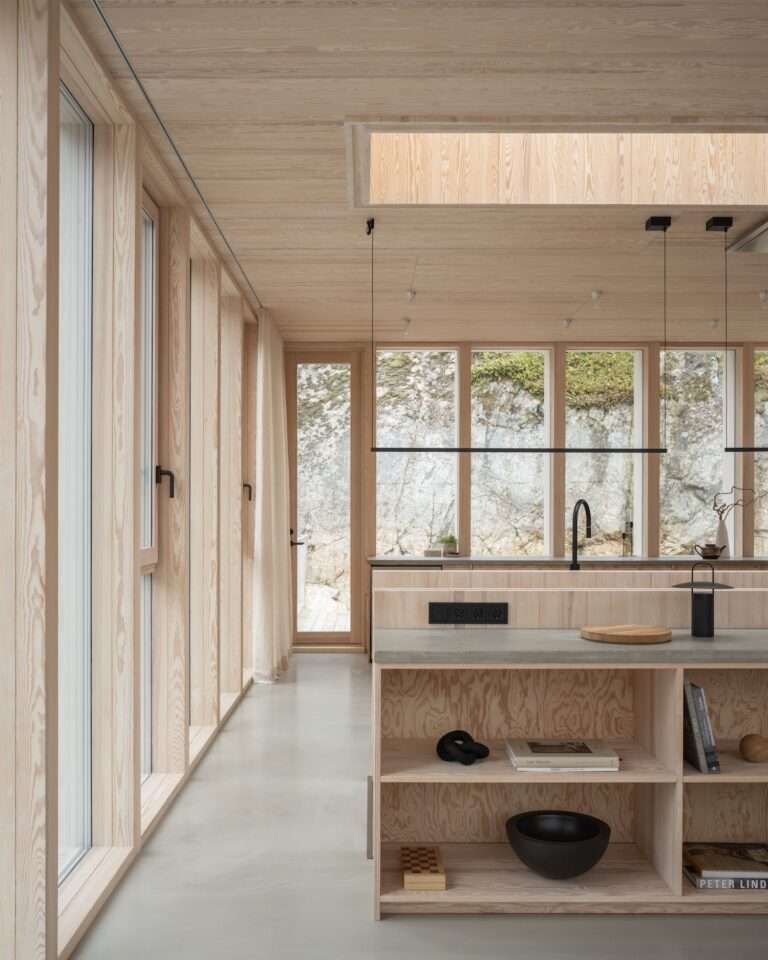Touring a 645 square foot 1 bedroom + flex space prefab home with a fantastic exterior. This is the Millhome 60 from Millhome, currently only available in the Netherlands. #modular #newhome #cottagecore
Similar Posts

Napa Pool House
A Napa poolside retreat, offering ample seating, a home bar and outdoor kitchen. Entertaining friends or relaxing with family is a breeze in this Wine Country Shangri-La.

Jellyfish Decor: The Interior Design Trend We Didn’t Know We Needed
Fashion in 2024 has already thrown us a few curveballs, but one thing we certainly didn’t…

Architect Redesigns A New York Apartment Originally Built in 1902 (House Tour)
East Village Apartment by GRT Architects is an extensive renovation of an existing New York apartment…

15 Best Cities to Live in the USA
The “15 Best Places to Live in the USA” is your guide to cities that stand…

Leibal — Ravine House
Ravine House is a minimal home located in Skurusundet, Sweden, designed by Kolman Boye Architects. The…

Inside Zedd’s New LA Home with His Dream Music Studio | Open Door | Architectural Digest
Today, AD welcomes back Grammy-winning DJ and producer Zedd for an exclusive tour of his brand-new…