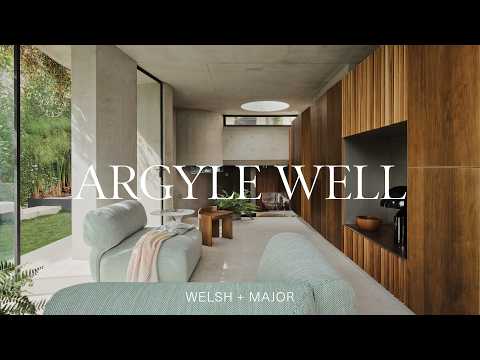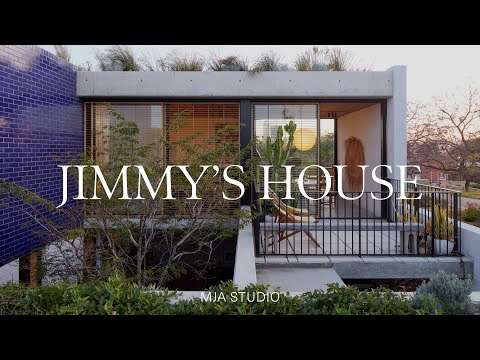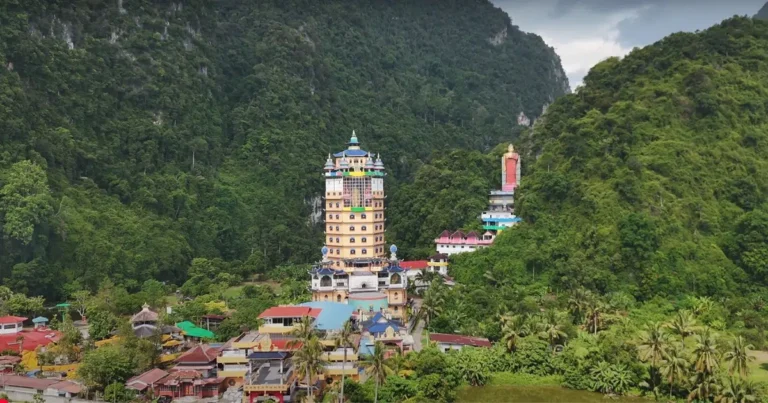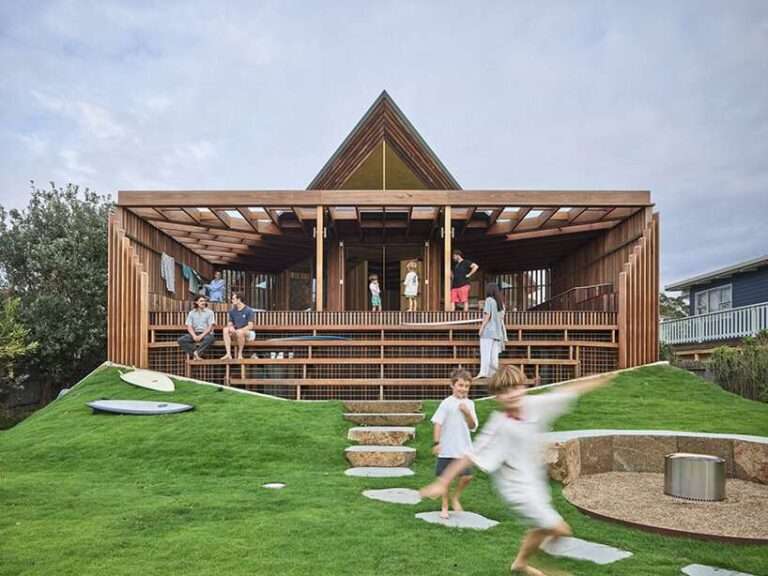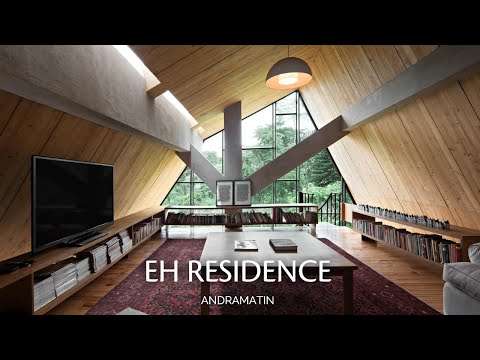Umbrales de Ensueño transforms Renaissance arched courtyard
Located within the historic Reials Collegis complex in Tortosa, Spain, Umbrales de Ensueño ephemeral fabric installation by ELSE Design in collaboration with Luis Medina, was part of the 2025 edition of A Cel Obert. The festival activates the city’s heritage architecture through temporary interventions. Installed in the Patio de Sant Jordi i Sant Domènec, the project engages directly with the courtyard’s Renaissance geometry, defined by a three-tier sequence of arcades. These arches, varying in scale and proportion, create a spatial rhythm that articulates both structure and light. The installation examines how this architectural order can be reinterpreted through non-structural, lightweight materials.
The intervention consists of multiple translucent organza curtains suspended across the courtyard in a radial configuration. Each fabric sheet features arch-shaped cutouts at different scales, some large enough to walk through, others framing smaller visual openings. The arches are not built but subtracted, allowing voids to define spatial perception. Through this operation, Umbrales de Ensueño transforms the Renaissance motif of the arch into a porous, temporary threshold.
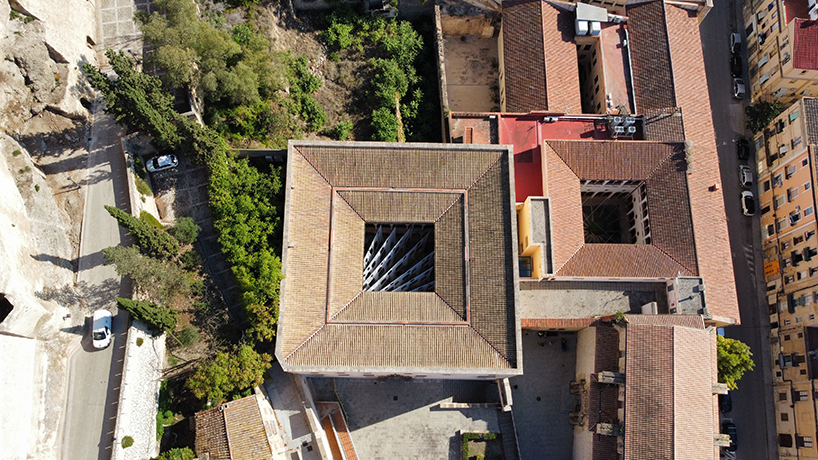
umbrales de ensueño fabric installation by ELSE Design and Luis Medina | all images courtesy of ELSE Design
layers of Suspended organza curtains shape the airy installation
Movement and environmental conditions are integral to the installation’s behavior. Air currents and changes in sunlight continuously alter the fabric’s form and visual quality. As wind passes through, the material shifts and folds, softening the boundaries between physical and perceptual space. The translucent organza reacts to daylight, moving from near transparency to reflective opacity, creating gradients of light and shadow that change throughout the day. The project establishes a dialogue between permanence and temporality, between the heavy stone of the courtyard and the weightless textile suspended within it. The overlapping curtains generate layered sightlines, where reflections, silhouettes, and shadows form a secondary architecture inside the original structure. Visitors moving through the space encounter shifting visual alignments as the installation mediates between architecture, light, and air.
By abstracting the structural logic of the arch into a field of suspended voids, Umbrales de Ensueño by ELSE Design Studio in collaboration with Luis Medina, investigates the relationship between materiality and perception. The work positions itself between architecture and installation, using minimal means to explore how spatial memory and environmental factors can redefine historical context through temporary design.
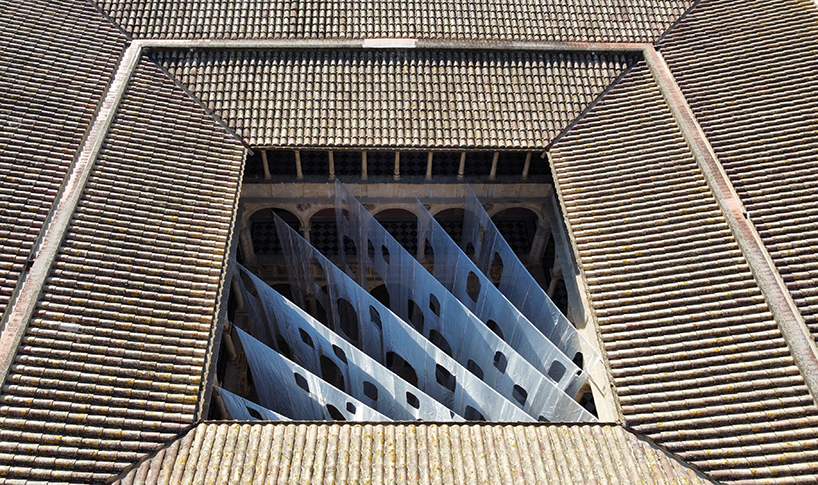
spanning the courtyard, the curtains form a radial pattern, gathering in one corner and releasing toward the other
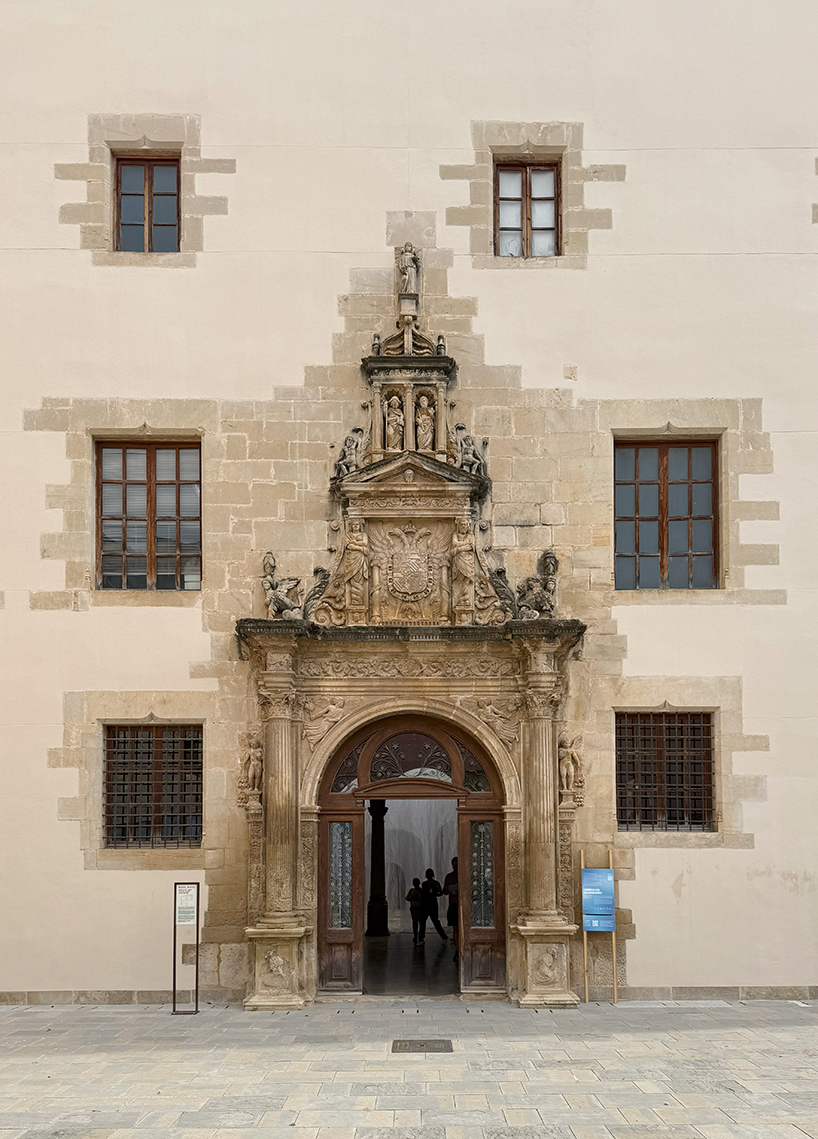
the installation is set within the central courtyard of the Reials Collegis complex, a Renaissance ensemble

