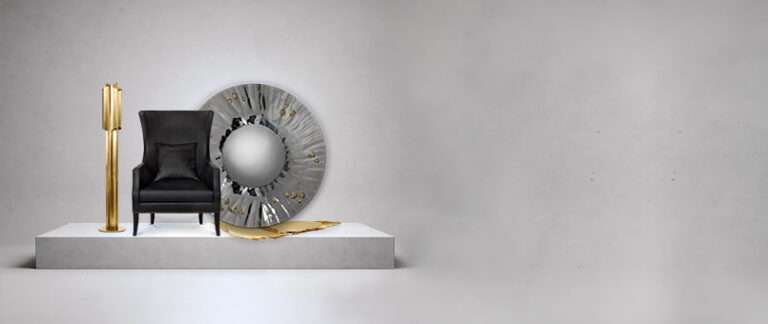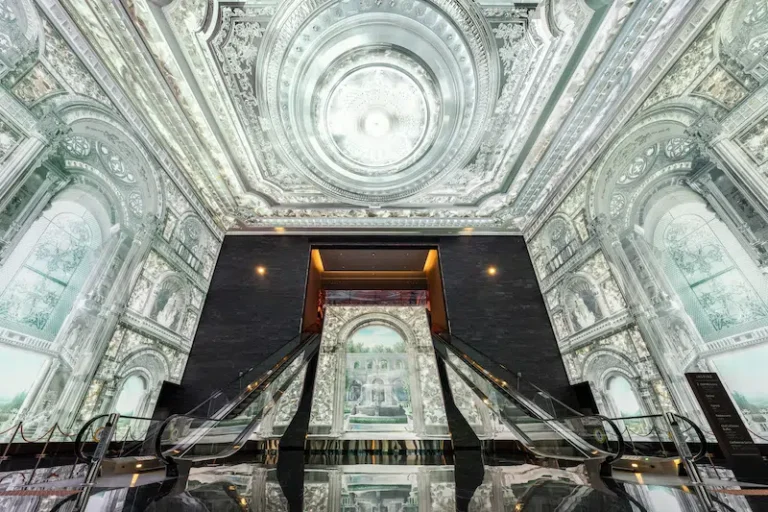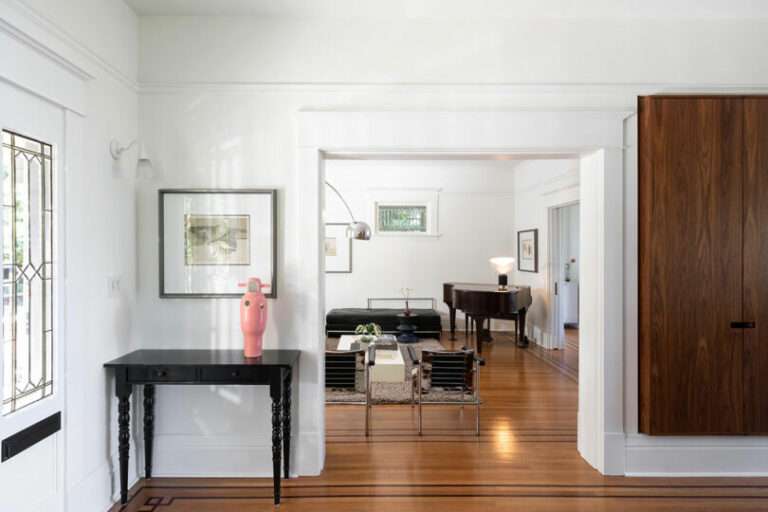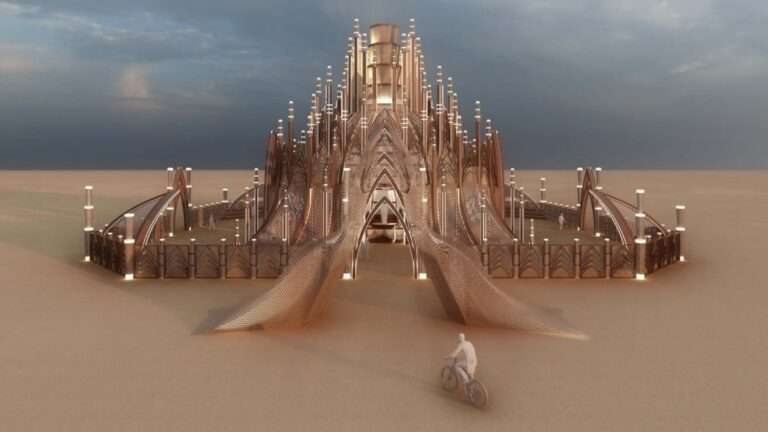Due to the extreme slope of the terrain, the private areas of the bedrooms are embedded into the ground, providing the main living area with the best and widest views on top, with floating terraces and a pool. It highlights how concrete can be used in tropical architecture to achieve low maintenance and longevity without losing connection with nature.
As the house appears “pushed” into the ground, it creates the illusion of a one-story house from the street, revealing its true size only indoors. A series of concrete walls shield the house and disguise the entrance to the pool and ocean, resulting in a dramatic entrance.
By keeping the public spaces above and the more intimate bedrooms below, Studio Saxe leverages the natural characteristics of the site to determine the distribution of spaces. Each space touching the ground is more solid and enclosed, while each space above ground is more open and ephemeral. A long sloping roofline protects the house and frames an entry pool that extends over the jungle.
The Casa Bell-Lloc is constructed in concrete to maximize longevity, reduce maintenance, and take advantage of thermal mass during the hot months of the year. The challenge was to create open spaces in the living areas with long-span concrete beams and a lightweight roof that allows for cross ventilation during the rainy and humid months of the year. The result is a series of retaining walls below that house private spaces, and beams and columns above that open to the majestic ocean view.
Credits:
Architecture: Studio Saxe
Photography: Andres Garcia Lachner
Location: Santa Teresa, Puntarenas, Costa Rica
Date of Completion: 2020
Area: Approx. 500m2





