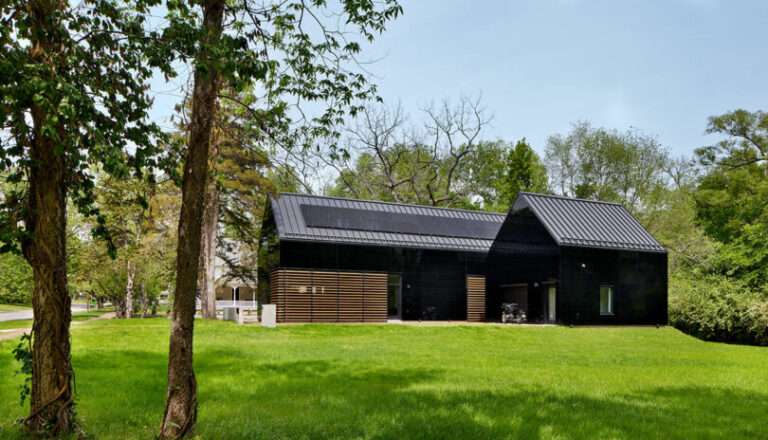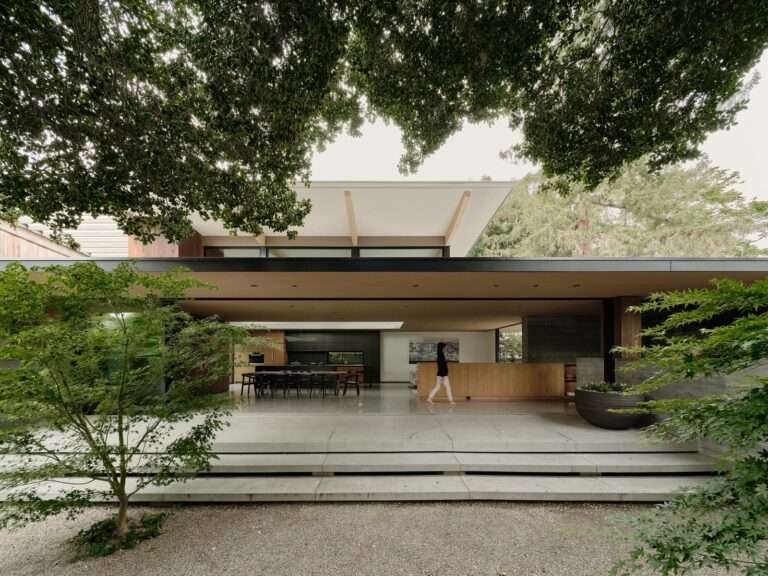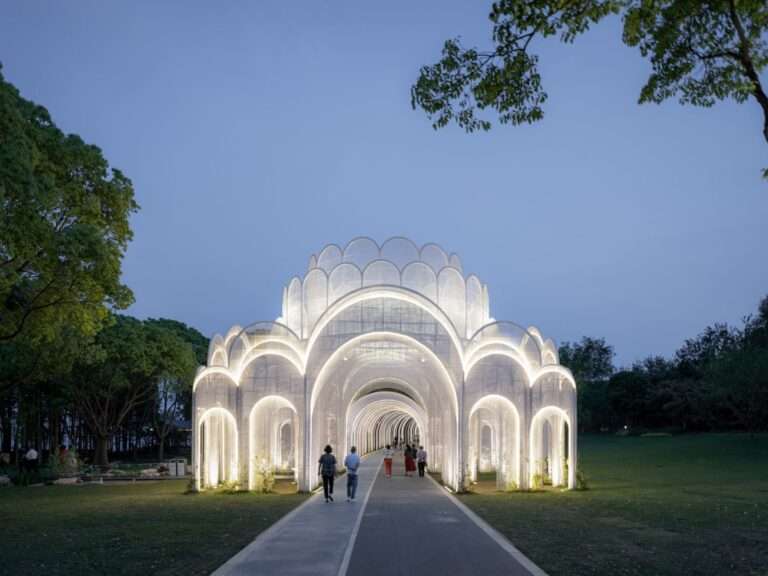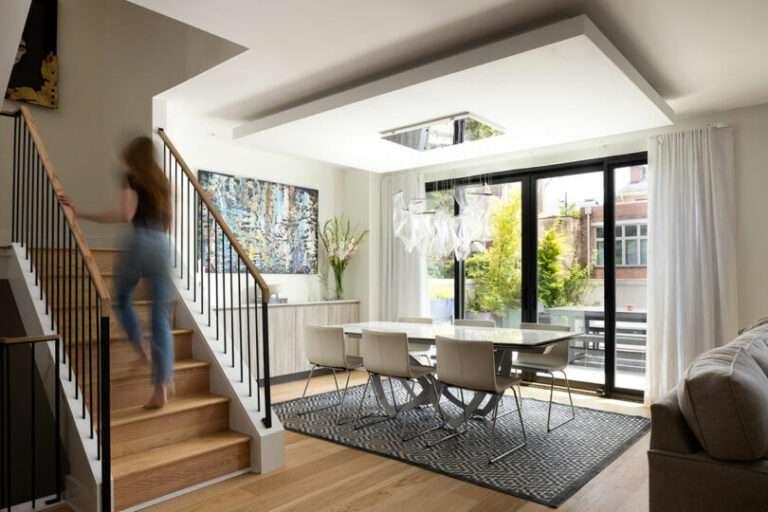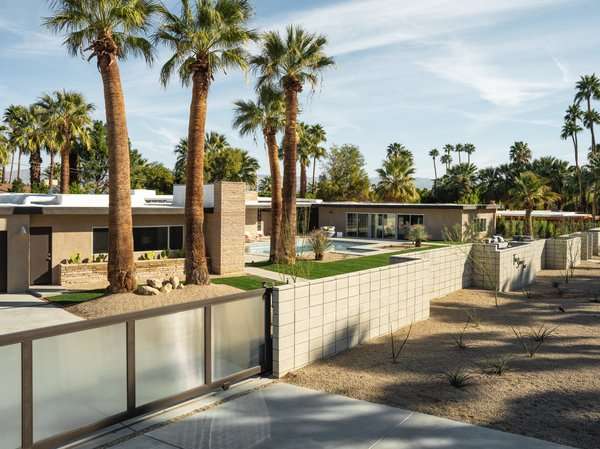Nestled in a picturesque setting near a tranquil lake that flows into the serene Tarumã River, in the stunning city of Manaus, Casa Tarumã was conceived based on several principles of passive sustainability, prioritizing the thermal comfort of its residents. Proper placement, ample overhangs, strategically sized and oriented openings to optimize cross ventilation, combined with the preservation of local ecological systems, lend this residence an aura of harmony with the lush nature surrounding it.
A key aspect of this architectural project is the preservation of a significant portion of the dense local forest, achieved through the strategy of embedding the main volume into a cut in the sloping terrain, reversing the conventional residential typology. With this innovative approach, the bedrooms are situated on the lower floor, while the internal living spaces, the outdoor seating area, and the pool are located on the upper floor, offering a privileged view of the lush natural surroundings.
The house is divided into two distinct volumes, one elongated and the other in the form of a lookout tower, connected by delicate walkways. While the elongated volume houses spaces that require protection from the elements, such as the elegant living room, dining area, and suites, the tower-mirante volume accommodates functions that can fully enjoy sunlight, including the storage area, laundry room on the lower floor, and the pool with its lookout deck on the upper floor, providing spectacular views of the surrounding region.
A notable feature is the corten steel roof of the main volume, which features two slopes with an air circulation space at the rear, allowing a pleasant feeling of freshness between the ceiling and the cooled environments, ensuring thermal comfort on the upper floor of the residence. The addition of an inverted parapet on the side where the sun sets provides additional protection against equatorial sunlight, while preserving the privacy of the residents. The narrow width of the main volume was carefully designed to ensure efficient cross ventilation in all spaces.
Furthermore, the seamless integration between the glass-encased interior of the living room on the upper floor, the covered living areas, the serene pool, and the lush surrounding nature is highlighted, providing a unique immersion experience in tropical abundance. Casa Tarumã evokes a welcoming, inviting, and integrated architecture, inviting its inhabitants to live in perfect harmony with the tropical environment around it, offering a truly enriching residential experience connected with nature.
CREDITS:
Project Name: Tarumã House (Casa Tarumã)
Built Area: 403.73 m²
Design: 2019-2020
Construction: 2019-2020
Project Author: Laurent Troost
Team: Laurent Troost, Raquel Brasil dos Reis, Amanda Perreira, Fernanda Martins
Structural Design: Secope Engenharia Ltda
Complementary Projects: RB Instalações Ltda
Construction: Helena Rabello, Daniel Herzson
Photo Credits: Joana França
