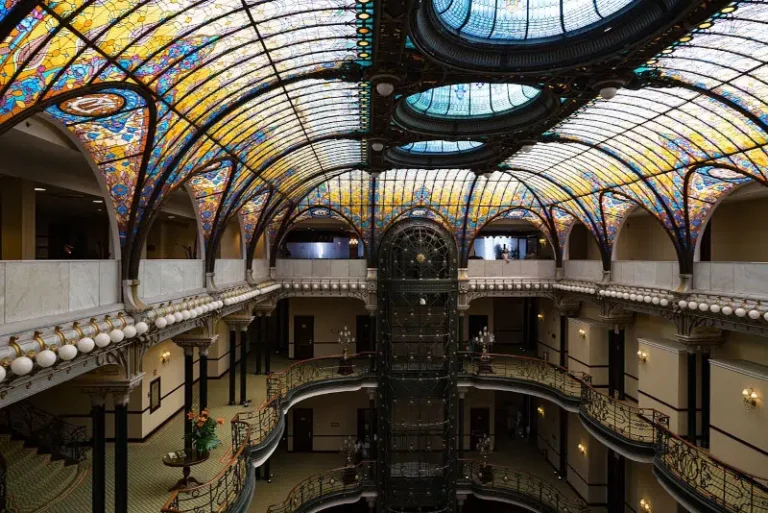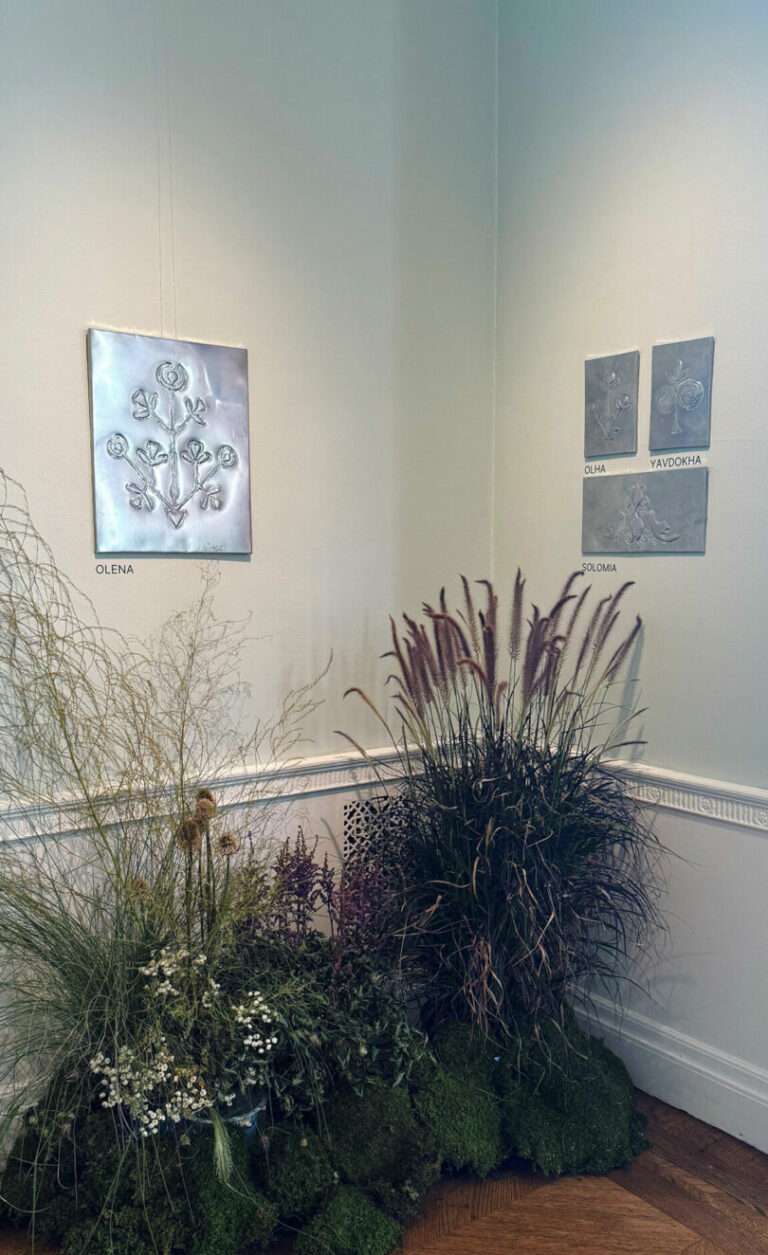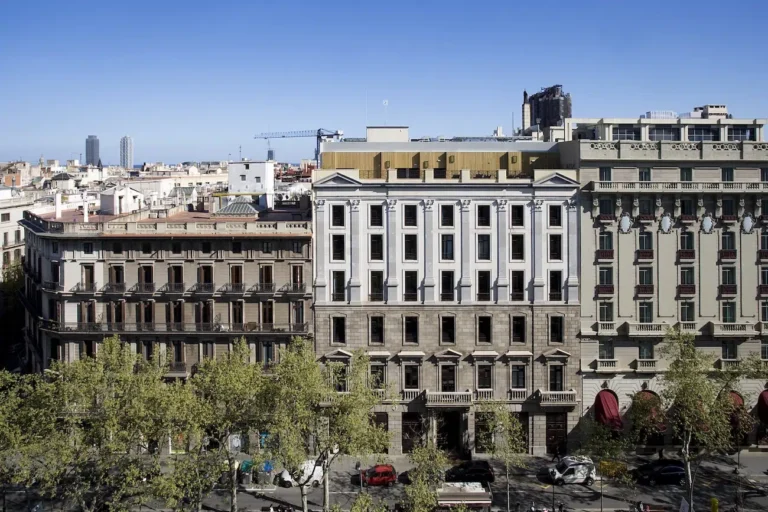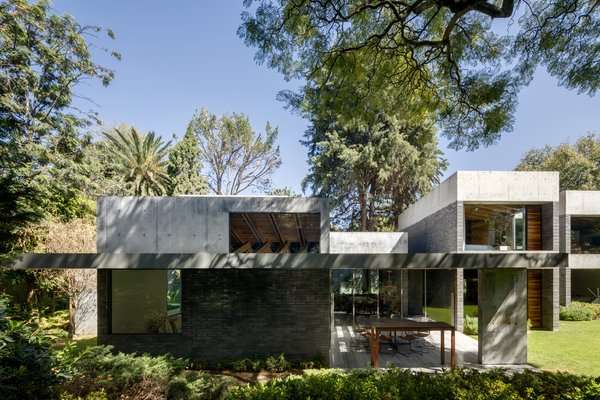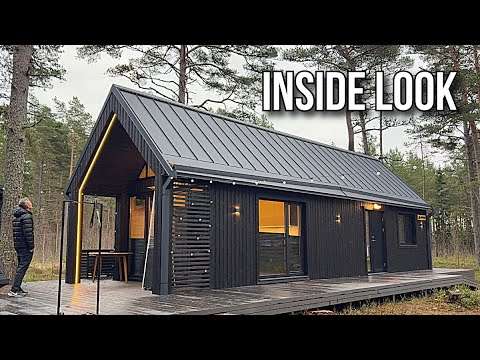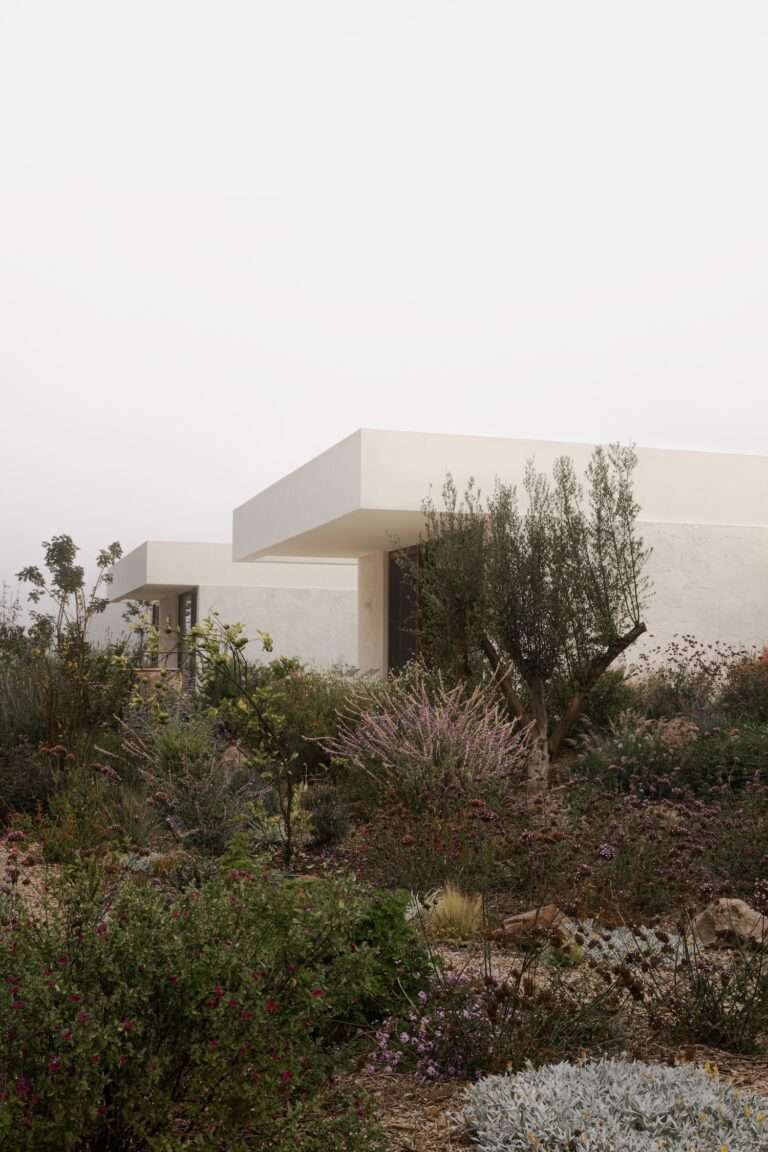Set amongst a wooded backdrop of rugged mountains in Boulder, Colorado, Villa H takes inspiration from the simplicity and warmth of Nordic cabins. Designed by Studio B Architecture + Interiors, this modern mountain house embraces intimacy and modernity, while committing to principles of sustainability. At the heart of Villa H’s design is its ‘H’ shaped plan, creating two private courtyards on the front and back of the house. These courtyards are oriented so that the natural light and panoramic views invite the homeowners and visitors to enjoy sights of Haystack Mountain from the entry side and then sweeping views of the swimming pool and the city of Boulder from the rear.
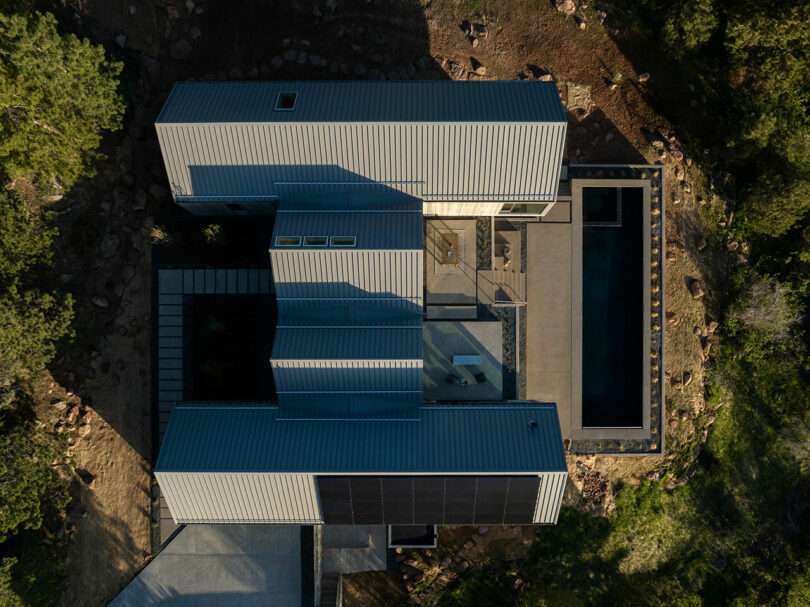
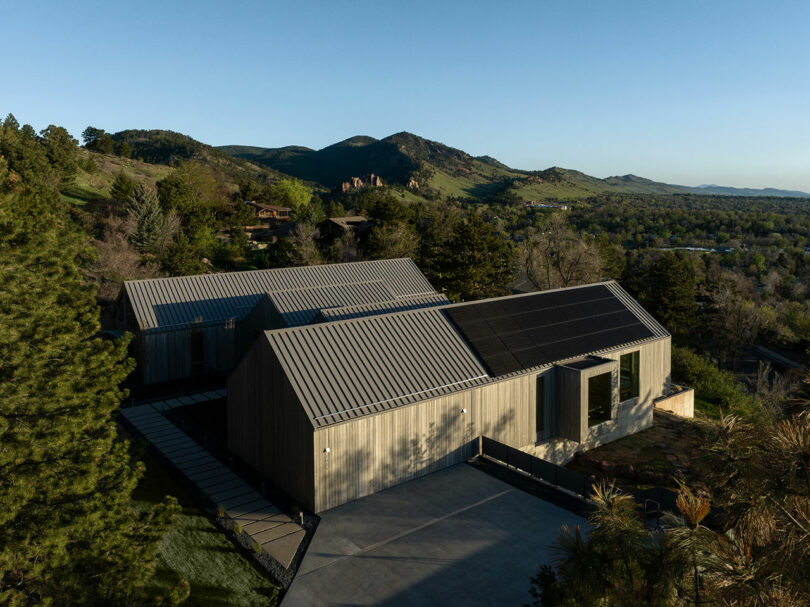
Sustainability played a core factor in the design plan seen through the use of responsibly sources wood products and the installation of a 21 kW photovoltaic system that powers the house. These elements display the designer’s and homeowner’s commitment to utilizing renewable resources and optimizing energy efficiency, ensuring a harmonious coexistence with the natural environment that surrounds the estate.
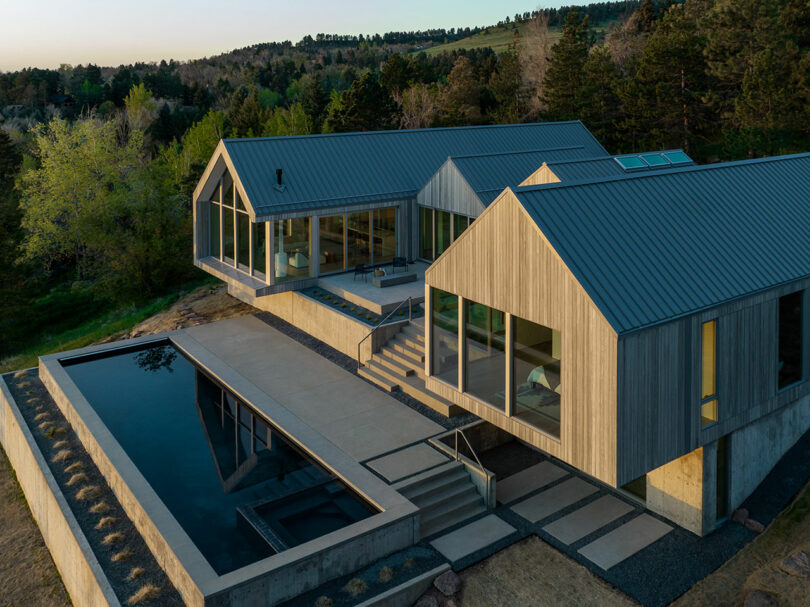
The standout feature of Villa H is its folded roof forms, which generates a playful dance with light and space, helping to create an atmosphere of serenity and openness. Inside these spaces, the walls become more than just structural – they become canvases for the homeowner’s curated art collection, including the work of local Boulder artist Jamie Kripke.
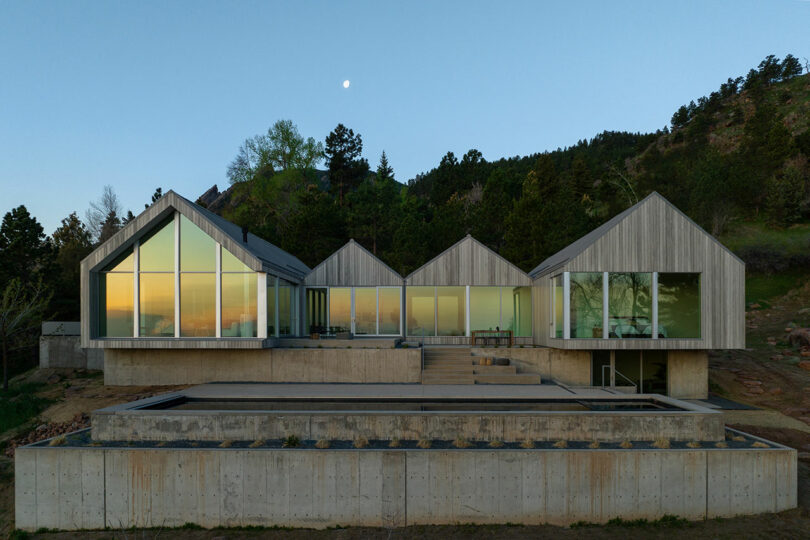
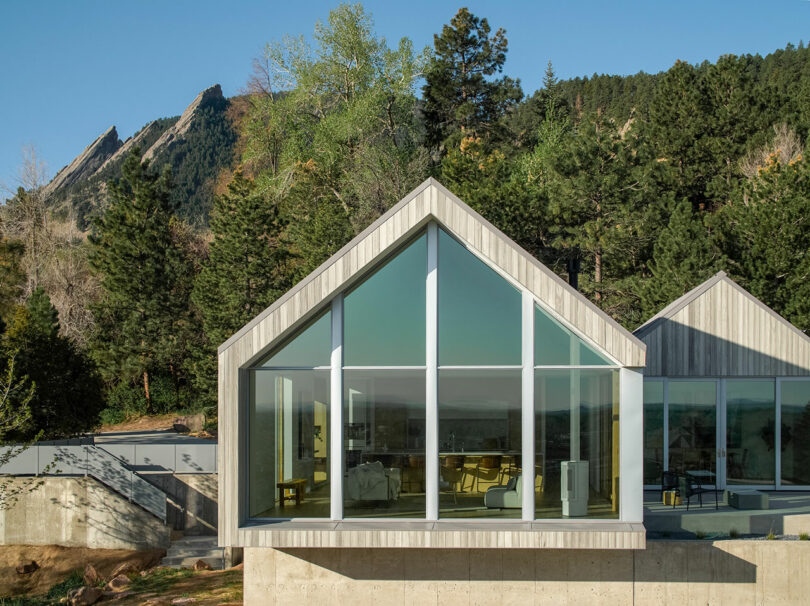
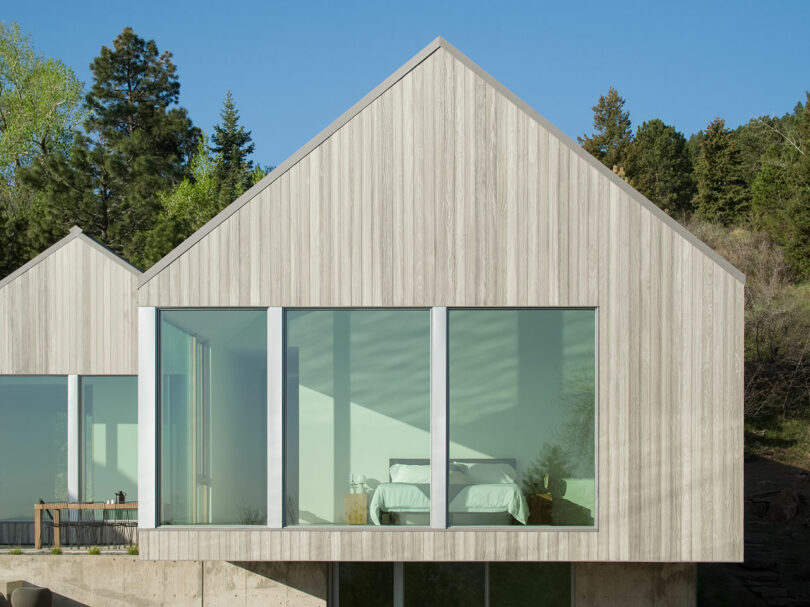
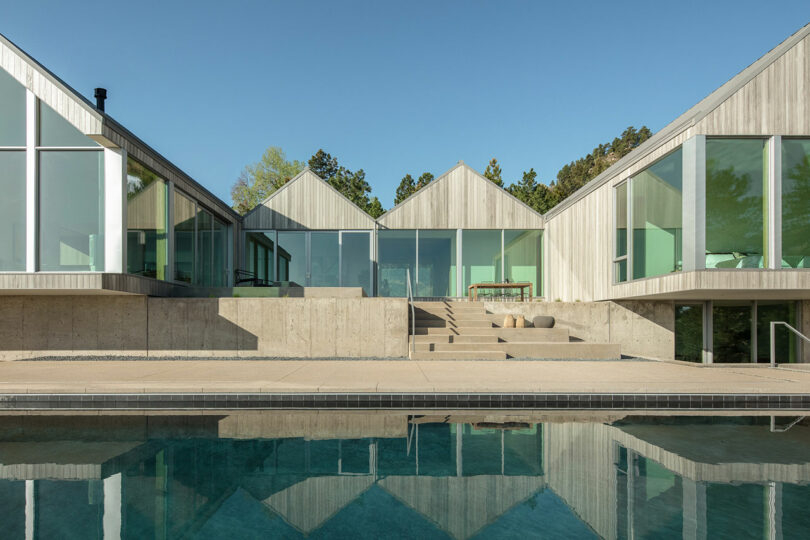
Walls of glass dominate the rear of the house helping to dissolve the separation between the inhabitants and the outdoors, while passageways throughout imbue feelings of well-being and a connection to the surrounding landscape.
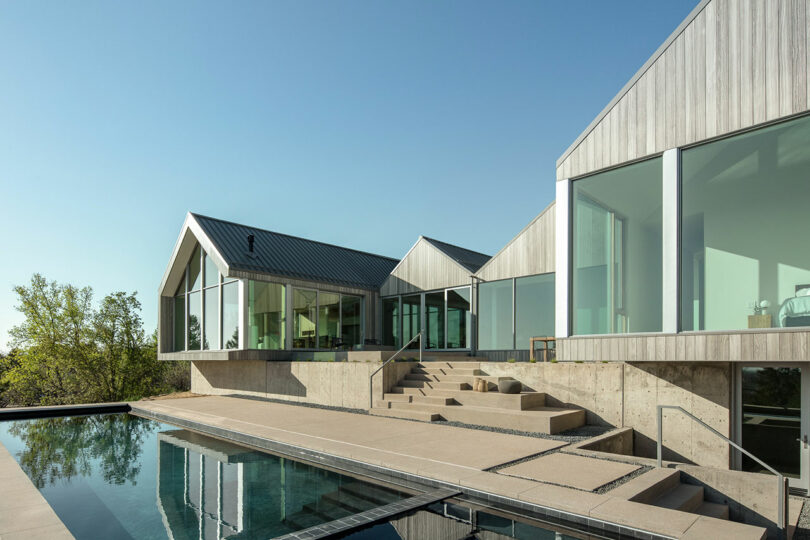
The two main wings, the public space and the primary bedroom, cantilever out above the back pool area while wrapping around an upper patio in the open courtyard.
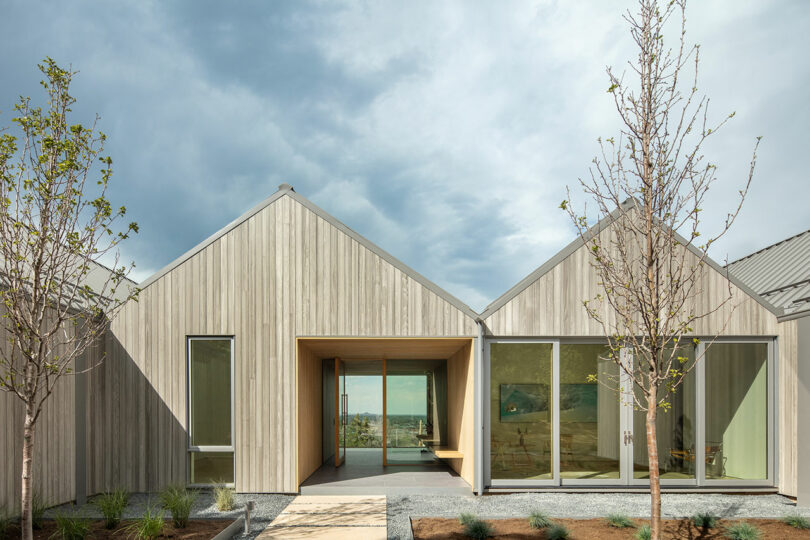
The exterior is clad in a light weathered wood hung vertically, complementing the rugged, mountainous land.
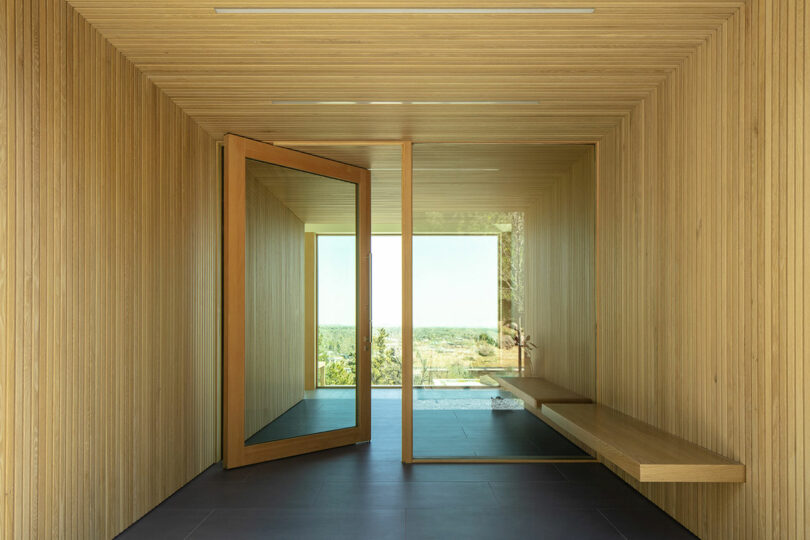
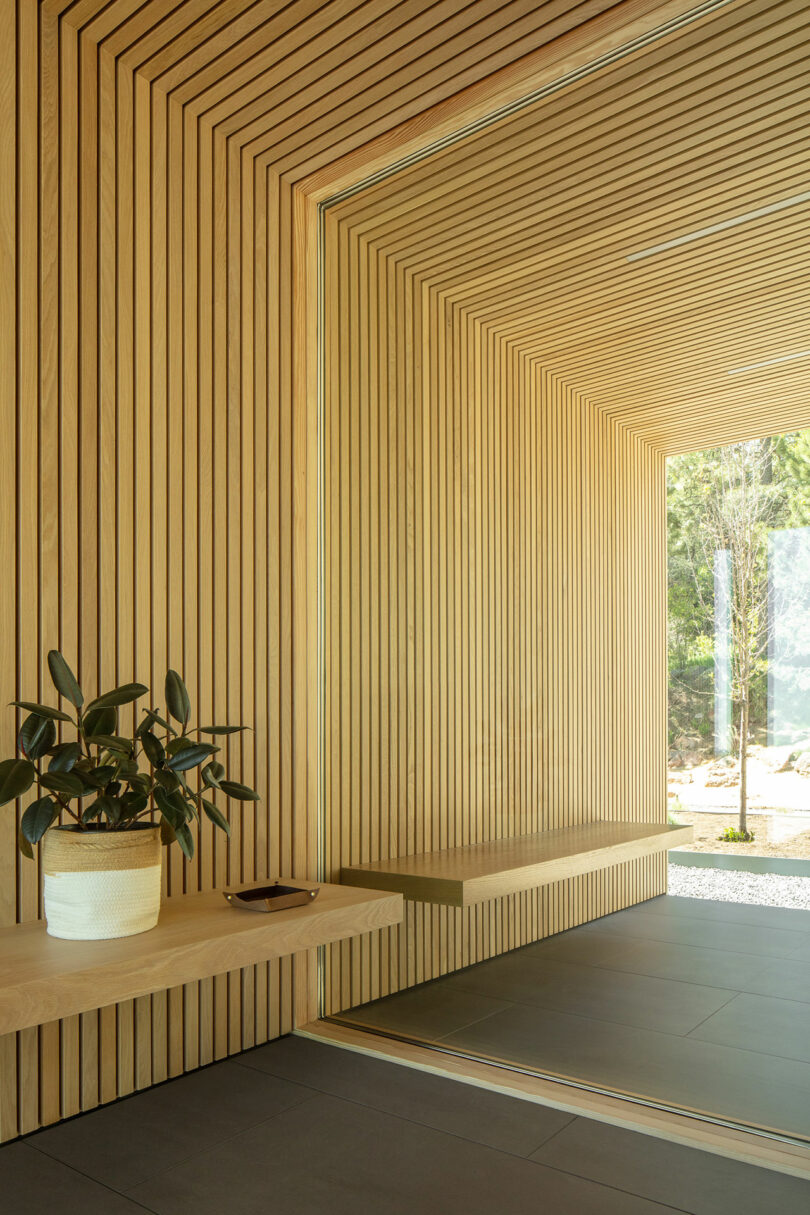
A warm wood slatted vestibule greets visitors with a pivoting glass door in the center that allows uninterrupted sight lines through to the back of the house and beyond.
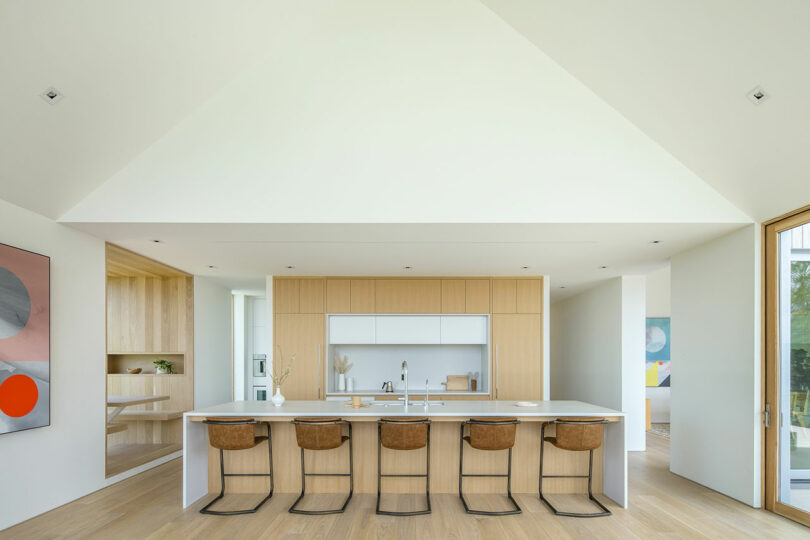
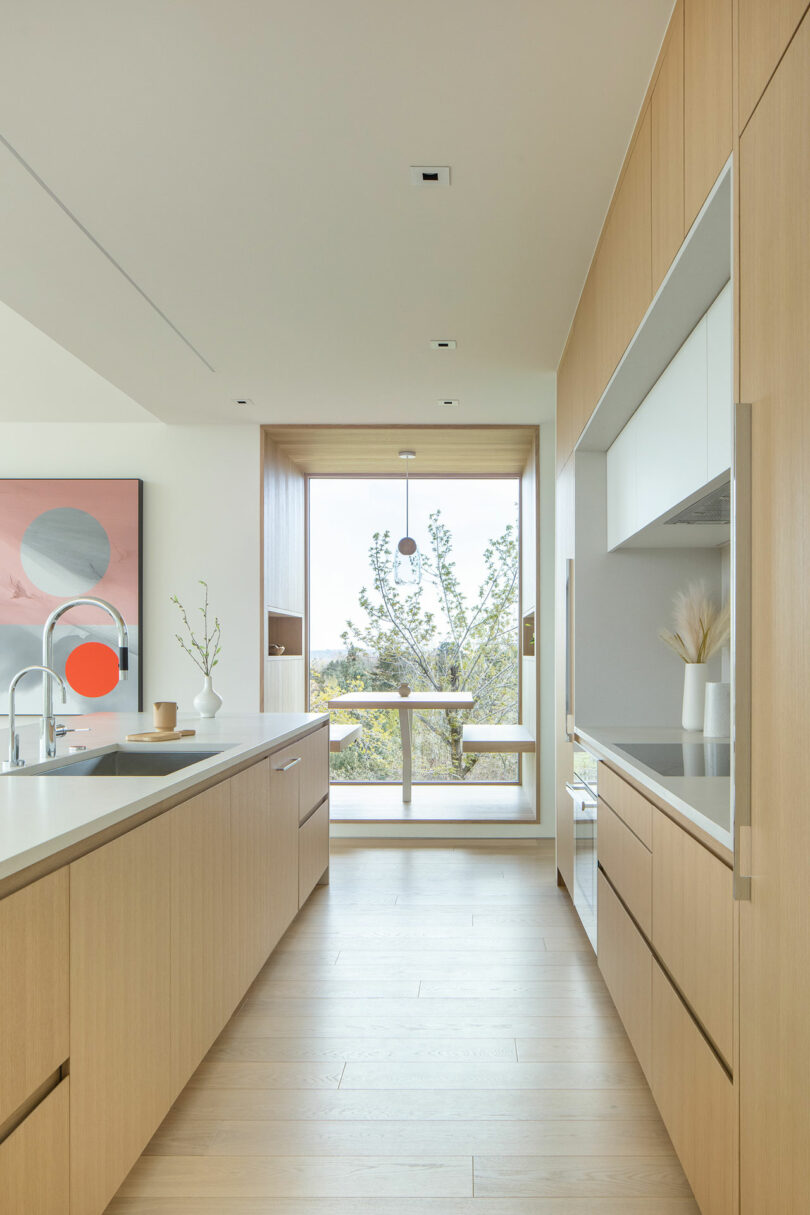
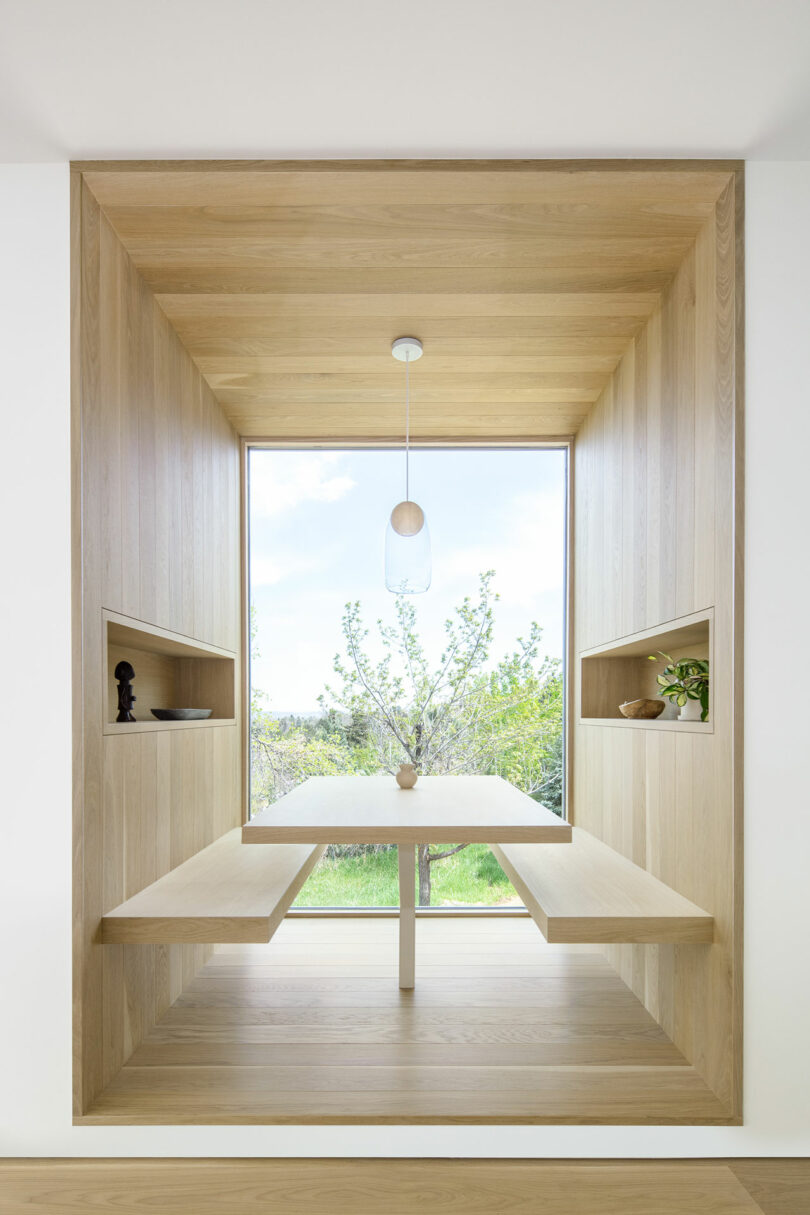
A built-in banquette wrapped in light wood offers a casual spot for family meals with framed views of the greenery outdoors.
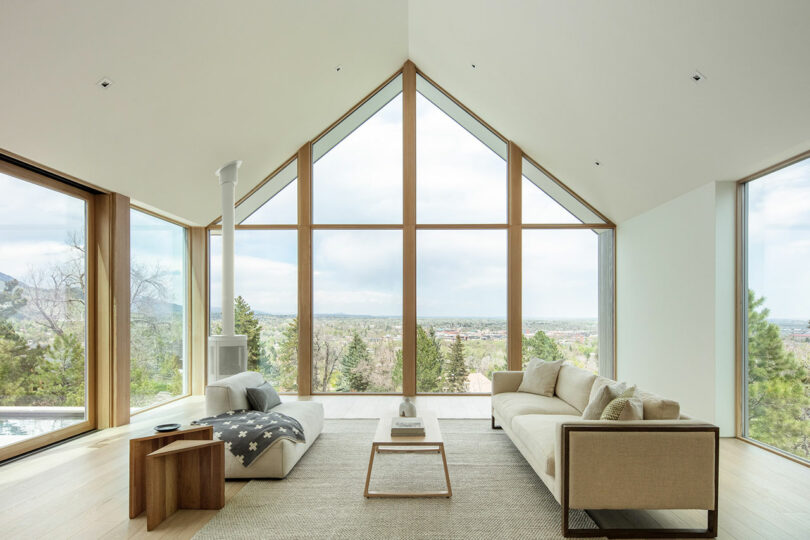
The interior boasts a minimalist yet cozy environment that leans into the Nordic cabin aesthetic, thanks to a mostly neutral color palette and the use of natural materials.
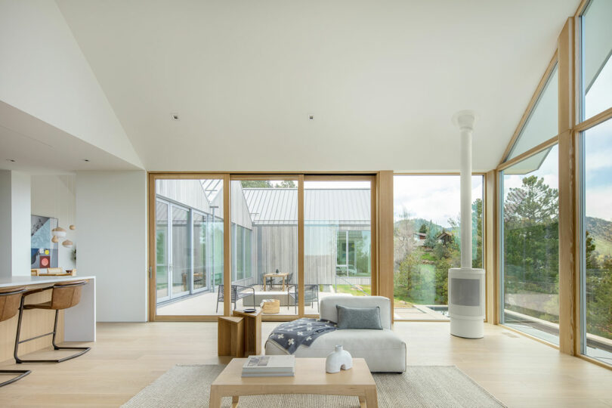
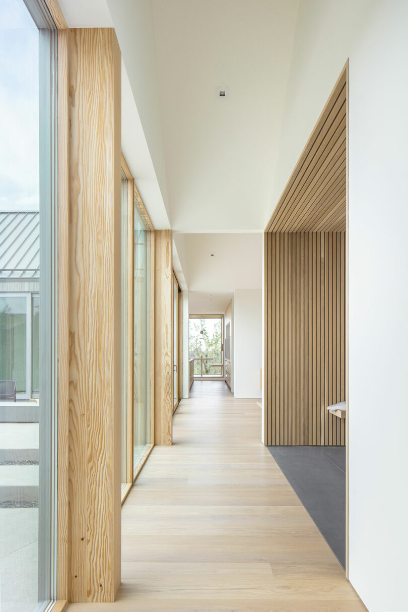
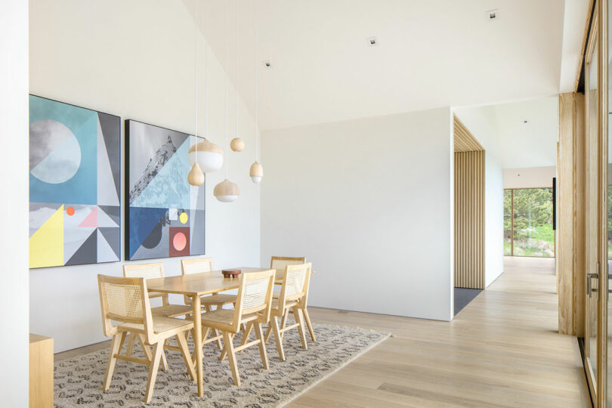
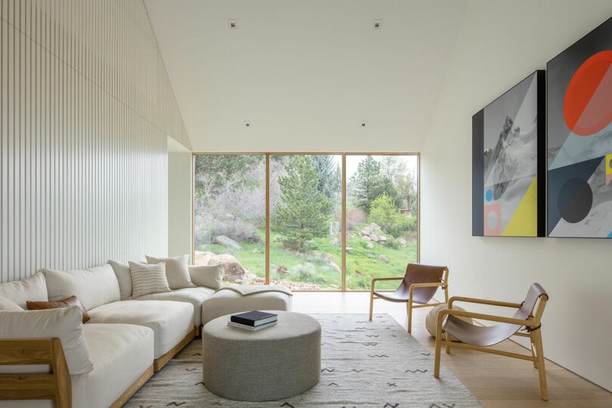
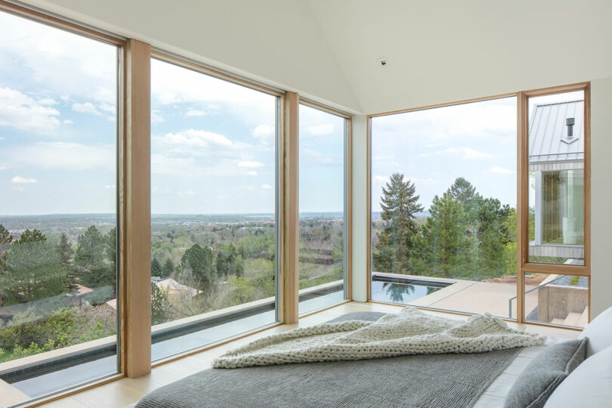
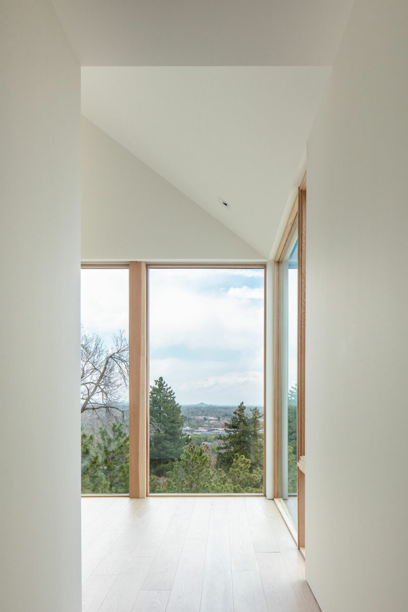
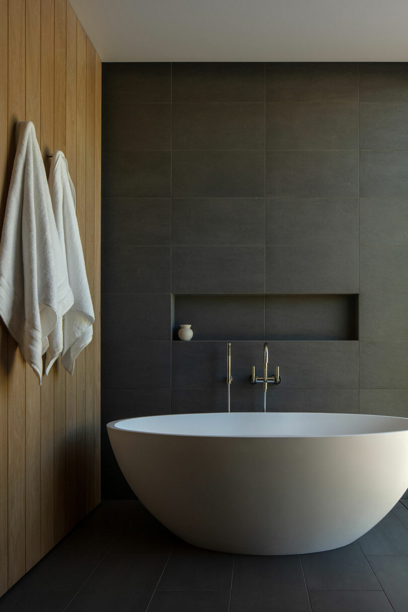
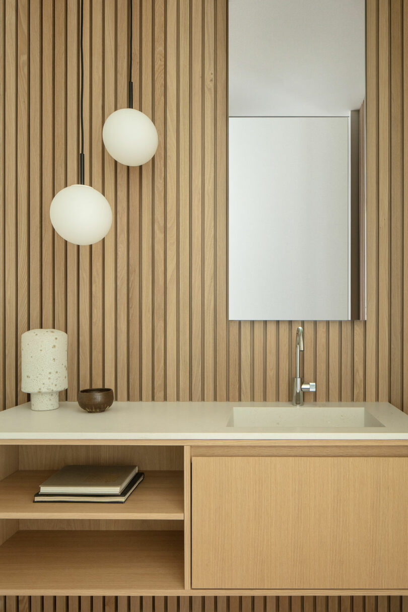
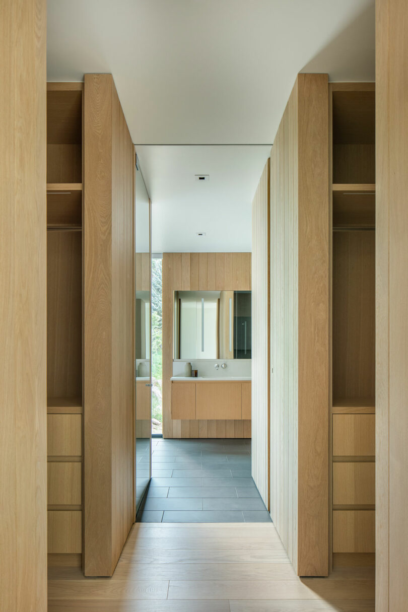
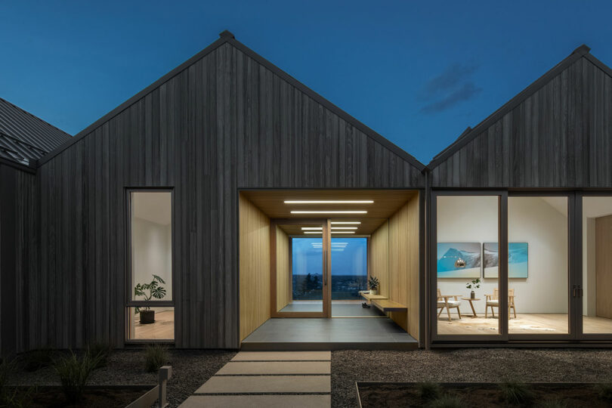
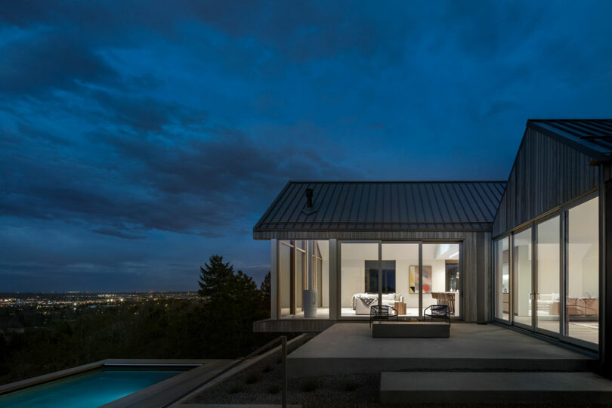
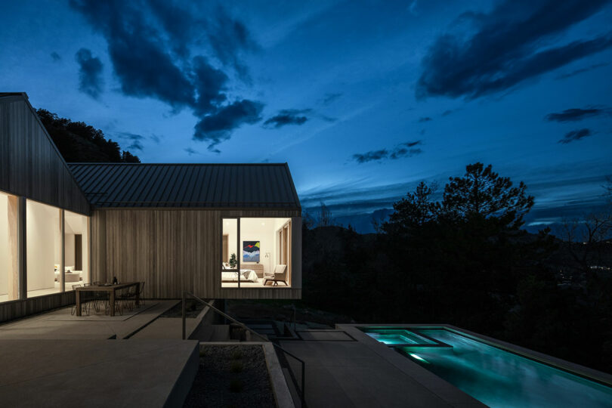
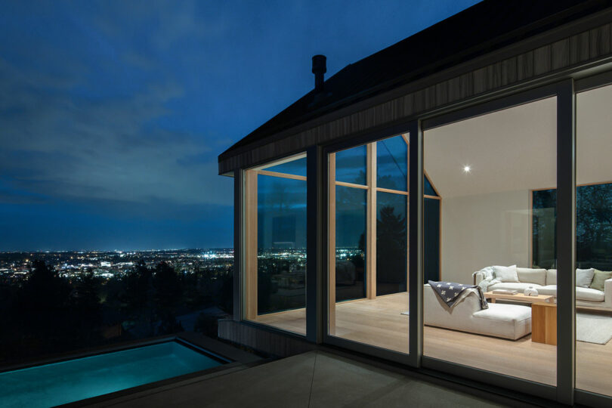
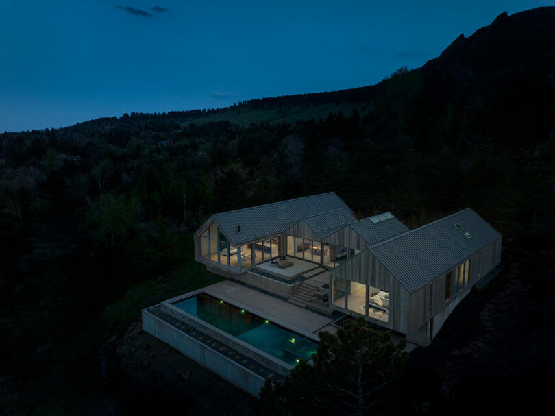
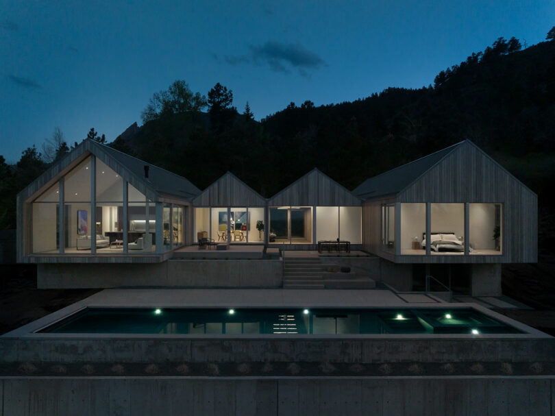
Photography by James Florio.

