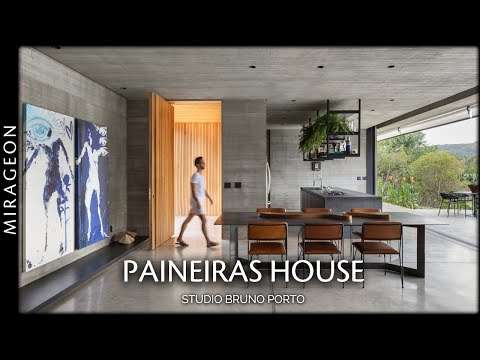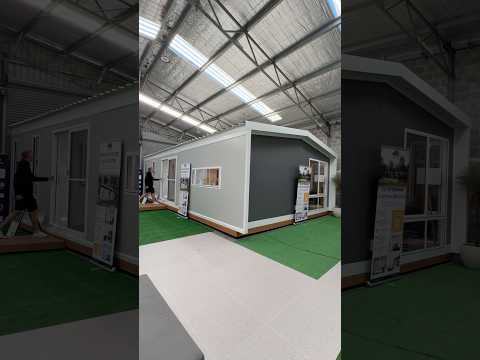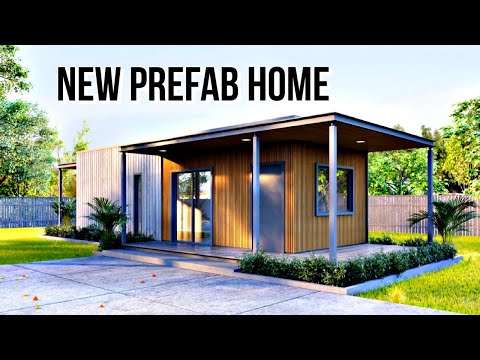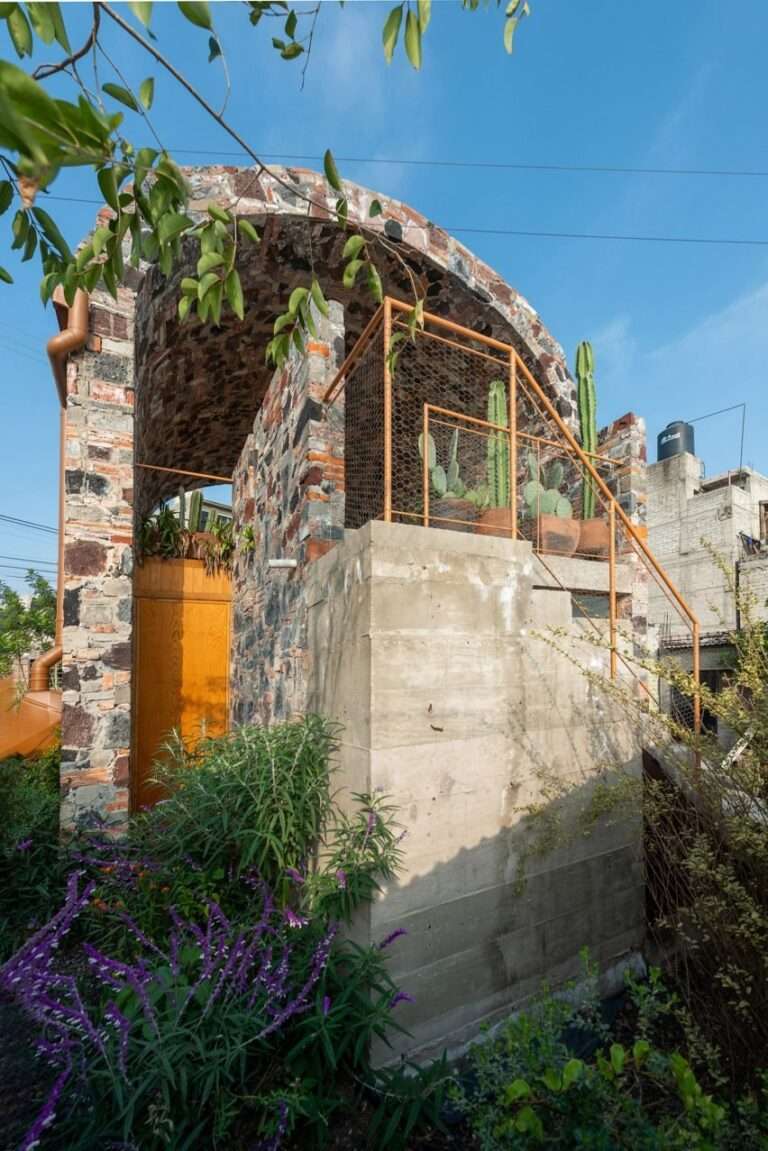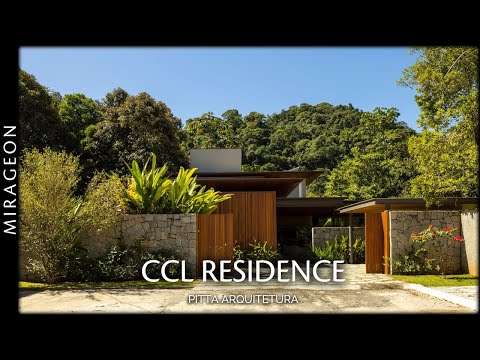In the heart of Bucharest, where historic buildings stand shoulder-to-shoulder and every square foot of land is precious, a narrow plot on Bazilescu Street has been transformed into an unexpected jewel in the urban city. Known simply as The Chapel, this tiny coffee shop by Vinklu, led by architect Stefan Pavaluta, demonstrates how a challenging site can become an opportunity for innovation.
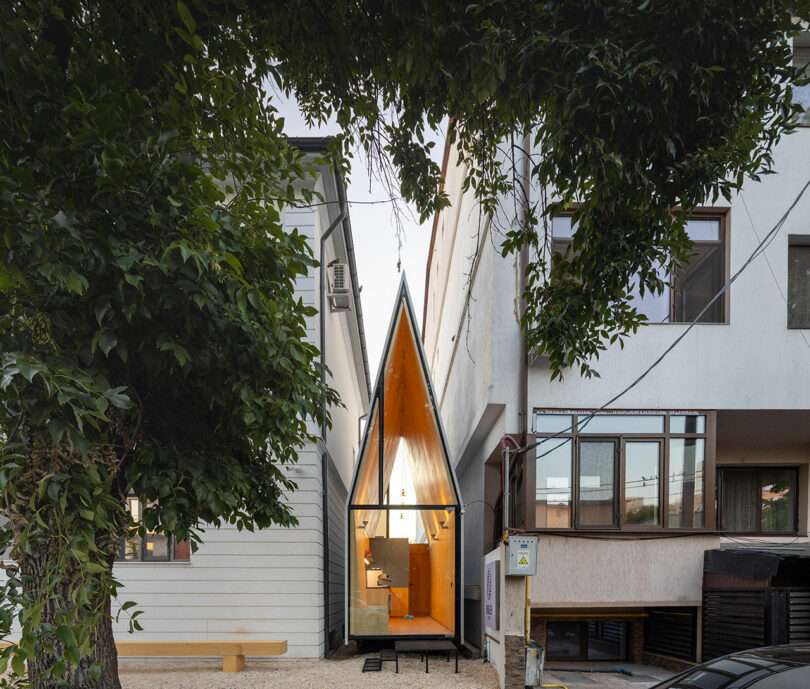
The Chapel sits on a residual plot so slender that most would have dismissed it as unusable. Instead, Vinklu embraced the site’s limitations, turning them into defining features. Rising as a sharp triangular prism, the building maximizes its modest footprint while achieving an unexpectedly dramatic vertical presence. The lot’s extreme narrowness forced bold design moves, resulting in a structure that feels both daring and delicate.
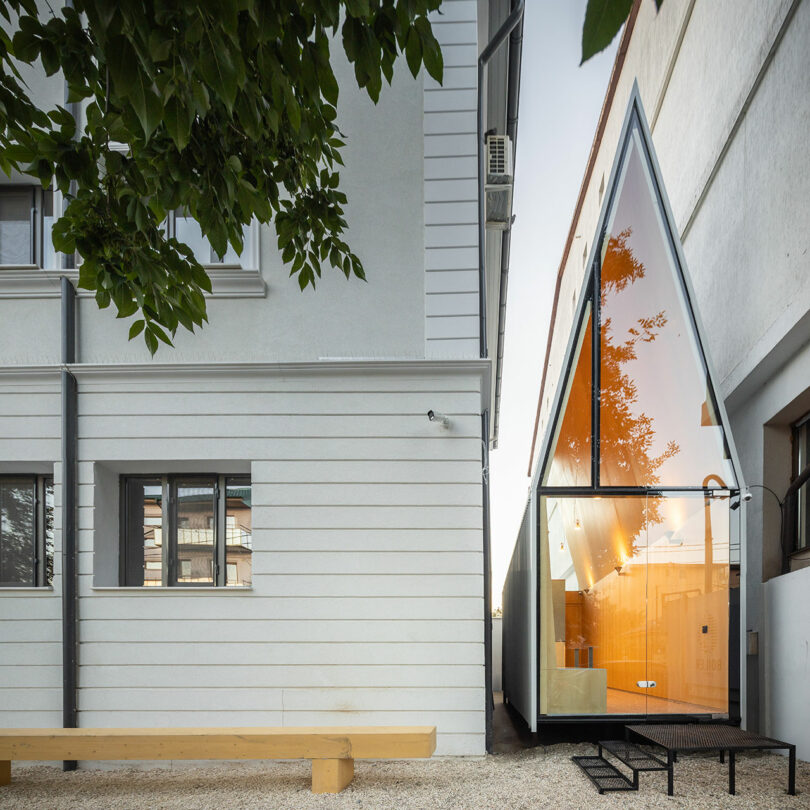
Nearly the entire facade is wrapped in high-performance, triple-glazed glass, allowing daylight to flood the space. By day, the building acts as a prism, refracting and reflecting its surroundings; by night, it glows like a lantern, becoming a luminous marker within the urban environment. The interplay of transparency and illumination makes The Chapel not only a space for contemplation but also a work of public art.
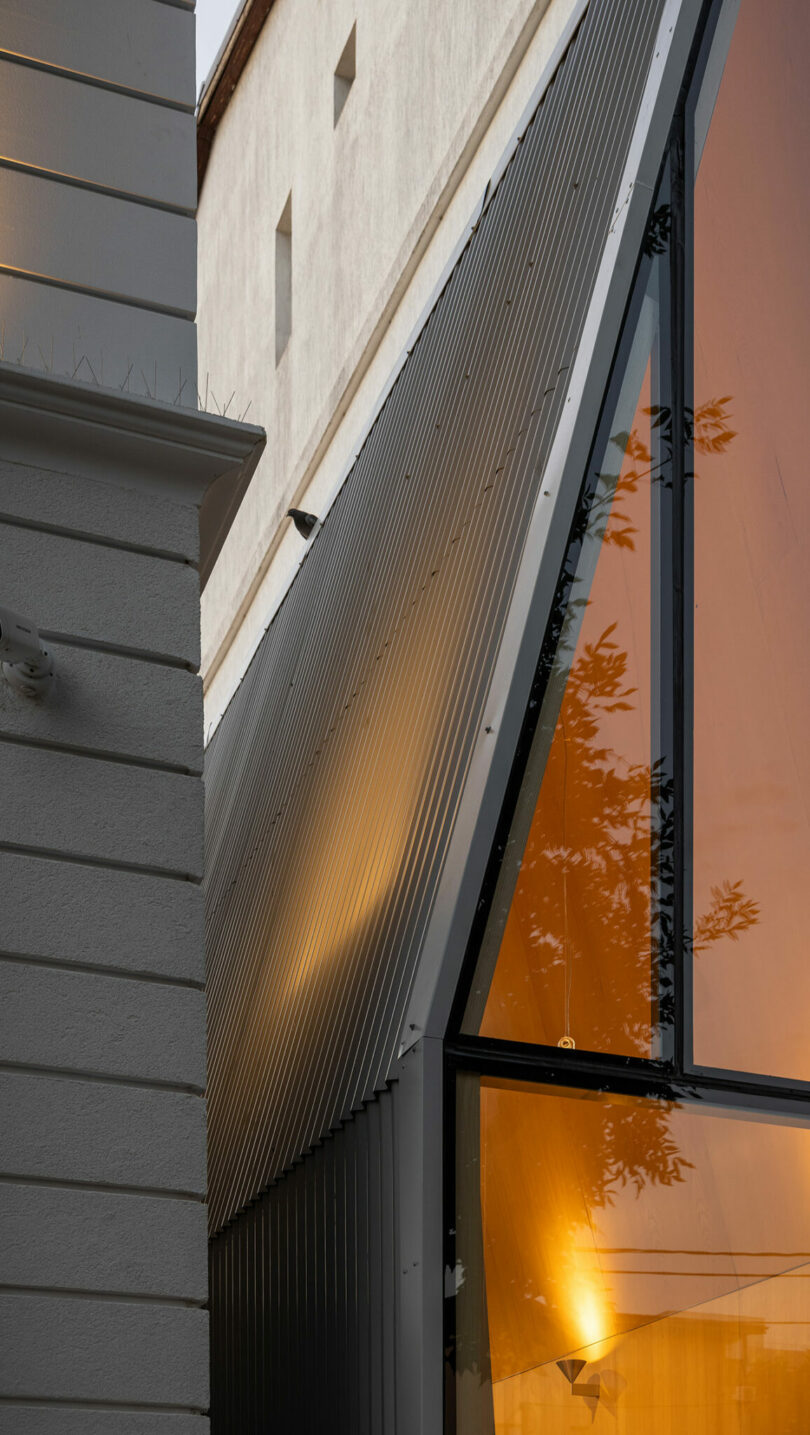
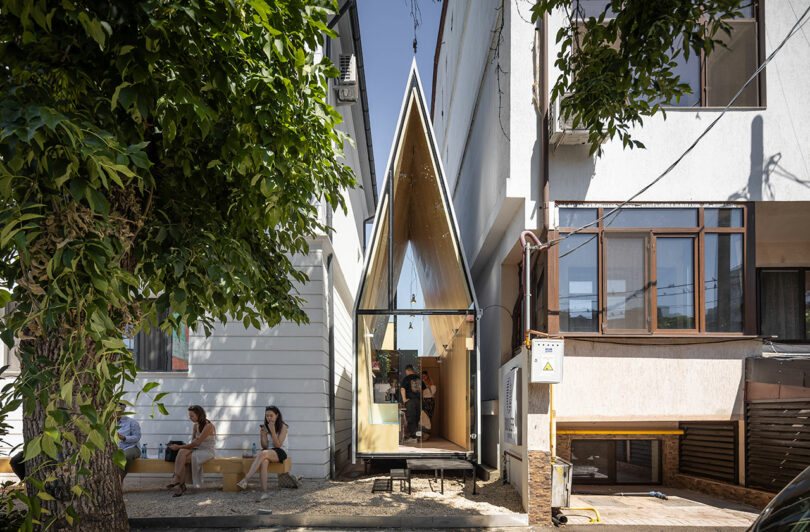
Given the site’s tight constraints, much of the structure was fabricated off-site. This method minimized construction waste, reduced disruption to the neighborhood, and allowed the building to take shape quickly. The lightweight steel frame supports the glass walls, balancing strength with transparency.
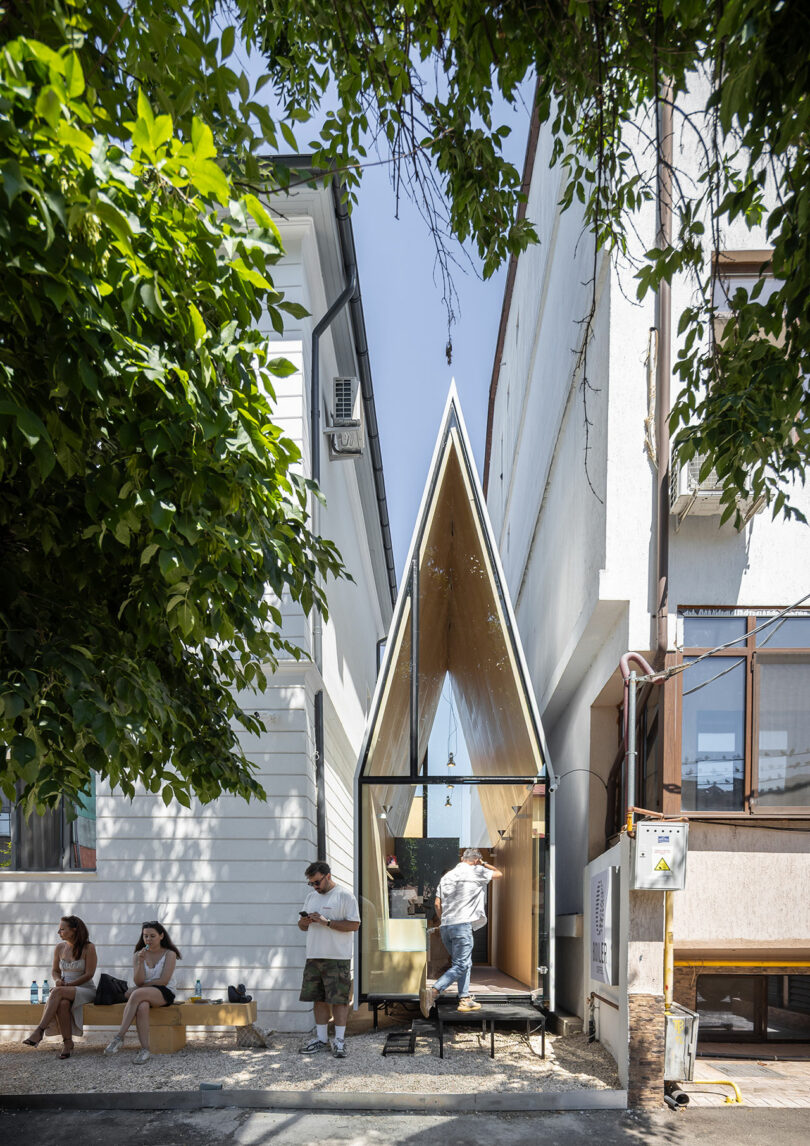
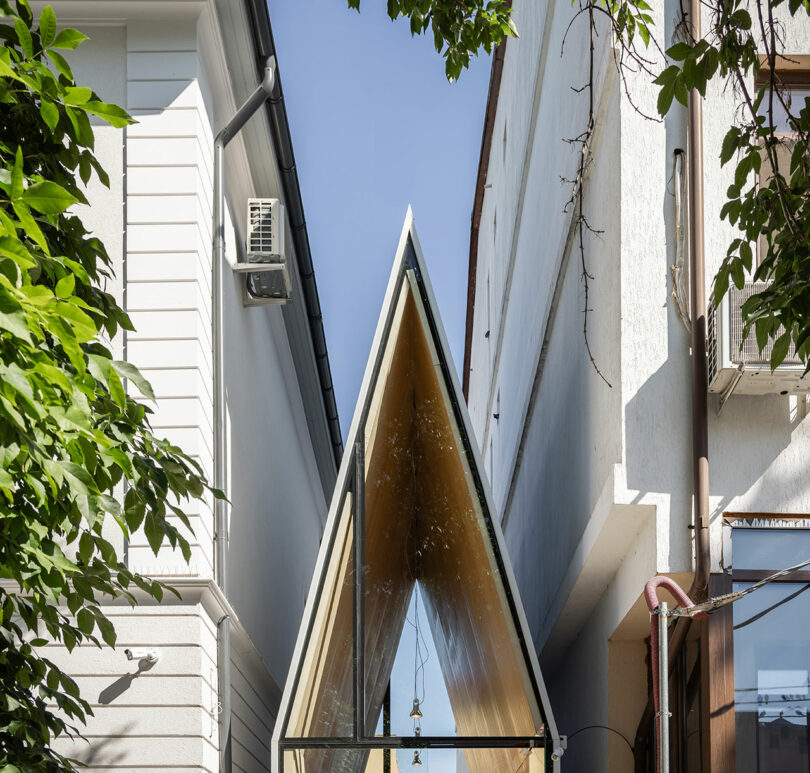
Rather than competing with the adjacent mature tree out front, the design incorporates it as a natural canopy, providing shade and grounding the project in its environment. The tree enhances The Chapel’s connection to nature, offering visitors an indoor/outdoor feel within the bustling city.
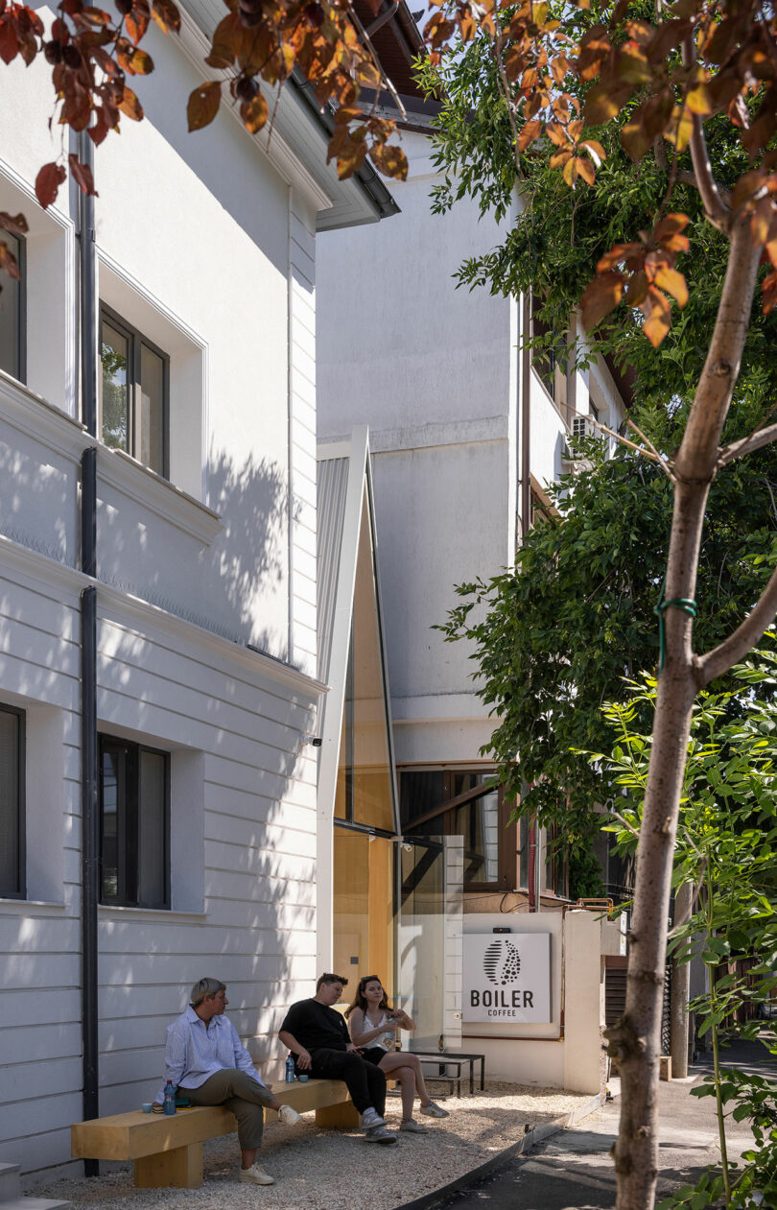
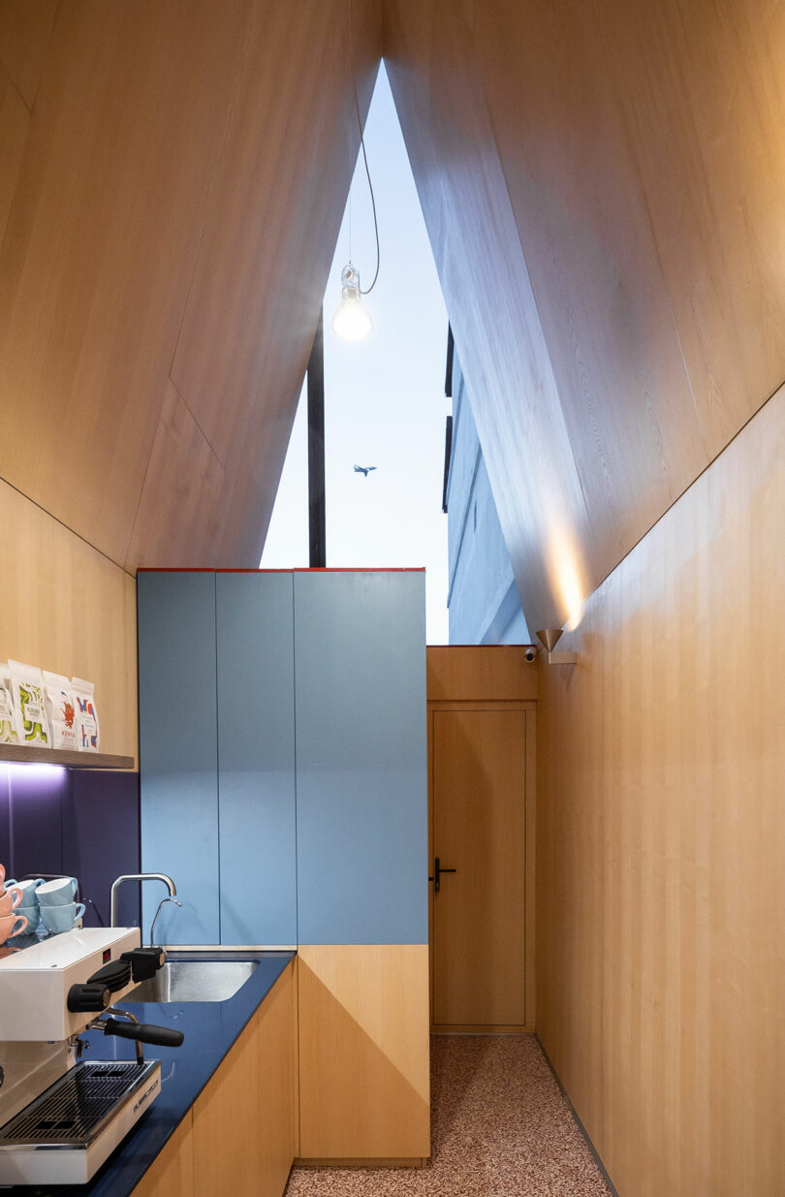
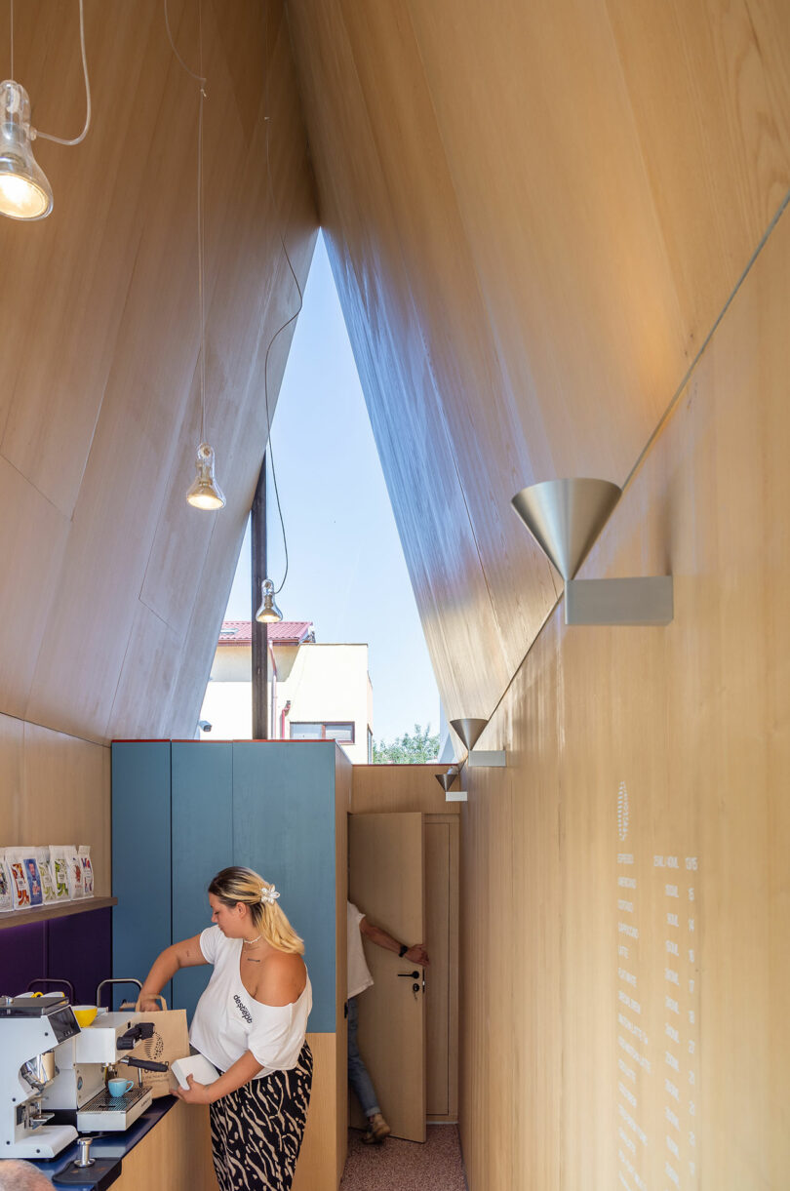
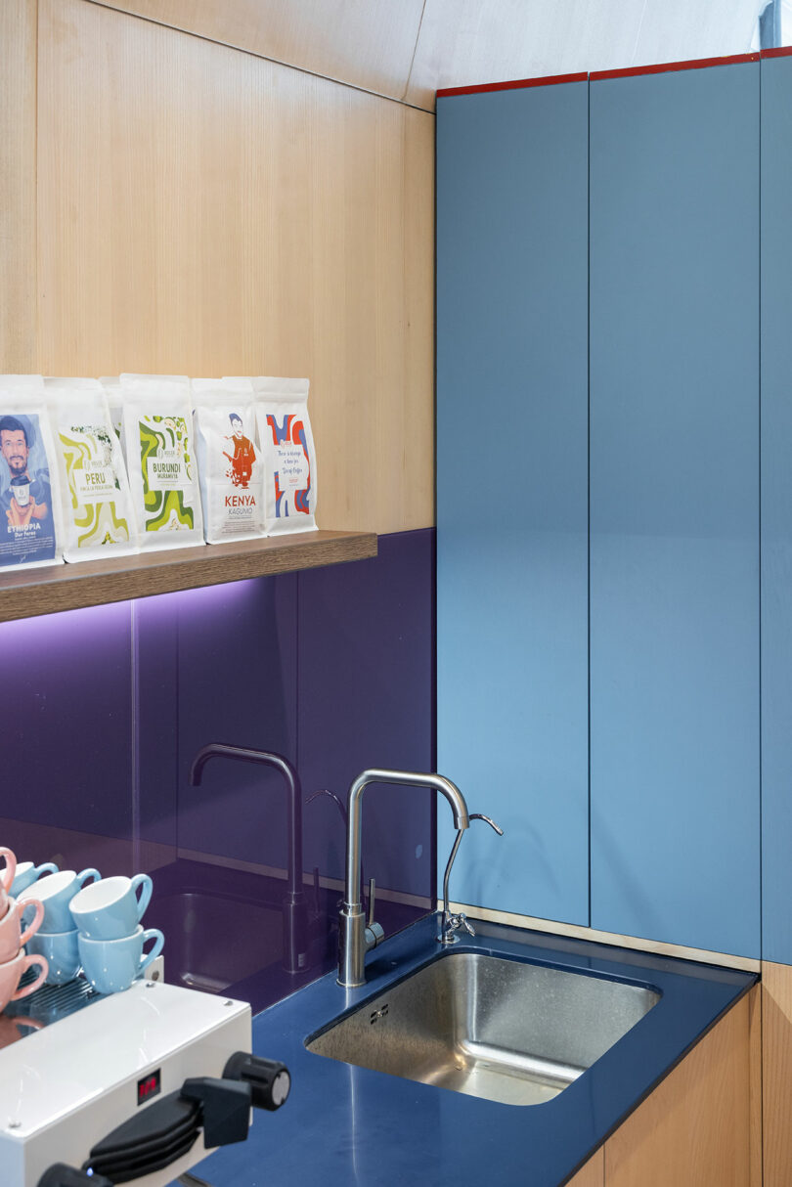
Inside, light-toned wood softens the effect of the glass exterior, creating a warm and intimate atmosphere. The height of the acute triangular roofline exaggerates the sense of scale, making the interior feel far larger than its footprint suggests. Despite measuring only 463 square feet, the space feels open and welcoming. The design fosters a sense of intimacy – ideal for tiny gatherings or a quiet cup of coffee alone.
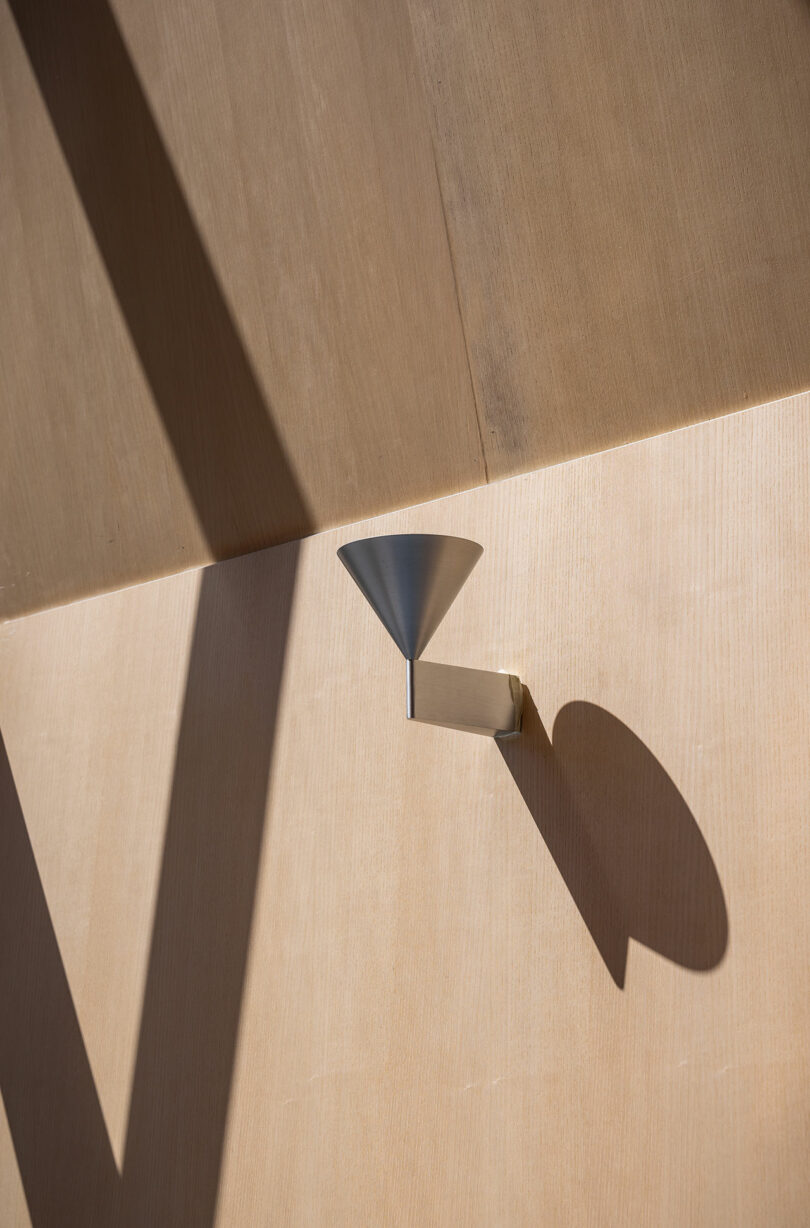
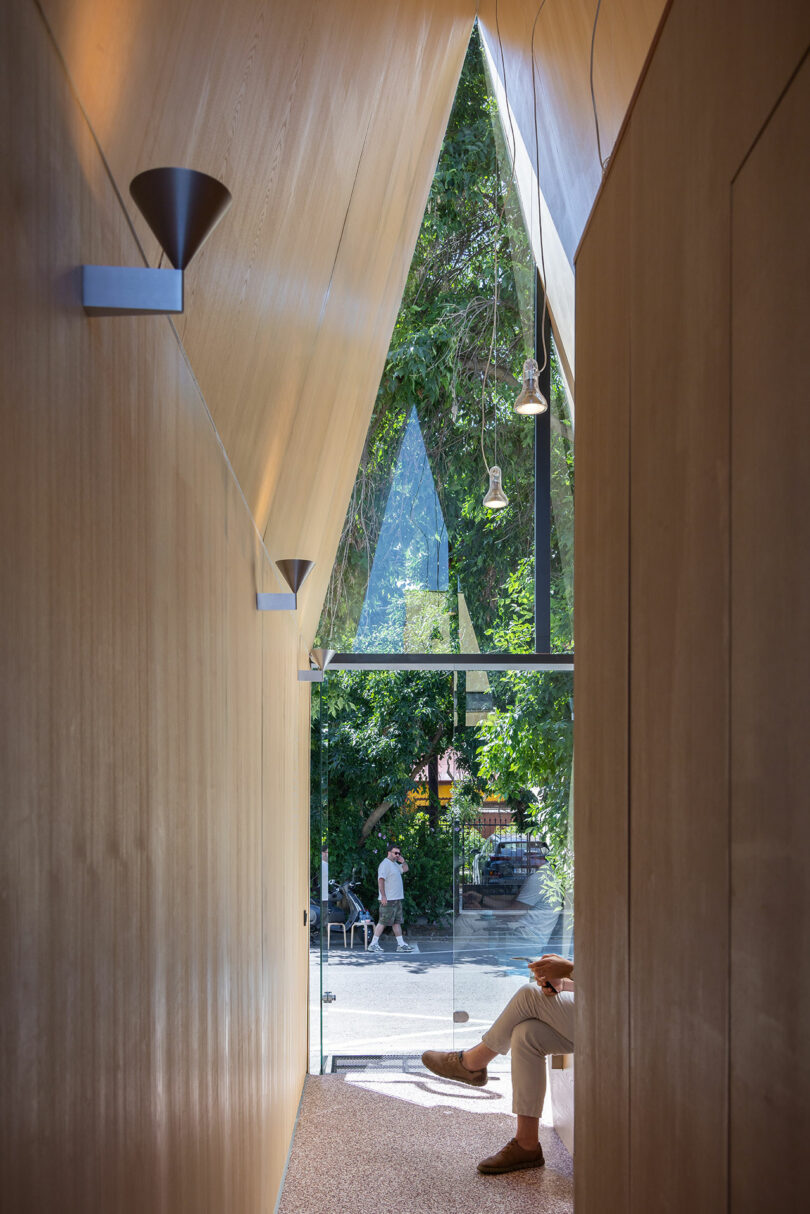
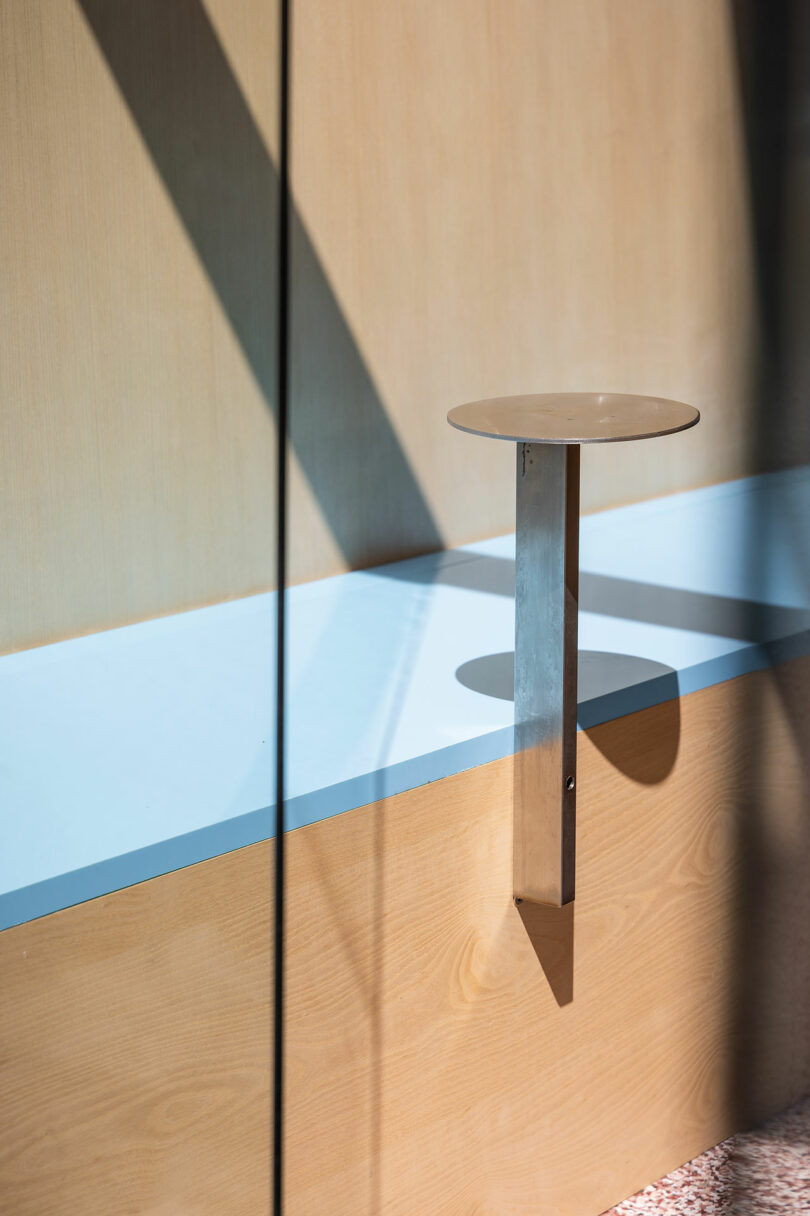
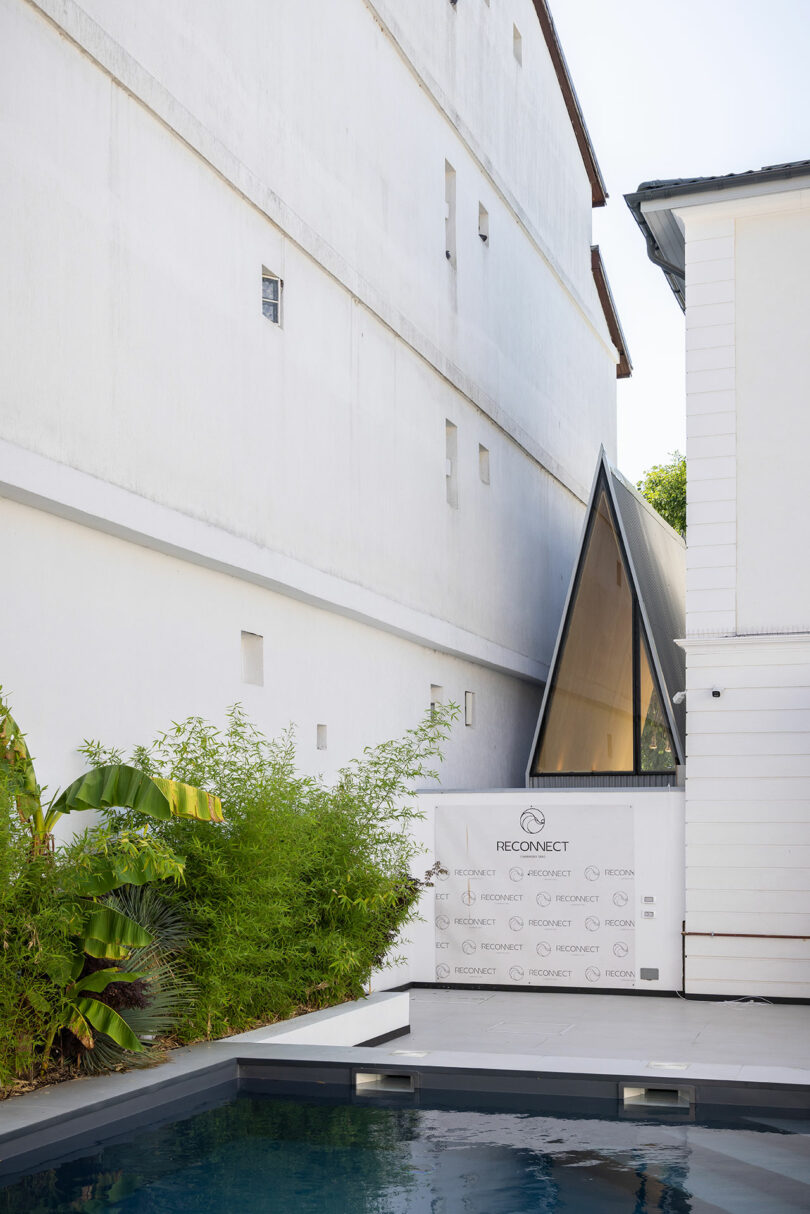
What sets The Chapel apart is its ability to do so much with so little. It proves that small-scale interventions can have a massive impact on how people experience the city. By transforming an overlooked urban lot into a destination, Vinklu has created a new narrative for how we can inhabit tight spaces.
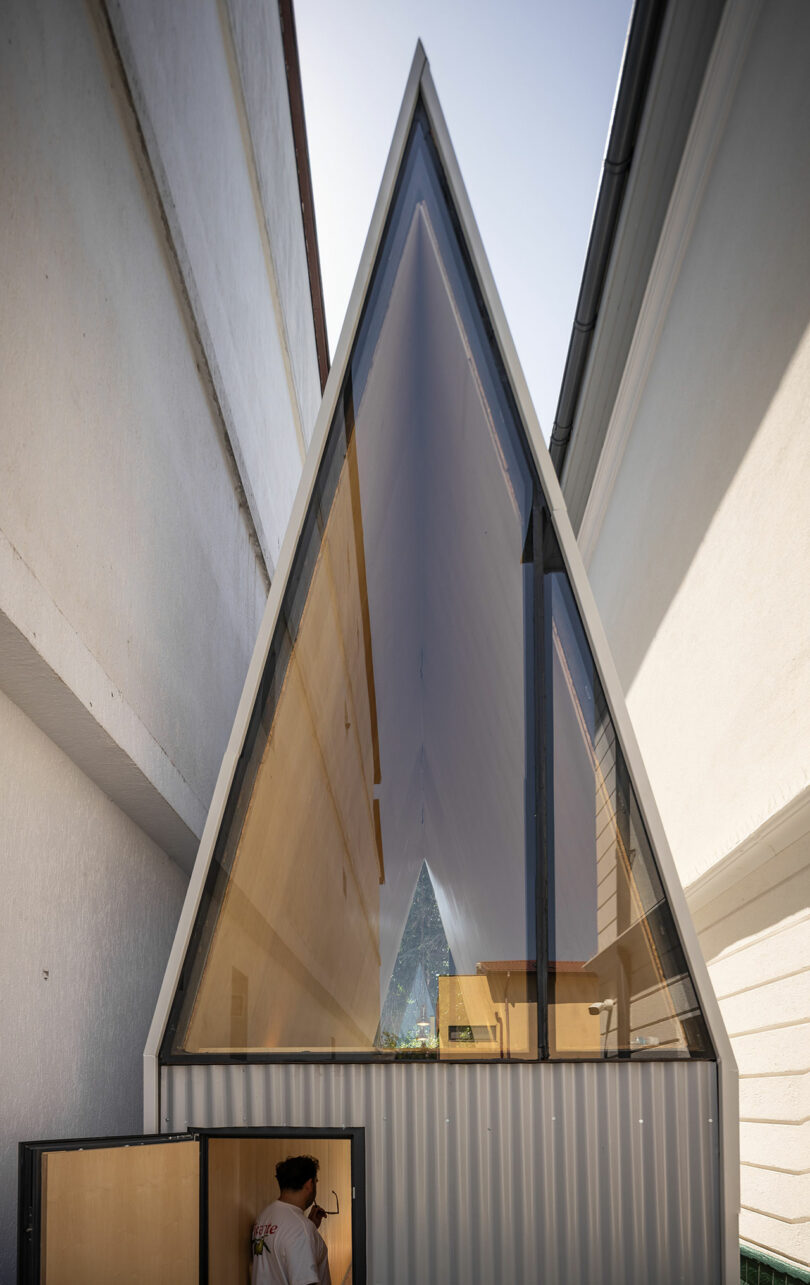
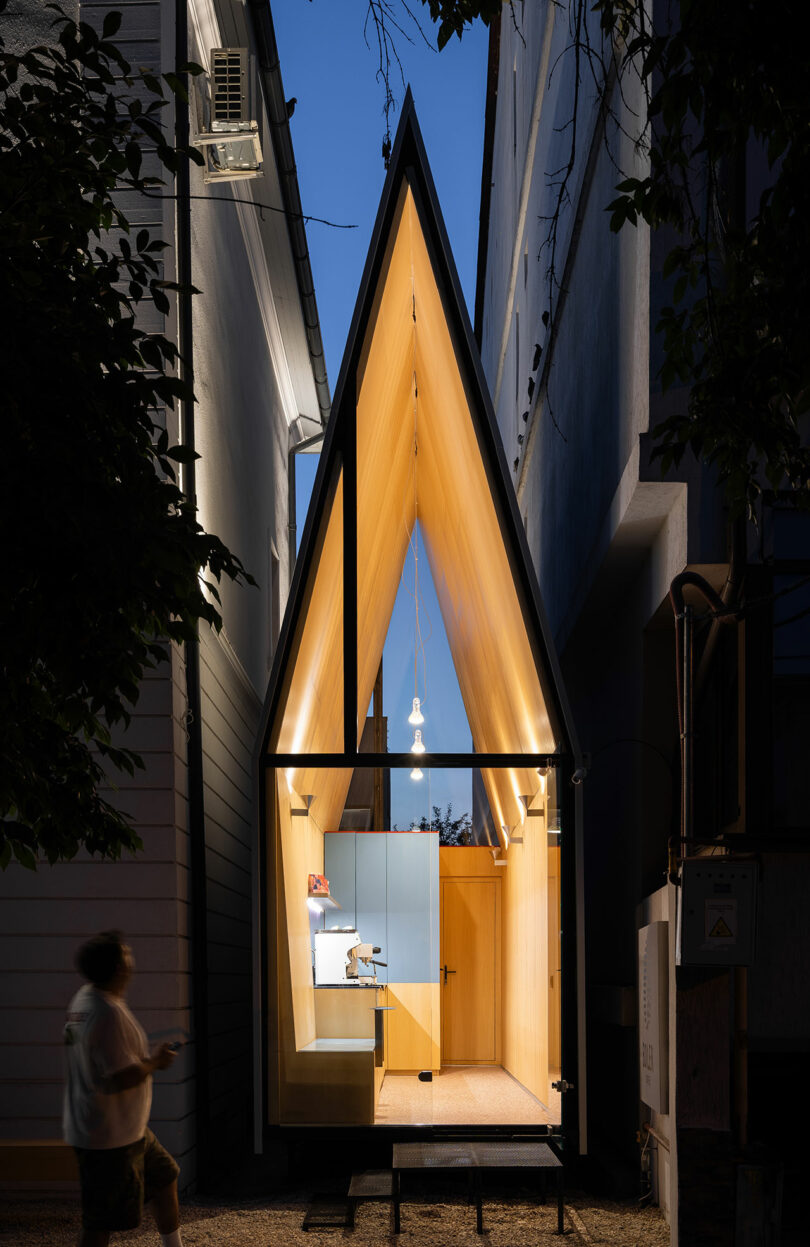
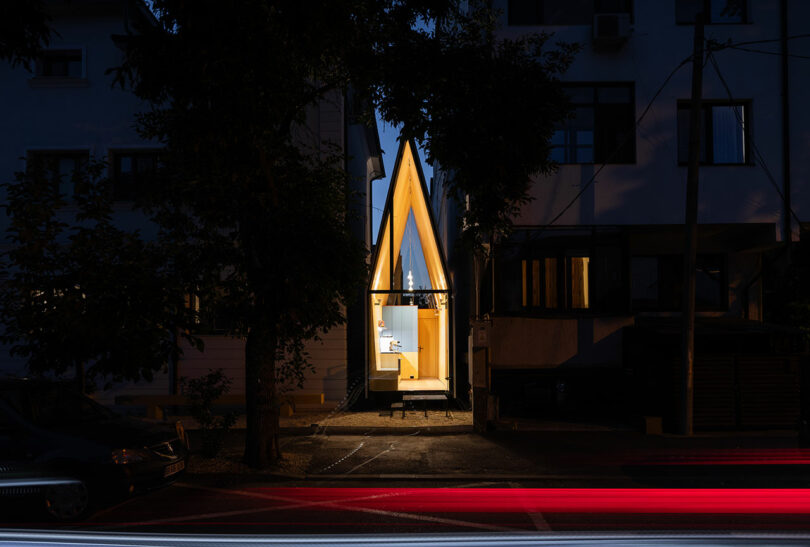
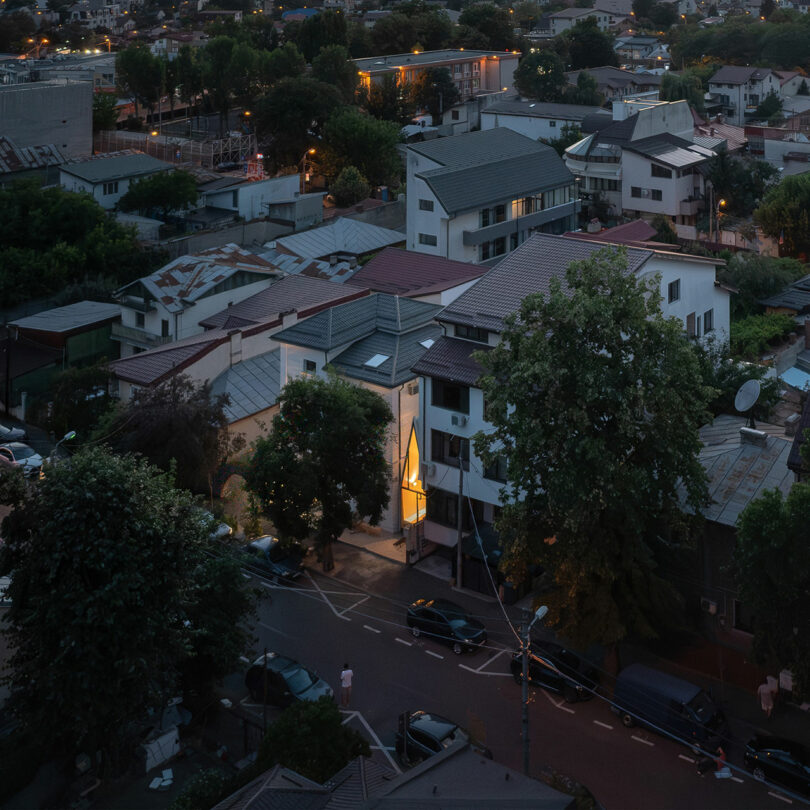
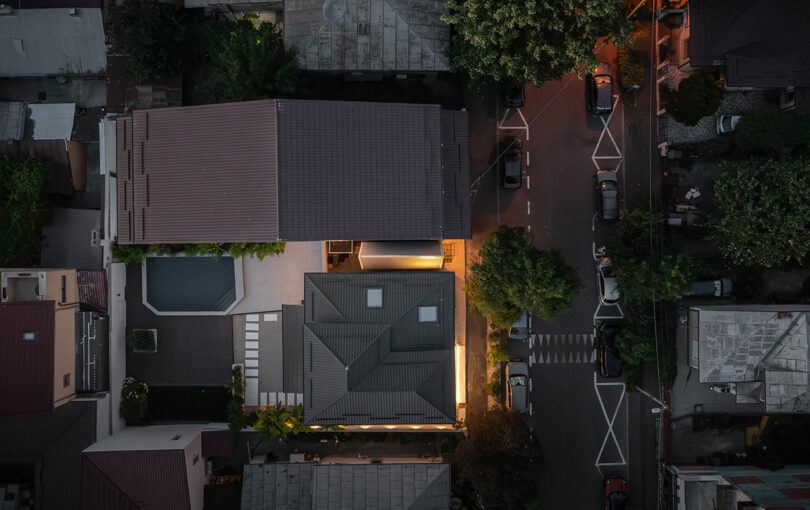
To learn more about The Chapel and Vinklu, visit vinklu.com.
Photography by Vlad Patru.

