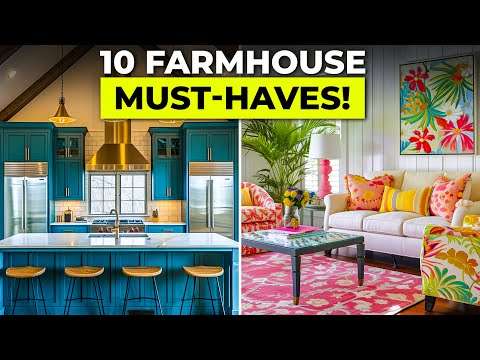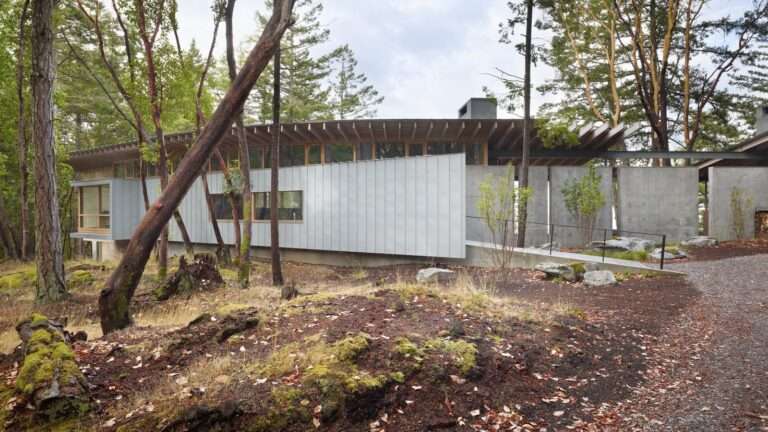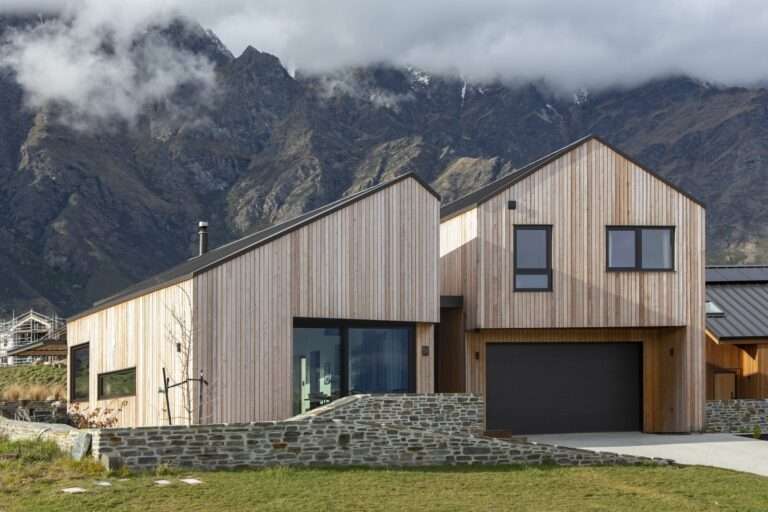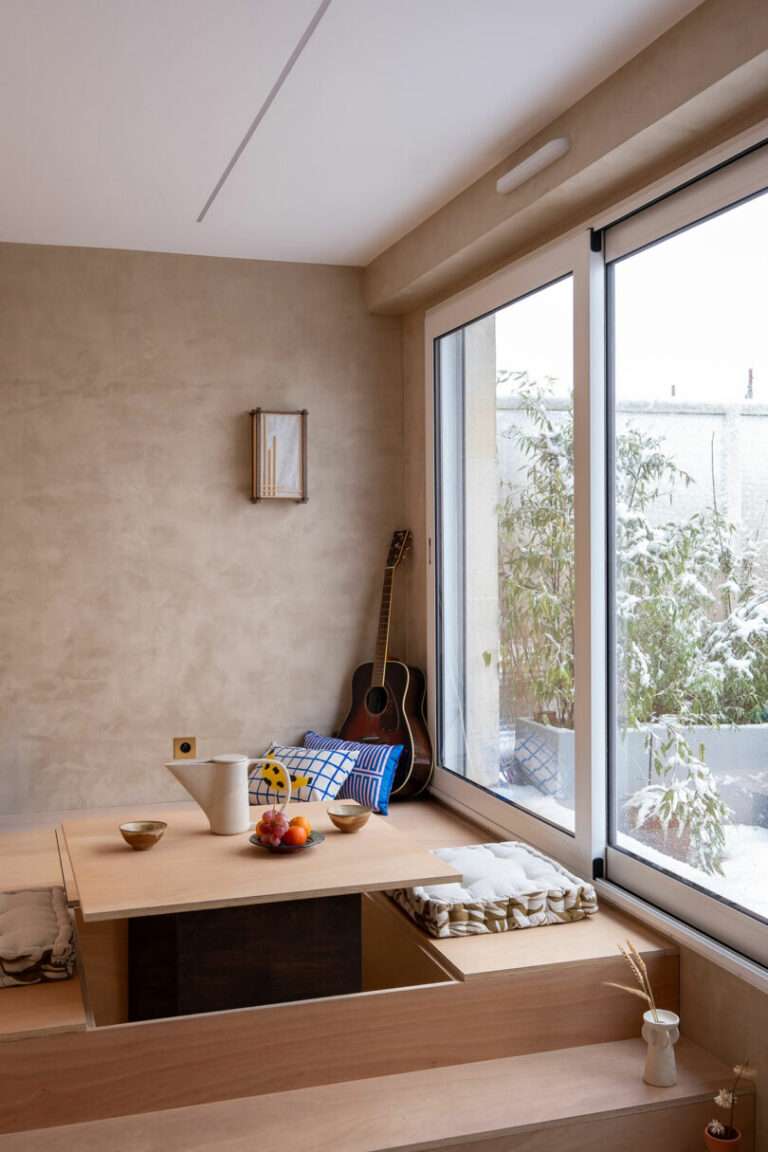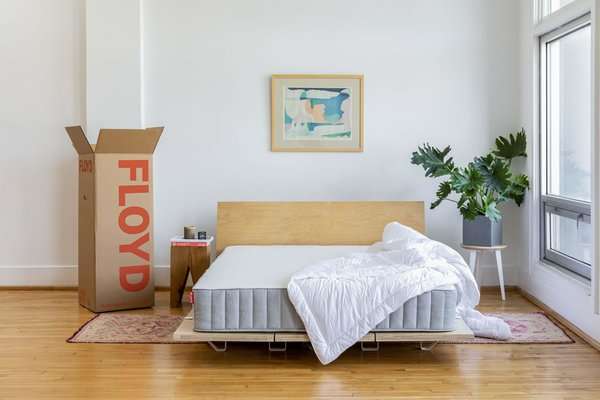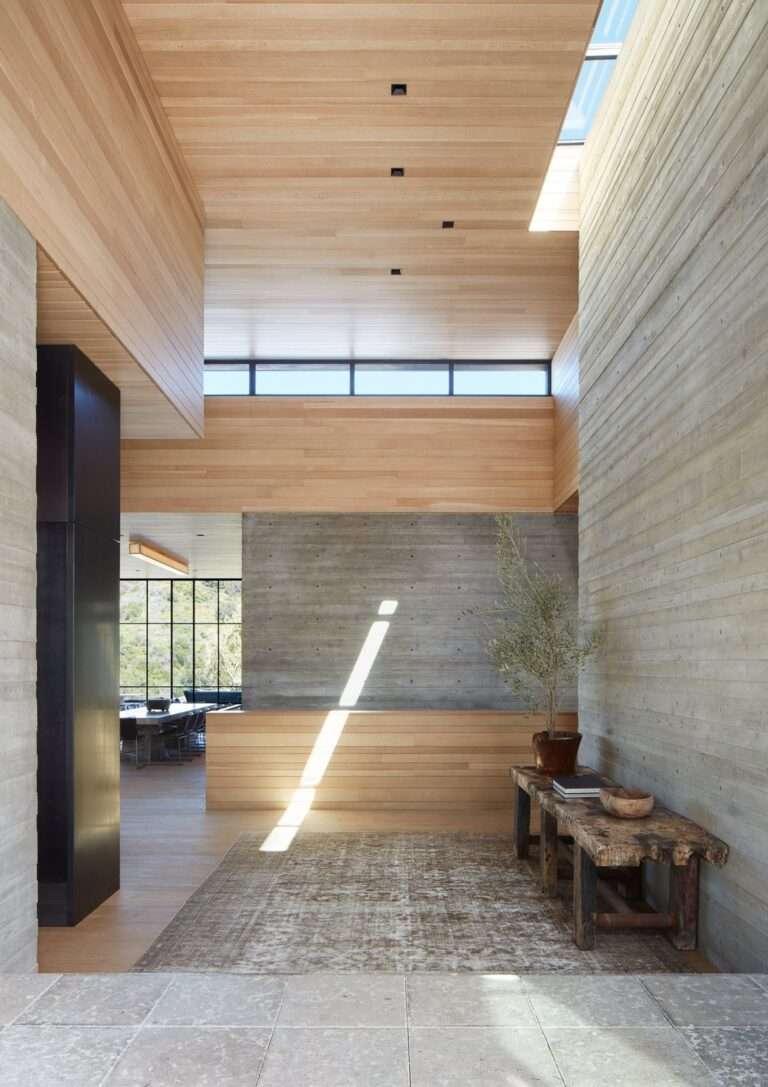This renovation project originates from the intervention of a pre-existent building located in the western area of Mexico City; reshaping it into a studio-house project, with clear conditions and an eye set into the pre-existing circumstances. Our design solution takes on a residential structure from the 20th century and recycles it into a project that integrates itself with its immediate natural environment, shattering the hegemony of the high walls behind which the neighboring houses hide, in order to establish a dialogue that transcends the physical limitations of the project. The variations in the depths of different planes, offer the environment a living façade, where the interior activities are guessed from the visual filters that concede intimacy to the interior spaces. The interior-exterior duality brakes its context's routine, offering a canvas of textures where the concrete and granite give away to the mildness of the metal and the lightness of plastic fabrics. To the exterior, the housing peeks out without invading; whilst opening in the interior, subtlety exposing itself, balancing the volumes that are inserted in the site. An interplay of planes occurs inside allowing the versatility of spaces by the movement of long-distance sliding screens and wainscots formed by timber that contrast in warmth and complexity with the sobriety of the stone coatings and apparent concrete of the enclosures. A new stairway, based on steel strips, reactivates the space where the old one stood, which gave an opportunity to re-signify the ambiance of the circulations as an experience of sculptural character. The front yard of the house marks the limits of the construction and together with the water mirrors and vegetation orient the route beneath a suspended long cover. The architectural program revolves around the home in the ground floor, leaving the studio in a privileged condition towards the garden. The living spaces in the first level have terraces and views to the exterior between and through a green façade woven of plastic cables (recovering the Acapulco chair technique) that sieve and melt together the thick vegetation of the existing trees. The terraces and windows allows an optimal ventilation, illumination and contextualization between the outside and inside. In the top level, the project offers a view above itself and the wooden horizon from a roof garden that elevates to a higher plane the user's introspection, belonging and pertinence of itself.
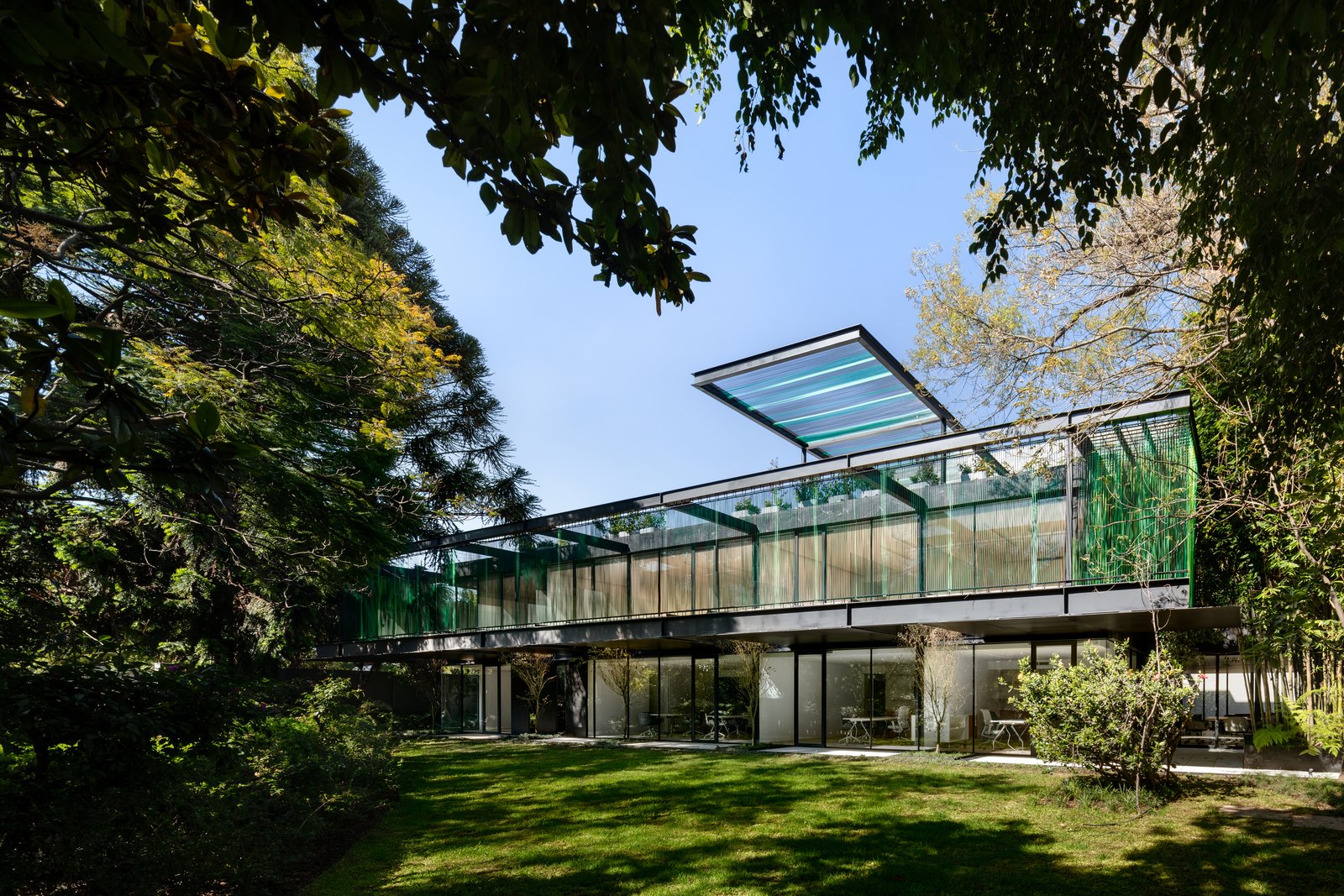
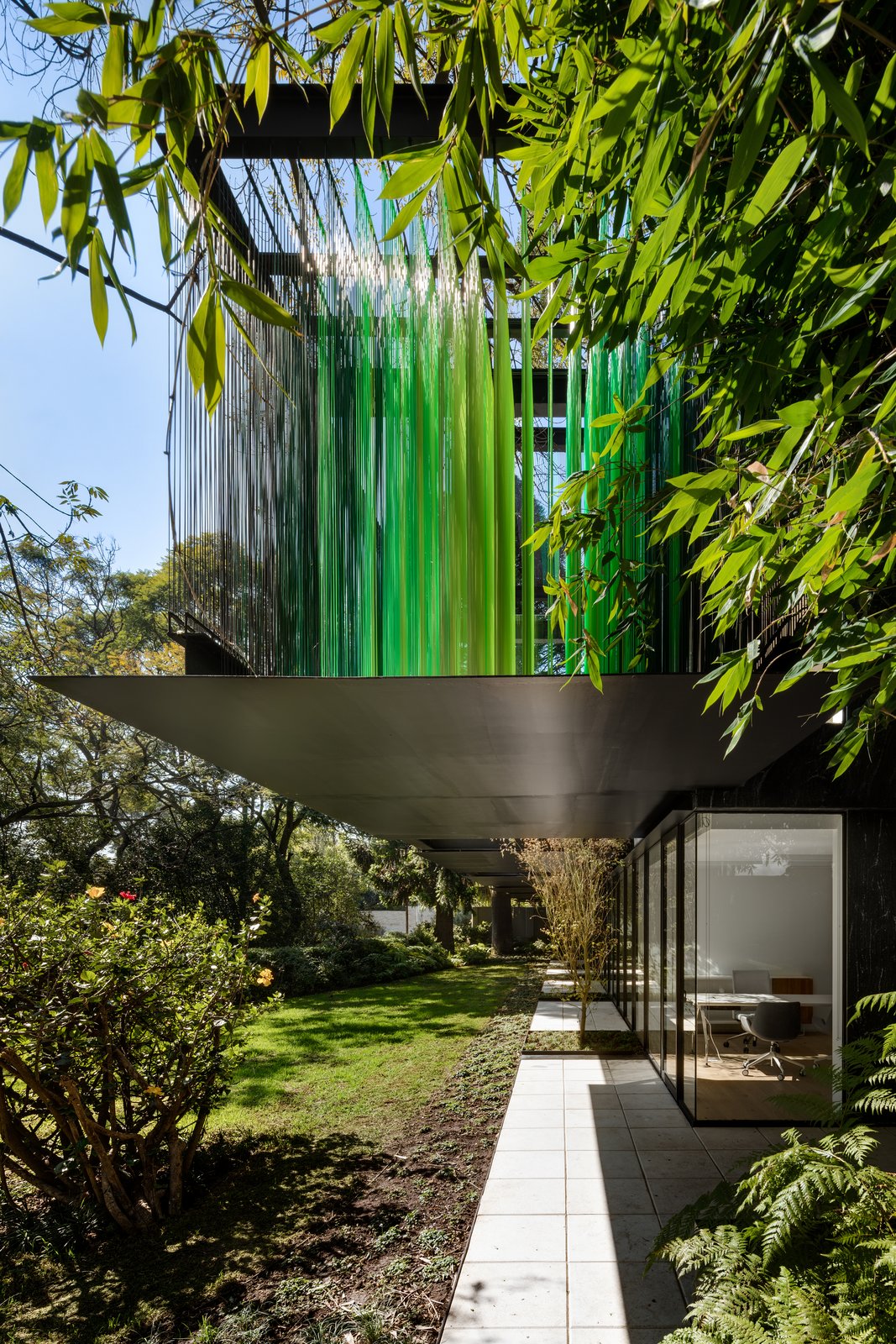
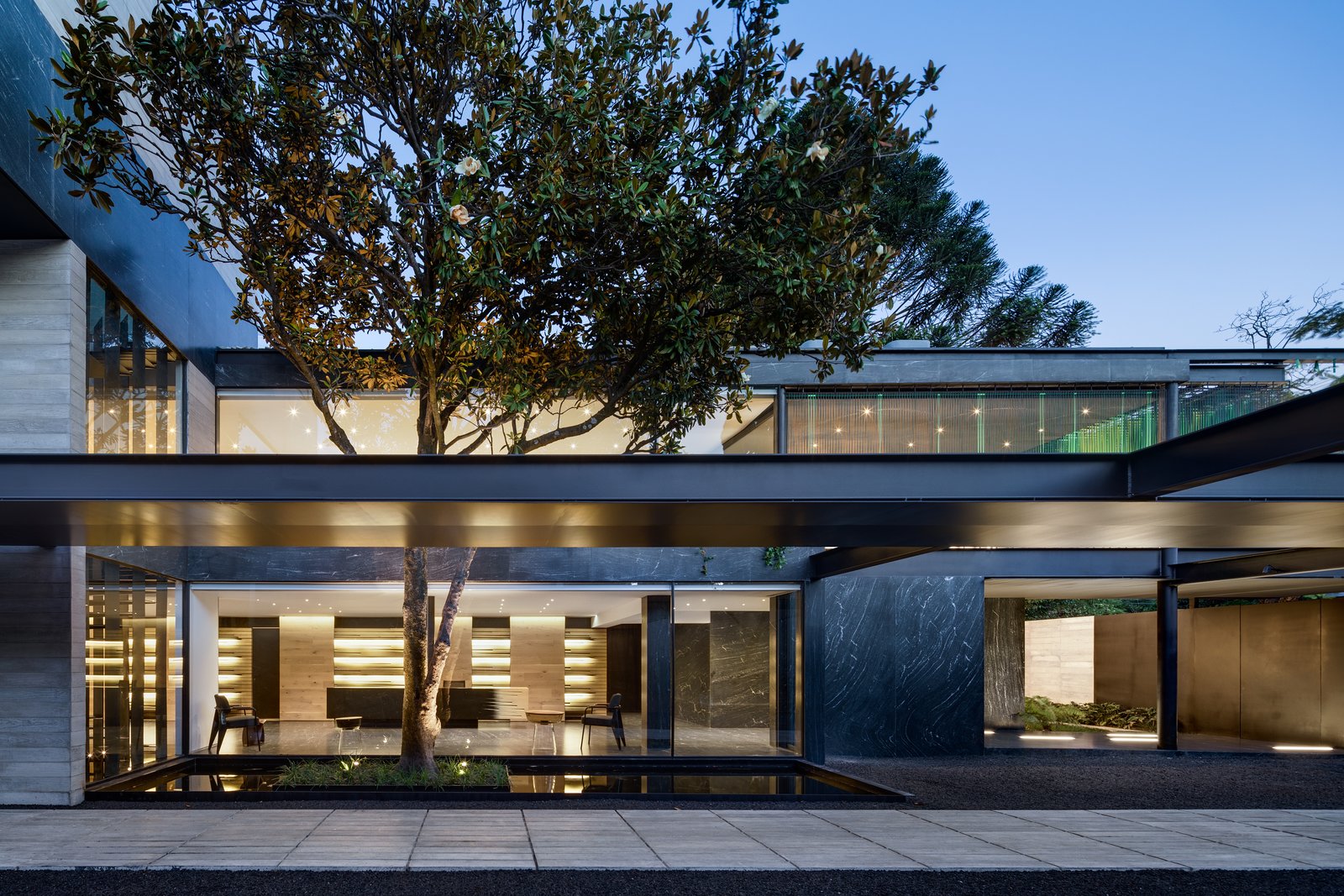
See more on Dwell.com: VITR by ARCHETONIC – Ciudad de México, México
Homes near Ciudad de México, México
- The CVC House
- Caucaso
- Sierra Leona
