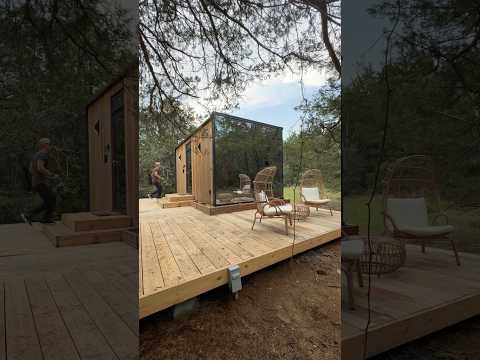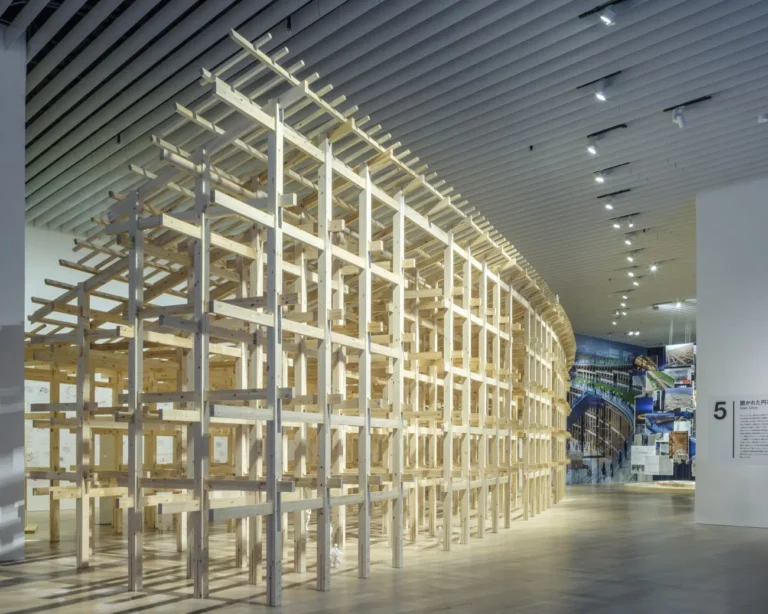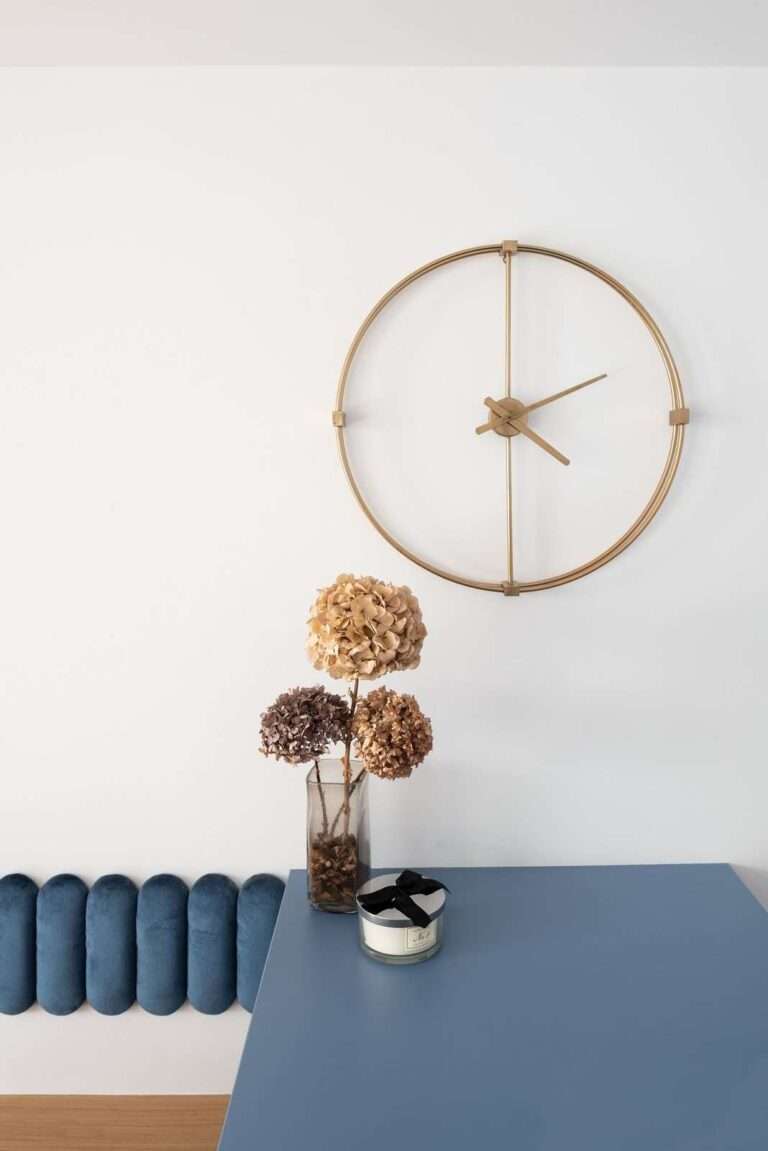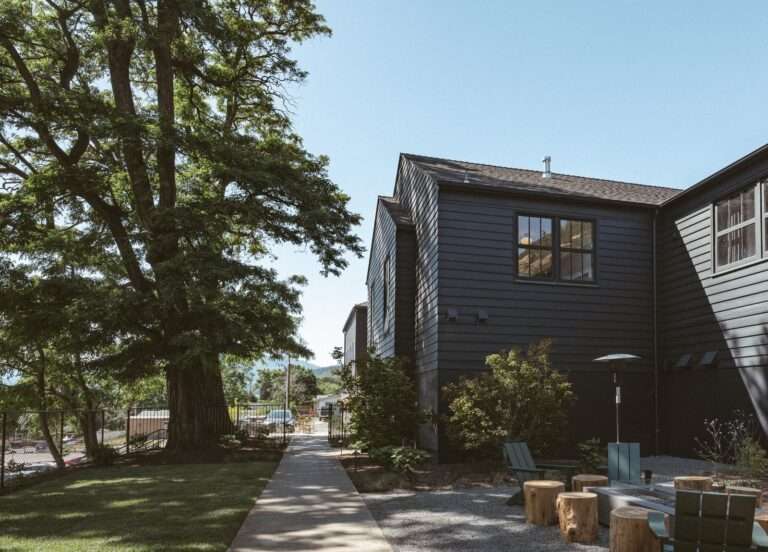Located in the historic Oliver Cromwell Building, The W72nd penthouse inhabits the top three floors of the historic building in the Upper West Side of Manhattan. With commanding views of Central Park, it’s an awe-inspiring refuge from the frenetic pace of NYC. The clients, a financier and a tech entrepreneur, one from Pakistan and the other a Detroit native, longed for a cozy retreat to counterbalance their busy lifestyle. The fusion of two cultural backgrounds are apparent in the mixtures of textiles and material selections throughout the home. With two growing daughters and a steady stream of houseguests, the project aimed to accommodate their family as well as act as a secluded shelter away from city life. The space is first met with a glimpse of a stunning oak herringbone floors and steel circular staircase that connects all three floors and serves as the central backbone of the space. Facing the staircase is the main floor living and dining area perfectly framed as the home’s first introduction to the space. The area showcases an eclectic art collection and a library for the voracious literary appetite of the homeowners along with objects of curiosity from the client’s travels. Instantly eye-catching is the dining area which features a stunning dining table and leather chairs and flanked by a banquette covered with a custom Suki Cheema textile. Adjacent is a small media room punctuated by a bright red Ligne Roset couch. The tiered floor plates provided a challenge for maximizing space as each level gets increasingly smaller as you go up. The design team began to think like a shipwright to design unexpected built-ins that evoke the feeling of being in a sailboat in the sky. On the second floor, up the oak and steel staircase, is small office, a bedroom with two beds in a unique head-to-toe configuration surrounded by figured maple built-in storage looking to the prominent views of the penthouse’s towering over Manhattan. Also, on the second floor is a bathroom, a small kitchenette, and a gracious balcony that continues to overlook to the busy cityscape below. The open spaces of the circular stairwell continue up to the third-floor feature integrated fire shutters that slide down to create privacy for the whole second floor. Continuing up the stairs is a generous master bedroom and master bath. The master bathroom is class wall to wall in hand- made colored Moroccan tile juxtaposed with modern fixtures and fittings.
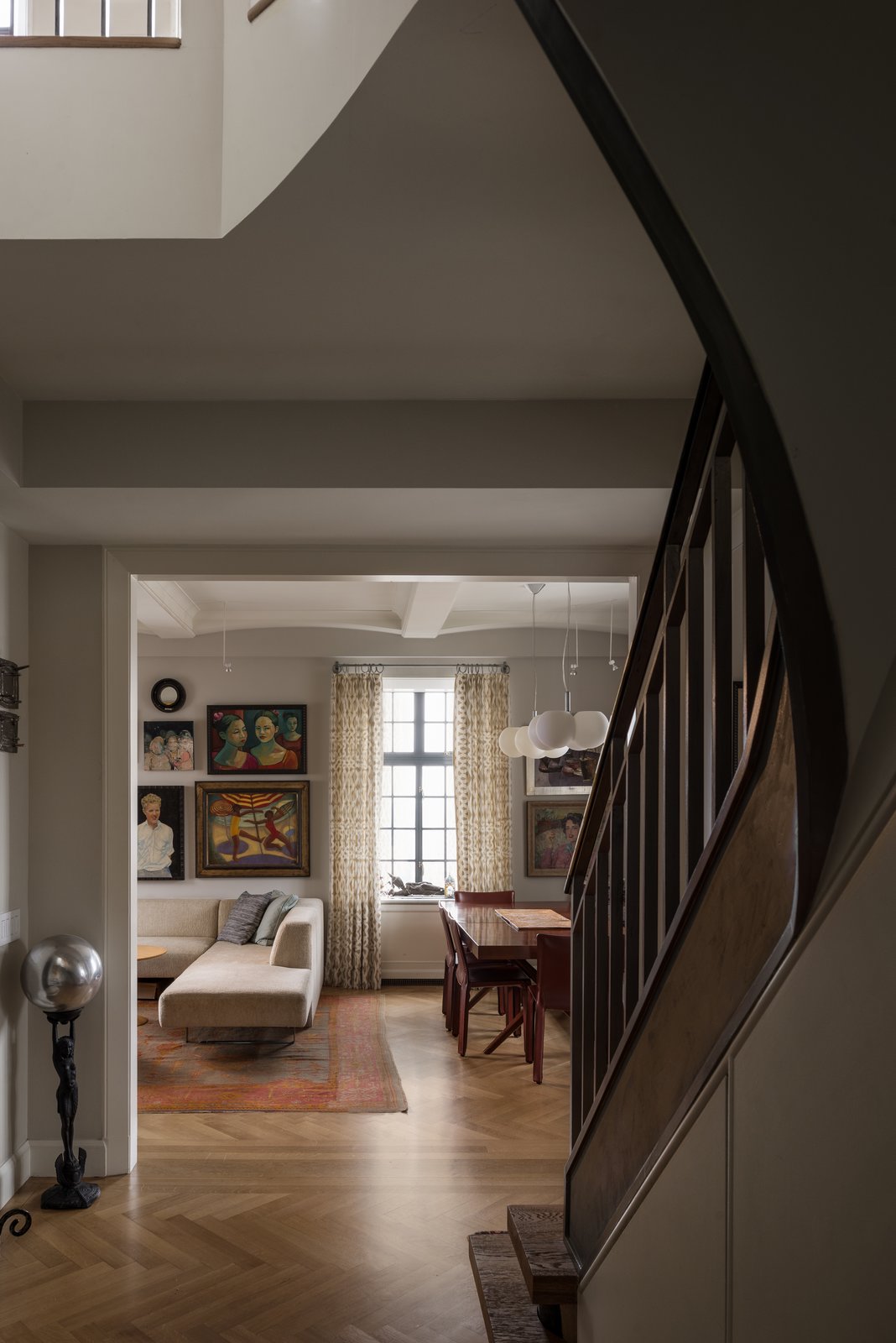
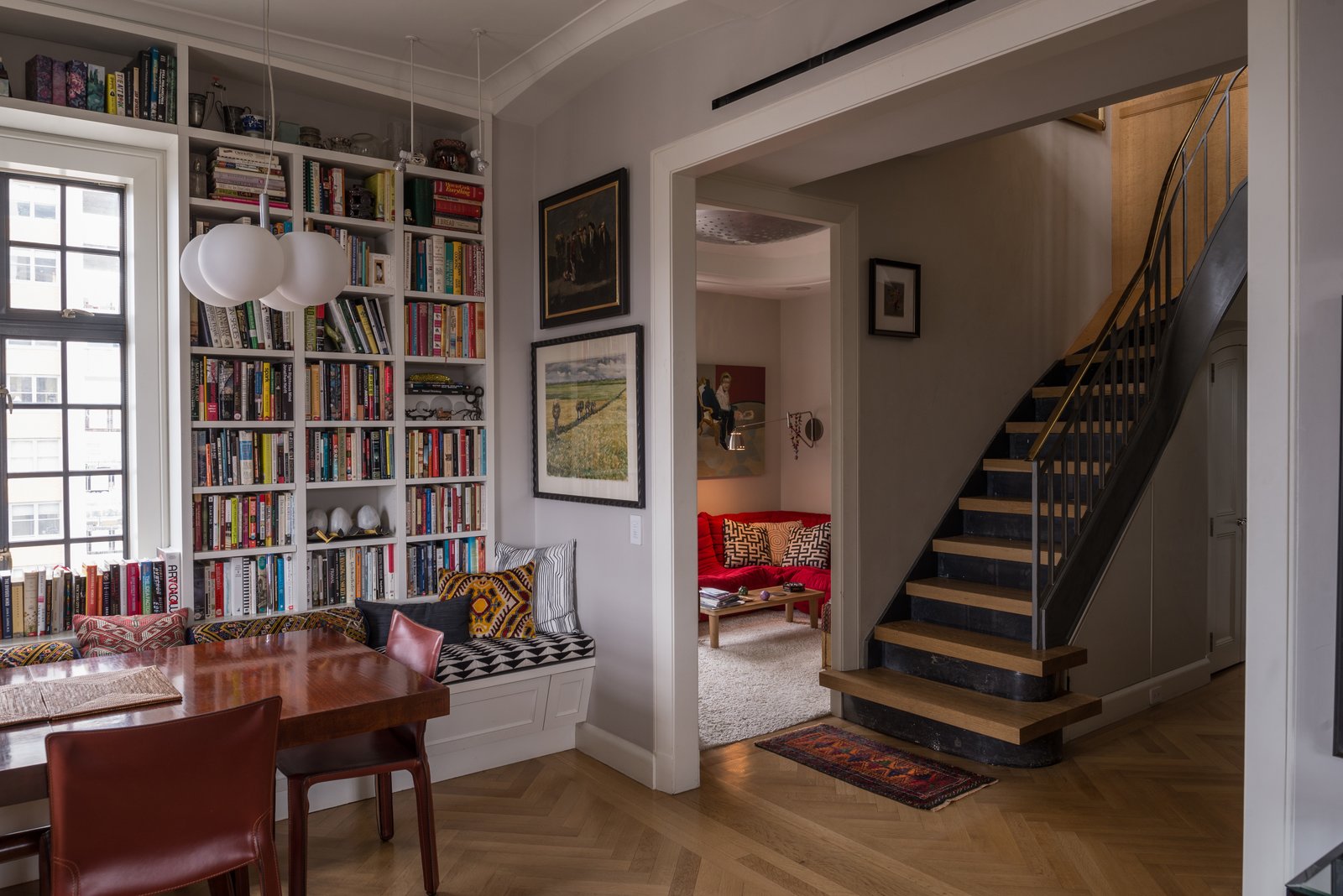
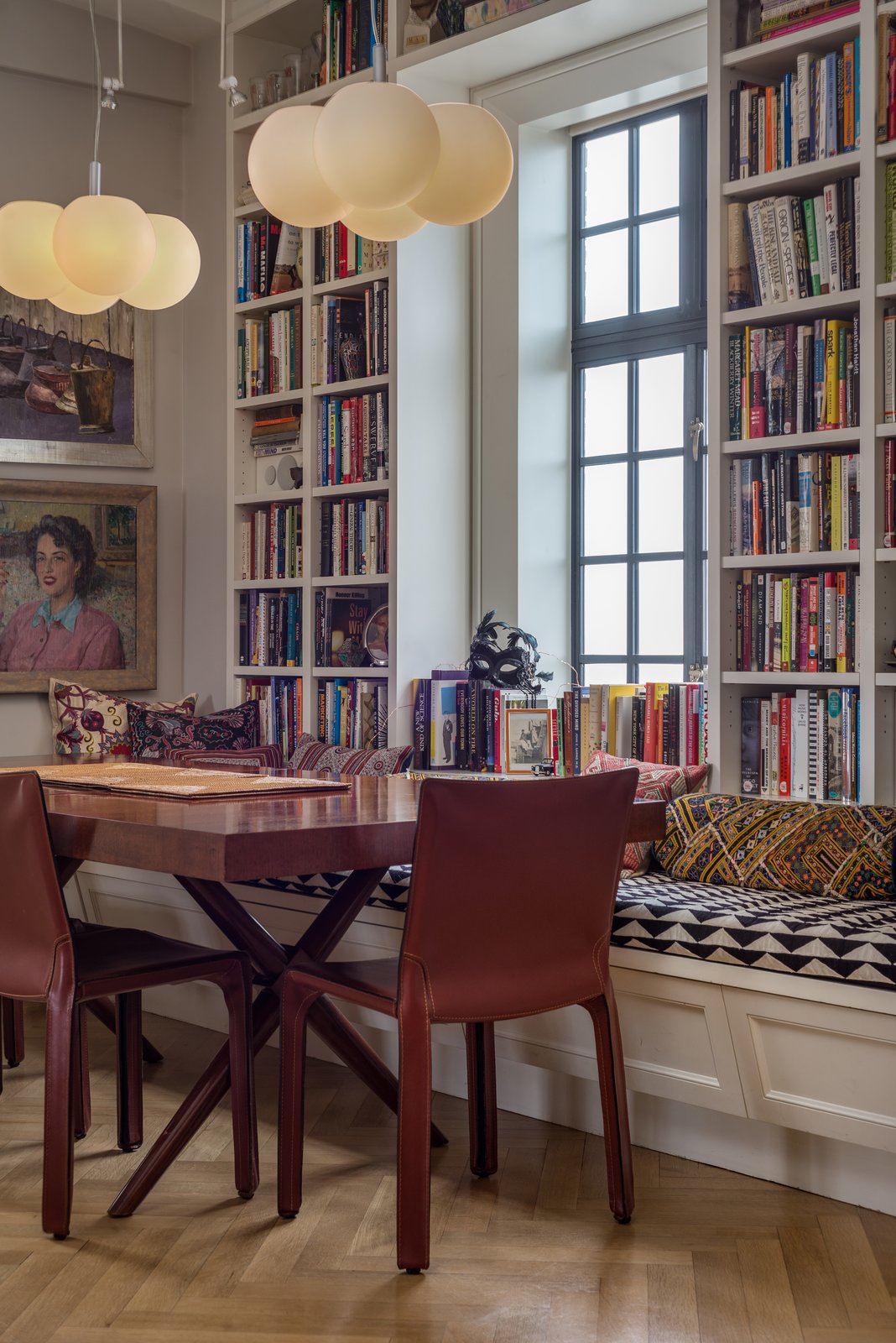
See more on Dwell.com: W72nd Penthouse by MUTUUS STUDIO – New York, New York
Homes near New York, New York
- Bed-Stuy Townhouse
- Moxy NYC Chelsea
- Chelsea Pied-à-Terre
