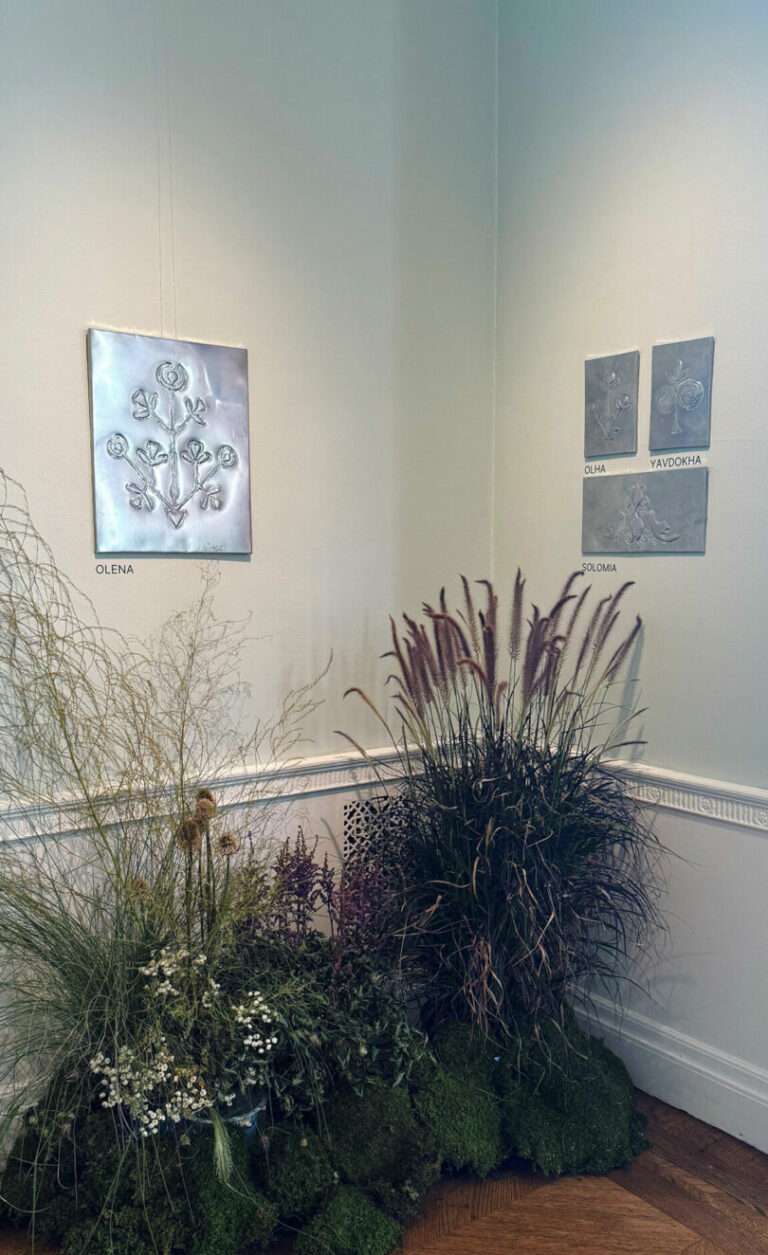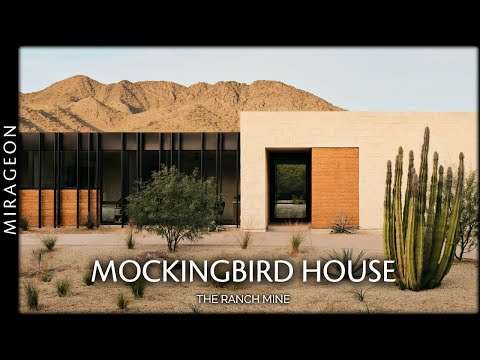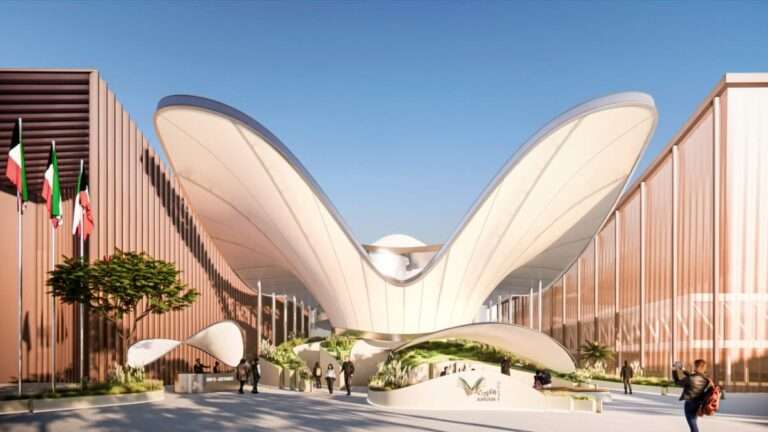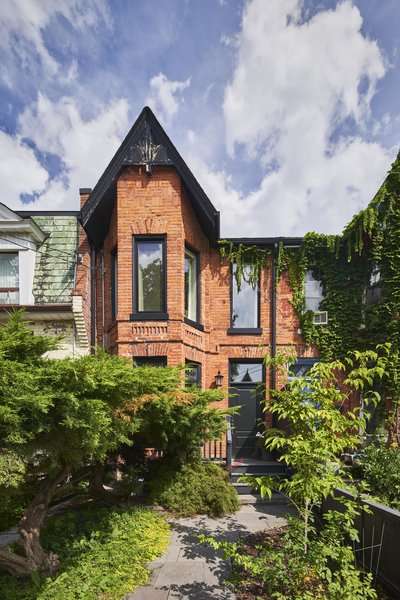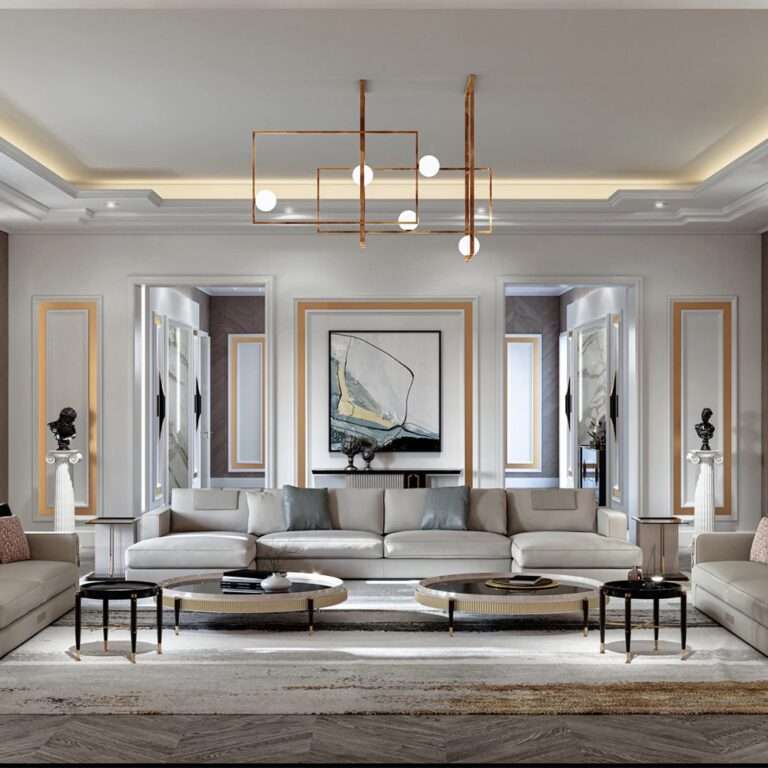CL House stands out for its unique and innovative facade, designed to meet the client’s primary demand: privacy.
The perforated wooden facade serves as the calling card of this house, creating an intriguing atmosphere. Through small apertures, it allows glimpses of the surroundings, establishing a subtle connection with the external environment while keeping curious gazes from the outside at bay. Furthermore, this facade plays a pivotal role in regulating solar exposure by filtering the sunlight from the western front.
Upon entering CL House, it becomes evident that the focus has been directed towards the comfort and well-being of its occupants. The rooms are strategically oriented towards the interior of the property, forming a captivating inner courtyard that serves as the heart of the house. This space not only invites abundant natural light but also facilitates refreshing air circulation, contributing to a pleasant atmosphere.
The visual and spatial experience is meticulously planned from the moment one steps into the house. Elements such as water, wood, and plants are seamlessly integrated into the design, creating a serene and welcoming ambiance. The journey through the house involves passing by a fish pond, a lush vertical garden, an indoor garden, and even an impressive 10-meter-long swimming pool.
This residence, constructed in 2017, fulfills the client’s desire to escape the hustle and bustle of Jakarta, providing a tranquil and serene environment for their family. The innovative concept of ‘pinhole glasses’ translates into a wooden grid facade that not only ensures privacy but also generates captivating shadows in different parts of the house during specific times of the day.
Credits:
Architects: Axial Studio
Location: Yakarta, Indonesia
Lead Architects: Ferdy Tan, Sofia Tan
Area: 700.0 m2
Project Year: 2017
Photographs: Mario Wibowo
Manufacturers: Hansgrohe, Il Sogno, Leicht, MM GALLERY, Venus Tile
