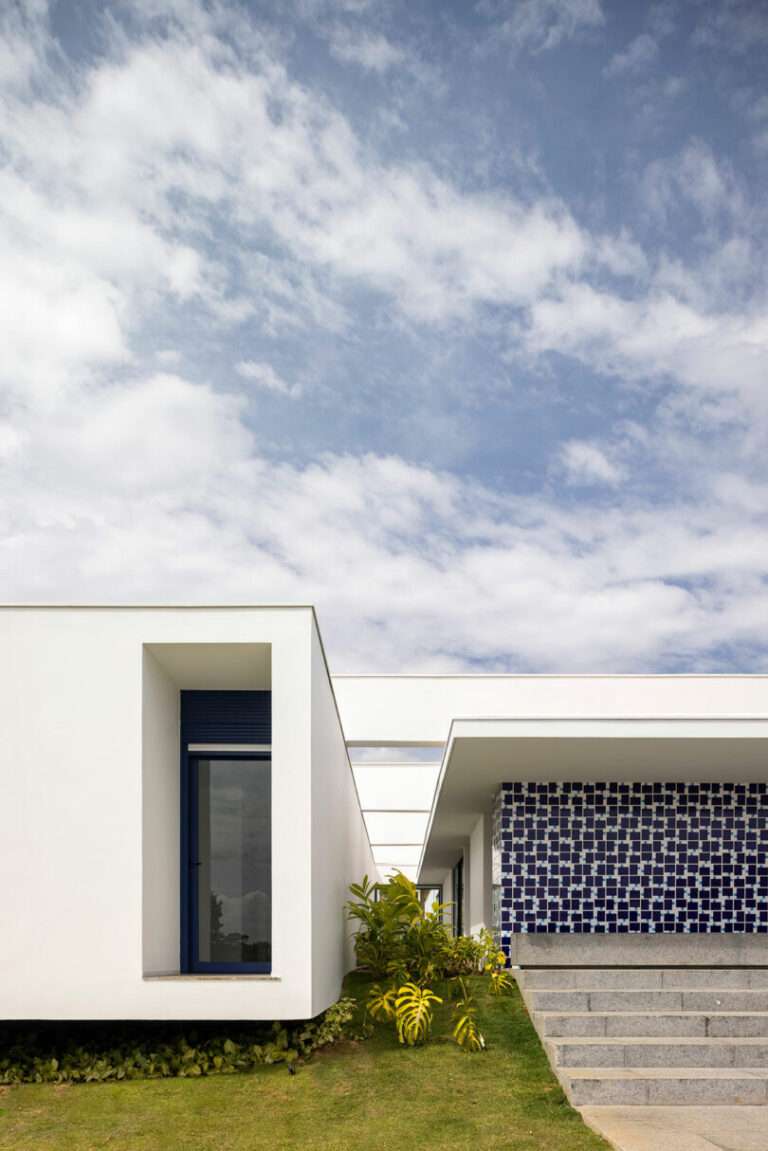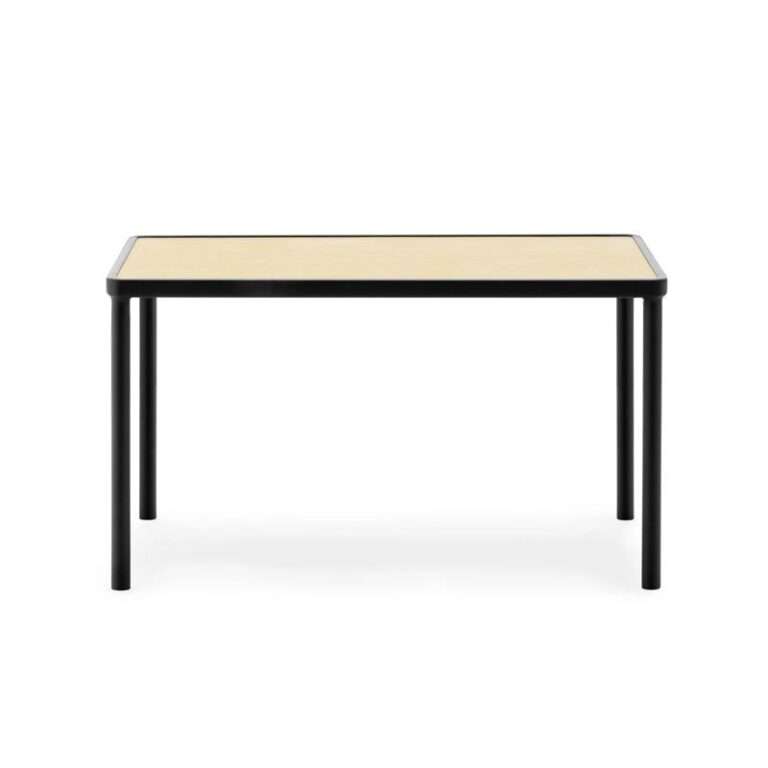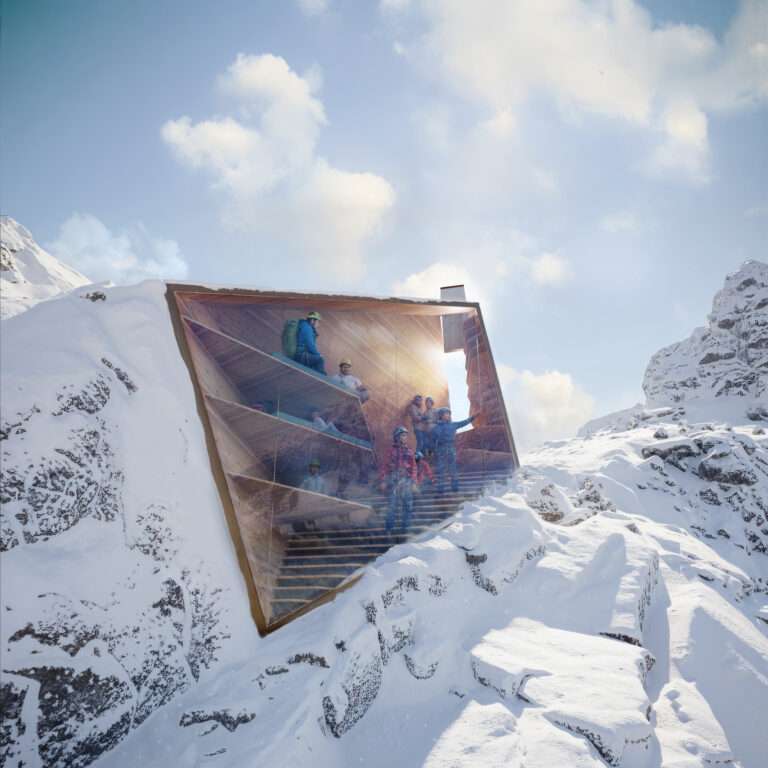Peek inside some of our favorite designers’ home offices, and get their tips for creating a successful WFH setup (or mindset) of your own.
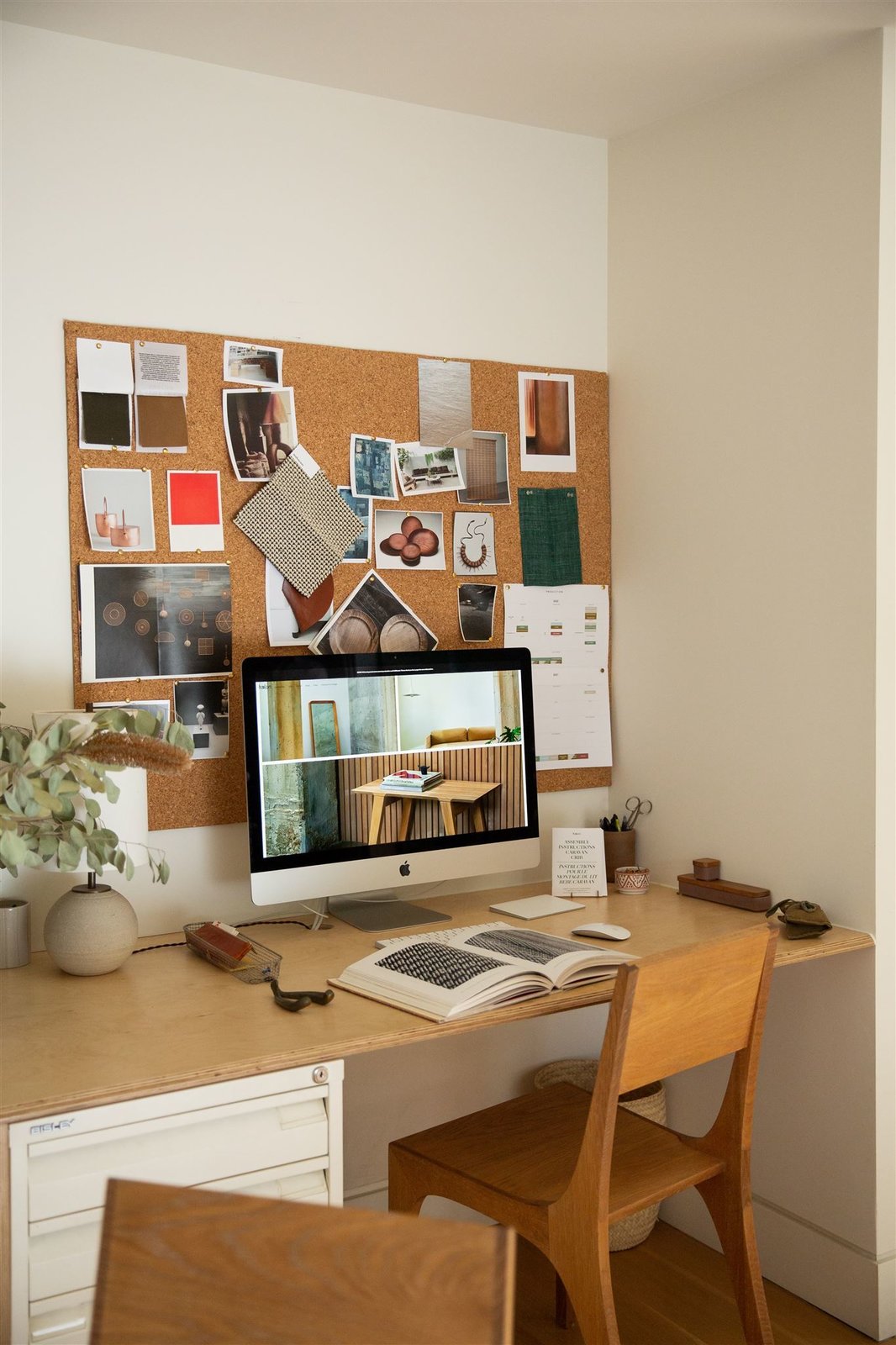
Because we could all use a little home-office inspiration right now, we asked some of our favorite creatives to share their own shelter–in–place work spaces. Plus, we rounded up their tips and takeaways for making the best of working from home—even if that means getting the job done from your kitchen table.
1. Brady Tolbert, creative director at Bobby Berk
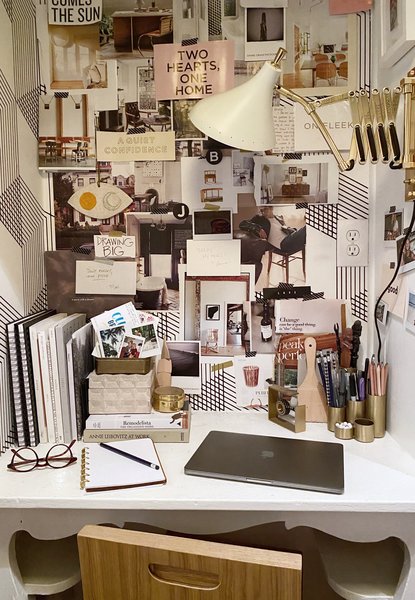
Creative Director Brady Tolbert’s pint-sized home office includes an ever-evolving inspiration board that serves as an outward expression of what he’s thinking about.
Photo by Brady Tolbert
WFH setup: “My first few days of working from home consisted of me perched at the dining table with my laptop, but recently, I’ve been working from our little office area (which never saw any action before). I’ve loved having a tiny little space that is separate from everything and allows me to focus. It’s got all the necessities right at my fingertips and loads of visual inspiration on the walls to keep me feeling creative.”
WFH tip: “For me, in a time when in-person connection is limited, it’s been so important to find things that still make me happy and give my brain some time to disconnect and replenish. Whether that’s flipping through coffee table books or magazines, browsing through Pinterest for inspiration or taking it as far as creating a wall–to–wall inspiration board in our office (which was one of the first things I did)—it all helps me get through a time where things feel so different and create some normalcy for yourself.”
2. Agnie Myung, co-founder and chief creative officer at Poketo
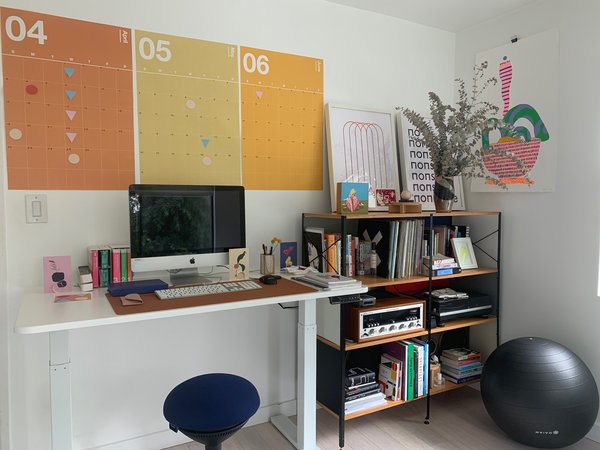
Poketo co-founder and chief creative officer Angie Myung converted her guest room into her home office, incorporating cheery details to keep morale up.
Photo by Angie Myung
WFH setup: “I’m used to working at home on my phone or my laptop on weekday mornings and evenings outside of my office so the idea of working at home wasn’t challenging, but bringing my desktop from the office and setting up the standing desk really felt more official. Now, this guest room is my new office now.”
WFH tip: “I wanted to infuse our home office with cheerful colors that are reminiscent of Poketo, so I brought home our Spectrum Wall Planner and Geometric Sticky Notes—our go-to items for keeping the creative office on schedule. And, in addition to my favorite notebooks and desk pads, I’ve placed some joyful and beautiful items on the desk—as a reminder that better days will come.”
3. Hopie Stockman, co-founder of Block Shop
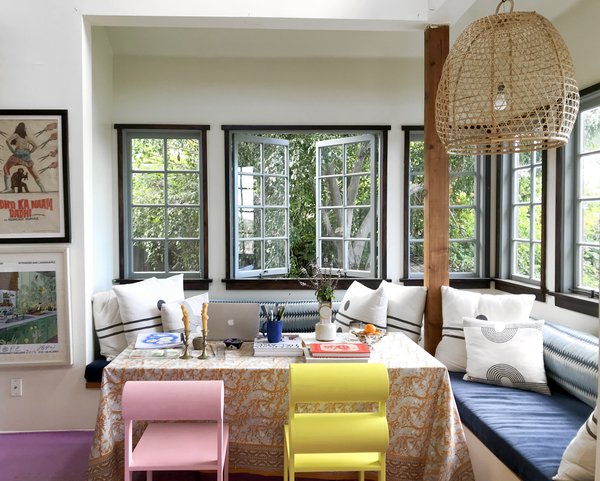
Block Shop Co-Founder Hopie Stockman chose her favorite room in her Montecito Heights house as the location for her makeshift home office.
Photo by Hopie Stockman
See the full story on Dwell.com: We Asked 13 Designers to Share Their Work-From-Home Setups and Tips
Related stories:
- 7 Simple Ways to Make Your Home Instantly Happier, According to Top Designers
- How Design Brands Around the World Are Pivoting to Tackle the Coronavirus Pandemic
- Small Business Shout-Out: These Local Storefronts Need Our Love
