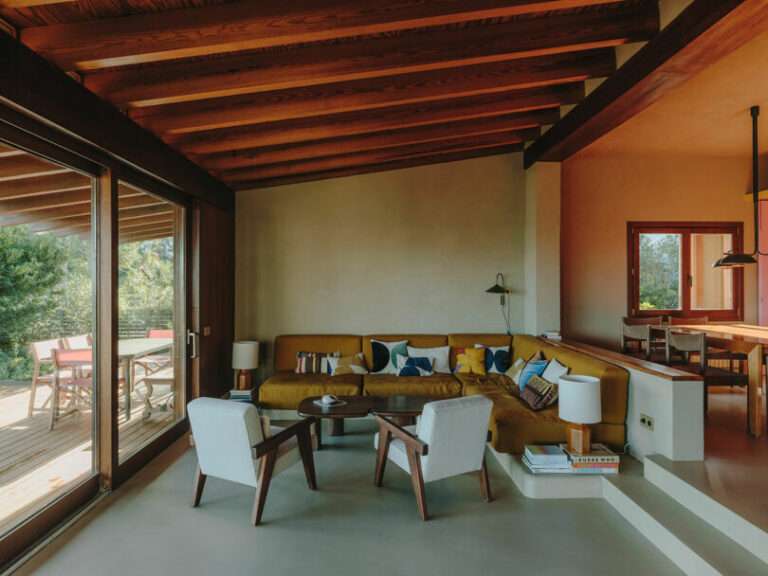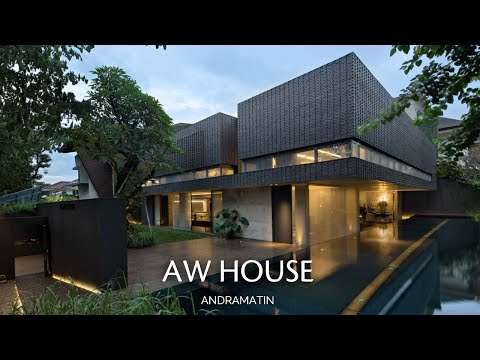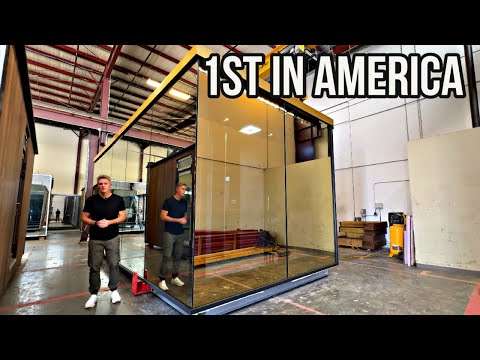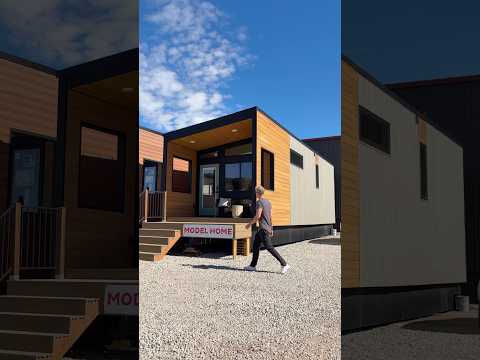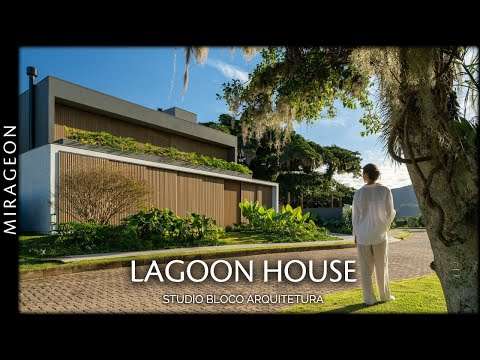A couple months back I was at the international’s builders show in Las Vegas and able to view a 3 bedroom 2 bathroom home that was 1592 square feet. In this video I take you inside the home, tell you who build it and let you know where it’s available!
Find your dream manufactured or modular home with today’s sponsor, Champion Home Builders.
→ First-time homebuyer? Settling into your final buy? Somewhere in between?
→ Champion has a wide selection of models built in and available across the United States
→ Work with an independent retailer near you to find your dream Champion home: https://bit.ly/43BcIux
Suggested or estimated prices are based on the home only and may vary from region to region, some
higher, some lower. Additional surcharges may apply at the time of purchase due to fluctuations in
material costs or other market changes. Land, options, site work, freight, set-up and additions to the
home are not included in pricing. Your purchase contract is with an independent retailer.
Subscribe for more!
Add me on instagram: https://www.instagram.com/kerrytarnow/?hl=en
*all content on this YouTube channel reflects my own person opinion and should not be taken as legal advice or investment advice. Please seek out the guidance of trained and licensed individuals before making any decisions. Some of the links that appear on this video are from companies which Kerry Tarnow will earn an affiliate commission.

