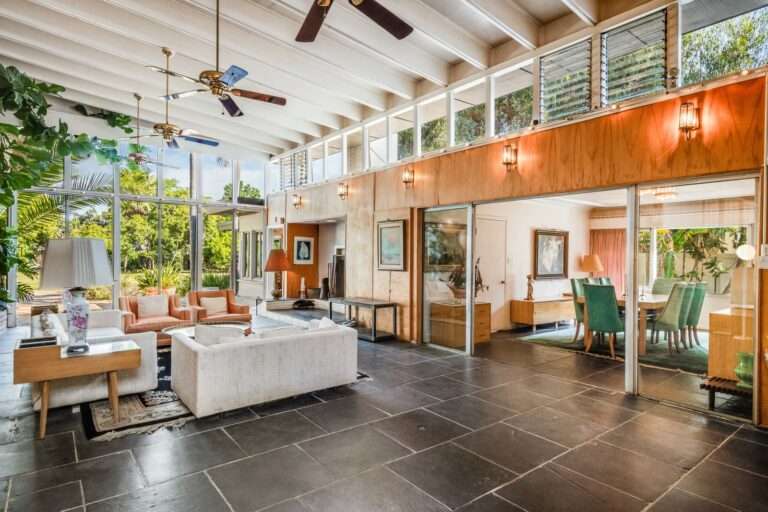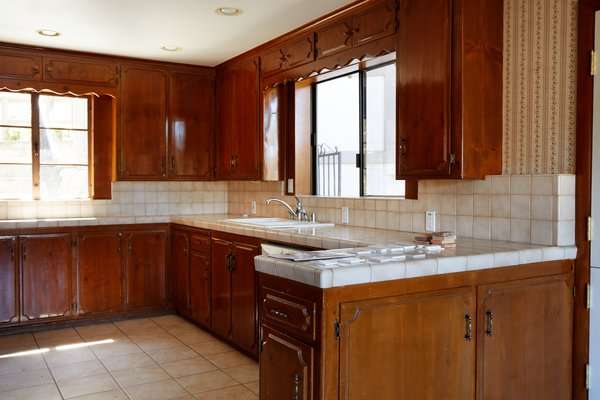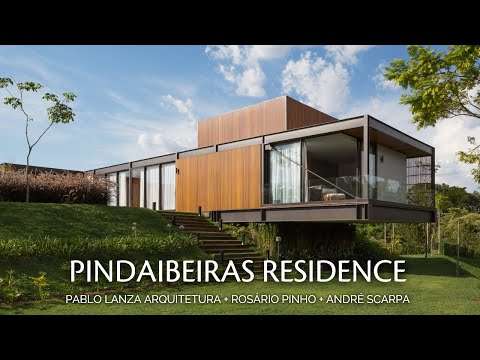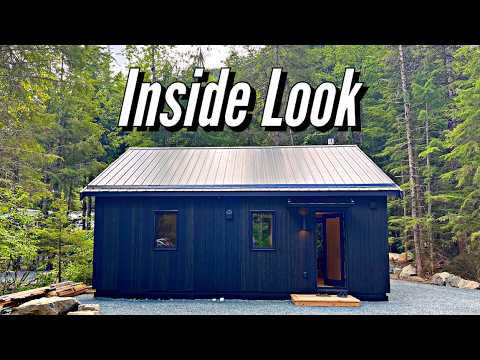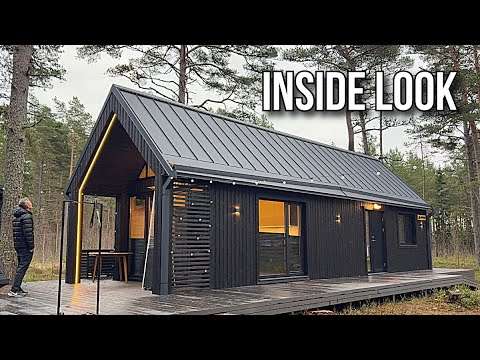A striking concrete residence in Essendon, Australia, Salmon Avenue features a minimalist and brutalist design that contrasts with its traditional surroundings. With 460 square meters, the house is divided into two main wings: private bedrooms to the north and open living spaces to the south, facing a park. Floor-to-ceiling frameless glass panels connect the interior to the landscape, while raw concrete defines walls, floors, and ceilings. A linear lap pool, high ceilings, and natural oak finishes add softness and balance to the bold architectural expression.
Credits:
Firm: FGR Architects
Location: Essendon, Australia
Area: 942 m²
Year: 2018
BUDGET: $1M – 5M
Photographs: Peter Bennets
