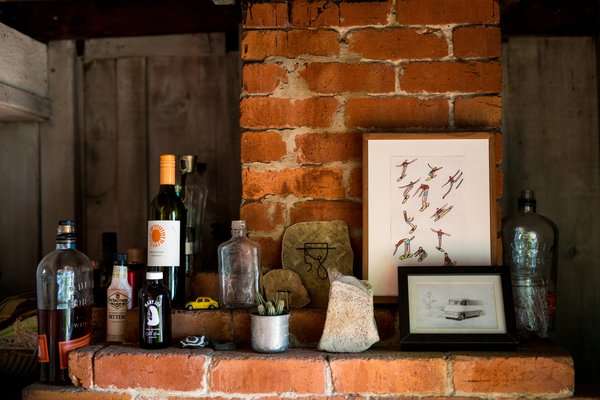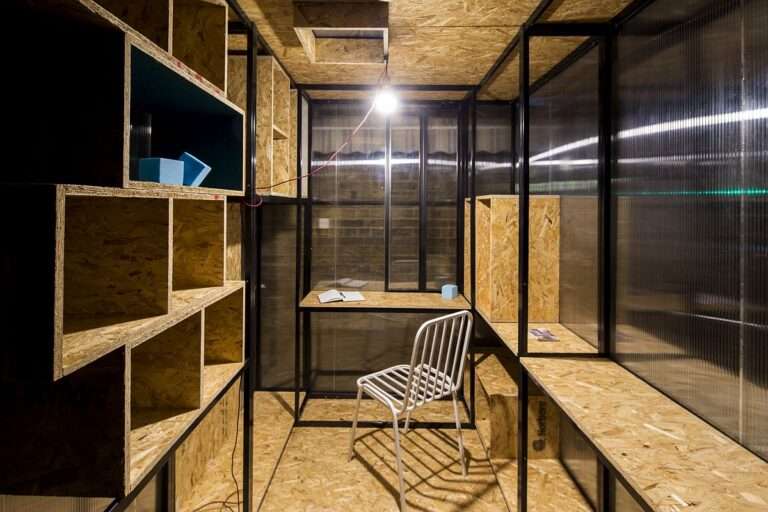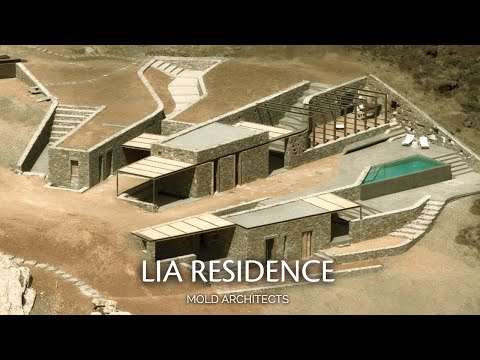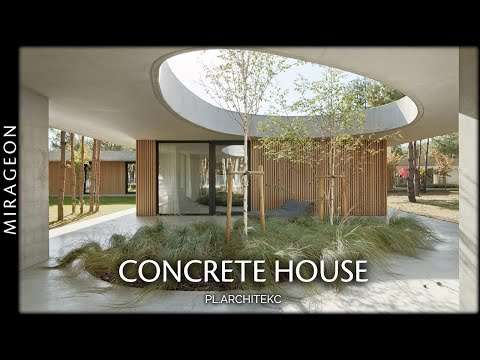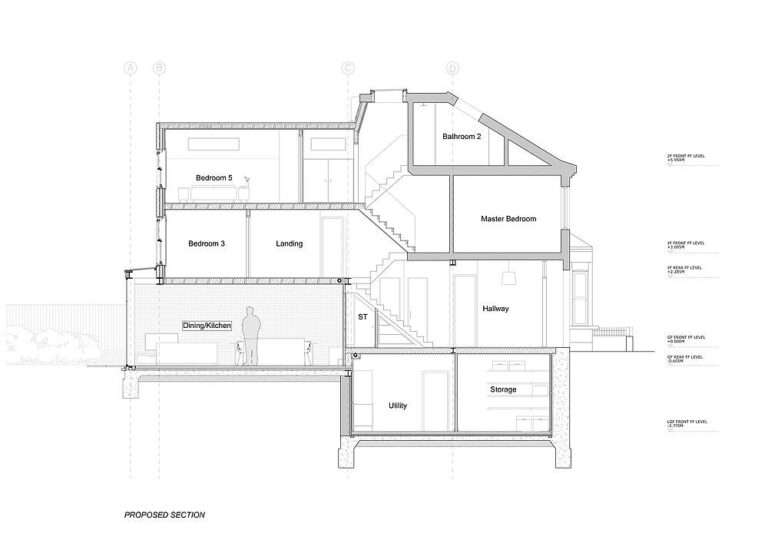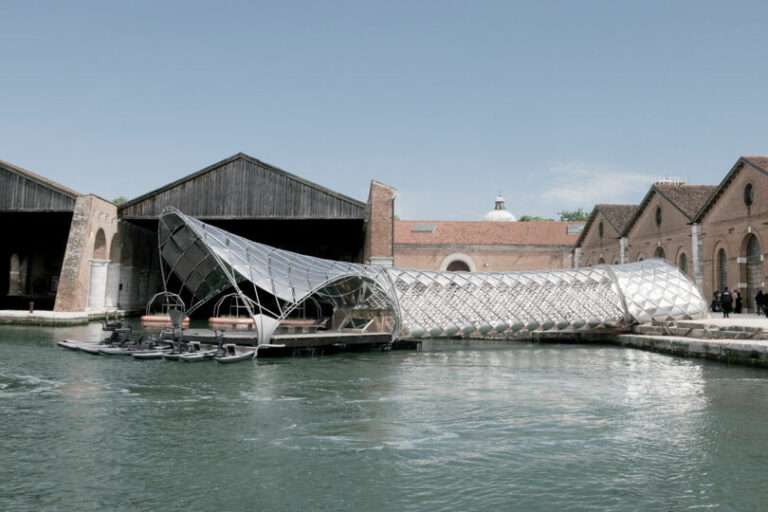This project was built adjacent to the Mountain Course in the Bighorn Golf Club, Palm Desert, California, in the foothills of the Santa Rosa Mountains. The design of the central living space has formed a theatrical proscenium, framing the desert-scape scene of mountains, trees, and sky. Our client visited the desert frequently growing up, and always wanted a house there. In addition to an indoor/outdoor open feeling, he wanted to be able to see the water from every vantage point in the home.
The street view emphasizes clean horizontals, repeated in the driveway paving and entry steps. Colors of desert sand and stone are seen in the brown porcelain exterior siding, topped with pale stucco. The pond courtyard, with a trio of fountains, calmly transitions the visitor from the outside world into the interior space – with a view straight through to the mountains and sky. This is the heart of a richly detailed, yet uncomplicated house with interior and custom furniture by Carla Kalwaitis Design.
An all-white chef’s kitchen, built-in bar, and dining table are fully open to the seating area, fireplace, and custom marble wine storage alcove. Clerestory windows at the roofline are an essential design element. The home theater can be open for casual TV watching with views of the entry pond or turned into a mini theater with closed doors and blackouts rolled down.
The outdoor living space provides all of the elements; water, fire, and artful landscaping. Cooking and entertaining can be done in the full outdoor kitchen and dining area with fireplace seating around a distinctive fire feature underlit with LEDs.
There is a sophisticated design and engineering element underlying the seamless extension from the indoors to the outdoors, in terms of the flooring. The top finishing floor tiles are supported from below by small adjustable pedestals that allow the concrete subfloor to be sloped for the right drainage, while the top tiles stay perfectly level. Open seams at the edges allow rain to drain through and away, and if a piece of tile becomes damaged or cracked, it can easily be lifted out and replaced.
In the primary suite warm walnut floors, ceilings, and cabinetry compliment a chocolate-colored wall treatment. The owner loves to shower with a view, so the landscaping has been thoughtfully designed with privacy in mind, and in the primary bath, a large rectangle of rain falls from the shower’s ceiling panel. Three guest suites with private patios are accessed via a private entrance at the front gate.
We worked with lighting designer John Fox for the edge lighting on the slab stone in the wine room, and the concealed lighting by the backsplashes in the kitchen and outdoor barbecue.
At 5,000 square feet, there’s a simplicity to this house that honors the mountains, the view, the relationship to the outdoors, and the water. It’s a convivial space with room for overnight guests and lots of people eating and conversing in multiple places, but it’s also an intimate and serene getaway for one.
Credits:
Project name: Bighorn House
Location: Palm Desert, United States
Architects: Whipple Russell Architects
Area: 5000 ft²
Year: 2022
Photographs: William MacCollum
0:00 – Bighorn House
11:41 – Drawings
