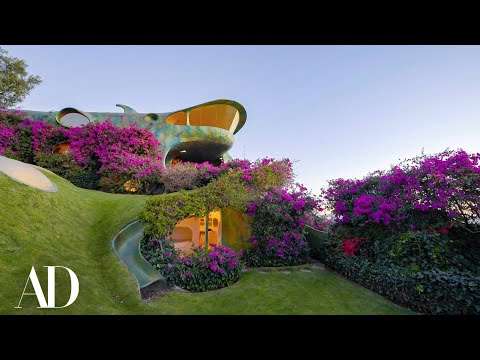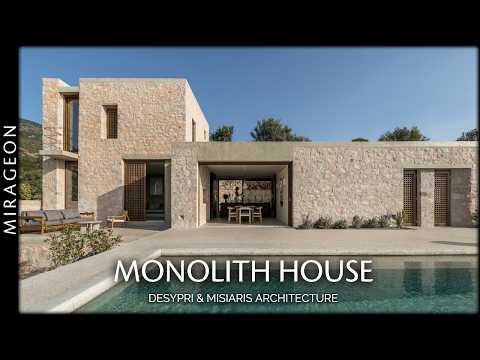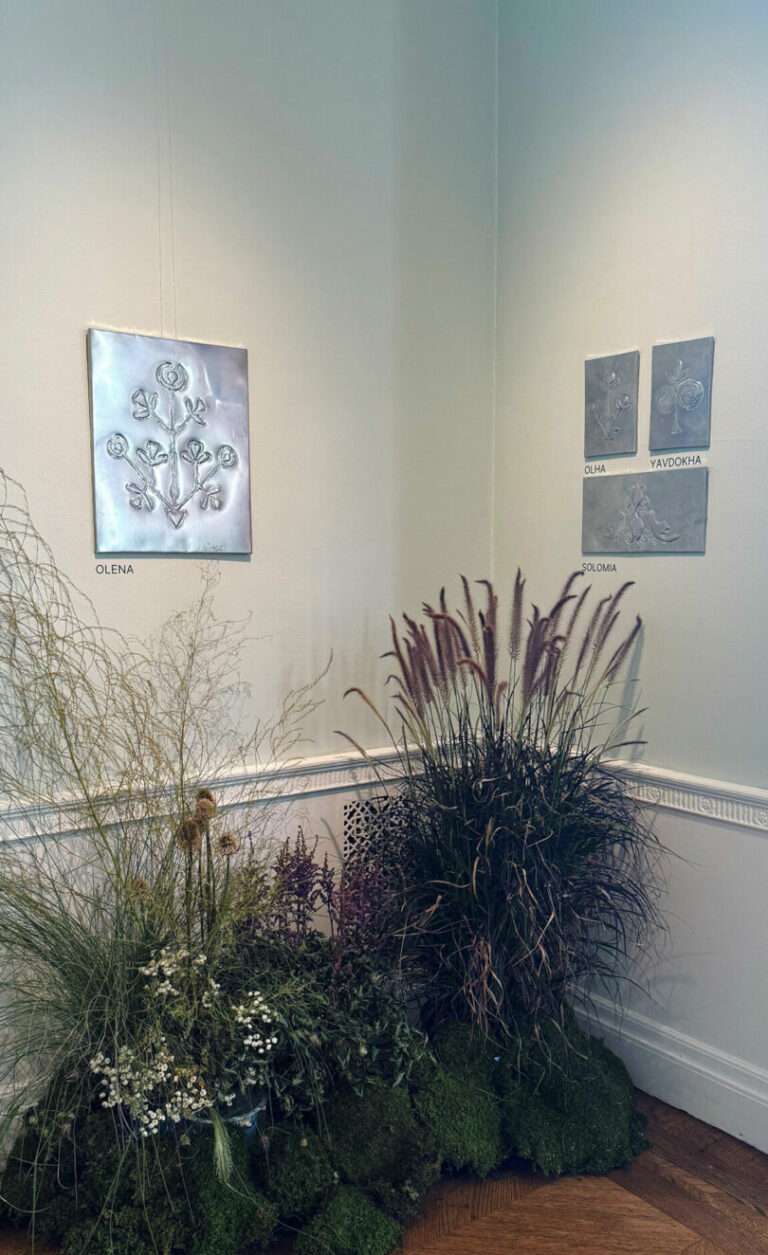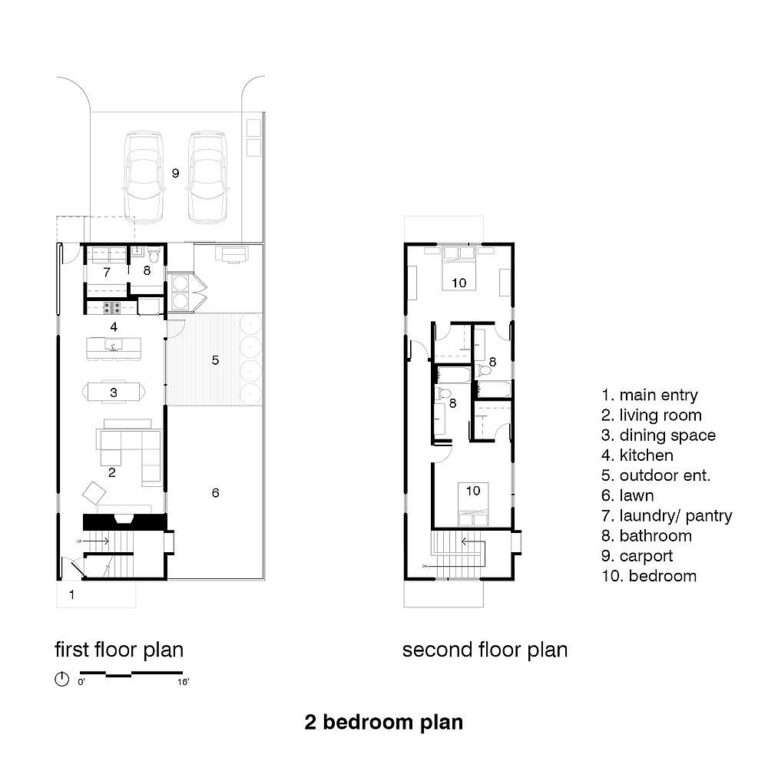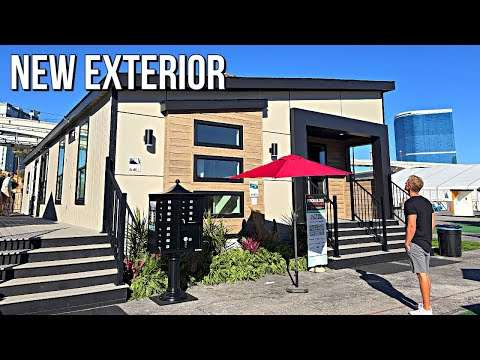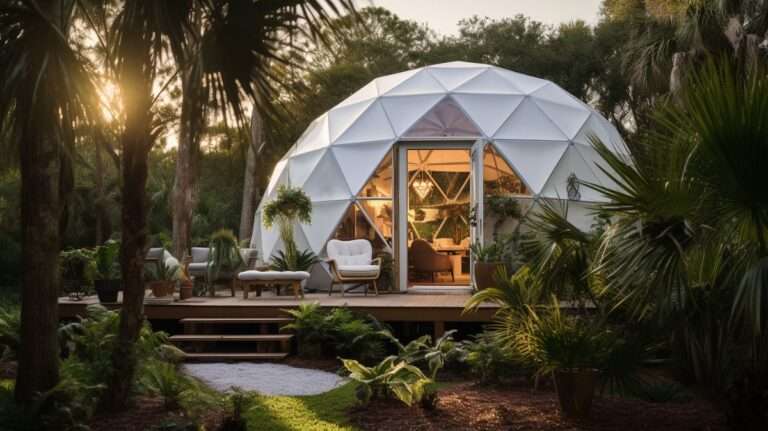Wildfire-Proof Homes: 12 Fire-Resistant Prefab Houses You Can Buy Now! 🚒🔥
Wildfires are a growing threat in many areas, making fire-resistant and fireproof prefab homes a crucial investment for safety and peace of mind. In this video, we explore 12 innovative prefab modular homes built with fire-resistant materials, non-combustible exteriors, and smart designs to protect against wildfires.
💡 What You’ll Learn: ✔️ The difference between fire-resistant and fireproof homes ✔️ Top prefab homes using steel, concrete, and flame-retardant materials ✔️ Features like fire-rated roofs, ember-resistant windows, and underground fireproof shelters ✔️ Energy-efficient, eco-friendly, and disaster-resilient modular housing solutions
🔥 Featured Fireproof Homes:
🏠 Q Cabin Kits – Steel-structured homes with extreme durability – https://tinyurl.com/ynnyr4fy
🏠 EcoSteel Homes – Fire-resistant metal buildings for fast construction – https://tinyurl.com/a8298av2
🏠 HiberTec Homes – Underground homes that lower into safety during wildfires – https://hibertec.com/
🏠 PHNX Homes – Non-combustible, energy-efficient homes with ICF walls – https://www.phnxdevelopment.com/projects
🏠 Roof and Realm – Wildfire-resistant modular homes built with steel – https://roofandrealm.com/
🏠 Prefabex Steel Homes – Flame-retardant, rapid-build modular housing – https://tinyurl.com/5n96y48p
🏠 Affinity Modular Homes – Fire-rated modular homes with energy savings – https://affinitymodular.com/gallery
🏠 CID Blast-Resistant Buildings – Engineered to withstand explosions and fires – https://www.cidbuildings.com/blast-resistant-buildings.html
🏠 S.E.Q. Expandable Container House – Compact fire-resistant container homes – https://tinyurl.com/msh7hpb9
🏠 Deltec Homes – Round prefab homes designed to deflect high winds and embers – https://deltechomes.com/
🏠 Plant Prefab LivingHomes – Modern, fire-resistant, and eco-friendly prefab homes – https://www.plantprefab.com/livinghomes/
🏠 Blu Homes by Dvele – High-performance, fire-resistant steel-framed modular homes – https://www.dvele.com/blu-homes/breezehouse-is-whytecliff?utm_source=chatgpt.com
🚨 Why Fireproof Prefab Homes Matter
With wildfires becoming more frequent, having a home that resists flames, embers, and heat can save lives. These homes integrate fire-rated windows, roofs, and non-flammable siding while also being energy-efficient, durable, and modern. Some even include smart wildfire prevention systems!
🛠️ Want to Build Your Own Fire-Resistant Home?
🔗 Check out the featured companies in the video and explore your options!
📌 Don’t forget to LIKE, COMMENT, and SUBSCRIBE for more amazing prefab and modular home designs! 🔔
#FireproofHomes #WildfireProtection #PrefabHomes #ModularHomes #FireResistantHomes #EcoHomes #SteelHomes #DisasterResilientHomes #TinyHomes #SustainableLiving #SmartHomes #ICFHomes #EnergyEfficientHomes #WildfireSafety #FireproofHouse #TinyLiving #HomeDesign #ModernHomes #AlternativeHousing #SmartHousingSolutions #PrefabHousing #NonCombustibleHomes #ModularConstruction #FireSafety
——
Disclosure Statement: Copyright, Fair Use, and General Disclaimer
Copyright and Fair Use:
Content Respect: We respect intellectual property rights and adhere to copyright laws.
Fair Use Principle: Some videos may include copyrighted material under fair use for commentary, criticism, or educational purposes.
Images and Representations:
Illustrative Purposes: Visuals may not depict actual homes but serve illustrative and informational purposes.
Non-Advertisement: This is not an advertisement; we are not affiliated with featured homes.
Pricing Information:
Price Changes: Prices mentioned are based on information at video production; subject to change.
Independent Research: Conduct your research for current prices and availability.
As an Amazon Affiliate, we earn from qualifying purchases on Amazon
By accessing our content, you agree to these terms. For questions, contact us at [dazzletrends@outlook.com}
