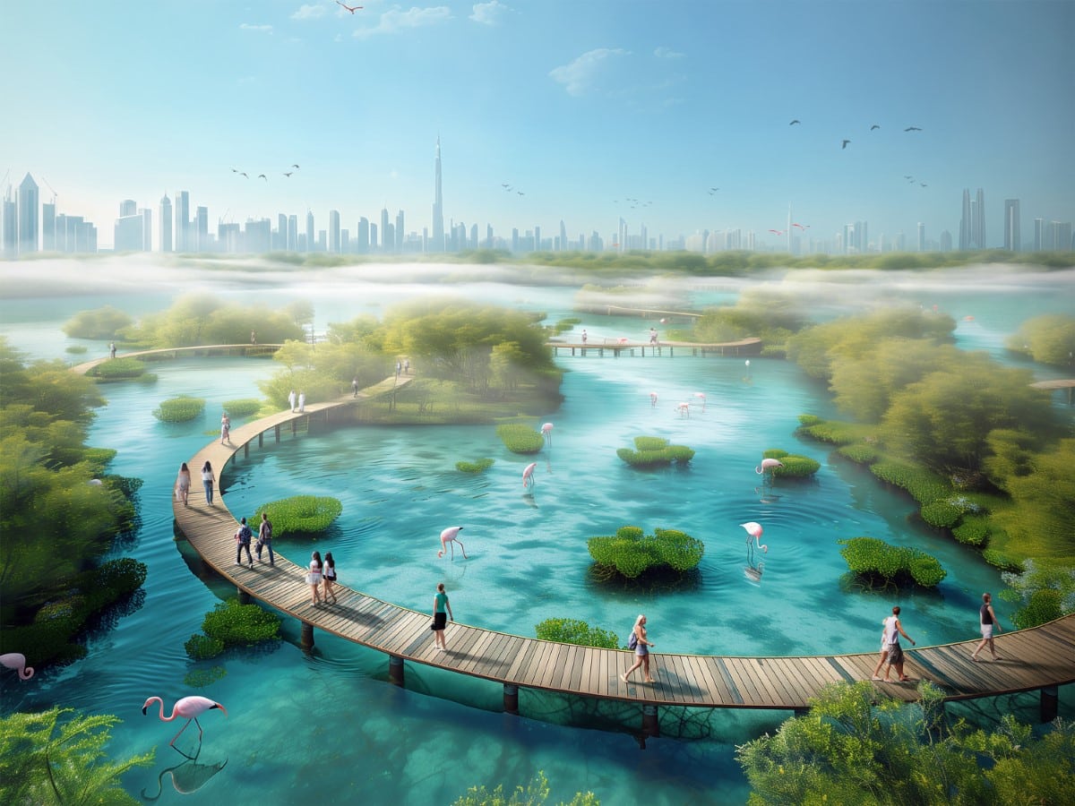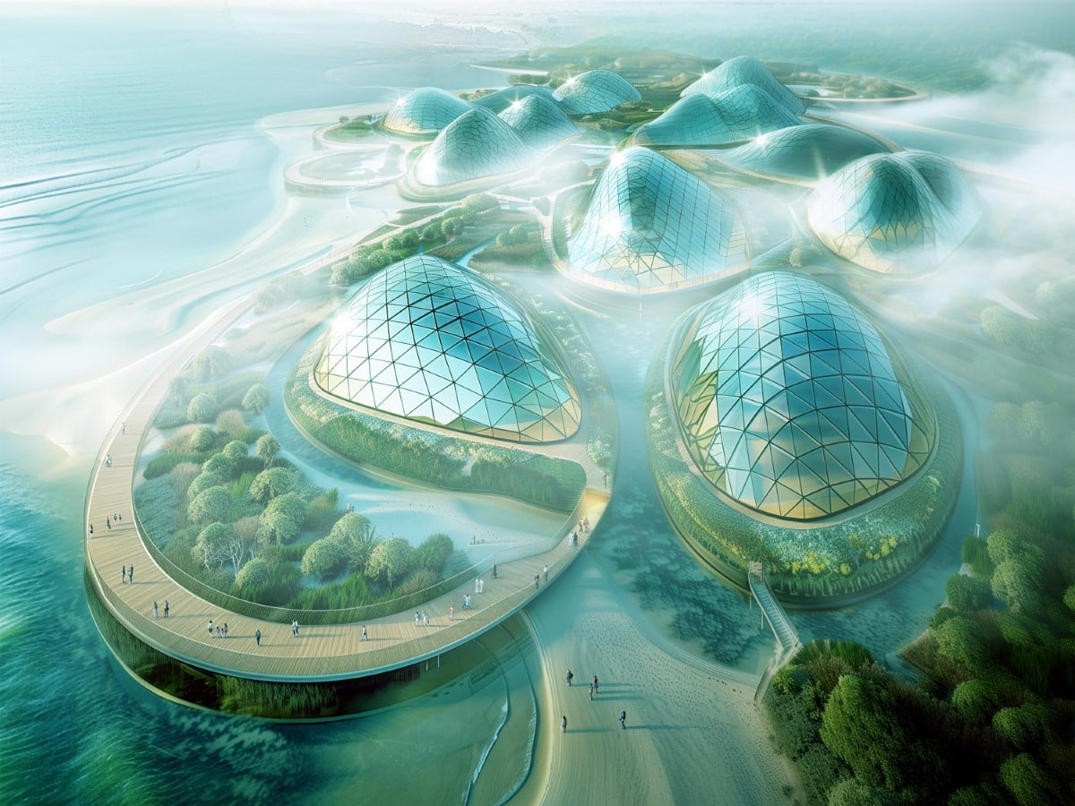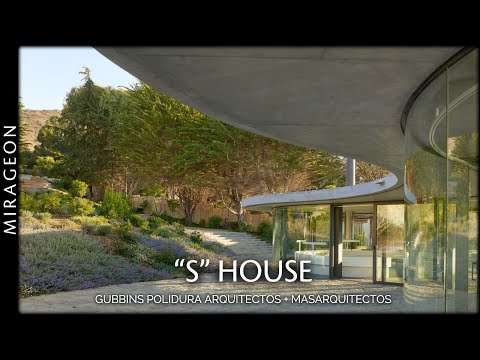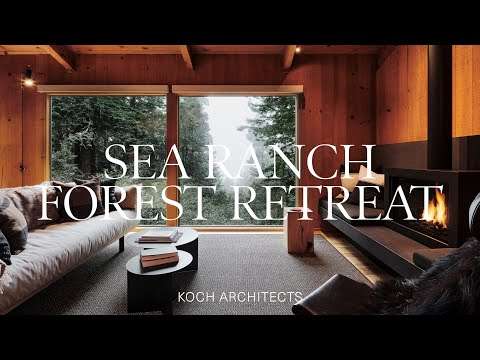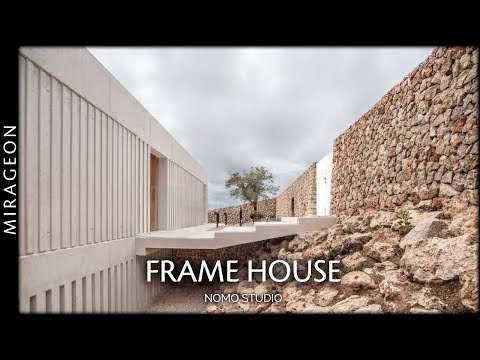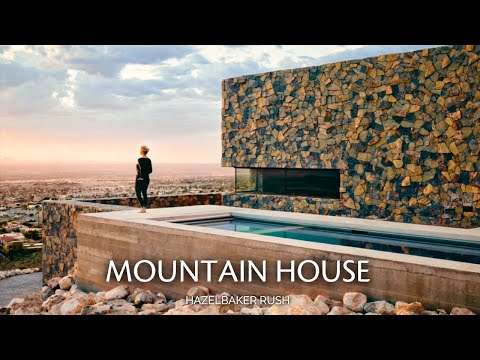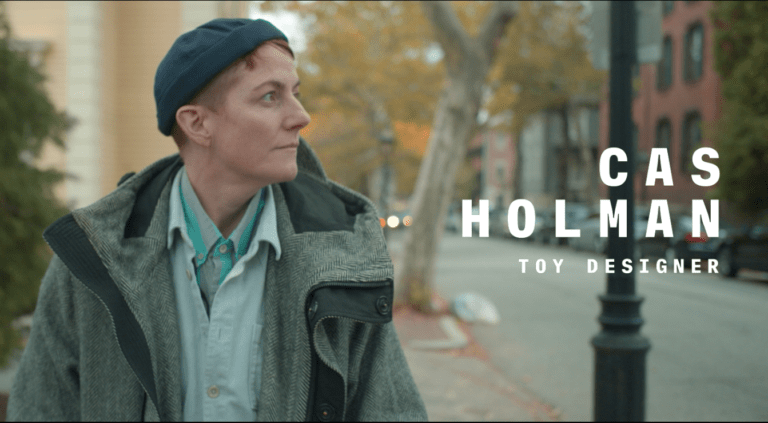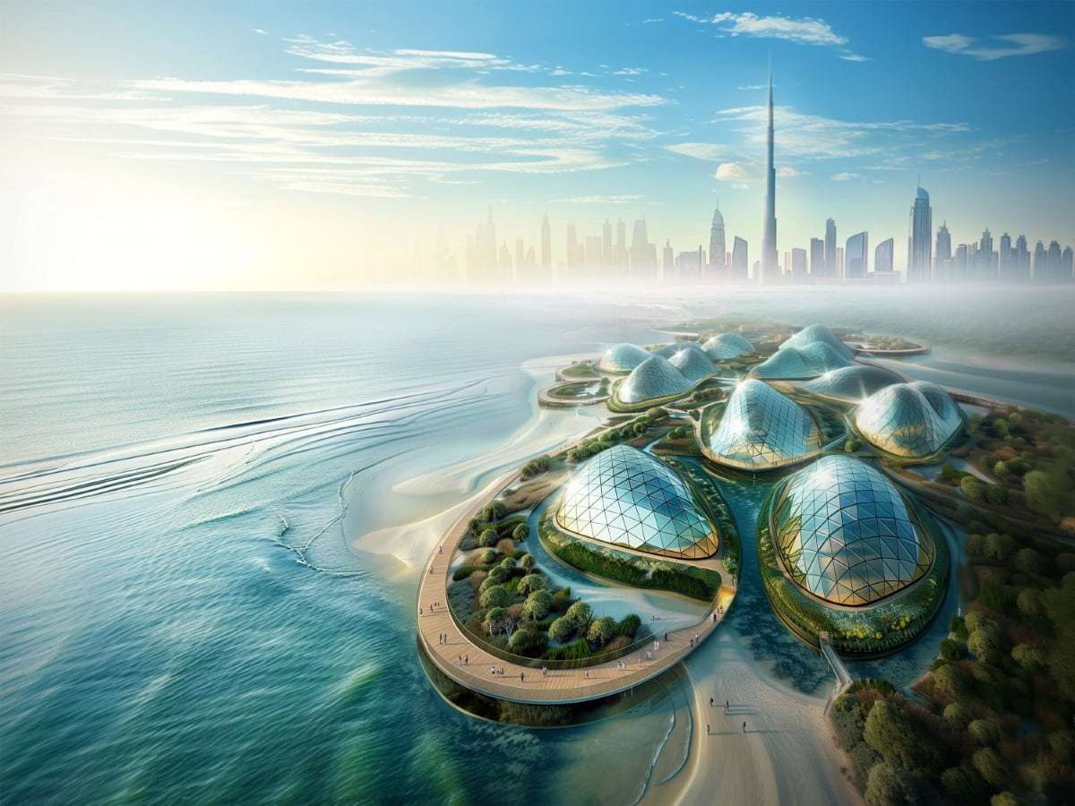
In a move to integrate ecological preservation with urban development, Dubai-based urban planning firm URB has created Dubai Mangroves. The initiative calls for the planting of more than 100 million mangrove trees over nearly 50 miles, as well as a botanical museum, conservation center, and visitor hub. By balancing the needs of the planet with the needs of humans, URB is hoping to demonstrate that urban growth and environmental responsibility can work hand in hand.
Mangroves are the perfect choice for the project, as these plants are known for their ability to capture carbon, help prevent coastal erosion, and provide food and shelter for marine life. URB estimates that the planted mangroves will be able to absorb 1.23 million tonnes of CO2 annually, calling it “the equivalent of removing the CO2 emitted by more than 260,000 gasoline-powered passenger vehicles from the roads each year.”
Several structures will also support the environment by providing public education opportunities. The Mangrove Visitor Hub will not only teach the community about the importance of mangroves, but it will also focus on broader environmental challenges. The Botanical Museum and the Nature Reserve Conservation Center will also serve as important platforms for research, education, and advocacy.
“Dubai mangroves is a testament of how urban and environmental innovation can work in harmony as a model for cities worldwide, demonstrating the transformative power of integrating ecological preservation with urban growth,” says Baharash Bagherian, CEO of URB. “Yet this project is much more than coastal regeneration or resilience; it’s about setting a global standard for how cities can balance the needs of the planet with the needs of the people.”
The project is currently in the search stage and has selected six beaches to test the best methods for mangrove restoration. URB will also introduce various facilities to these areas, such as beach sports facilities, habitats for wildlife, areas dedicated to biosaline agriculture practices, and integrated running and cycling tracks. They will then study how these diversified offerings can work in harmony with the mangroves to create an area where ecology, recreation, and leisure can co-exist in harmony.
The entire project is in line with the Dubai 2040 Master Plan, which focuses on urban resilience, biodiversity, and sustainable planning. If executed successfully, Dubai Mangroves would be the largest coastal regeneration project of its kind and could provide a blueprint for future redevelopment.
URB plans to plant 100 million mangrove trees as part of the world’s largest coastal regeneration project.
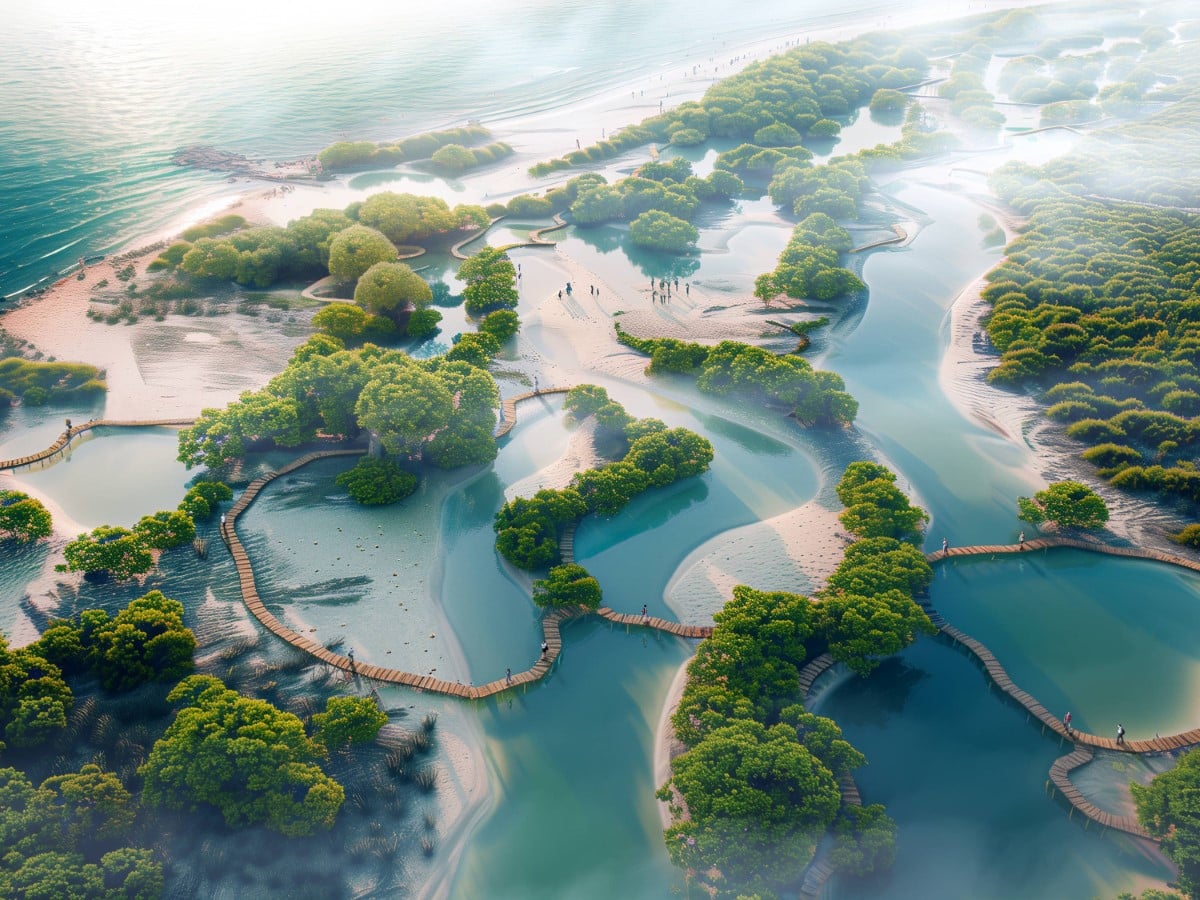

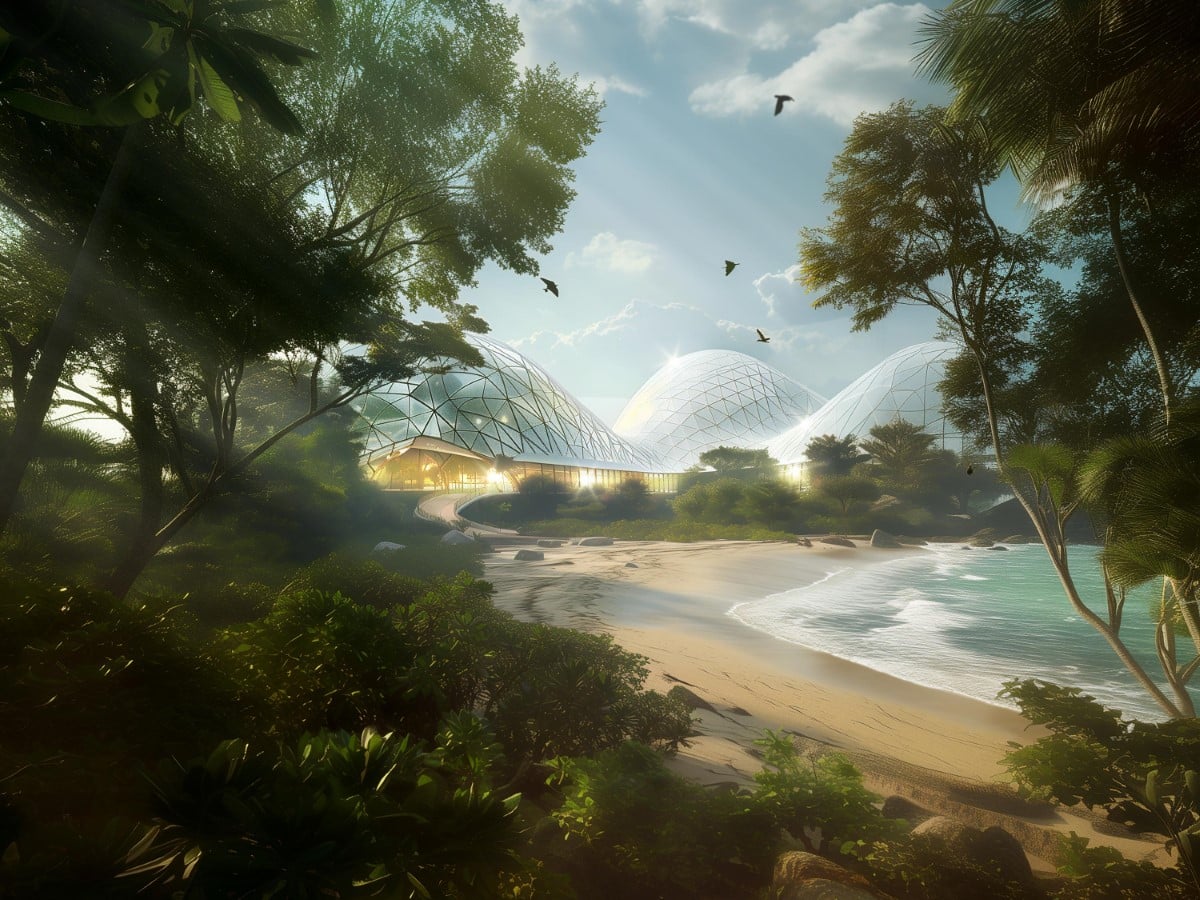

It’s estimated that the trees will absorb 1.23 million tonnes of CO2 annually.
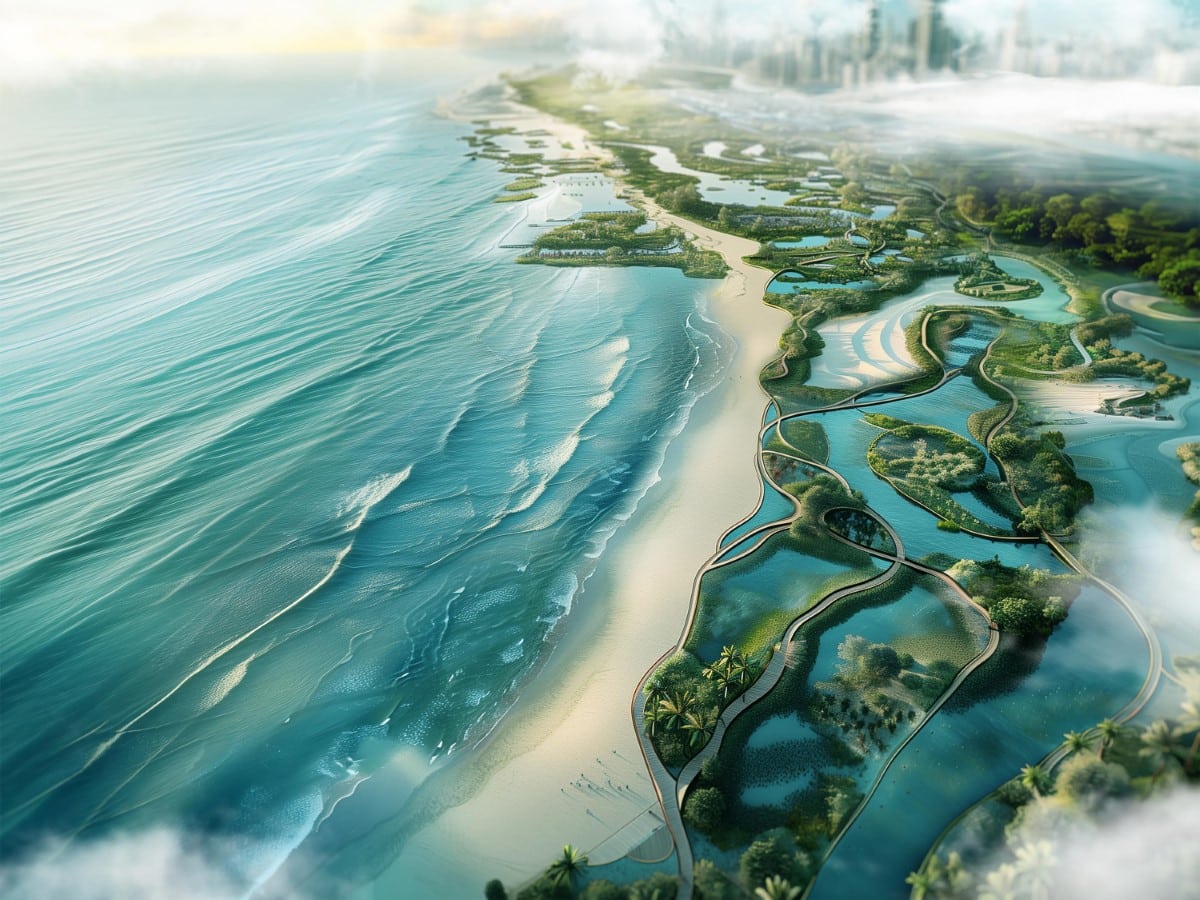

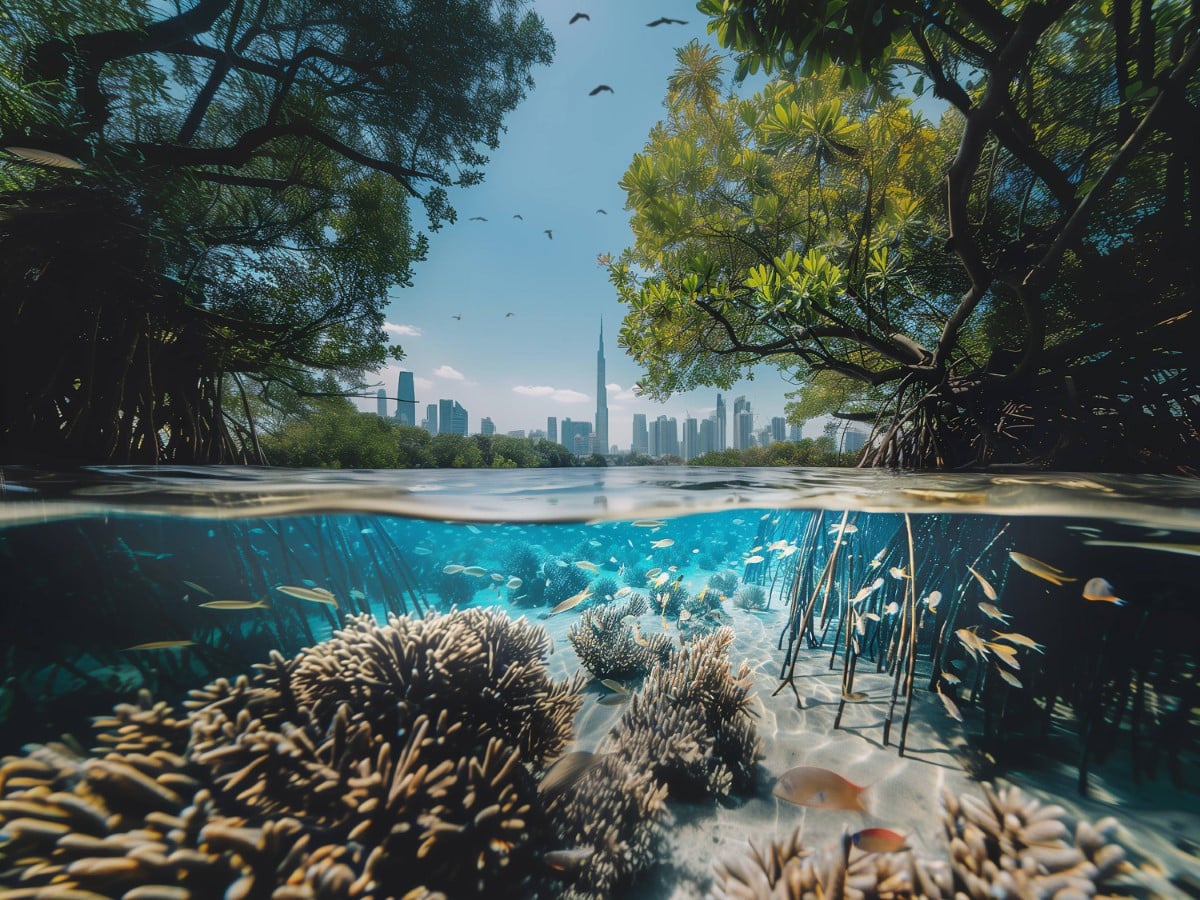

Dubai Mangroves will also incorporate learning and research opportunities as a visitor center, museum, and research hub.
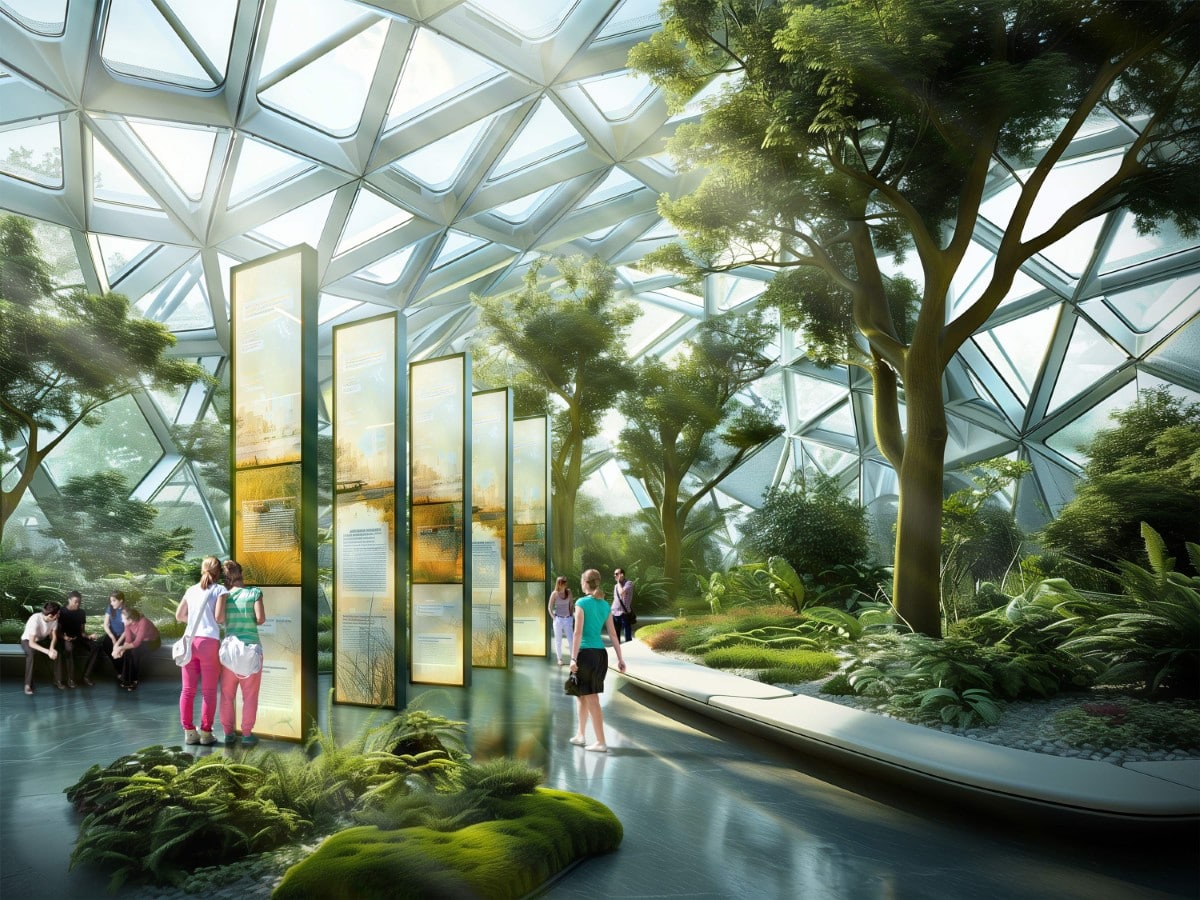

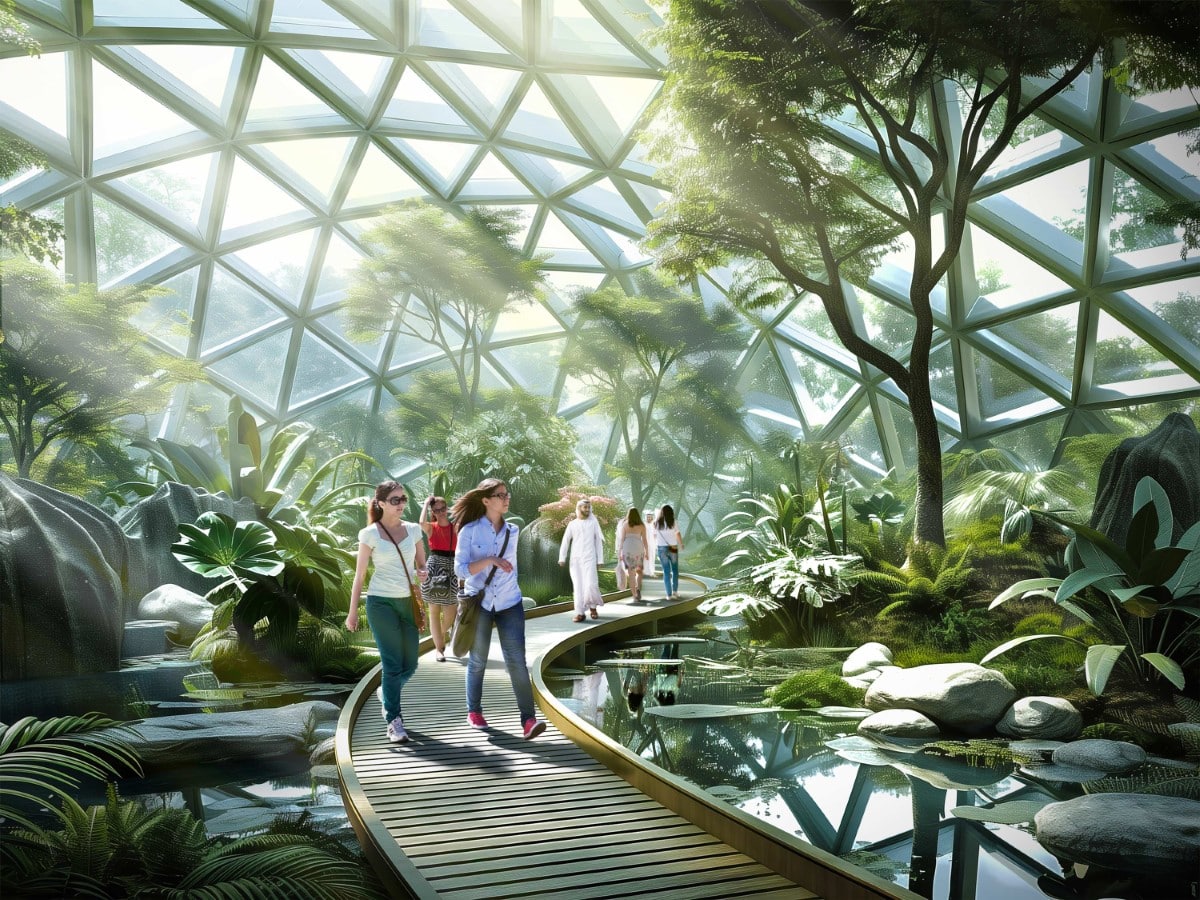

“This project is much more than coastal regeneration or resilience; it’s about setting a global standard for how cities can balance the needs of the planet with the needs of the people.”
