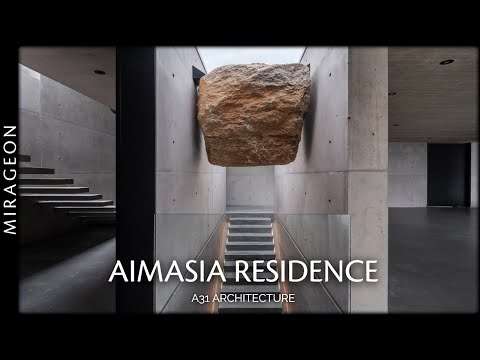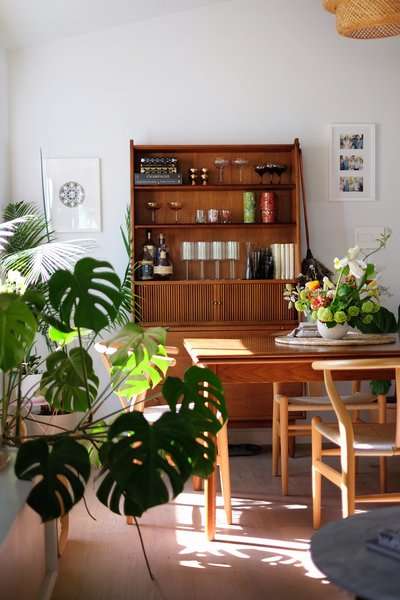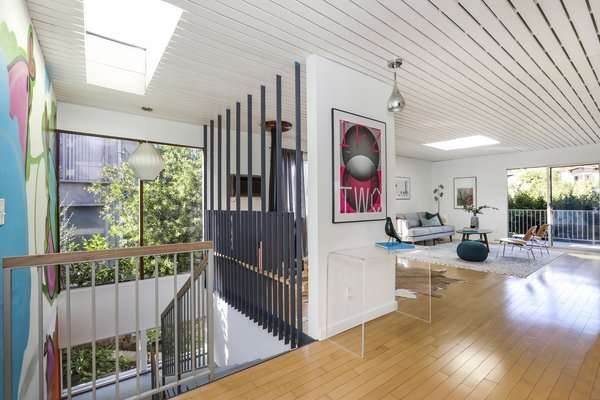The Gillman Residence in Palm Springs gets a new lease on life, and a $3.2M price tag, with an update by Thomboy Properties.
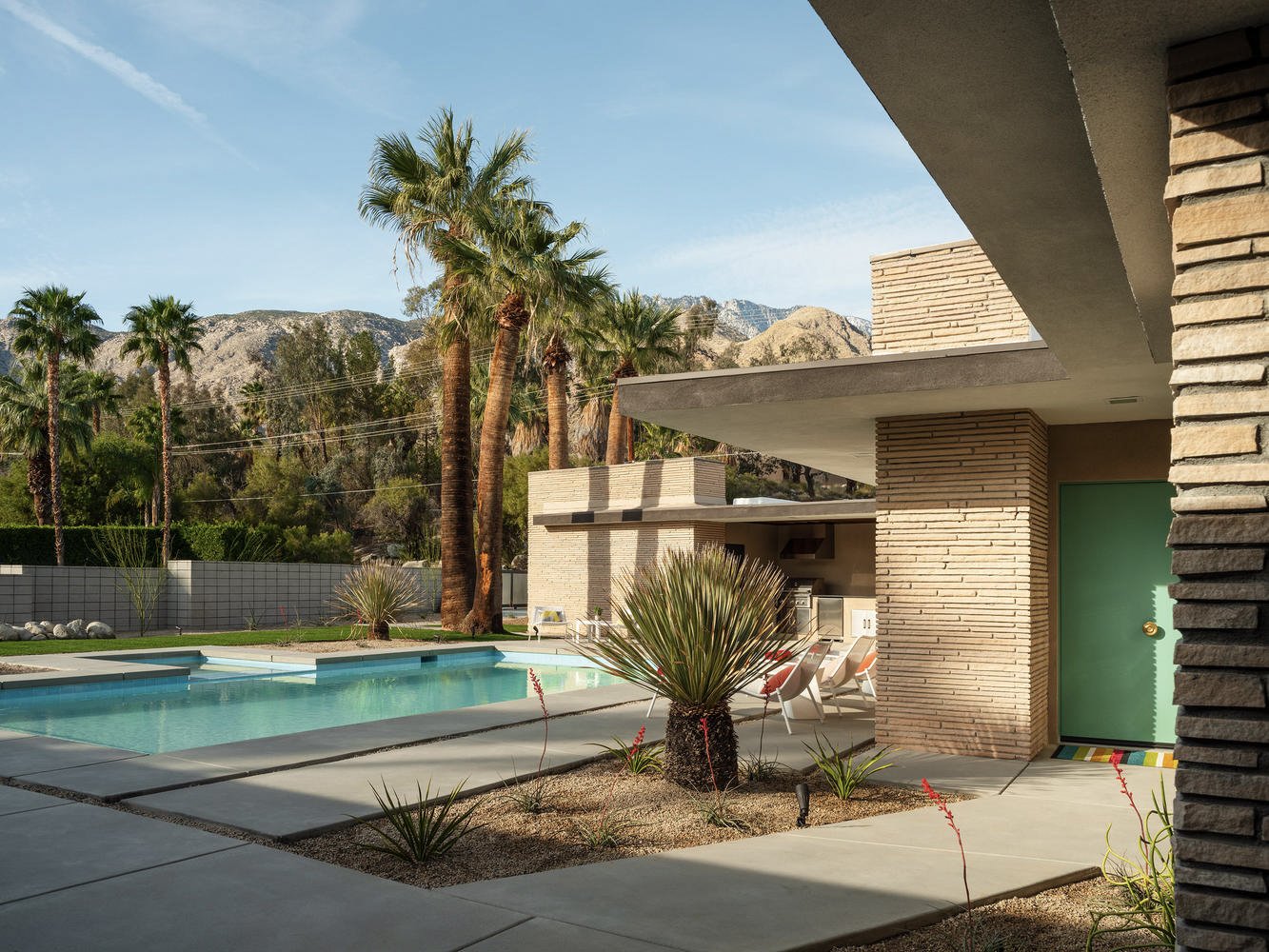
It’s hard to imagine this restored midcentury gem was nearly demolished. Yet, it wasn’t too long ago that the Palm Springs property, built in 1949 by Herbert W. Burns, found itself in a decrepit state. After suffering years of neglect, the diamond-in-the-rough was recently rescued by the design duo Jackie Thomas and DeAnn McCoy of Thomboy Properties, who treated the residence to a top-down renovation.
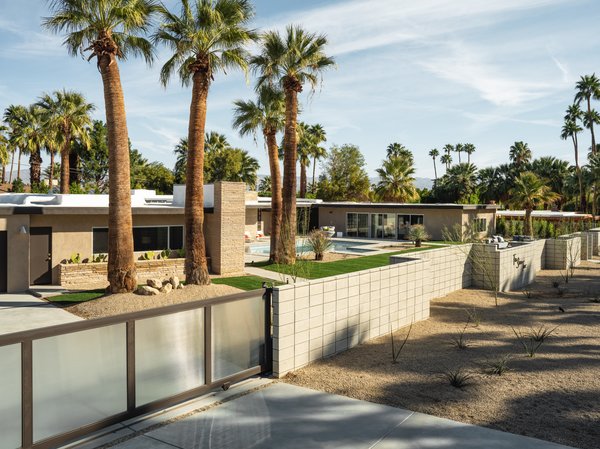
Known as the Gillman Residence, the midcentury home was recently restored by Thomboy Properties and is now seeking a new buyer.
Photo by Lance Gerber
Nestled in the heart of Little Tuscany—a quintessential neighborhood known for its midcentury homes and celebrity residents—the five-bedroom residence evokes the coveted indoor-outdoor lifestyle most celebrated in Palm Springs. In fact, a meticulously landscaped lot and inviting pool greets you before you ever even step foot inside.
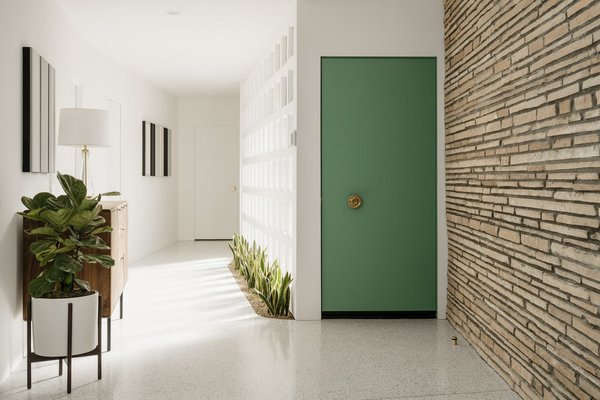
Burns was inspired by naturalistic elements in Frank Lloyd Wright’s work. Natural Arizona sandstone runs along exterior and interior walls while in-ground planters dot the entryway.
Photo by Lance Gerber
With a sprawling 4,700 square feet of space, the home features an open floor plan connecting several living areas. Floor-to-ceiling glass doors and windows abound. A light color palette complements a Santa Fe block-brick fireplace in the living room, as well as teak cabinetry in the kitchen. In total, the dwelling offers three bedrooms along with three and a half baths. A two-bedroom guest-house is also located out back. Scroll ahead to see more of property, currently on the market for $3,200,000.
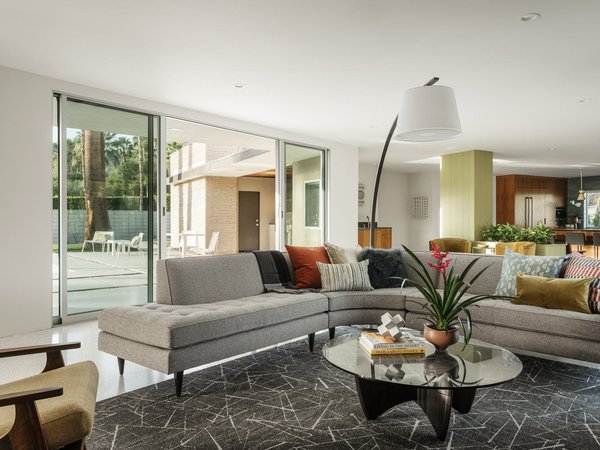
When Thomas and McCoy of Thomboy Properties came across the once-neglected home, they immediately recognized its potential and made an offer within 30 minutes of viewing. Paying careful attention to historical details, the design duo reimagined the space for modern living.
Photo by Lance Gerber
See the full story on Dwell.com: You’d Never Guess This Swanky Midcentury Came Close to Being Demolished
