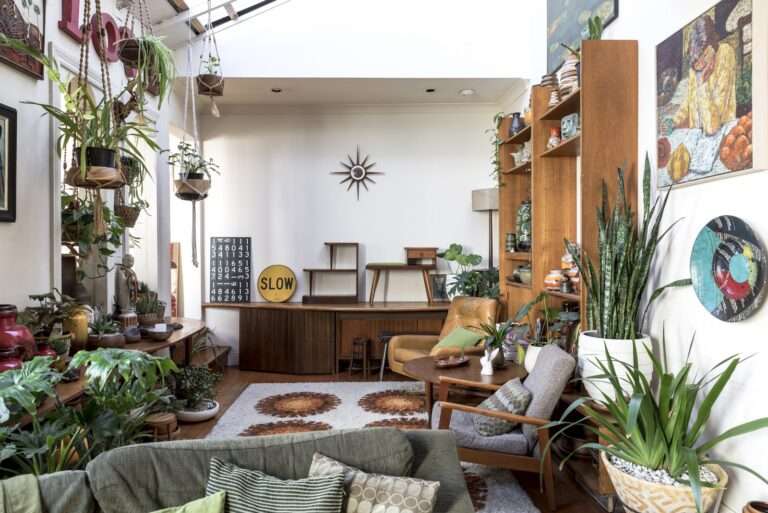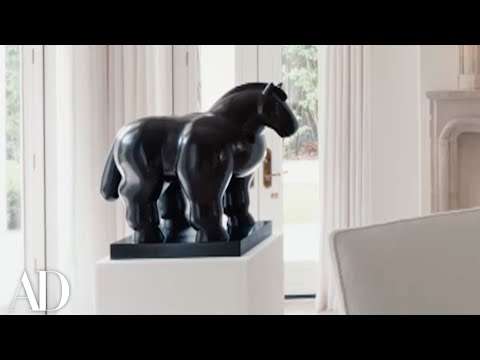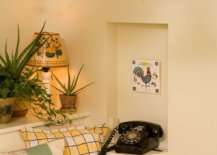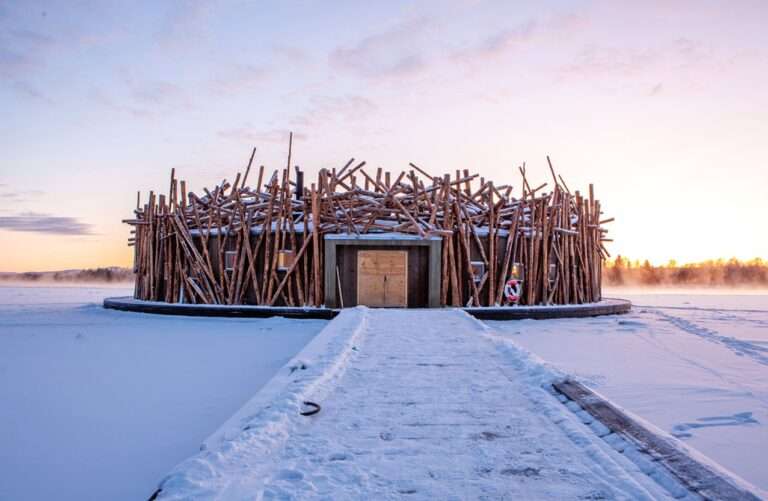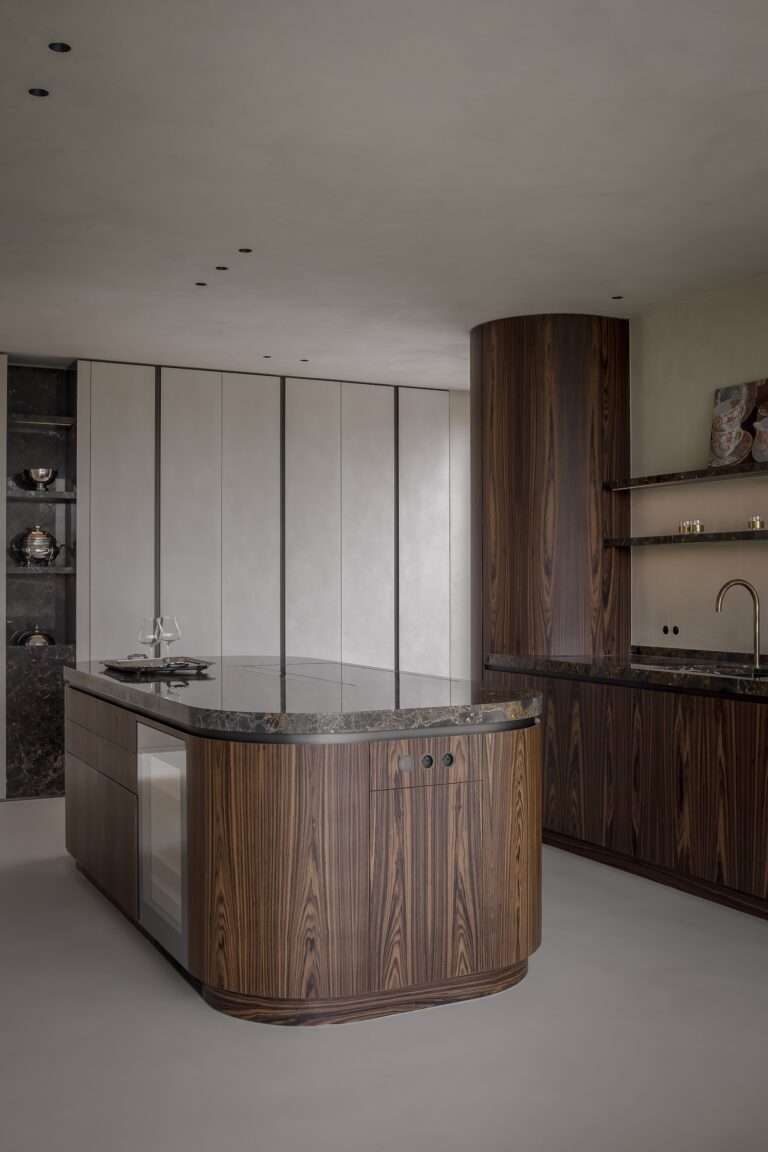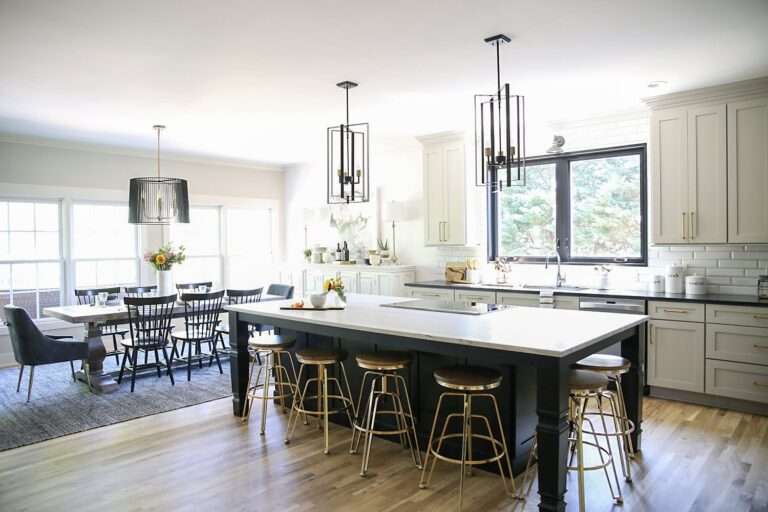While traditional rammed-earth houses have weathered centuries unchanged in the mountains of Zhejiang Province, China, a striking aluminum lattice building presents itself among the landscape. The Z Museum in Songzhuang Village, designed by TEAM_BLDG, sits over 400 meters above sea level, nestled deep within the mountains. Here, 20mm x 40mm aluminum tubes become the warp and weft of a monumental fabric, each element painted red on three sides and white on one.
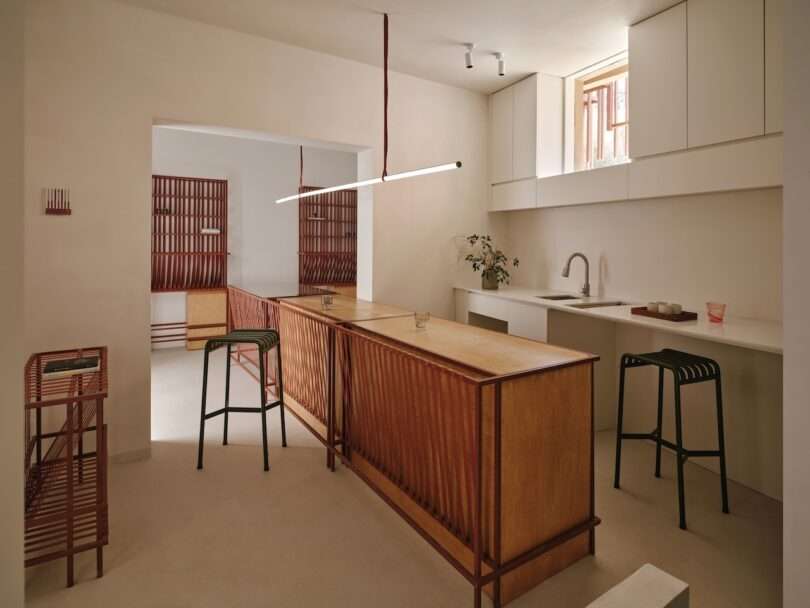
Visitors begin in an adjacent rammed-earth structure, experiencing a “prologue hall” that preserves the village’s traditional spatial character. The transition into the main building becomes a journey through material time – from earth to aluminum, and shadow to the central light well that vertically connects all three floors. This vertical atrium functions as both practical circulation device and poetic gesture, allowing natural light to weave through the building’s core much as shuttle passes through warp threads.
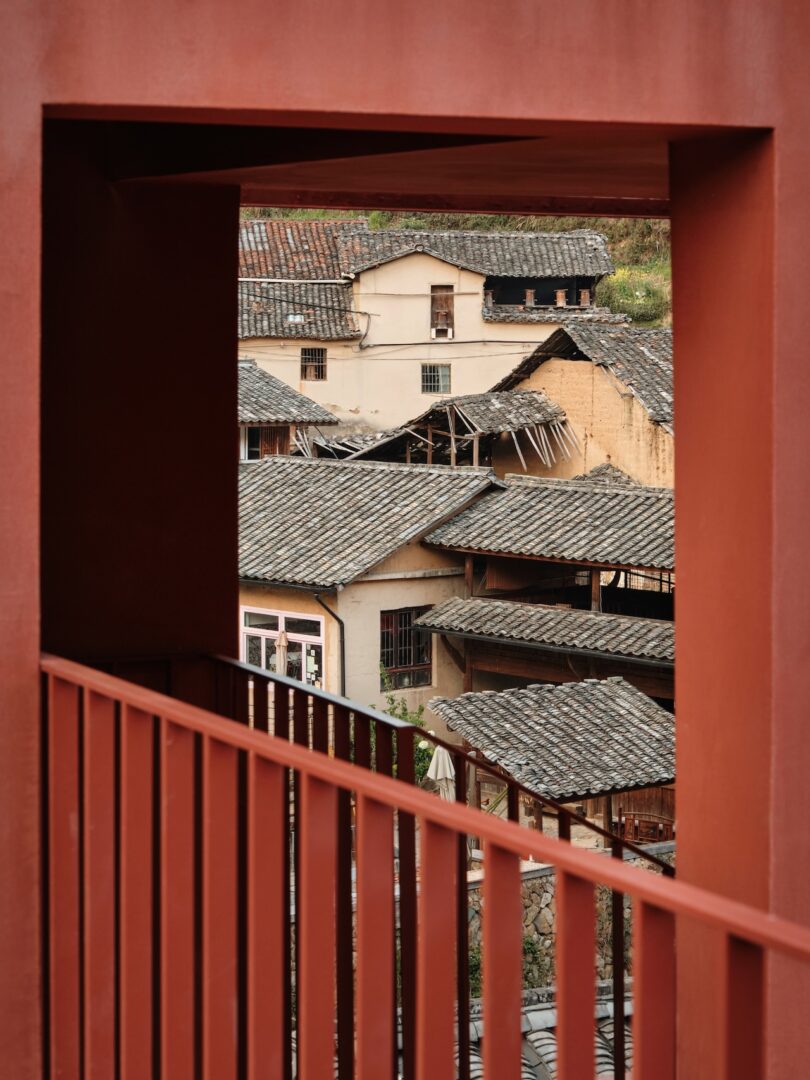
The architects dissected the original monolithic structure into four interconnected volumes, creating a quartet of forms. The architects kept the rooftop terrace deliberately minimal – uniform materials and absent functional zoning allow visitors to fully experience nature and relaxation. This restraint transforms the building’s crown into a contemplative viewing platform, positioning the museum as lens through which to perceive the landscape.
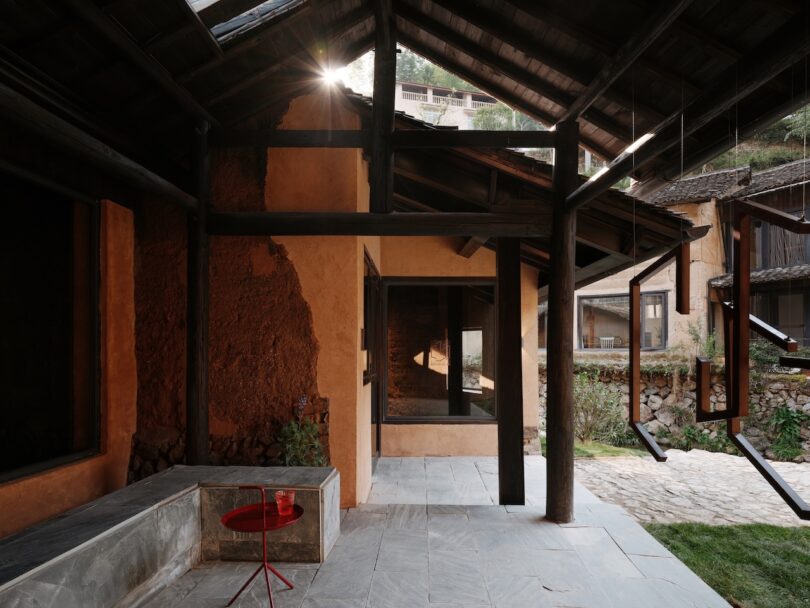
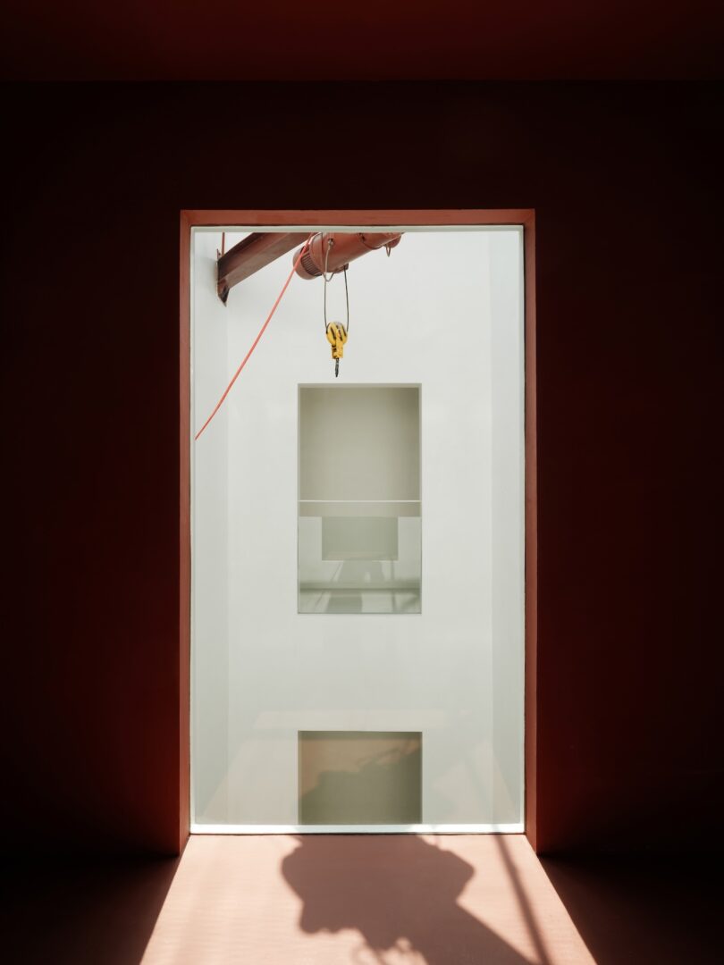
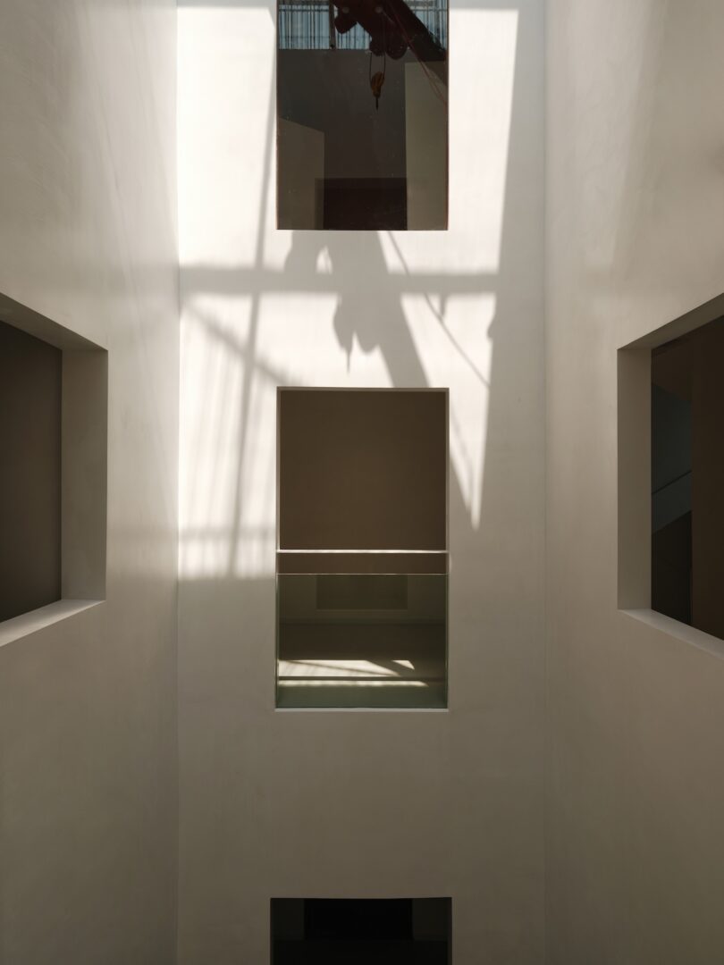
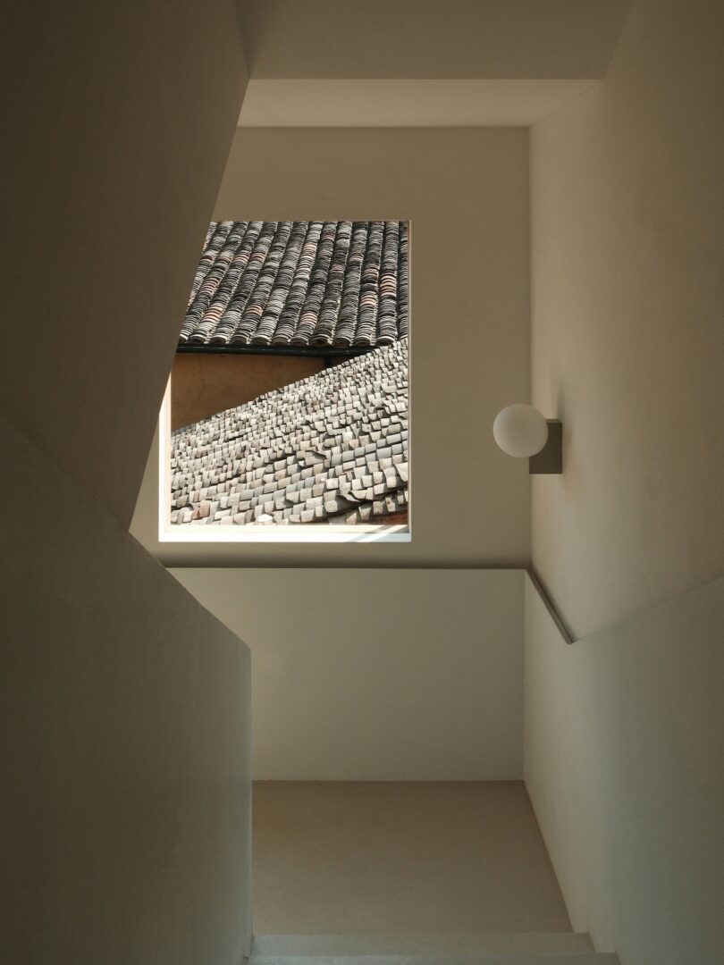
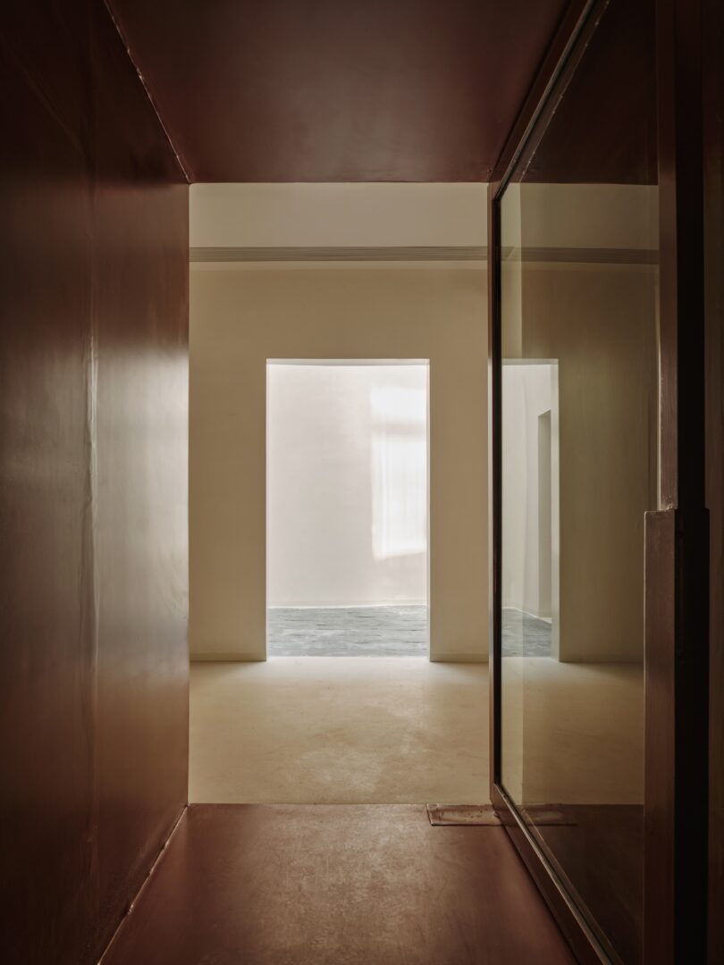
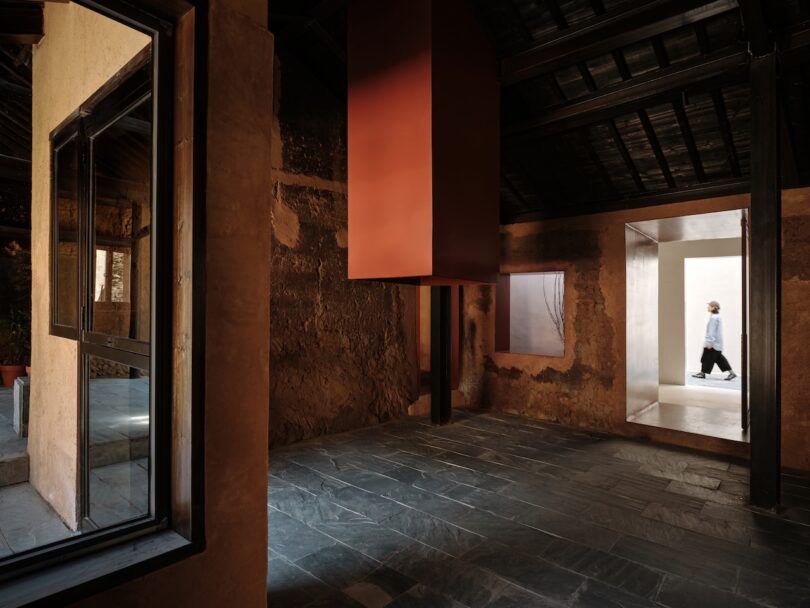
There was special attention paid to the treatment of interior-exterior boundaries. Original window openings were reconfigured in response to the surrounding landscape, creating a secondary framing. This strategy allows curated views of village life to dialogue with displayed artworks, dissolving the traditional separation between museum and context. The building becomes a viewing apparatus, framing the village as it would an exhibited textile.
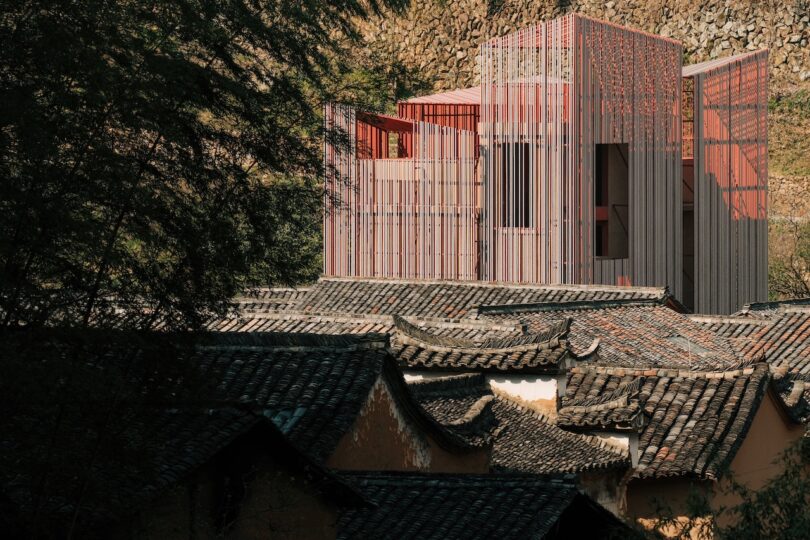
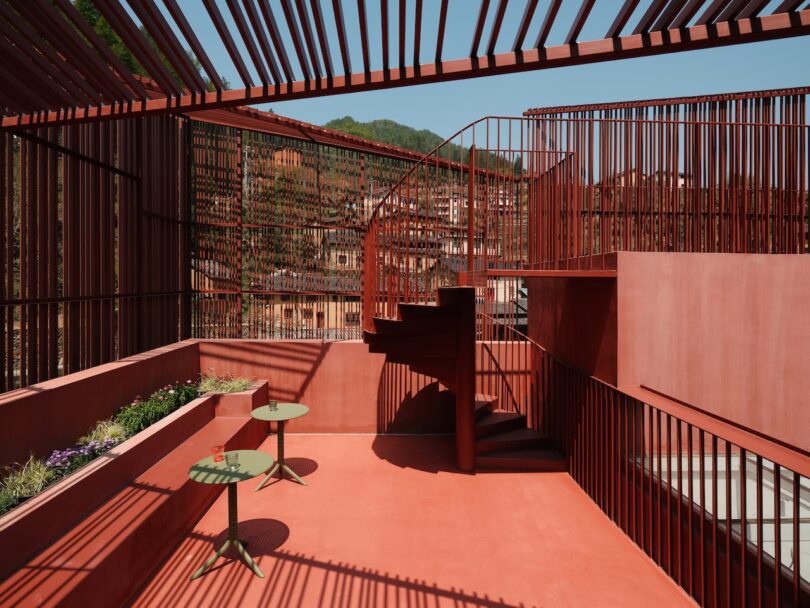
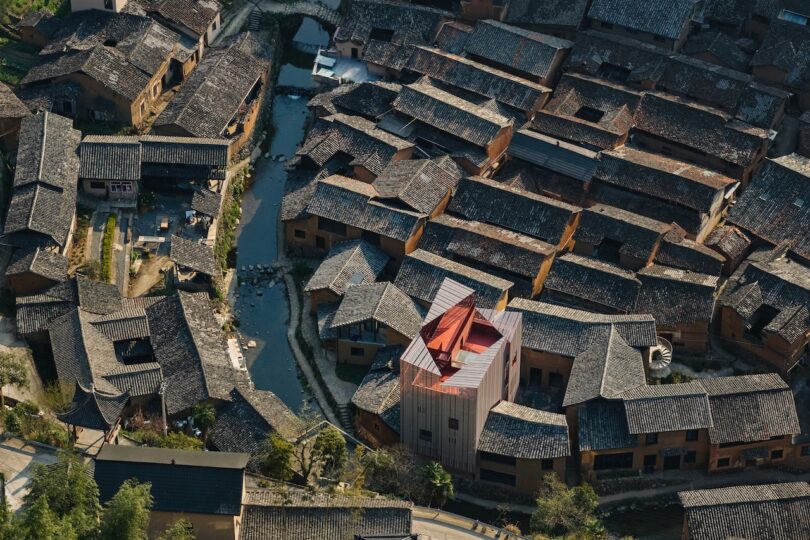
For more information, visit team-bldg.com.
Photography by Jonathan Leijonhufvud.

