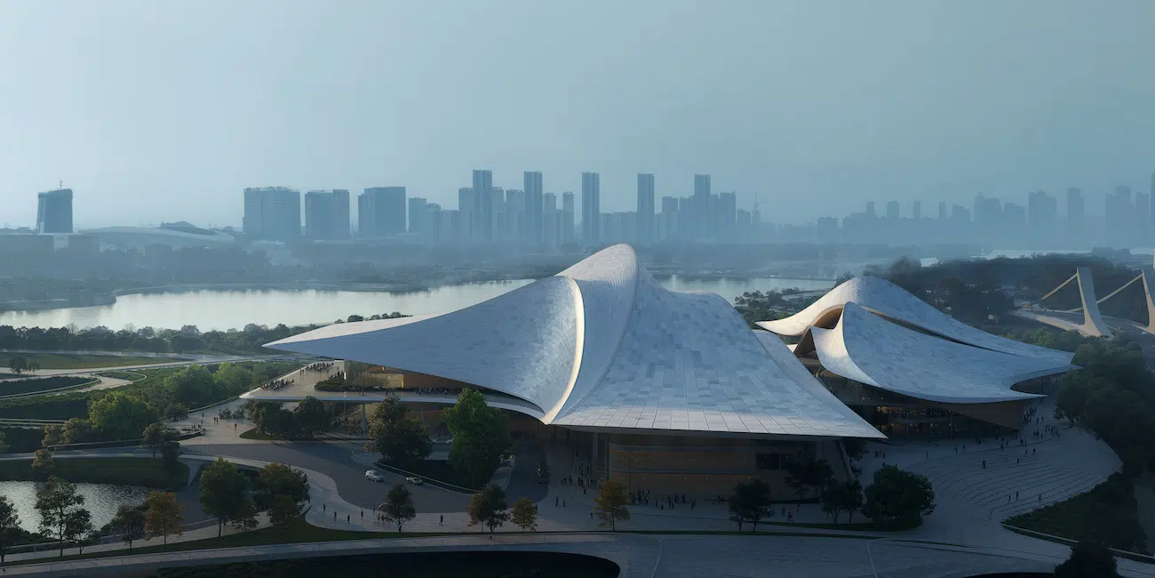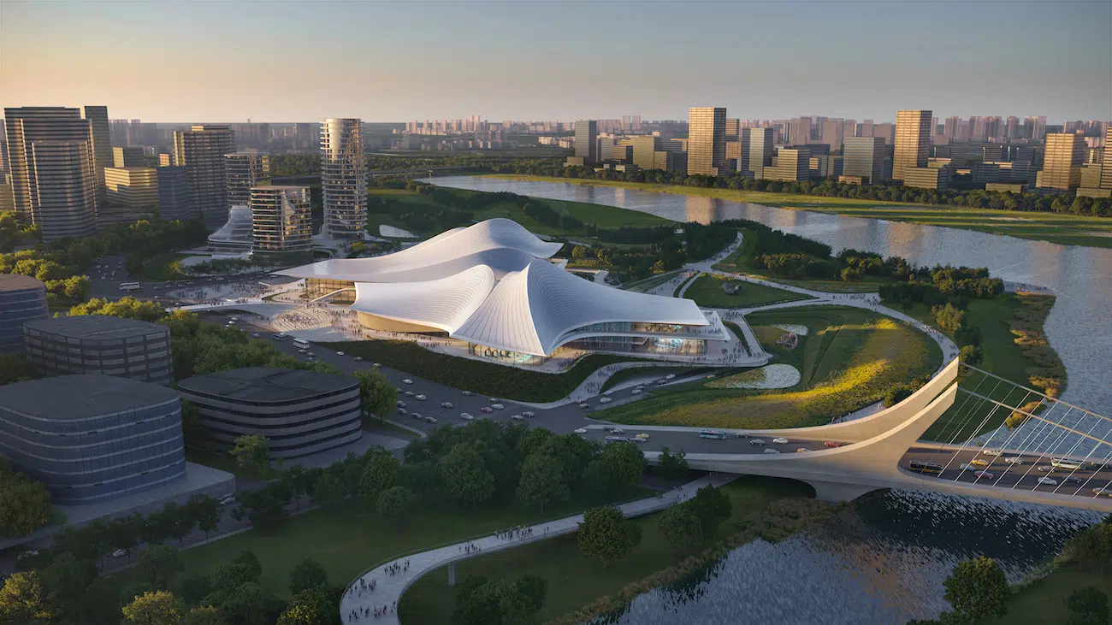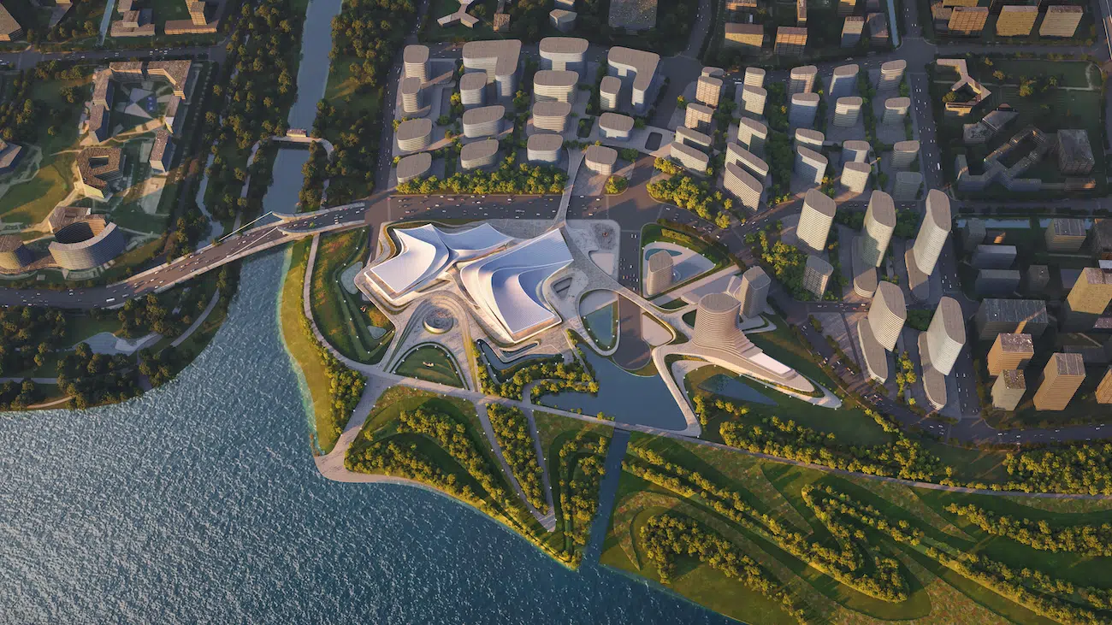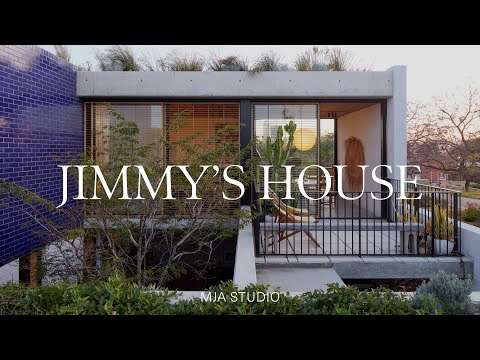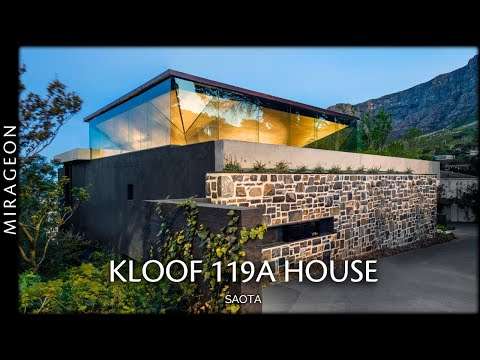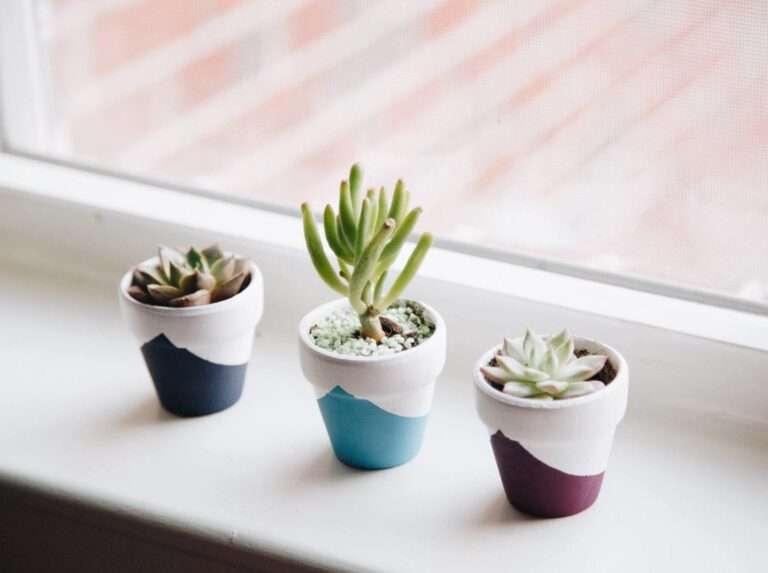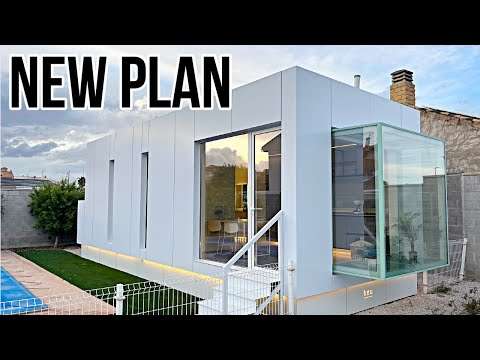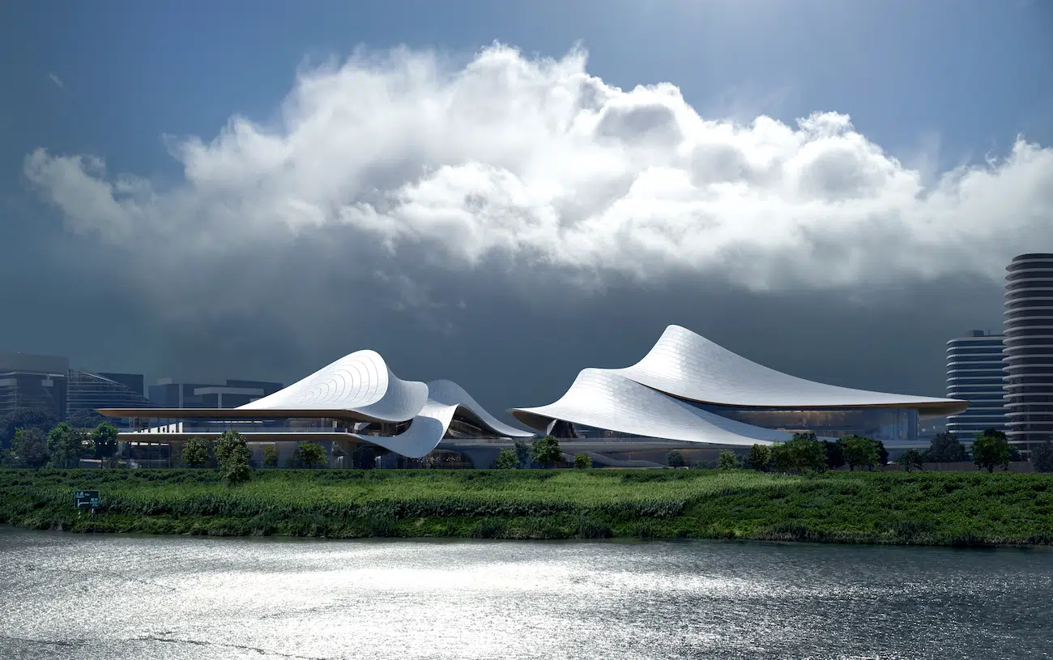

At this point, it’s safe to say that Zaha Hadid Architects (ZHA) stands as one of the world’s most innovative architecture firms. For years, ZHA has spearheaded sweeping, ambitious, and at times unexpected projects, encompassing everything from a decadent Roman hotel to a futuristic science fiction museum. Amid ongoing construction for its 46-story Shenzhen Institute of Financial Technology tower, the firm will be now returning to China for yet another project. This time, though, ZHA is tackling something a little more performance-based.
Nestled in the heart of Shaoxing, China, the Zhejiang Shaoxing Shangyu District Cao’e River Culture and Art Center will foreground the city’s newest cultural quarter and is designed to host local and international opera, dance, musical, and drama productions. These performances can unfold across several monumental spaces, whether it be the Center’s 1,400-seat Grand Theater, 500-seat Black-Box Multifunctional Hall, Heritage Museum, Arts and Education Center, or Digital Art Gallery. Judging by these features alone, it’s already clear that cultural expression guides the Shaoxing Culture and Art Center more than anything. That fact only becomes more apparent based on the structure’s architectural elements.
Nothing expresses this better than the center’s roof, which rises and falls in graceful curves just like the surrounding river landscape. Glazed tiles cover the roof, creating an organic sheen that almost resembles a rock weathered and smoothed down by a river’s current. Beyond that, this dramatic silhouette is also designed to recall China’s craft tradition as well as the region’s vernacular architecture, which often incorporates interconnected, pitched roofs. These gestural forms seamlessly complement the Center’s facades that, according to ZHA, are a “contemporary articulation” of jade-green Celadon ceramics.
“[These] ceramics originated locally at the beginning of the Northern Song Dynasty approximately 1,200 years ago,” ZHA explains. “In this way, traditional materials and innovative architecture are integrated coherently, defining a 21st century cultural building with a direct connection to the region’s ancient past.”
The Shaoxing Culture and Art Center integrates multiple levels of public spaces alongside serene, sheltered courtyards, outdoor gathering spaces, and terraced landscapes. ZHA’s emphasis on greenery is reflected in the Center’s sustainable design, which directly responds to Shaoxing’s subtropical monsoon climate.
“The large sloping roofs incorporate wide overhangs around the perimeter of each venue, providing effective shading for the glass facades,” ZHA continues. “Solar analysis of the site throughout each season has defined the roofs’ geometries to create self-shading zones that effectively reduce solar heat gain within the building and shade the outdoor courtyards in the summer months.”
The project is currently in its “Detailed Design” stage, with ZHA recently releasing renderings of the Center. To learn more about the Shaoxing Culture and Art Center, visit the Zaha Hadid Architects website.
Designed by Zaha Hadid Architects, the Shaoxing Culture and Art Center pays tribute to the nearby Cao’e River, thanks to its gracefully curving roof.
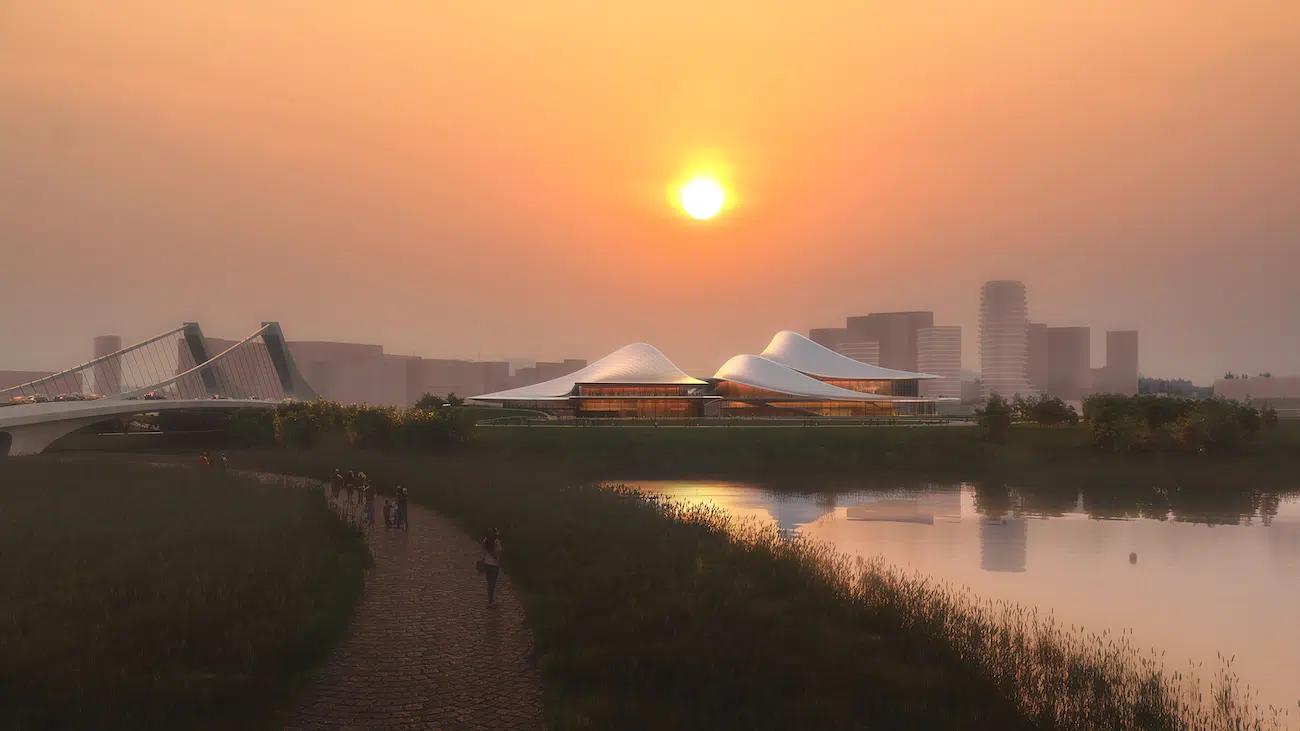

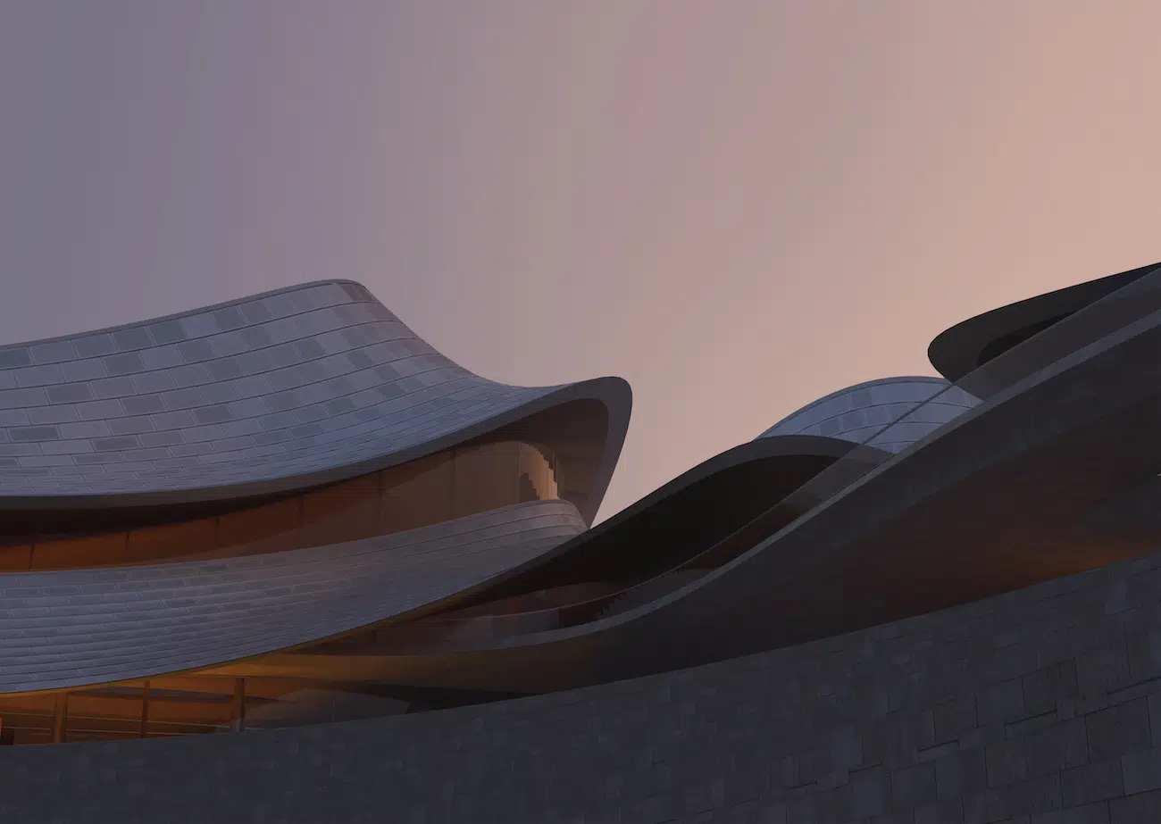

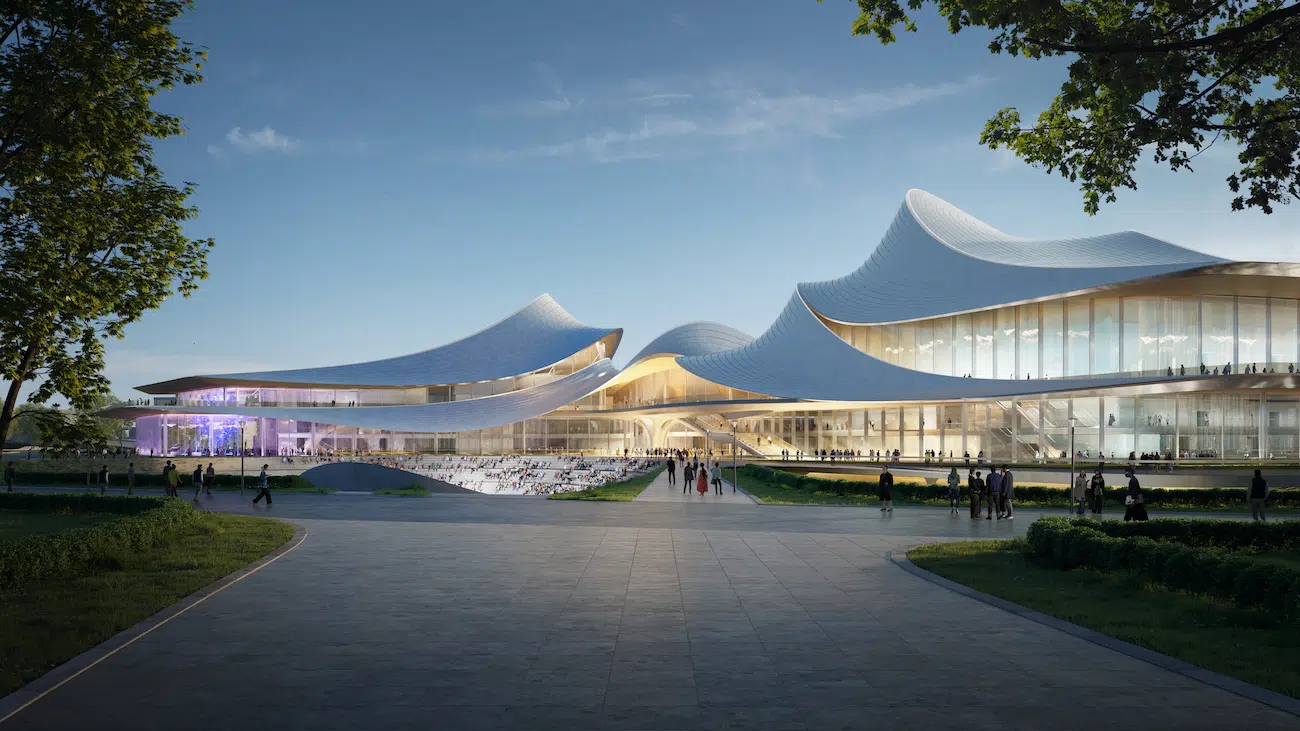

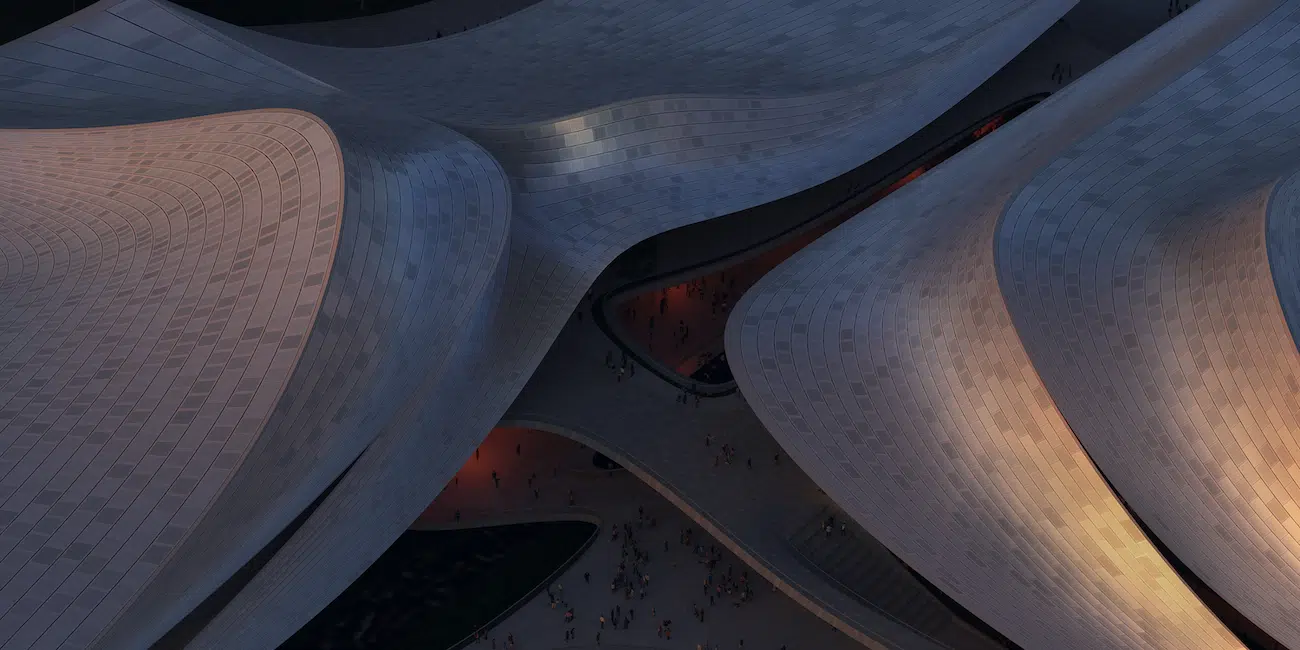

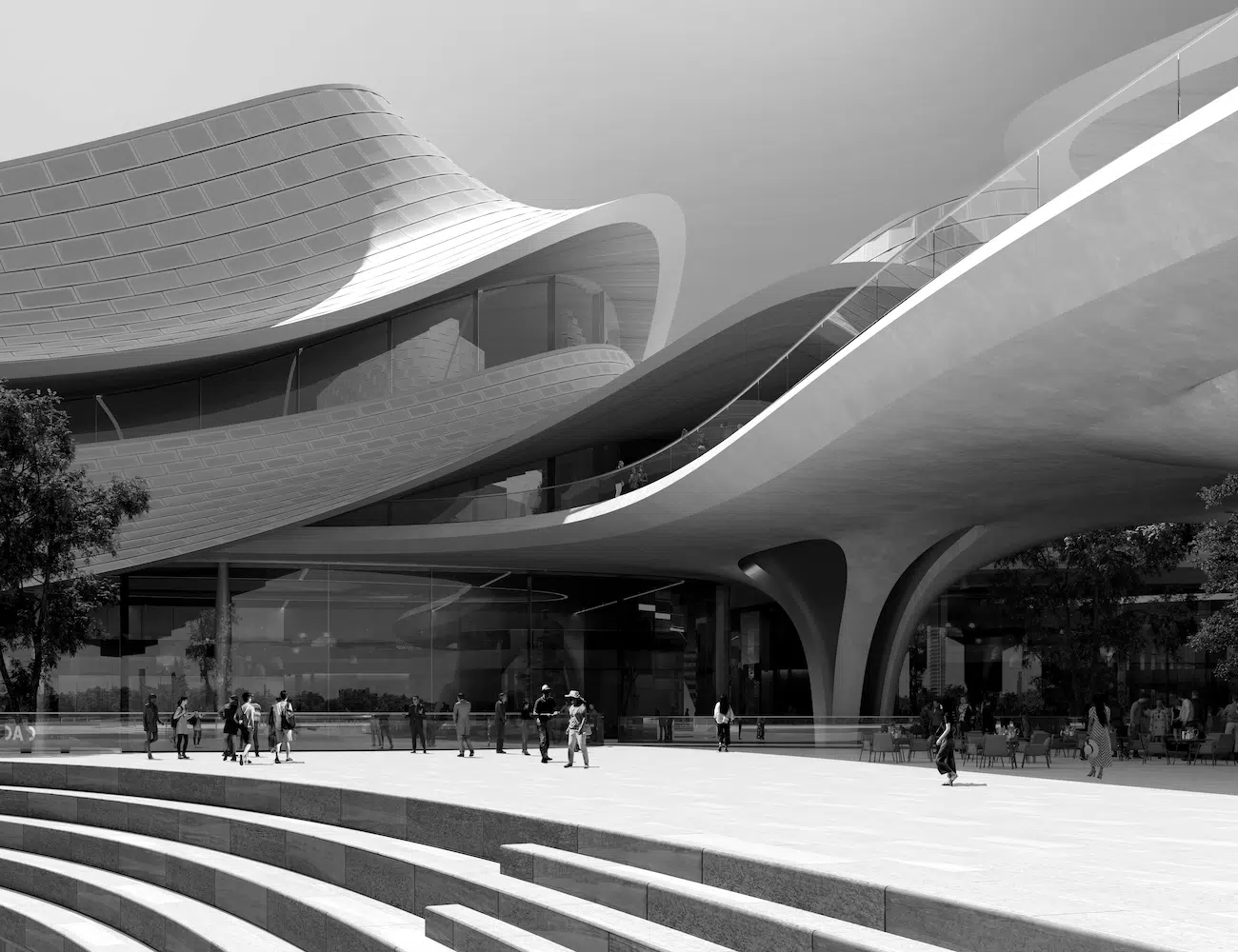

The Center is designed to host local and international opera, dance, musical, and drama productions, while also honoring China’s rich architectural and craft traditions.
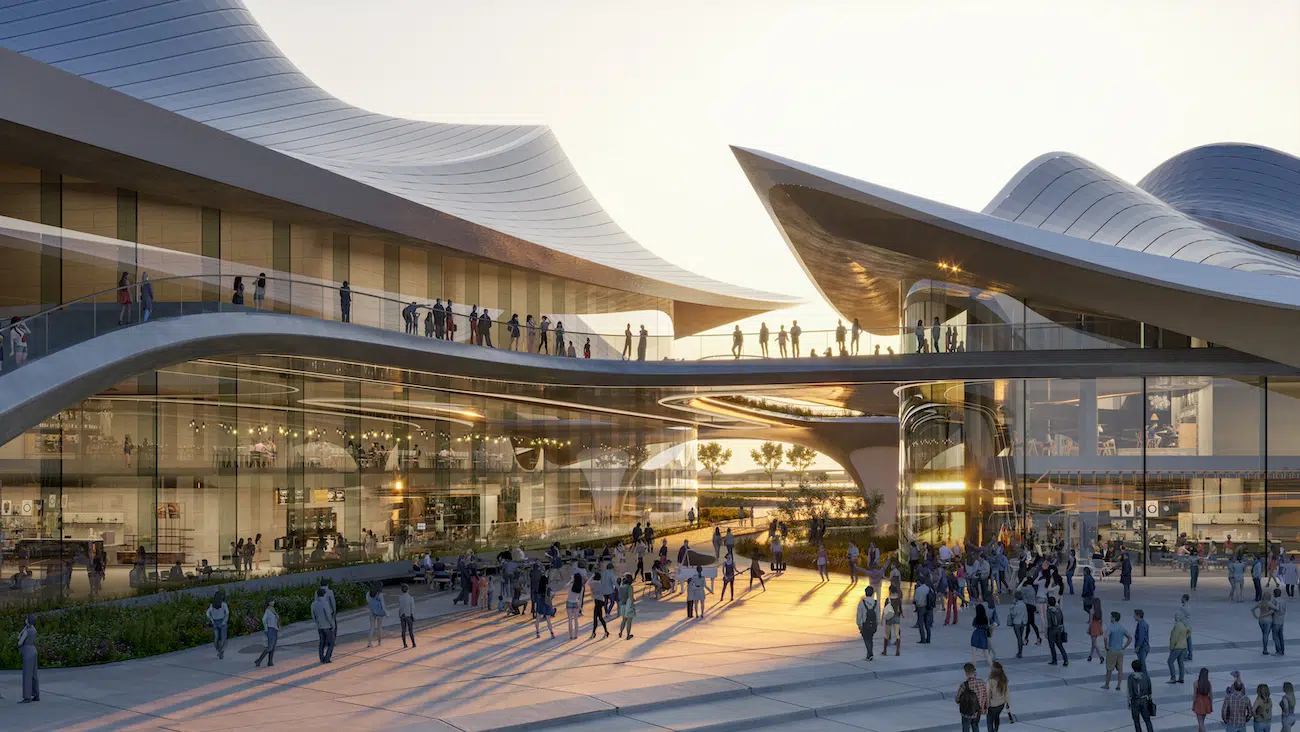

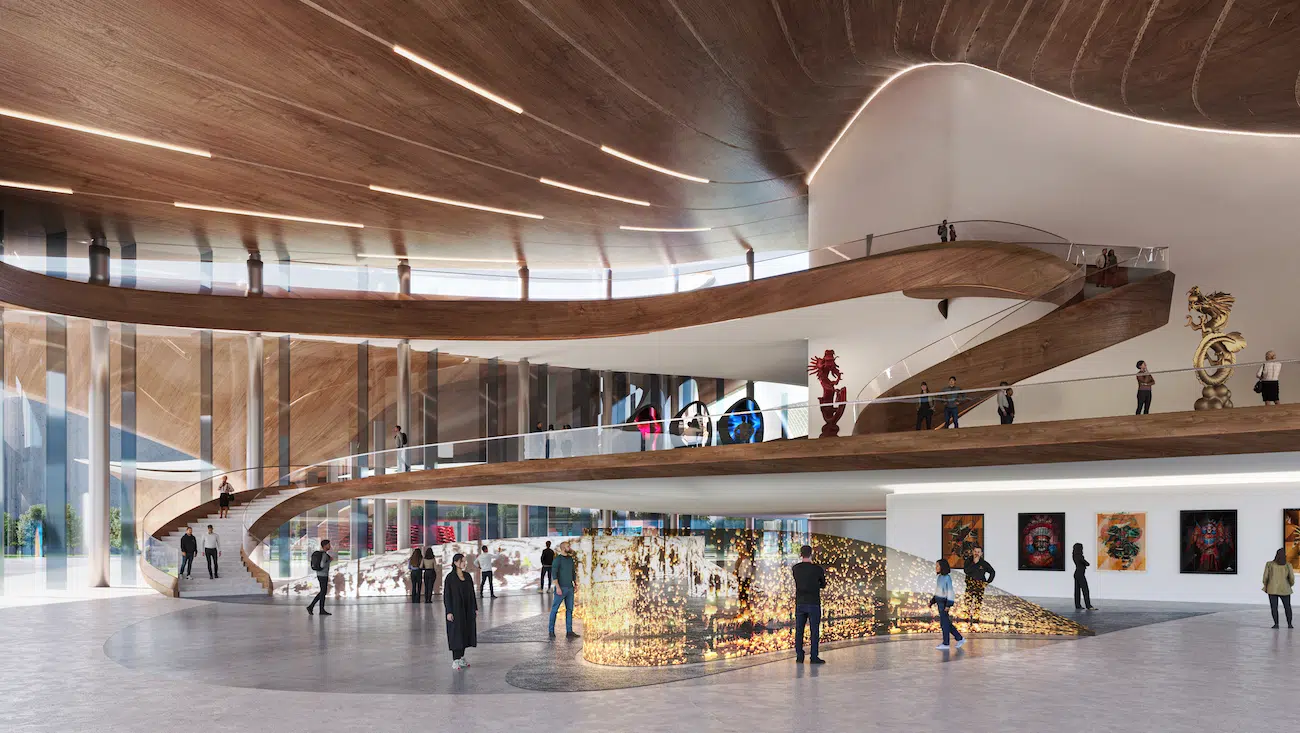

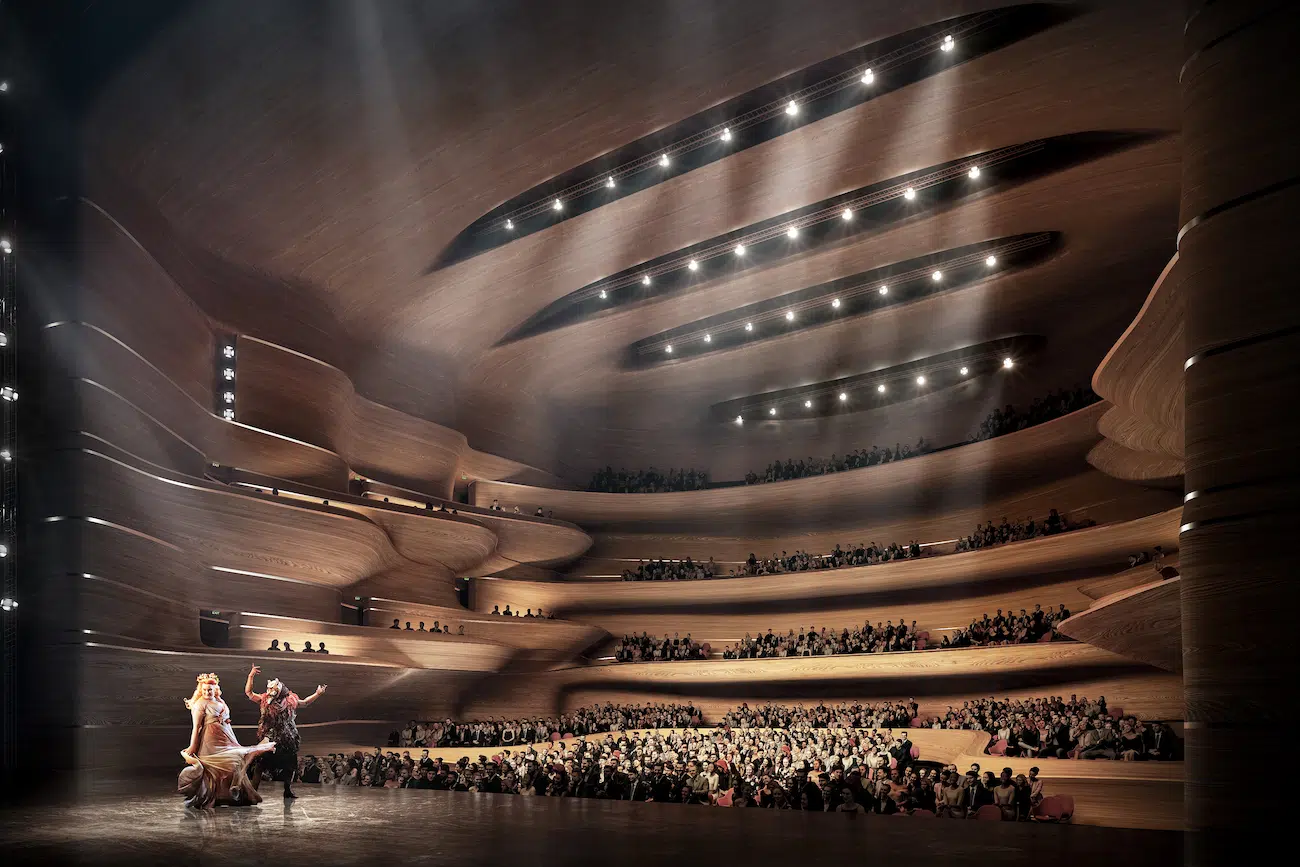

The Shaoxing Culture and Art Center is currently in its “Detailed Design” stage, with no set completion date as of this writing.
