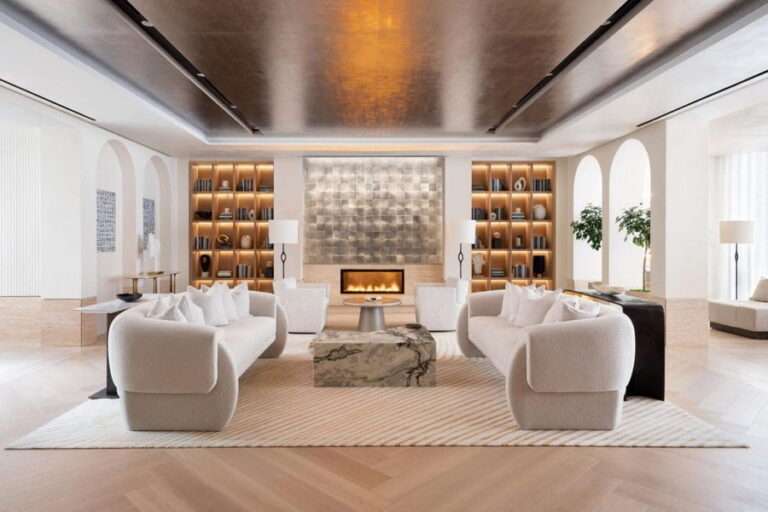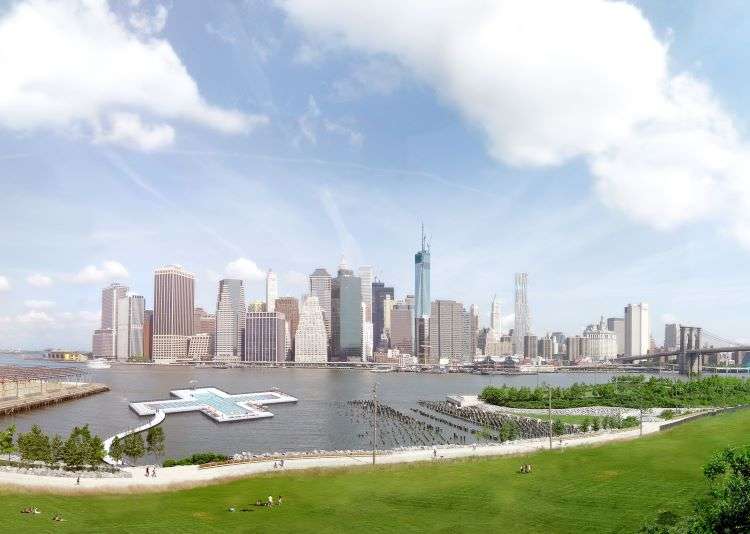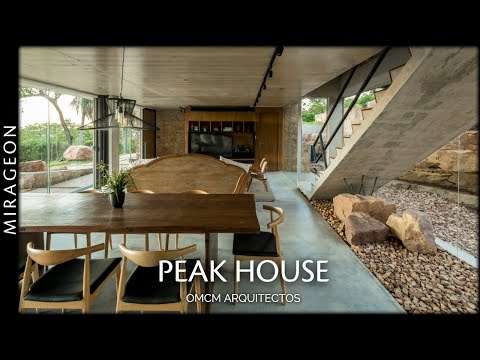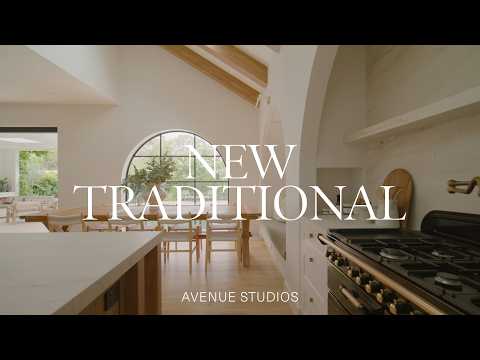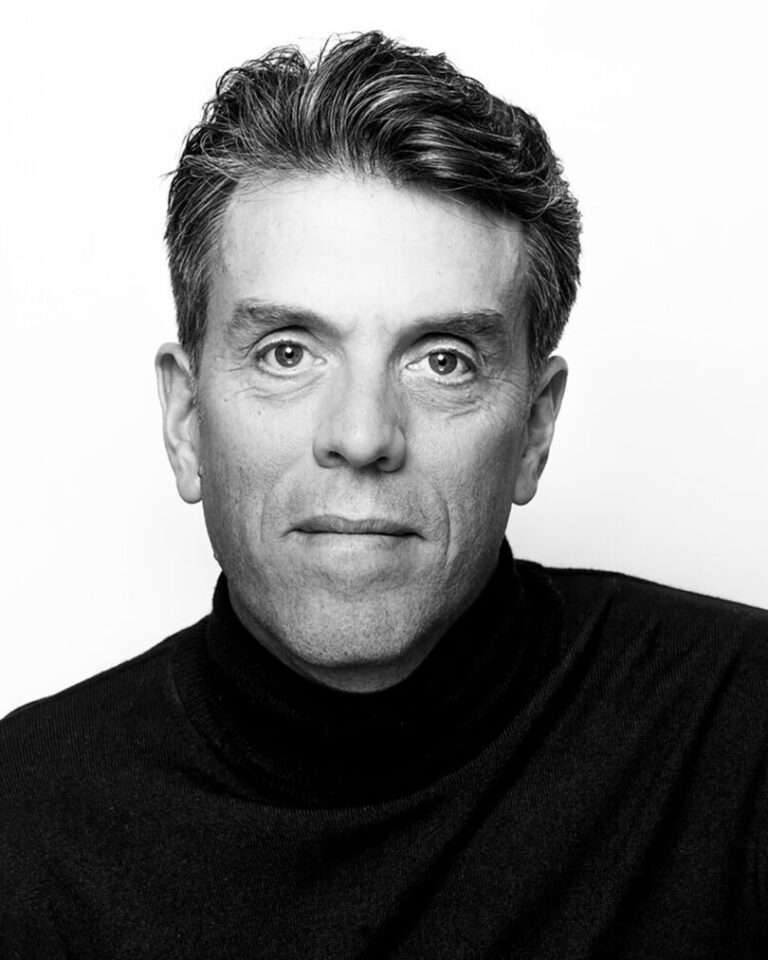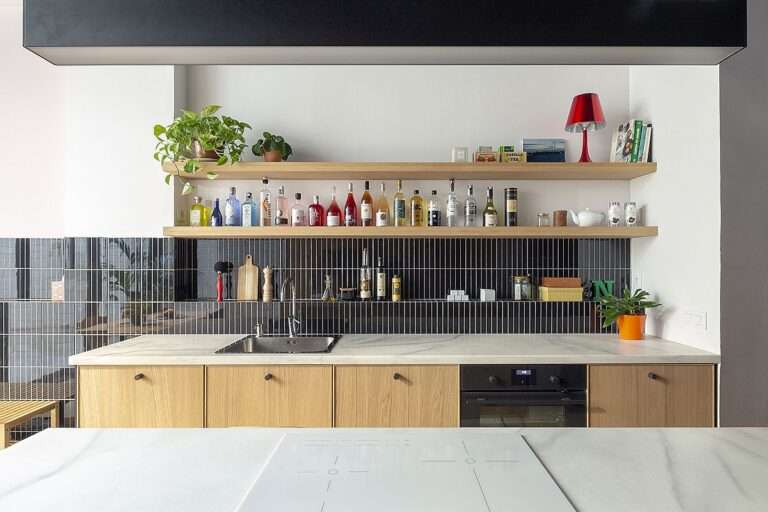The historic Goldwyn House, a mansion transformed in Hollywood, is the indisputable cornerstone of The Future Perfect’s ever-compelling pursuits. David Alhadeff, who founded pre-eminent design gallery The Future Perfect in 2003, is widely considered as having pioneered the residential concept gallery. The company’s outposts in New York and San Francisco offer site-specific collections in dynamic, domestic-leaning settings.
Located at the foot of the Hollywood Hills, The Goldwyn House’s history and context are evident in its most recent reimagining that sees the mansion transformed. Built by architect Arthur S Heineman in 1916 and most famously occupied by film producer Samuel Goldwyn, the multi-faceted space is now a mansion transformed into Alhadeff’s home (he resides there with his husband, Jason Duzansky and son) as well as The Future Perfect’s workplace, gallery and event space.
Open by appointment only, visitors can experience most of the home and its gardens. The original living area of the mansion transformed into the main gallery space, and other rooms throughout the two-storey house exist within the framework of a residential context yet contain thoughtfully curated collections and active exhibitions. The back of the house, which contains the kitchen, family room, a playroom and bedrooms, is kept private for Alhadeff and his family.
The gallery spaces are animated by The Future Perfect’s collection of contemporary art and design – one that incites curiosity and invites conversation. At the time of The Local Project’s visit, Colin King’s Variations collection was on view in the upper floor sunroom. There’s a tone-on-tone vignette where lighting by Karl Zahn is the centrepiece, while the Ontogeny collection by local Los Angeles-based designer Jason Koharik illuminates another room. Elsewhere, various pieces catch the eye, like Ian Collings’ organic formed stone pieces and Leena Similu’s clay-based sculptures.
Outside, Alhadeff worked closely with landscape designer Art Luna to see the gardens of the mansion transformed into a green sanctuary befitting of the home’s inherent majesty. The pool is a quintessential Los Angeles-esque centrepiece, and the sculpture garden – a supremely inviting spot to bask in the bright Californian sunshine – serves as a backdrop for exhibitions and events.
For Alhadeff, his greatest achievement is undoubtedly his son, and the realisation of The Goldwyn House holds a similar weight. “The whole house is like a child,” he says, adding that “the concept was born as a nomadic idea and the decision to purchase it invited an opportunity for us to architecturally integrate our program into the space.” And though he admits this hybrid live-work framework is an acquired taste, he’s untroubled by it. “I think that for as long as this works, we’re going to keep doing it, and when it feels like it’s not right anymore, we’ll move.”
00:00 – Introduction to the 1913 Mansion
01:30 – The History of the Home
01:52 – A Hybrid Inhabitants
02:27 – Walkthrough of the Home
03:44 – The Goal and Project Brief
04:31 – Integrating Family and Work
05:30 – Changing Perspectives and Spaces
06:09 – Meaningful Pieces and Collections
07:16 – Proud Moments
For more from The Local Project:
Instagram – https://www.instagram.com/thelocalproject/
Website – https://thelocalproject.com.au/
LinkedIn – https://www.linkedin.com/company/the-local-project-publication/
Print Publication – https://thelocalproject.com.au/publication/
Hardcover Book – https://thelocalproject.com.au/book/
The Local Project Marketplace – https://thelocalproject.com.au/marketplace/
For more from The Local Production:
Instagram – https://www.instagram.com/thelocalproduction_/
Website – https://thelocalproduction.com.au/
LinkedIn – https://www.linkedin.com/company/thelocalproduction/
To subscribe to The Local Project’s tri-annual print publication see here – https://thelocalproject.com.au/subscribe/
Photography by Elizabeth Carababas and Rich Stapleton.
Architecture by Arthur S. Heineman.
Interior design and styling by David Alhadeff and The Future Perfect.
Landscape design by Studio Art Luna.
Filmed and edited by O&Co. Homes.
Production by The Local Production.
The Local Project acknowledges the traditional territories and homelands of the Indigenous peoples in the United States. We recognise the importance of Indigenous peoples in the identity of our respective countries and continuing connections to Country and community. We pay our respect to Elders, past and present, and extend that respect to all Indigenous people of these lands.
#Mansion #Family #Home
