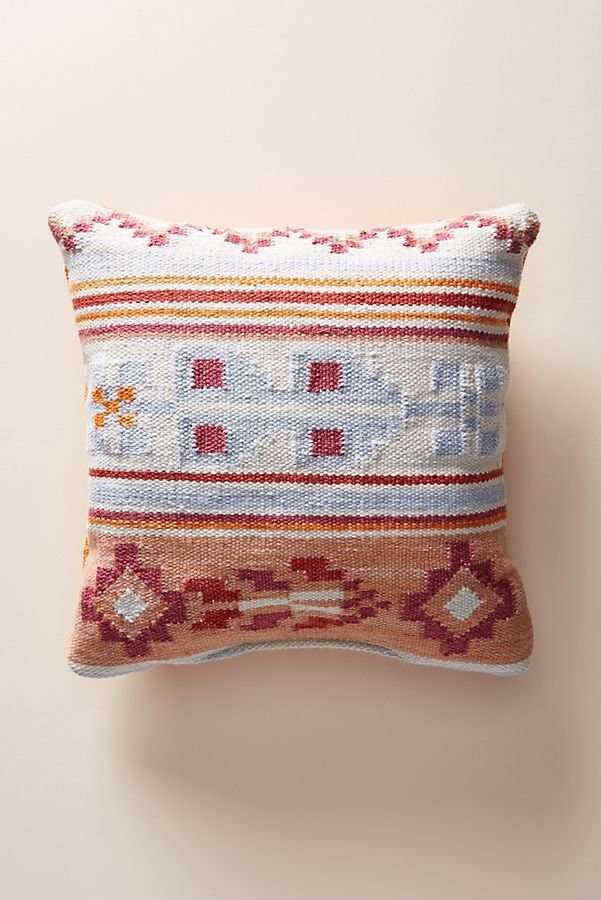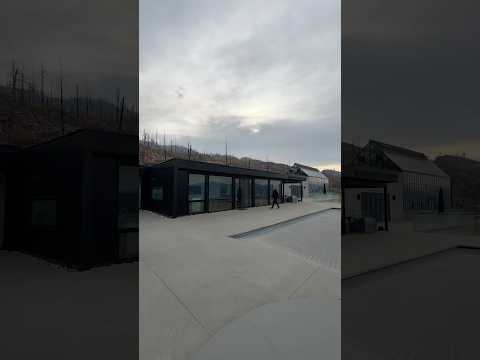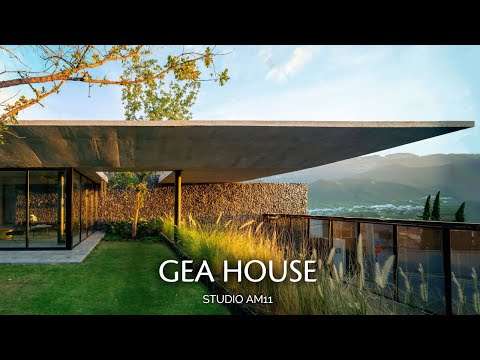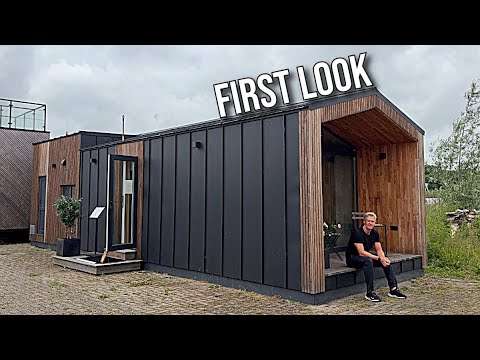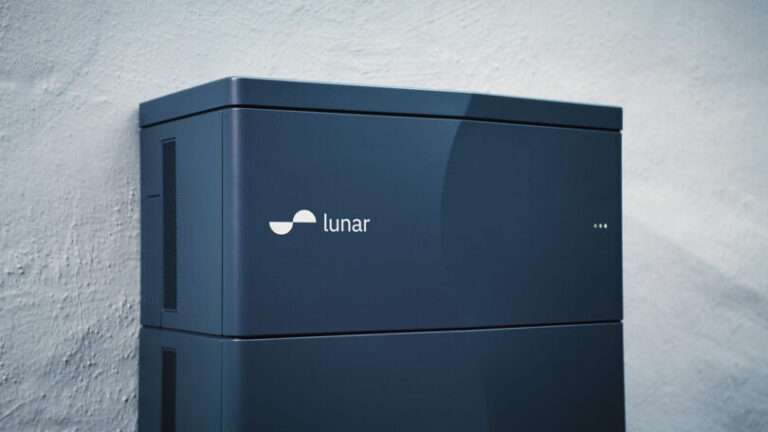An interior designer’s own mountain home, Panorama House connects residents to the Boulder, Colarado, landscape. In collaboration with Leap Interior Design, Studio B Architecture + Interiors enhances the modern style of the original home to create a light and peaceful retreat.
Set at the base of Flagstaff Mountain, close to Chautauqua Park, Panorama House is an interior designer’s own mountain home with coveted views of the Flatirons. The design brief reflected the value of the home’s position: “Nothing’s going to compete with our views,” says homeowner and interior designer Jen Mendelson, “so we wanted to make sure that the focus was always on the exterior and that, when you’re inside, [the house] was warm and welcoming. The other part of it was that we really wanted to honour the topography of the land and the people that came before us in Boulder.” To meet the brief, the modern style of the original home is embraced, with elements such as glazing and a simple built form used to connect the house to the surrounds.
As to the layout, the upper level of Panorama House follows an L-shaped plan, which allows the home to face the Flatirons while concealing a courtyard to its rear. Inside the house, the staircase creates a gradual reveal of the living, kitchen and dining areas, turning at a 180-degree angle. “The dining room is actually situated off the kitchen,” says Mike Piché, a former architect at Studio B, “but in a way that’s trying to create its own very private moment – a more formal place for eating – and the kitchen and island can be more of an informal space.” The three areas of an interior designer’s own mountain home offer broad city views while linking to the original architecture. “The historic part of the house embraces the mid-century aspects of it, so there’s a lot more vintage furniture,” says Piché. “It has lower ceilings, so it’s a little bit more low-profile. The primary bedroom is of very intimate scale, but it has a great way of connecting to the outdoors so there’s alignment with the pool. You kind of get everything revealed to you.”
Of all the materials used, timber plays the most important role in making Panorama House an interior designer’s own mountain home. “When researching and thinking about exterior materials, in particular wood, vintage becomes a really important driver,” says Piché. Timber cladding is used to pay homage to iconic mid-century designs while creating a durable, stable and eco-friendly exterior. “We found that the Abodo product from reSAWN has a sawn texture to it. reSAWN has beautiful finishes which are from a sustainable harvest plantation,” says Piché. Over time, the black cladding will develop an attractive patina that will reflect the home’s strong relationship to nature.
An interior designer’s own mountain home, Panorama House maximises the benefits of its unique location. Using every natural view available, Leap Interior Design and Studio B create an inviting home that feels as if it has always looked out onto the land.
00:00 – Introduction to the Mountain Home
00:59 – The Interior Design
02:09 – A Walkthrough of the Home
03:57 – The Exterior Material Palette
04:43 – Favourite Aspects
05:14 – Proud Moments
For more from The Local Project:
Instagram – https://www.instagram.com/thelocalproject/
Website – https://thelocalproject.com.au/
LinkedIn – https://www.linkedin.com/company/the-local-project-publication/
Print Publication – https://thelocalproject.com.au/publication/
Hardcover Book – https://thelocalproject.com.au/book/
The Local Project Marketplace – https://thelocalproject.com.au/marketplace/
For more from The Local Production:
Instagram – https://www.instagram.com/thelocalproduction_/
Website – https://thelocalproduction.com.au/
LinkedIn – https://www.linkedin.com/company/thelocalproduction/
To subscribe to The Local Project’s tri-annual print publication see here – https://thelocalproject.com.au/subscribe/
Photography by James Florio.
Architecture and landscape design by Studio B Architecture + Interiors.
Interior Design by Studio B Architecture + Interiors and Leap Interior Design.
Build by Hansen Construction and PG Arnold.
Landscape installation by Environmental Designs.
Structural engineering by KL&A.
Filmed by Triarch Creative.
Edited by The Local Production.
Production by The Local Production.
Location: Boulder, Colorado, United States
The Local Project acknowledges the traditional territories and homelands of the Indigenous peoples in the United States. We recognise the importance of Indigenous peoples in the identity of our respective countries and continuing connections to Country and community. We pay our respect to Elders, past and present and extend that respect to all Indigenous people of these lands.
#Mountain #Home #InteriorDesigner
