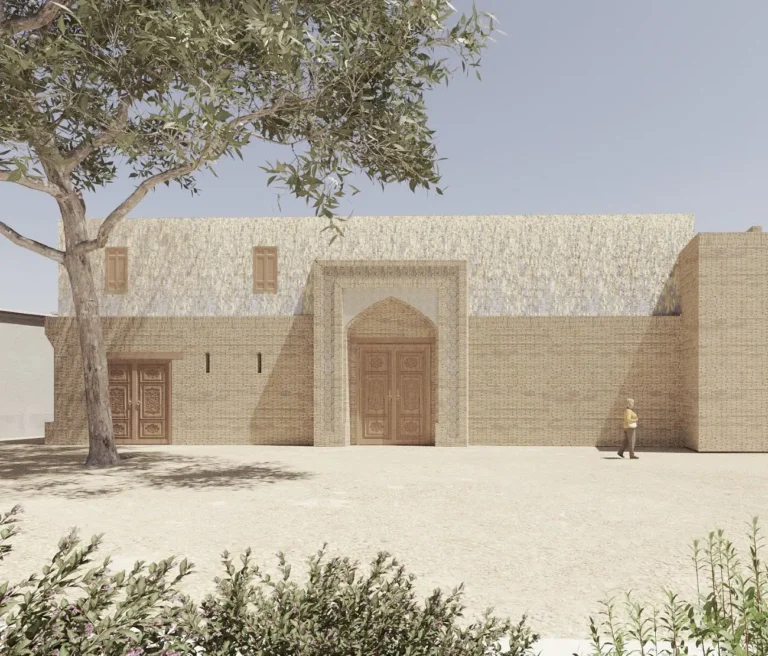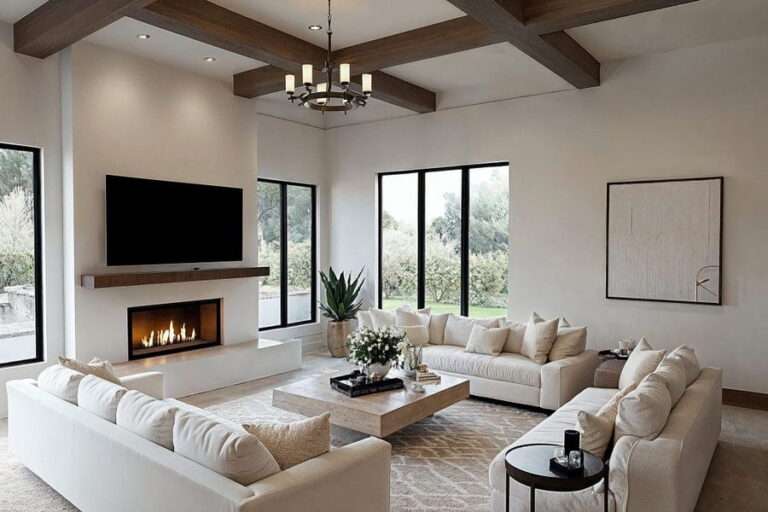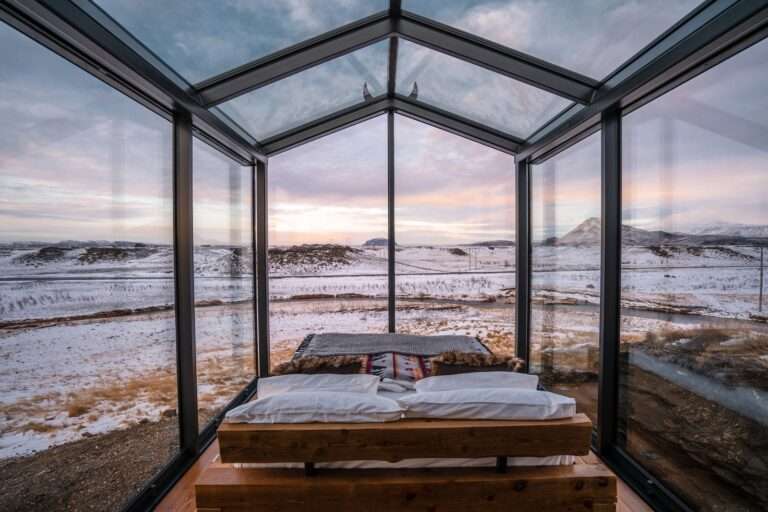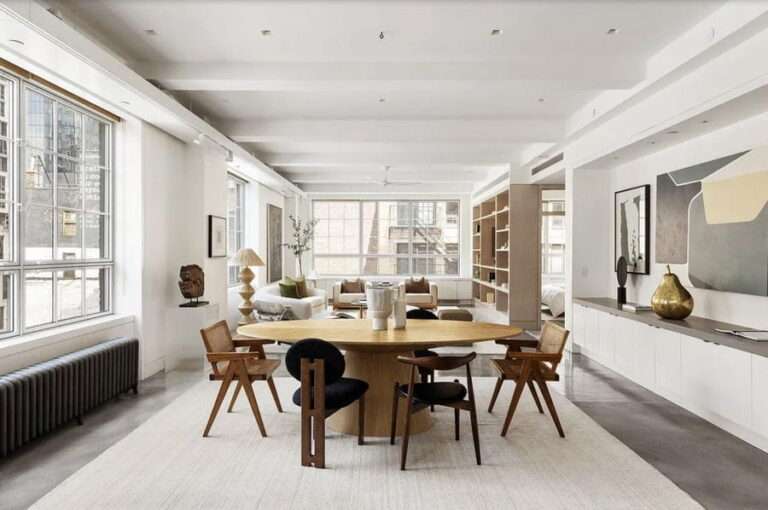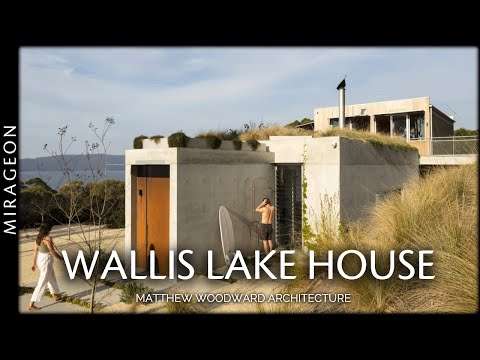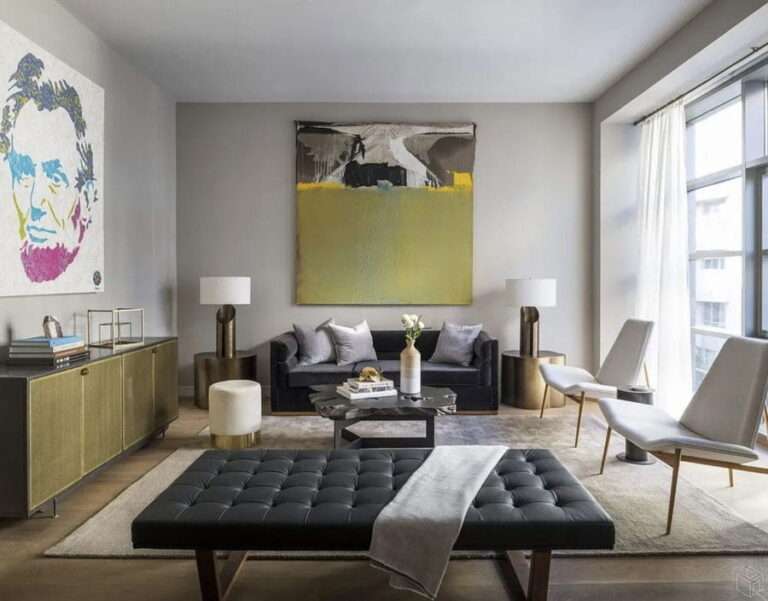Located in Box Hill, Victoria, Naples Street House is a tiny brick home. One of the owners is a keen dancer and consequently, the home sets the scene for a harmonious performance with rooms and outward connections to the landscape.
The house tour illustrates how this tiny brick home occupies a small footprint on its site, embracing an intimate relationship with the landscape. In a suburb where interwar-era houses are slowly disappearing, the home, which sits alongside narrow townhouses, provides the street with an unconventional visual intervention – an outcome driven by the clients’ aspirations.
For architect Kim Bridgland, director of Edition Office, this tiny brick home offers sanctuary. “The house is located within a dense suburban street and is designed to focus inwards, around an inner courtyard garden room,” he explains. The courtyard house typology stemmed from the brief for a multigenerational home. Exploring the type of design, decor and floor plan suitable for such occupancy led the team to a design that separates the home’s spaces in a way that allows them to remain visually connected through an inner garden room yet hidden from public sight, as depicted in the house tour.
An axial hallway connects sightlines from the front entry to the rear garden and splits the living areas from the bedrooms and bathrooms while leading to a north-facing living, kitchen and dining space. Further into the dwelling is the central garden room and a secluded lounge with fully glazed walls that open to the landscape. The interior design and architecture of this tiny brick home are harmonious, with materials such as stainless steel, timber, concrete and brick, which the architects have blended seamlessly.
Given the kitchen’s prominence in the architecture, it was essential that the framework and its key elements align with the home’s overarching design rationale. In the kitchen of this tiny brick home, a Fisher & Paykel refrigerator, freezer, dishwasher and rangehood are built into the spotted gum plywood cabinetry that sits quietly within the interior design, highlighted in the house tour. A Fisher & Paykel cooktop sits flush within the sleek countertop, complementing the other materials and enhancing the overall approach to decor. Meanwhile, the bathroom also features a subdued palette and has been built with exceptional attention to detail.
While there is considered thinking behind every one of this tiny brick home’s elements, the house is designed for the lives within it. Staged for life’s changing routines, the home is flexible, indulges in dramatic moments and provides many places to pause and linger in the sun. As Kim says, Naples Street House is based on “theatre, movement, expression and performance”. The crisp, defined forms, clean lines and richly contrasting materials exemplify this inspiration.
00:00 – Introduction to the Tiny Brick Home
00:32 – The Location and The Brief
01:29 – A Walkthrough of the Home
02:52 – Creating A Sanctuary
03:45 – The Conceptualisation Process
04:10 – A Focus on the Kitchen
05:17 – The Material Palette
05:59 – Exciting Aspects
For more from The Local Project:
Instagram – https://www.instagram.com/thelocalproject/
Website – https://thelocalproject.com.au/
LinkedIn – https://www.linkedin.com/company/the-local-project-publication/
Print Publication – https://thelocalproject.com.au/publication/
Hardcover Book – https://thelocalproject.com.au/book/
The Local Project Marketplace – https://thelocalproject.com.au/marketplace/
For more from The Local Production:
Instagram – https://www.instagram.com/thelocalproduction_/
Website – https://thelocalproduction.com.au/
LinkedIn – https://www.linkedin.com/company/thelocalproduction/
To subscribe to The Local Project’s tri-annual print publication see here – https://thelocalproject.com.au/subscribe/
Photography by Tasha Tylee.
Architecture, Interior design and styling by Edition Office.
Build by Format Group.
Landscape design by Florian Wild.
Filmed and edited by O&Co. Homes.
Production by The Local Project.
Location: Box Hill, Victoria, Australia
The Local Project acknowledges the Aboriginal and Torres Strait Islander peoples as the Traditional Custodians of the land in Australia. We recognise the importance of Indigenous peoples in the identity of our country and continuing connections to Country and community. We pay our respect to Elders, past and present, and extend that respect to all Indigenous people of these lands.
#Brick #Home #TheLocal Project
