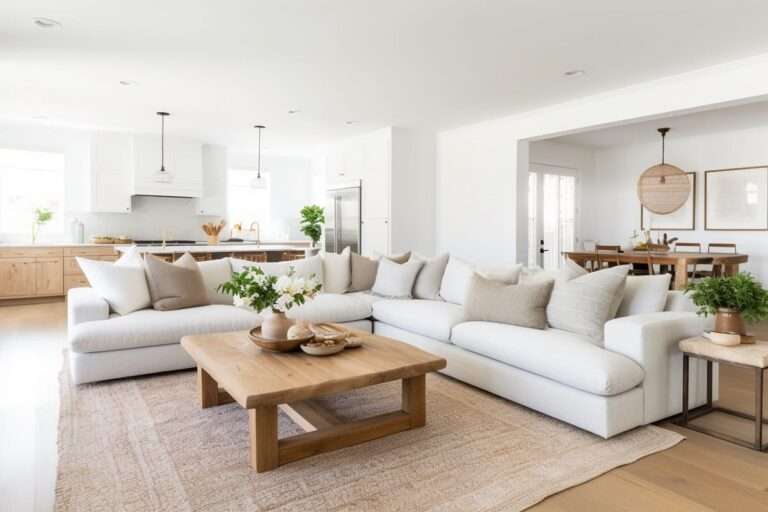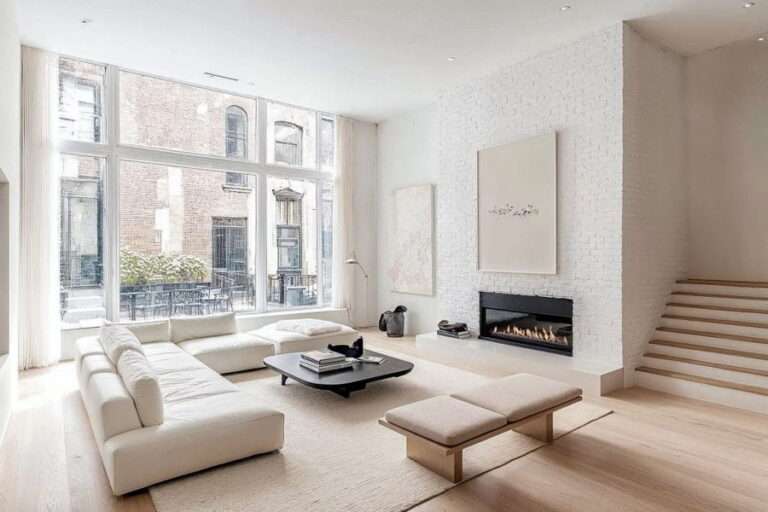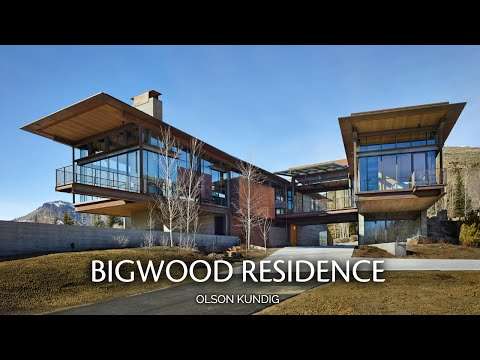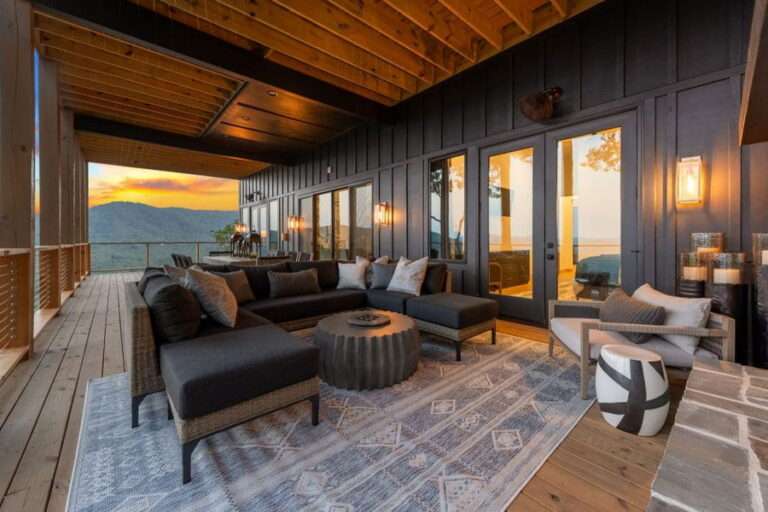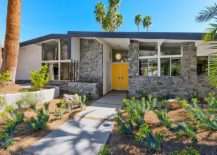Believing that architecture is about creating something permanent, Butler Armsden Architects built Valley of the Moon Retreat as a beautiful modern home that is everlasting. After remodelling the client’s city dwelling, the architect was tasked with creating a family holiday residence in Glen Ellen, a place the clients could retreat to and escape city living. As one turns onto the narrow driveway, the house tour begins with a picturesque trip to the modern abode. The architecture and interior design enables the family to create lasting memories whilst being connected to nature, which completely surrounds the beautiful modern home.
Nestled between the trees, the residence blends seamlessly into the landscape. However, as the house tour reveals, the façade of the beautiful modern home is relatively closed off until the breezeway is opened up to expose the valley beyond. As one walks through the breezeway, the large courtyard opens up to expansive vistas of the valley beyond, with a pool that offers an additional reflection of the natural surrounds. The architect ensures the family can either entertain and find moments of respite by introducing separate cabin-like pavilions that can be opened up or closed. Emphasising this sense of separation is the main building, which can accommodate both large and smaller gatherings without feeling as though there is too much space to spare.
The main pavilion hosts the kitchen and dining room, which have both been designed to hold everything the owners require. Upstairs is the master suite and office that has been designed to make one feel as though they are living in the tree canopies. Built just before the California wildfires, the fate of the residence was unknown to the architect and owners for some time. However, since the beautiful modern home was built with a metal roof and board-formed concrete plinth, the residence’s timber structure survived. Located on 37 acres, the residence remains functional, durable and connected to the landscape.
00:00 – Introduction to the Beautiful Modern Home
00:48 – A Countryside Location
01:35 – Belonging to the Landscape
02:32 – The Layout of the Beautiful Modern Home
04:39 – The Exterior Material Palette
05:22 – Preserving The Surrounding Landscape
05:36 – Designing For Climate Changes
For more from The Local Project:
Instagram – https://www.instagram.com/thelocalproject/
Website – https://thelocalproject.com.au/
Print Publication – https://thelocalproject.com.au/publication/
Hardcover Book – https://thelocalproject.com.au/book/
The Local Project Marketplace – https://thelocalproject.com.au/marketplace/
To subscribe to The Local Project’s Tri-Annual Print Publication see here – https://thelocalproject.com.au/subscribe/
Photography by Joe Fletcher.
Architecture, Interior Design and Landscape by Butler Armsden Architects.
Build by Thompson Suskind.
Structural and Civil Engineering by Summit Engineering.
Geotechnical Engineering by Bauer Associates.
Filmed and Edited by The Local Project.
Production by The Local Project.
Location: Glen Ellen, California, United States
The Local Project acknowledges the traditional territories and homelands of the Indigenous peoples in the United States. We recognise the importance of Indigenous peoples in the identity of our respective countries and continuing connections to Country and community. We pay our respect to Elders, past and present, and extend that respect to all Indigenous people of these lands.
#BeautifulModernHome #HouseTour #TheLocalProject
SyncID: MB019NDPSFG0EAM
