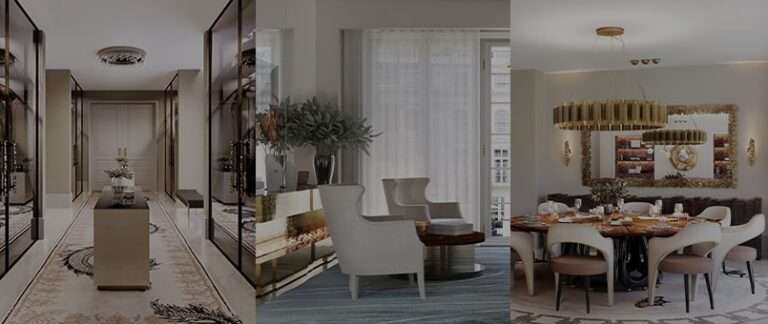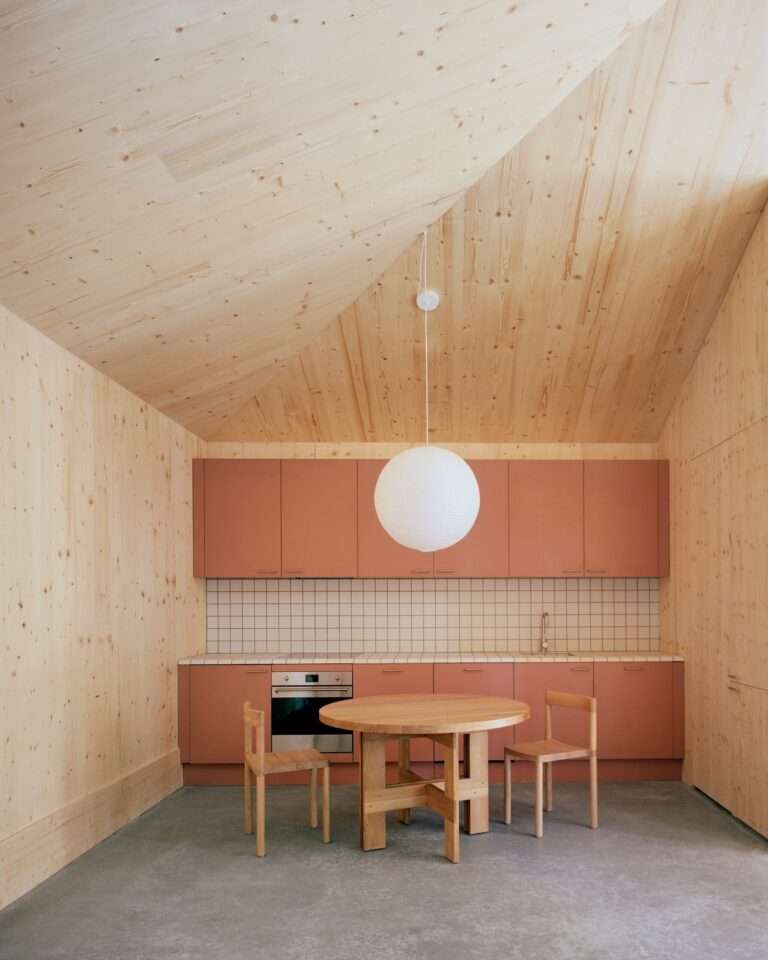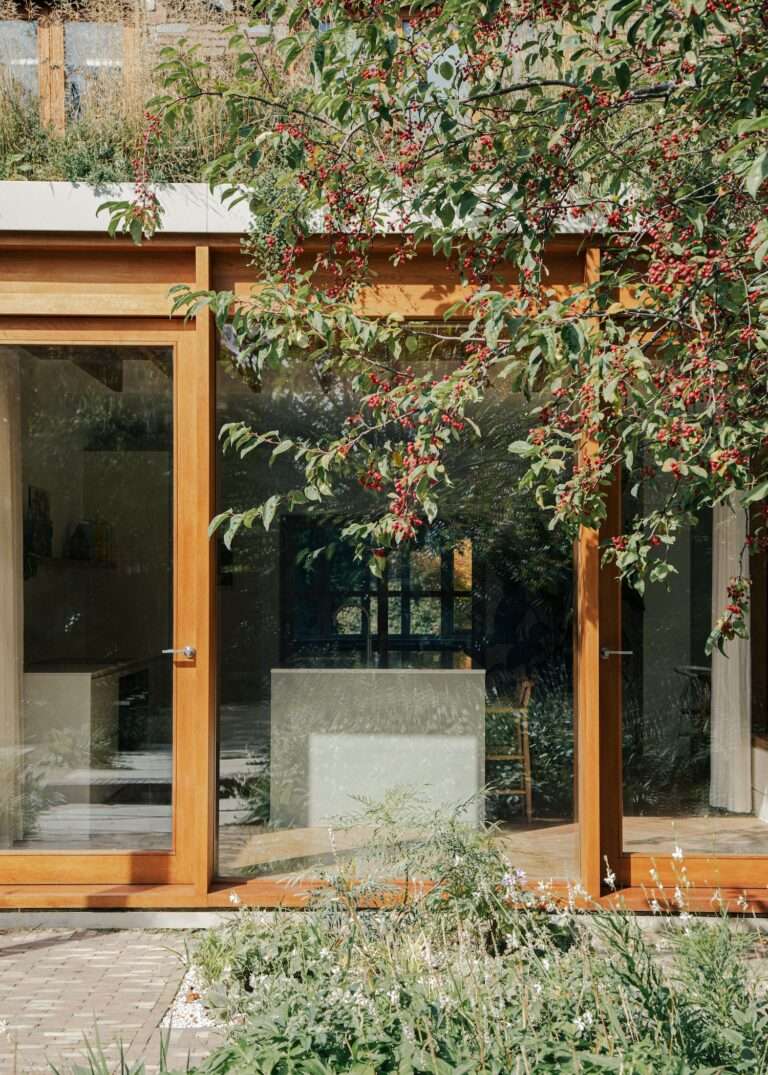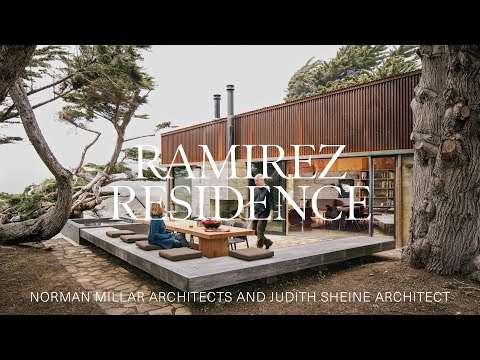Set amid grand Victorian architecture and verdant green gardens sits the East Melbourne Residence, an inspired renovation of a significant historical building by Hecker Guthrie.
Located in a residential area of Melbourne’s inner-city, the original building was designed and built by architect Joseph Reed in 1864, and in the 1970s it was divided from one large single residence into four smaller townhouses. “The client came to us with a pretty open brief,” says Hamish Guthrie, principal architect at Hecker Guthrie. “They wanted to unlock the full potential of that house and create a bespoke design that was centred around how they wanted to live in the space.”
Given the quality of the building, the architect took certain cues from the original architecture. “Key references included the arched windows through the exterior of the building, which gave us strong cues on how to create those connections internally within the space,” says Hamish. “There is also a subtle manipulation of the interior walls and openings, which allude to the fact that they were always part of the design, while, in fact, they’re more contemporary interventions to bring light deeper into the space while also allowing a more open connectedness to the space.”
An inherent connection between zones is also a key theme of the rejuvenation of East Melbourne Residence. The architect and his team didn’t want the spaces to feel too prescriptive in their function. “We didn’t necessarily want a kitchen to look like a kitchen,” says Hamish. Yet, while having different functions, rooms are seamlessly connected through materials and form.
Stone and tiles from Artedomus are used extensively throughout the home. The Selenis marble is the hero of the entryway, the kitchen and the ensuite. “While being reasonably neutral, it certainly has that formality to it and marble automatically elevates a space,” says Hamish.
The wet areas feature the Agape range. The featured bath is the Ottocento Bathtub, which is a modern interpretation of the claw foot bath. “It’s a classic design and is very elegant; it can be used in an old house like this as well as in a minimalist, contemporary setting,” says William Pearse, Melbourne business development manager at Artedomus. The Cenote Pedestal Basin, a classic piece originally designed in 1970 as a glazed planter pot, also features.
Heading upstairs to the main bedroom, one can clearly see how the spaces work together in harmony. The architect discovered a voluminous space within the bedroom that presented an exciting opportunity to explore as the client wanted a mezzanine study and more storage. “Embracing that height freed up all these opportunities to do that,” says Hamish. The sage colour scheme was another way of tying together the more formal elements of the room at the lower level.
The way each room connects to another and the way the 1970s origins merge with contemporary interventions creates a beautiful sense of harmony. “Now, each room has a purpose,” says Hamish. The result is a timeless home that feels functional and beautiful – a delight to live in.
00:00 – Introduction to the Calming Home
00:53 – The Original Brief
02:07 – Working with the Layout
02:43 – An Insight into the Artedomus Products
04:29 – Designing the Secondary Space
05:27 – Proud Moments
For more from The Local Project:
Instagram – https://www.instagram.com/thelocalproject/
Website – https://thelocalproject.com.au/
LinkedIn – https://www.linkedin.com/company/the-local-project-publication/
Print Publication – https://thelocalproject.com.au/publication/
Hardcover Book – https://thelocalproject.com.au/book/
The Local Project Marketplace – https://thelocalproject.com.au/marketplace/
For more from The Local Production:
Instagram – https://www.instagram.com/thelocalproduction_/
Website – https://thelocalproduction.com.au/
LinkedIn – https://www.linkedin.com/company/thelocalproduction/
To subscribe to The Local Project’s tri-annual print publication see here – https://thelocalproject.com.au/subscribe/
Photography by Shannon McGrath.
Architecture by Hecker Guthrie.
Stone and bathware by Artedomus.
Filmed by Ryan Wehi.
Edited by HN Media.
Production by The Local Project.
East Melbourne, Victoria, Australia
The Local Project acknowledges the Aboriginal and Torres Strait Islander peoples as the Traditional Owners of the land in Australia. We recognise the importance of Indigenous peoples in the identity of our country and continuing connections to Country and community. We pay our respect to Elders, past and present and extend that respect to all Indigenous people of these lands.
#Architect #House #Peaceful





