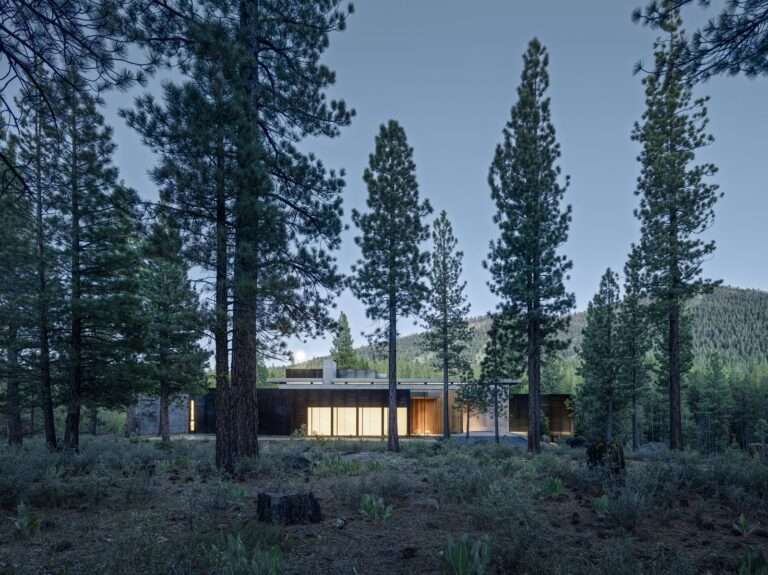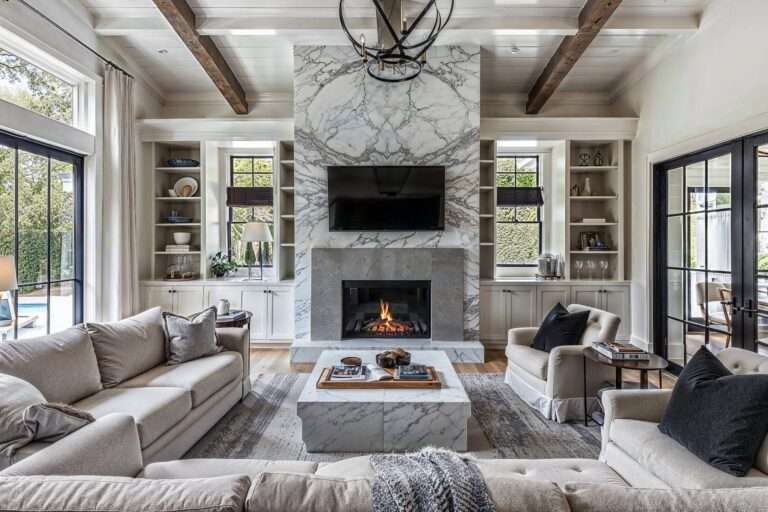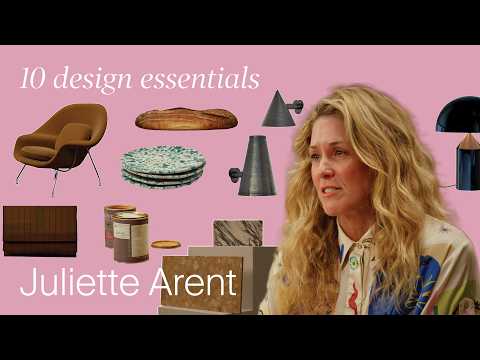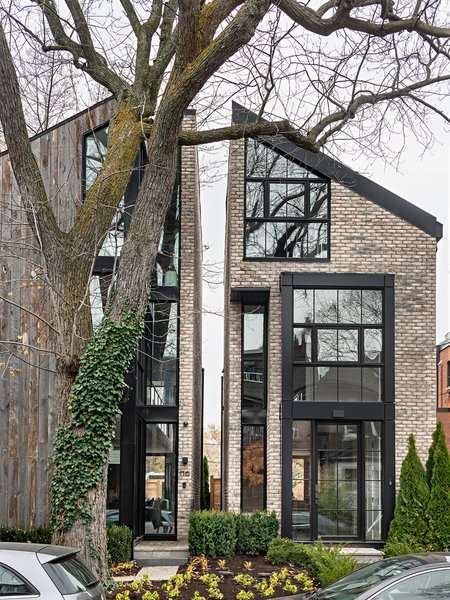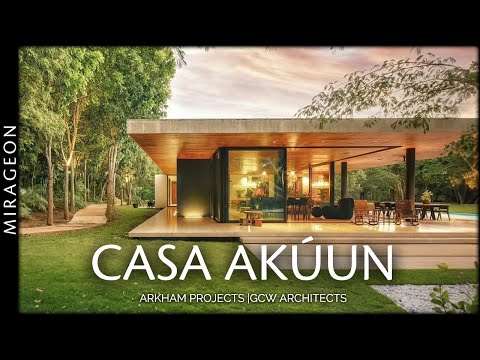Located on Telegraph Hill, a meticulously preserved locale in San Francisco, Hidden House breaks away from conventional architectural styles and emerges as a contemporary house amid the historical backdrop of the city. To realise the project, OPA demonstrates contextual sensitivity with the facade, which features timber as well as a traditional bay window with extensive glazing, fitting for the streetscape. Furthermore, the facade is adorned with wooden panels transitioning from vertical to horizontal orientations, symbolising contemporary innovation over traditional craftmanship.
The contemporary house is composed of three fundamental elements. The house tour unveils how the facade of the home serves as a disguise, concealing the inner workings of the residence along with its modern interior design and architecture. Additionally, the unique house boasts two distinct zones, each with its own character and personality. One zone presents a vertical and abstract aesthetic, where the materiality is obscured by vibrant blue paint, while the other exudes a raw and refined charm. The initial zone aims to immerse visitors in a psychological experience, utilising colour as a bold element within the home’s interior design, despite its relatively low cost compared to other features. Transitioning to the second zone of the contemporary house, OPA has achieved a strikingly contrasting effect. In this area, materials are expressed in their raw and refined forms, all oriented horizontally. This deliberate choice fosters a juxtaposition between the two zones while maintaining a connection that allows them to harmonise seamlessly. Furthermore, the spirit of expression is intricately woven into the interior design and decor, instilling a sense of spontaneity and dynamism throughout the space.
For the lighting, the architect has installed two systems. In the second zone, meshed sheet modules with LED strips are fitted. Ultimately, the overarching idea is to unify the entire space while juxtaposing the spotlighting in the blue zone. The spotlights in this area serve a directional purpose rather than casting light horizontally, helping to distinguish between spaces and materials. With an emphasis on illuminating the central areas of the home, including the kitchen, OPA incorporates a skylight to welcome natural light deep into the contemporary house. Additionally, the skylight’s illumination adds a layer of complexity to the interior, contributing moments of expression to the interior design and enriching the character of the home. True to San Francisco’s architectural style, the unique family home artfully conceals its contemporary nature behind a metaphorical mask, reminiscent of the traditional facades of neighbouring residences.
00:00 – Introduction to the Contemporary House
01:13 – The Three Basic Components and Zones
02:14 – The Collage of Materials
03:05 – Capturing Spontaneity and Dynamism
03:30 – The City of San Francisco
03:56 – Tying Spaces Together Through Light
05:25 – Proud Moments
For more from The Local Project:
Instagram – https://www.instagram.com/thelocalproject/
Website – https://thelocalproject.com.au/
LinkedIn – https://www.linkedin.com/company/the-local-project-publication/
Print Publication – https://thelocalproject.com.au/publication/
Hardcover Book – https://thelocalproject.com.au/book/
The Local Project Marketplace – https://thelocalproject.com.au/marketplace/
For more from The Local Production:
Instagram – https://www.instagram.com/thelocalproduction_/
Website – https://thelocalproduction.com.au/
LinkedIn – https://www.linkedin.com/company/thelocalproduction/
To subscribe to The Local Project’s Tri-Annual Print Publication see here – https://thelocalproject.com.au/subscribe/
Photography by Joe Fletcher.
Architecture and interior design by OPA.
Build by Forsyth General Contractors.
Filmed and edited by Cheer Squad.
Production by The Local Project.
Location: San Francisco, California, United States
The Local Project acknowledges the traditional territories and homelands of the Indigenous peoples in the United States. We recognise the importance of Indigenous peoples in the identity of our respective countries and continuing connections to Country and community. We pay our respect to Elders, past and present, and extend that respect to all Indigenous people of these lands.
#House #Abstract #TheLocalProject
