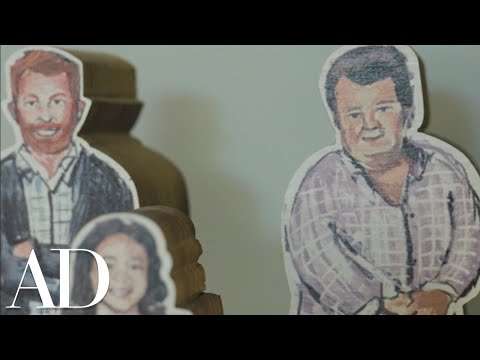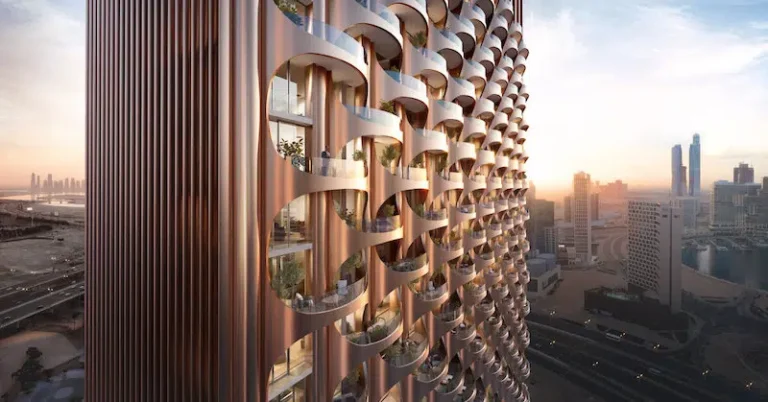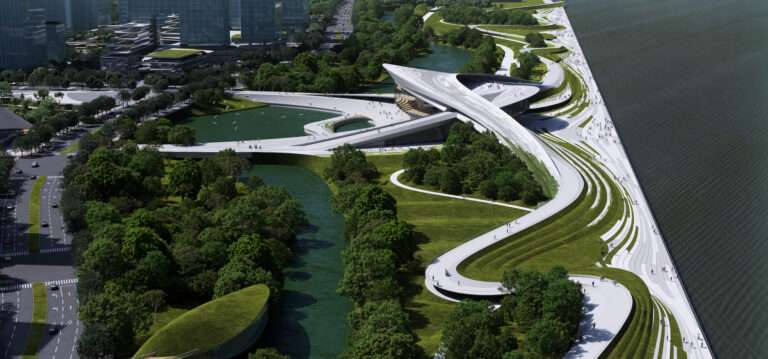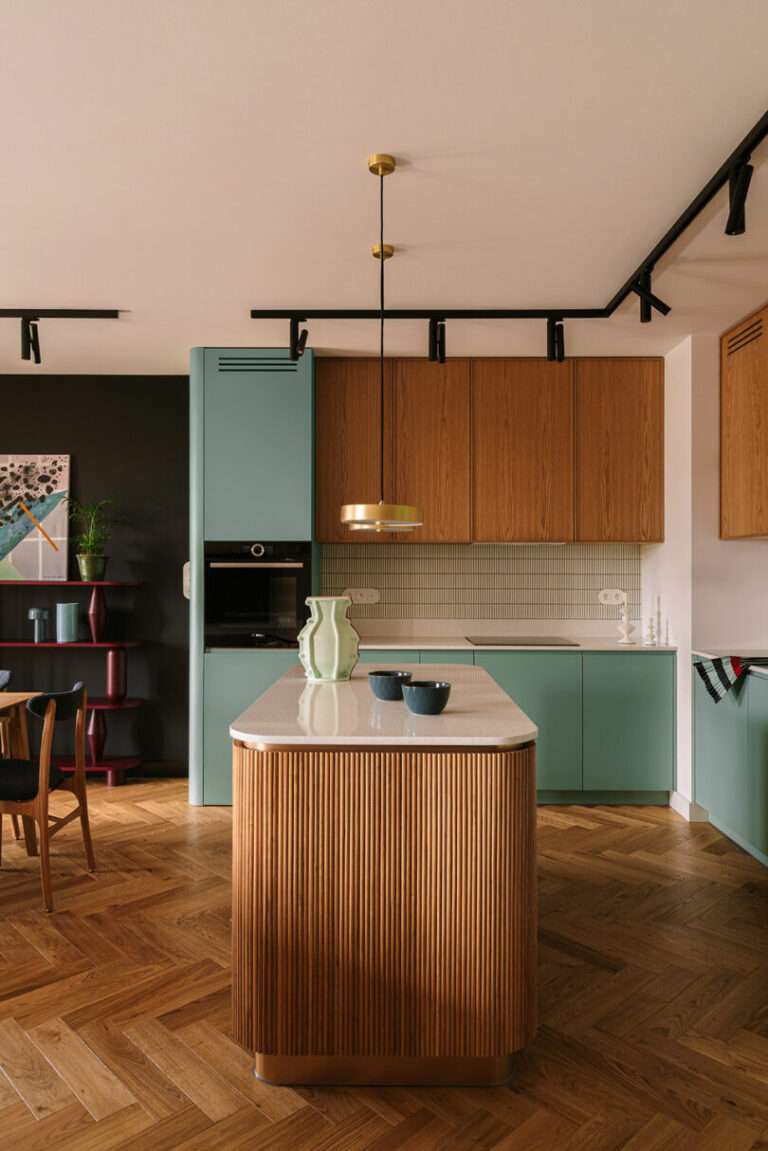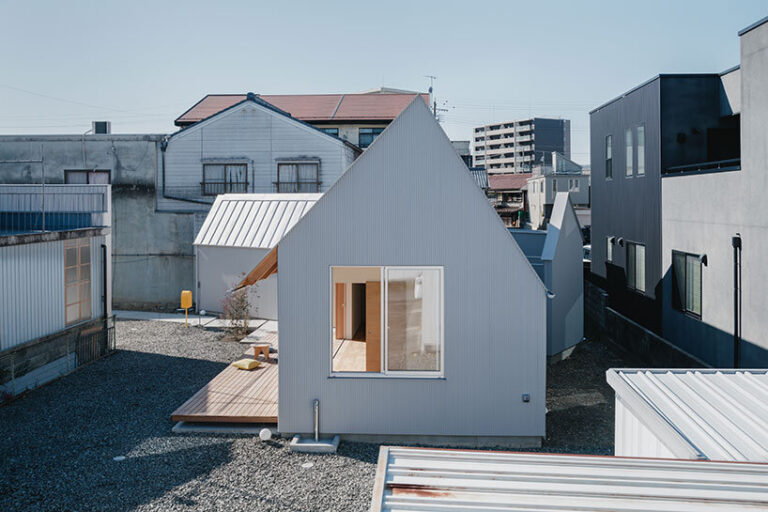Through exploring the cultural roots of the dream home Hellenic Homecoming, Maria Danos Architecture references Greek architectural influences through a contemporary and crafted approach. The architect utilises a blend of nostalgic, locally sourced interior design elements and materials, including Laminex, to create a residence that evokes a sense of connection beyond geographical boundaries and origins.
The project proved to be a rewarding collaboration between the client and architect, both of whom shared a cultural heritage expressed through the chosen colours and textures reminiscent of Greece. Maria Danos, principal at Maria Danos Architecture, says, “it was a very personal project for me, almost too self-indulgent, as it allowed me to explore notions of my own Hellenic identity and to express that through built form.”
Nestled in Melbourne’s Oakleigh, a neighbourhood with a substantial Greek population, Hellenic Homecoming is not only a dream home but also speaks to the growing ageing demographic in the area. The project delves into intricate detailing and material selection suitable for a multigenerational dwelling. Leveraging these nostalgic elements, Maria Danos Architecture transforms a former Arts and Crafts house, along with a 1990s extension, into a dream home catering to multiple generations.
The interior design has undergone a transformation through colour and texture. Thalassic hues complement Greek-sourced Elba stone and fluted profiles, referencing antiquity. These elements are harmonised with cool natural stones and a base of muted timber flooring. “Using soft, muted shades of blue permeating throughout the home helped introduce Hellenic themes of sky meeting sea, says Maria.
Hellenic Homecoming is a dream home that features strong, resilient materials that tell a story. “We specified Laminex for its robust performance, sensory tactile considerations, sustainability credentials and the fact that it is locally made in Australia,” says Maria. Laminex was also chosen due to its versatility. “The Laminex AbsoluteMatte range was perfect for this project. In the French Navy, there is a richness in the colour of that Velour finish… that sits perfectly against the rusticated stone finishes.”
Specifically, the kitchen has been converted from a dim area into a bright, vibrant centrepiece of the home through the use of Laminex. “The kitchen is a carefully orchestrated composition of three laminate colours, along with the stone finishes and blue finger gloss tiles, which are viewed as an elegant backdrop from the living room area,” says Maria.
This dream home not only reflects personal and cultural narratives but also seamlessly integrates with broader Australian interior design elements, furniture and First Nations artwork. As Maria Danos Architecture creates an ever-expanding legacy, Hellenic Homecoming becomes more than a residence—it becomes a living testament to the intersection of culture, identity, and architectural artistry.
00:00 – Introduction to the Dream Home
00:50 – A Rich and Rewarding Collaboration
01:14 – The Transformational Brief
02:05 – A Soft and Warm Material Palette
02:32 – Focusing on the Kitchen
03:03 – The Versatility of Laminex
04:13 – A Rewarding Process
For more from The Local Project:
Instagram – https://www.instagram.com/thelocalproject/
Website – https://thelocalproject.com.au/
Print Publication – https://thelocalproject.com.au/publication/
Hardcover Book – https://thelocalproject.com.au/book/
The Local Project Marketplace – https://thelocalproject.com.au/marketplace/
To subscribe to The Local Project’s Tri-Annual Print Publication see here – https://thelocalproject.com.au/subscribe/
Photography by Sharyn Cairns.
Architecture, Interior Design and Styling by Maria Danos Architecture.
Build by Larik Construction.
Joinery by AB Symmetrix.
Filmed and edited by Ryan Wehi.
Production by The Local Project.
Location: Oakleigh, Victoria, Australia
The Local Project acknowledges the Aboriginal and Torres Strait Islander peoples as the Traditional Owners of the land in Australia. We recognise the importance of First Nations people in the identity of our country and continuing connections to Country and community. We pay our respect to Elders, past and present, and extend that respect to all First Nations people of these lands.
#DreamHome #Australia #TheLocalProject
