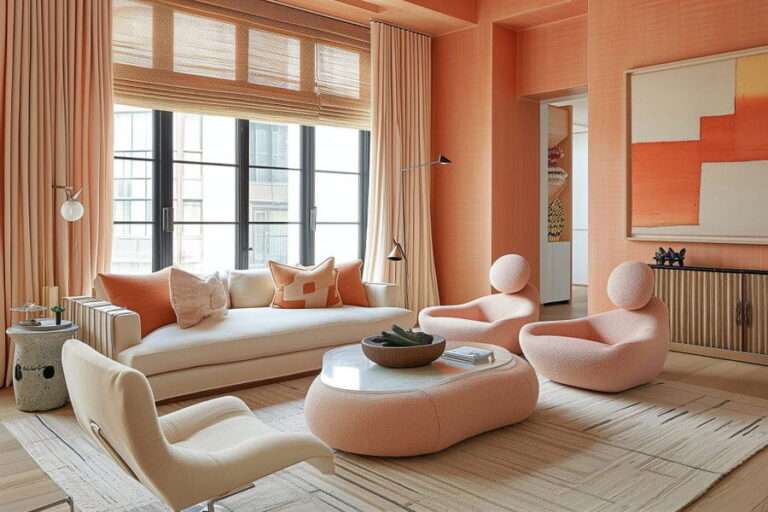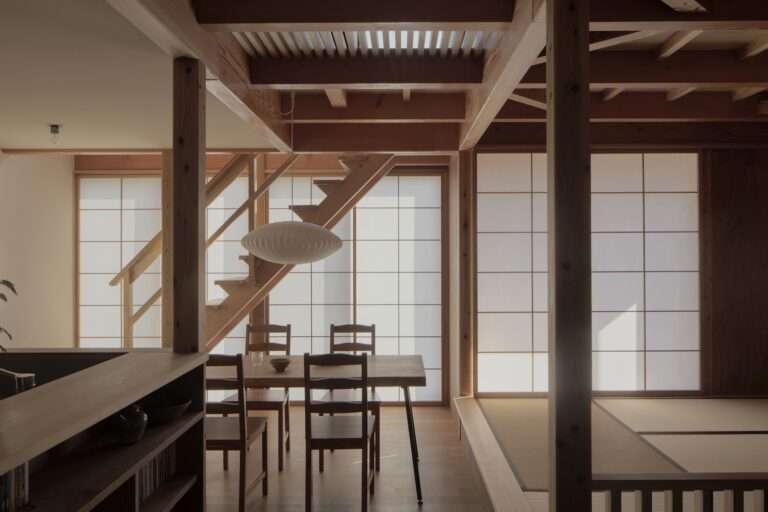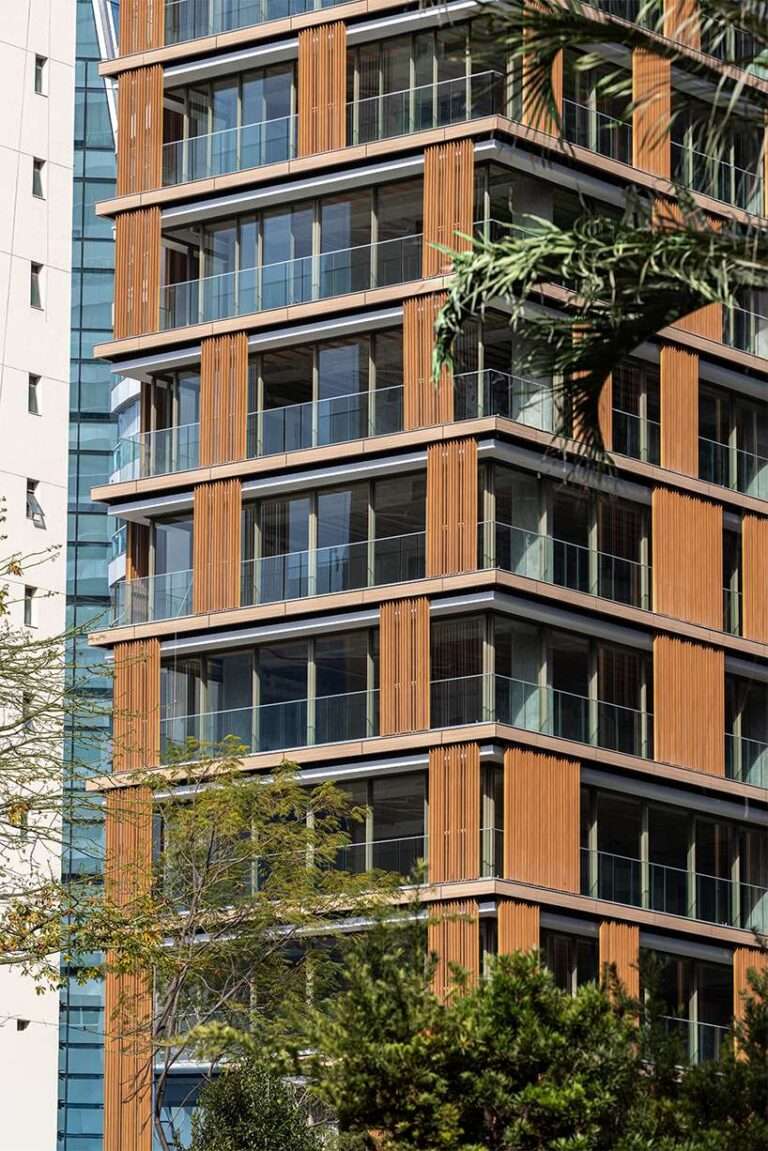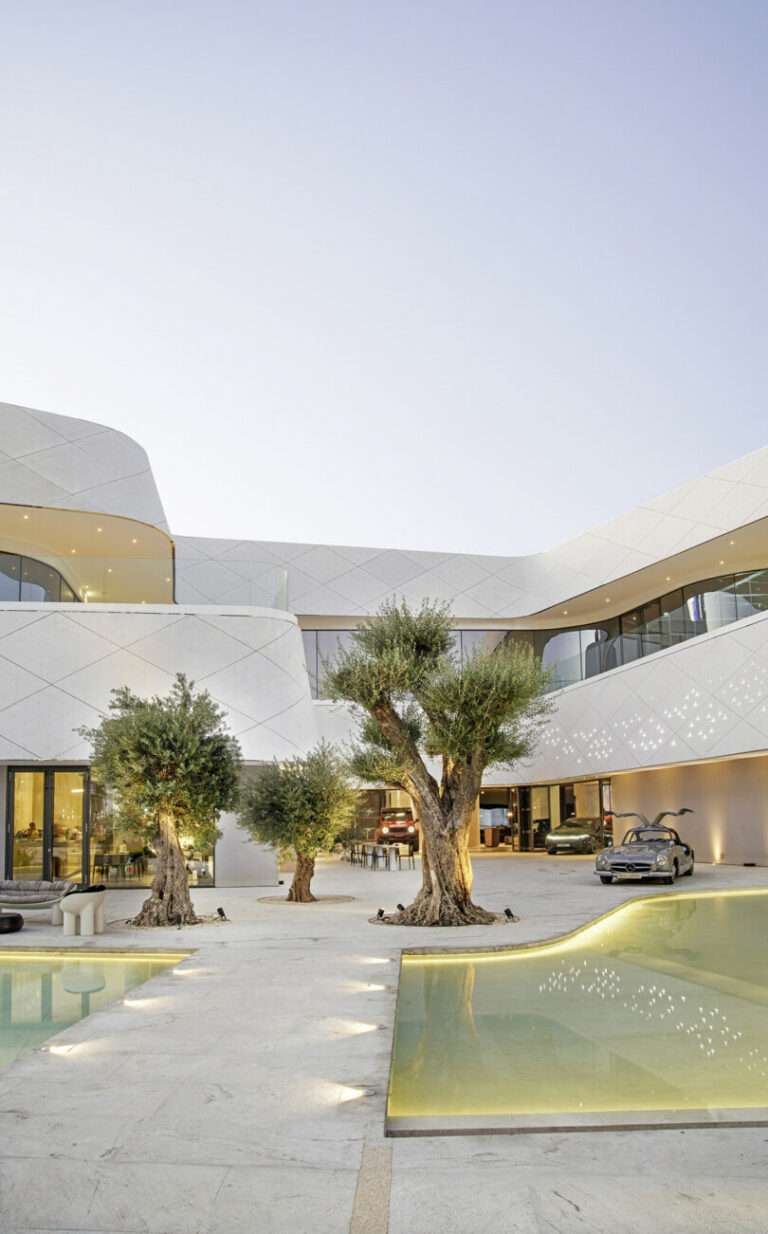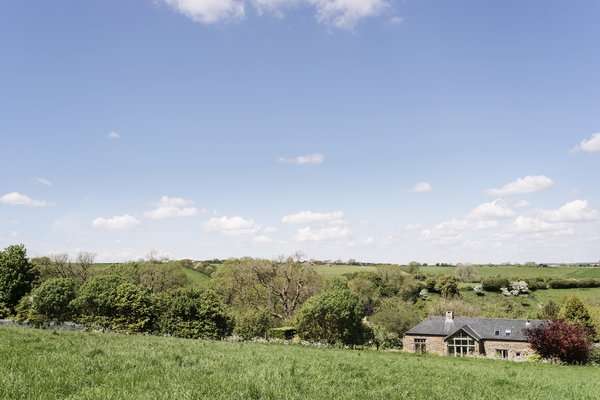Wānaka S.K.I House by Roberts Gray Architects is a holiday home for a multigenerational family in the Otago region of New Zealand’s South Island. Fuelled by the clients’ affinity for this city and an aspiration for a place embedded in longevity and contextual relevance, this home conveys a sense of belonging and ingenuity.
With views to the Buchanan Mountain Peaks and Lake Wānaka, the surrounding topography is not only integral to the interior design of this house, but also to the region. “Wānaka is very much about life outdoors,” says architect Jimmy Gray, who shares the clients’ personal connection to the area having holidayed there for many years. “You spend time on the lake, go water-skiing and fishing, and winter is very much oriented around the snow.” Despite these conditions, the house, which is located on the edge of the city condition of Wānaka and set among varying degrees of residential scale, is distinctly urban.
In response to these contrasts and nuances, the architect designed the house as a series of solid forms with contemporary decor and free-flowing courtyards and gardens encased in a lightweight screen. The street elevation is intentionally linear and abstract, immediately inciting curiosity. The architects built a brick wall running partially across the site; it’s a deliberate gesture signalling the shift from public to private space, and behind it, the screen stretches from east to west, sheathing the home and providing privacy. Upon crossing the threshold through a covert opening in the screen, the home gradually unfolds beyond an outdoor courtyard and garden. “It’s theatrical and staged,” says Jimmy. “It really draws you in and from there, the building starts to unravel itself and open up.”
Aside from a two-storey masonry built form at the front containing the main bedroom and a second living room – a private retreat for the clients that takes advantage of the views – the house is single-storey. Guest bedrooms with individual courtyards sit to the west and there is an open-plan kitchen, dining and living area facing a lawned area at the rear. This design ensemble of voids, masses and apertures achieves many things; not only does it direct the experience and intentionally frame the site’s most agreeable aspects, but it creates a diversity of spaces to move through across the seasons, as seen in the house tour.
As a social and vibrant house for clients who love cooking, the rear volume is lived in, enjoyed and used regularly. For this reason, the interior design works hard and the layout of the kitchen – which is anchored by a sculptural island bench and oriented towards the views – is straightforward but effective. The materials include timber and Silver River marble, resulting in a warm and inviting design. The house tour also shows that the decor is equally relaxed yet elevated, and the views are omnipresent in the experience of Wānaka S.K.I House.
00:00 – Introduction to the House With A Luscious Internal Courtyard
00:36 – The Original Brief
01:50 – A Walkthrough of the House
02:40 – Controlling the Use of Light
03:06 – The Compact Kitchen Design
03:44 – A Local Material Palette
04:44 – Favourite Aspects of the House
05:15 – Proud Moments
For more from The Local Project:
Instagram – https://www.instagram.com/thelocalproject/
Website – https://thelocalproject.com.au/
LinkedIn – https://www.linkedin.com/company/the-local-project-publication/
Print Publication – https://thelocalproject.com.au/publication/
Hardcover Book – https://thelocalproject.com.au/book/
The Local Project Marketplace – https://thelocalproject.com.au/marketplace/
For more from The Local Production:
Instagram – https://www.instagram.com/thelocalproduction_/
Website – https://thelocalproduction.com.au/
LinkedIn – https://www.linkedin.com/company/thelocalproduction/
To subscribe to The Local Project’s tri-annual print publication see here – https://thelocalproject.com.au/subscribe/
Photography by Samuel Hartnett.
Architecture and Interior Design by Roberts Gray Architects.
Build by Level Construction.
Landscape design by Jared Lockhart Design.
Engineering by Constructure.
Joinery by Wānaka Cabinetree.
Appliances by Fisher & Paykel.
Filmed and edited by Cadre.
Production by The Local Production.
Location: Wānaka, New Zealand
The Local Project acknowledges Māori as tangata whenua and Treaty of Waitangi partners in Aotearoa New Zealand. We recognise the importance of Indigenous peoples in the identity of our respective countries and continuing connections to Country and community. We pay our respect to Elders, past and present, and extend that respect to all Indigenous people of these lands.
#House #Lakeside #Architecture
