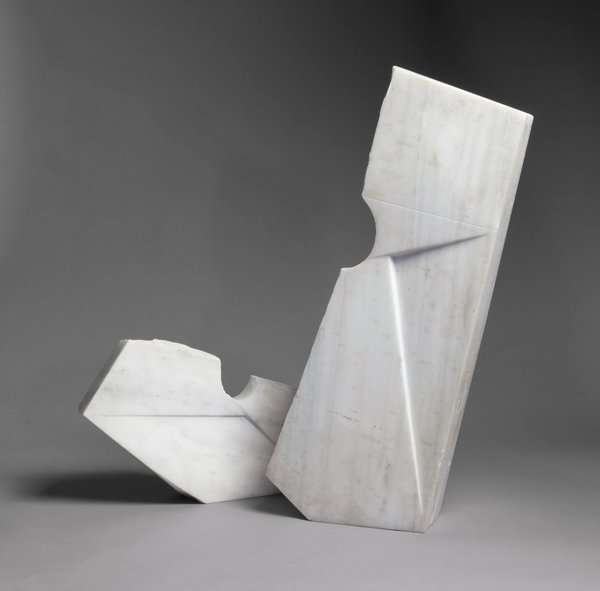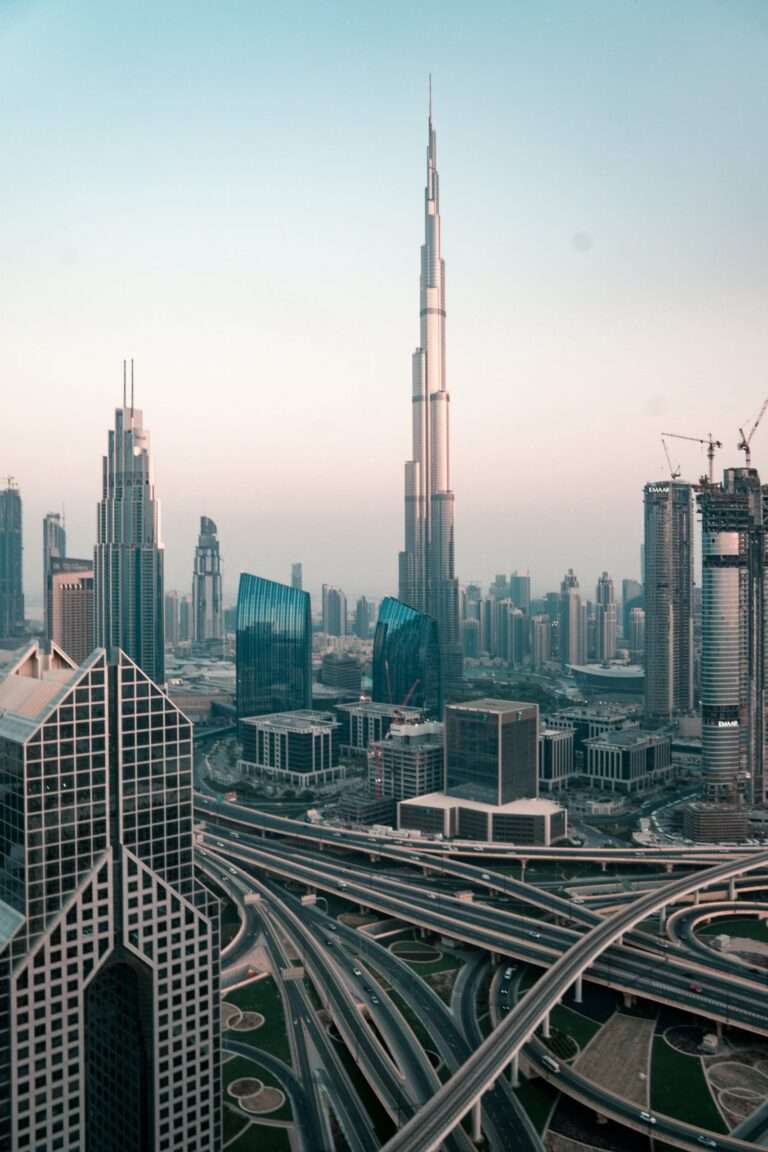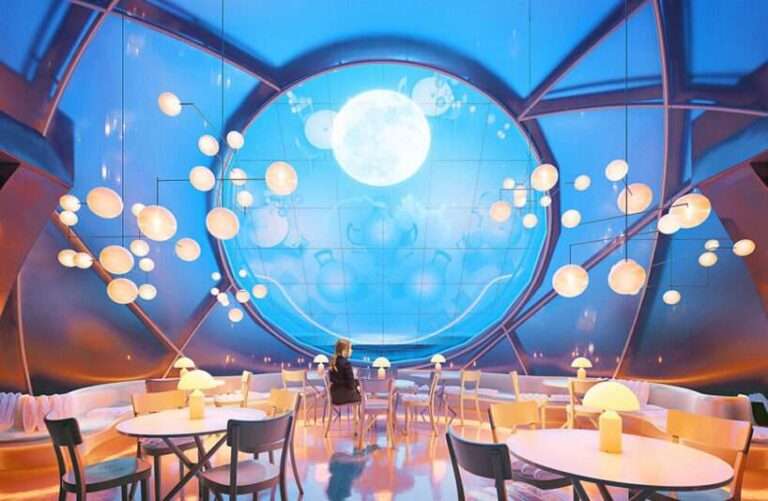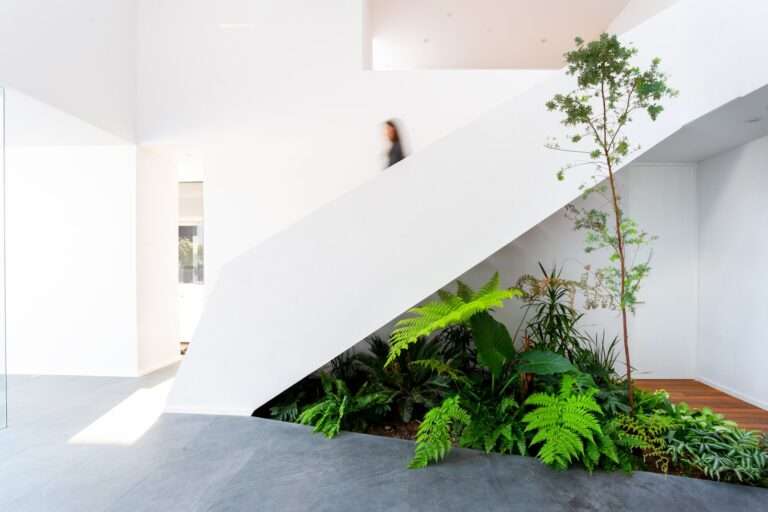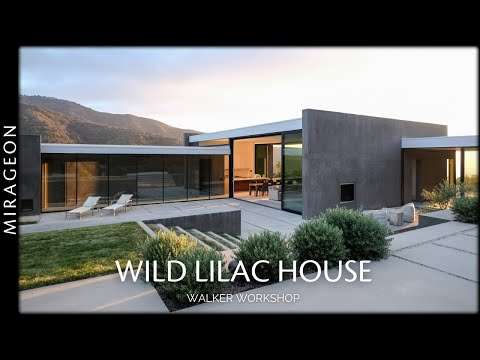Deeply connected to place, Brahminy House by Harley Graham Architects is located in Wategos Beach, Byron Bay, Australia. Tucked back into the land, the beachside house creates a feeling of connectedness to its surrounds while also offering the owners a home filled with tranquillity. Looking at the external form, the architect thought of creating a house as a sculpture within the landscape and wanted to be sure that every curve, material and element was intentional.
Following the house tour, a casual entry is revealed. Placed under a concrete form with plants cascading out of it, the entry also holds an outdoor shower made from local basalt stone. Used for washing the surfboard or oneself after a swim, the casual entrance sets the tone for the home’s laid-back character. As the house tour continues up the Italian terracotta tiled stairs and through to the side entry and pool, the beach house reveals its sculptural forms, curves and charm. Additionally, due to being built into the hill and jungle, the beach house is complemented by greenery that cascades over the shapes of the exterior architecture.
Once inside, the communal spaces such as the kitchen, living and dining areas encourage the owners to pursue a deeper connection not just to the landscape but to each other. For open-plan spaces, Harley Graham Architects tries to differentiate the areas by introducing varying floor or roof heights. As such, Brahminy House’s living area has been given a pop-up ceiling that infuses a different atmosphere to the other areas. Allowing shards of sunlight to come through, the windows of the pop-up constantly change the vibrancy and mood of the living space. Moreover, the large windows give glimpses of the native jungle garden just outside, further infusing the idea that the living area is a different space yet is still connected to the rest of the home. By introducing intentional cut-outs across the exterior form of the home, the architect has framed certain garden views as well as views of the lighthouse from the kitchen sink.
At the top of the structure is the main bedroom, which is designed to become a retreat. Complemented with a balcony looking out to the ocean, the main room also features a bathtub raised on a plinth with lookouts to the bay and city. Furthermore, the main bedroom has been tucked back in amid the roof garden to supply ultimate privacy.
Due to the salt and winds of the home’s location, the materiality needed to be weatherproof. As such, the architect has employed a stone base followed by a render that moves up through the upper levels, while recycled timber complements the exterior and interior design of the home. All of these materials come together to create warmth while also adding an interesting characteristic to the home’s design. Additionally, the materials offer robustness, protection and longevity. Brutally tropical, Brahminy House by Harley Graham Architects becomes a home that doesn’t just sit upon the landscape but becomes a part of it.
00:00 – Introduction to the Waterfront House
01:05 – Designing with Intention
01:21 – A Walkthrough of the House
02:53 – Framing the Landscape
03:21 – A Robust and Sturdy Material Palette
04:30 – Proud Moments
For more from The Local Project:
For more from The Local Project:
Instagram – https://www.instagram.com/thelocalproject/
Website – https://thelocalproject.com.au/
LinkedIn – https://www.linkedin.com/company/the-local-project-publication/
Print Publication – https://thelocalproject.com.au/publication/
Hardcover Book – https://thelocalproject.com.au/book/
The Local Project Marketplace – https://thelocalproject.com.au/marketplace/
For more from The Local Production:
Instagram – https://www.instagram.com/thelocalproduction_/
Website – https://thelocalproduction.com.au/
LinkedIn – https://www.linkedin.com/company/thelocalproduction/
To subscribe to The Local Project’s tri-annual print publication see here – https://thelocalproject.com.au/subscribe/
Photography by David Chatfield Photography.
Architecture and styling by Harley Graham Architects.
Build by Foley Construction.
Landscape design by Fig Landscapes.
Engineering by Phil Wallace Consulting Engineers.
Joinery by Woodrabbit.
Artwork by Michael Cusack.
Filmed and edited by Dan Preston.
Production by The Local Production.
Location: Wategos Beach, New South Wales, Australia
The Local Project acknowledges the Aboriginal and Torres Strait Islander peoples as the Traditional Custodians of the land in Australia. We recognise the importance of Indigenous peoples in the identity of our country and continuing connections to Country and community. We pay our respect to Elders, past and present, and extend that respect to all Indigenous people of these lands.
#House #Jungle #Architecture
