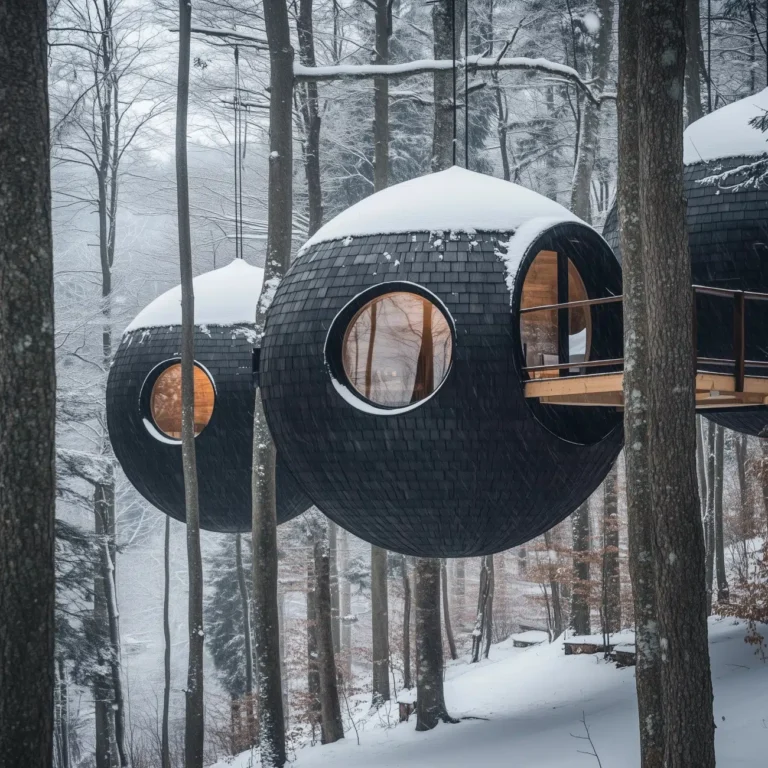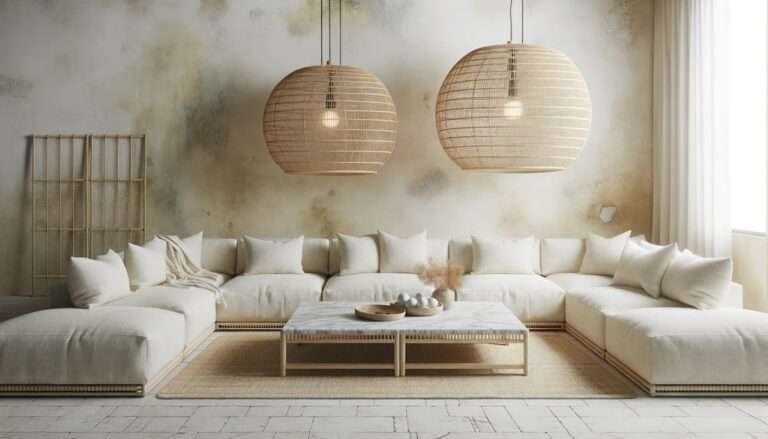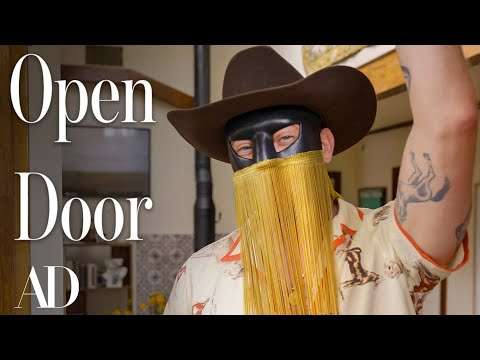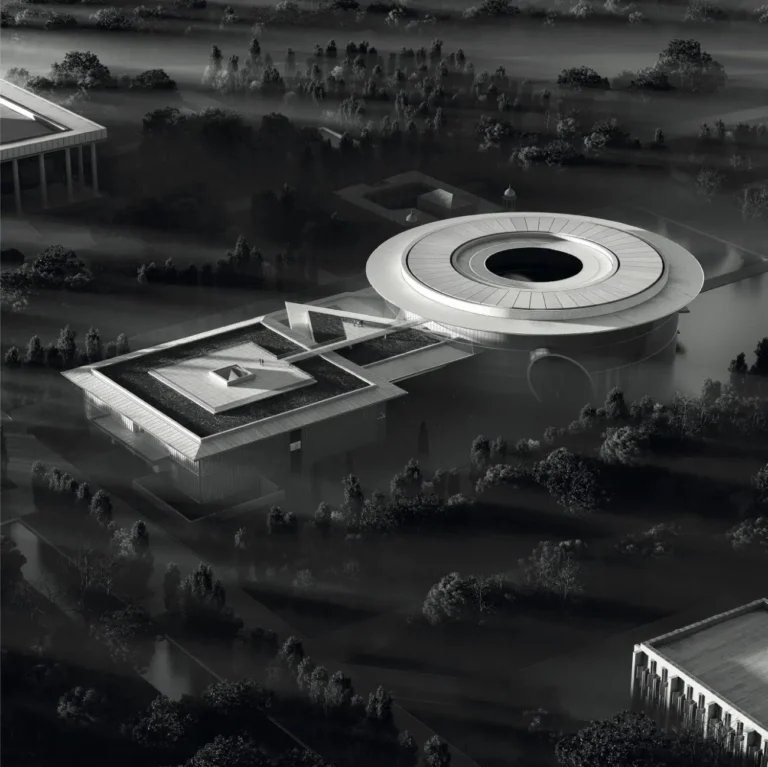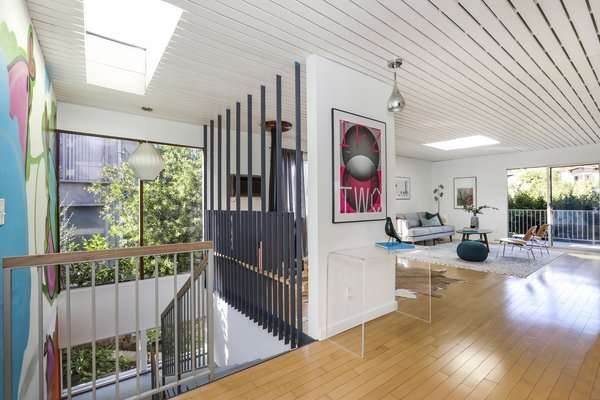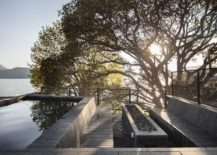Nestled on the beach in one of Australia’s most serene coastal enclaves, Border Street is an expensive home and eloquent response to the pristine Byron Bay environment where it resides. Artfully conceived by Workroom, the residence shuts out the rest of the world in its contemplation of place, form and materials.
“I like the sense of calm that you feel when you walk into the house; it’s not busy, it’s not loud, it’s not contrived either – it’s very relaxed,” says John Bornas, architect and creative director at Workroom. Perched on a dune hugging a rainforest that falls straight onto Belongil Beach in Byron Bay, the expensive home taps into Byron Bay’s breezy state of slumber without neglecting a sense of refinement.
From the street, the house is concealed by a series of screens. “The idea was to try and create a sense of wonder; you don’t really know what’s going on behind that screen,” notes John. Walking through the front gate, there is a substantial walk to the front door, allowing one to really experience the landscape the home is set in, rather than “just simply walking through a front door,” says John. One then enters the main living and dining areas, which are bounded by the pavilions that open up to the dune and the rainforest.
As with many expensive homes, designing it was not without challenges. The site itself was clouded by various constraints, although Workroom saw these as opportunities. Due to coastal erosion, the house needed to be demountable, which led to various constraints in terms of dimensions as the demountable parts of the house had to fit on a truck and then be re-built. Being made of a series of parts means views are framed in between each section. “Everywhere that you turn in the house there is always a glimpse of the outside … which allows us to once again use the landscape as an element of the house,” he says.
Responding to the natural environment where the house resides, robust and sustainable materials were favoured externally and throughout the interior design. Often hallmarks of an expensive home; porcelain, timber and stone dominate the material palette, complemented by minimal decor. “I think when a building ages gracefully and well, it actually adds another layer to the building,” says John. “The fact that the home sits within a landscape that is so lush and alive, it changes over time as well, so the idea that the building also changes as time goes by is important to us.”
Border Street responds to the emerging sensibilities of the locale – it is not just another expensive home – it is laid-back yet sophisticated and does not overpower the landscape but exists peacefully alongside it. “Our studio’s approach focuses on a sense of wonder and awareness through having a rigorous understanding of form, space and material,” notes John. In this way, Workroom taps into a broader theme – Byron Bay’s growing reputation as a beach town that effortlessly encapsulates elevated coastal living. As such, despite its size and awe-inspiring ability, Border Street is an enduring family home that provides a promising benchmark for the Byron Bay locale for many years to come.
00:00 – Introduction to Byron Bay’s Most Expensive Home
01:00 – A Unique Location
01:35 – A Walkthrough of the Home
02:23 – Framing the Surrounding Landscape
03:01 – The Opportunities and Constraints of the Site
04:16 – The Material Palette
05:22 – Workroom’s Design Approach
For more from The Local Project:
Instagram – https://www.instagram.com/thelocalproject/
Website – https://thelocalproject.com.au/
LinkedIn – https://www.linkedin.com/company/the-local-project-publication/
Print Publication – https://thelocalproject.com.au/publication/
Hardcover Book – https://thelocalproject.com.au/book/
The Local Project Marketplace – https://thelocalproject.com.au/marketplace/
For more from The Local Production:
Instagram – https://www.instagram.com/thelocalproduction_/
Website – https://thelocalproduction.com.au/
LinkedIn – https://www.linkedin.com/company/thelocalproduction/
To subscribe to The Local Project’s tri-annual print publication see here – https://thelocalproject.com.au/subscribe/
Photography by Timothy Kaye.
Architecture and interior design by Workroom.
Styling by Megan Morton.
Build by Atlanta Building.
Landscape by Eckersley Garden Architecture.
Engineering by Ingineered.
Stone by G-LUX.
Timber by Mortlock Timber.
Windows by European Window Co.
Window furnishings by Lovelight.
Filmed and edited by HN Media.
Production by The Local Production.
Location: Cremorne, New South Wales, Australia
#ExpensiveHome #ByronBay #Architect
SYNC ID: MB01QBAZ3I8WGBG
