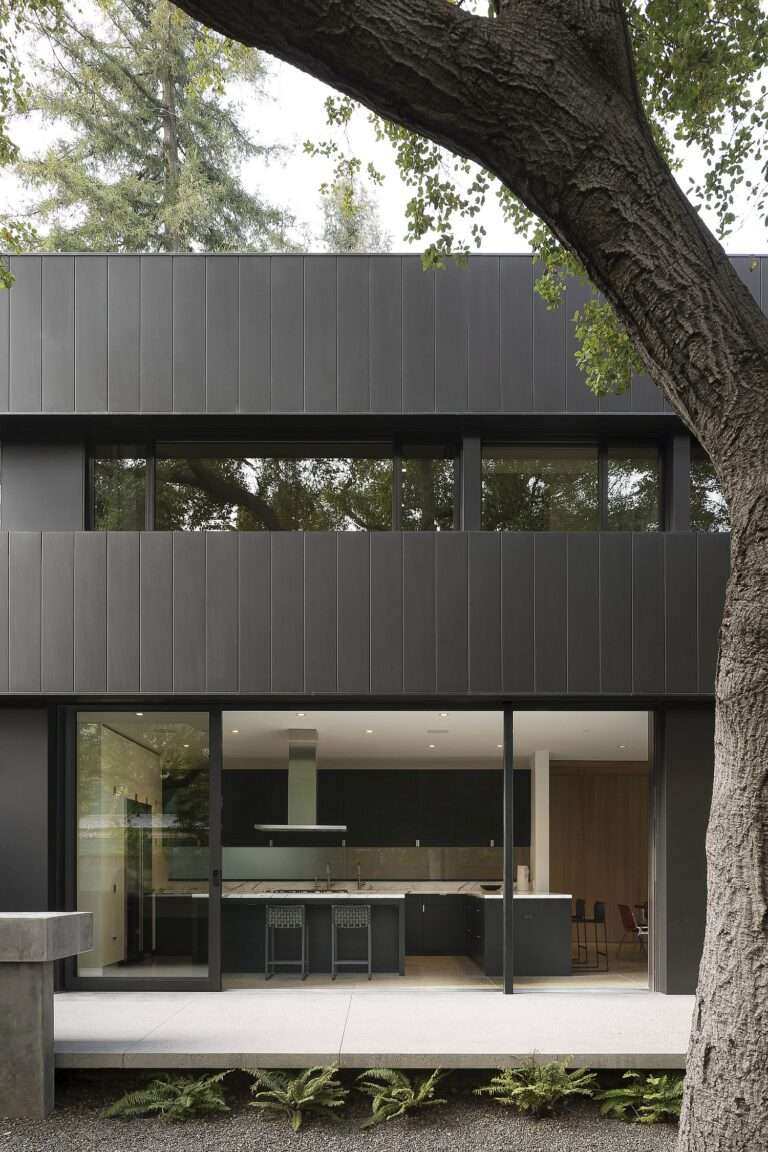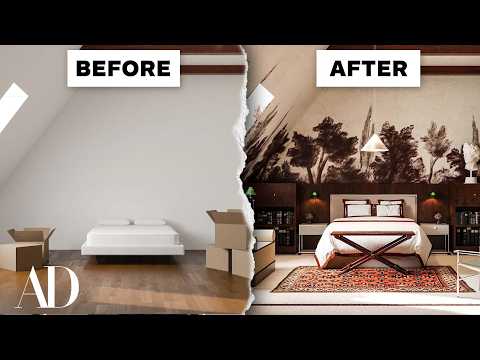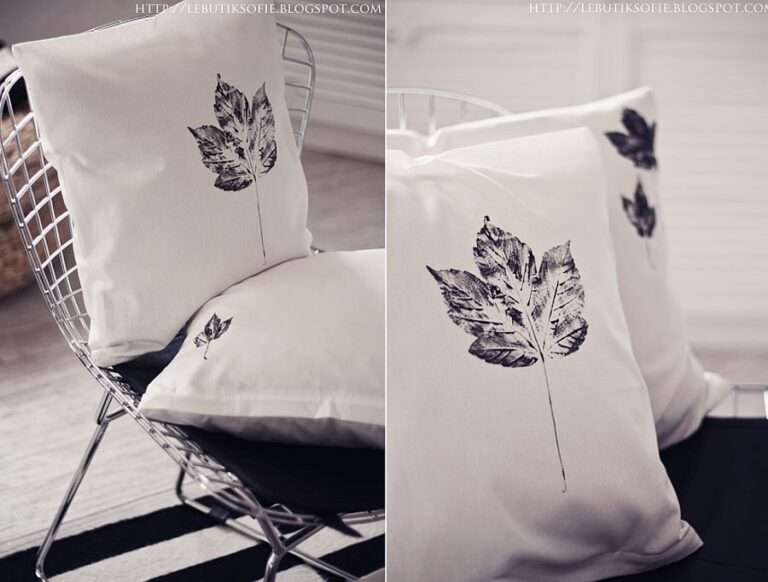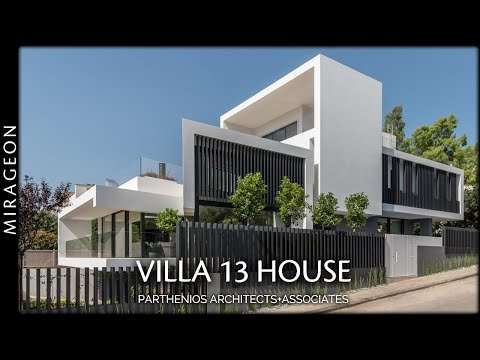In this conversation, architects Madeleine Blanchfield and Nick Tobias offer thoughtful, experience-backed answers to the most asked questions about designing a home, drawing on decades of practice across a diverse range of projects. Their wide-ranging conversation sheds light on what working with an architect truly involves – demystifying the roles, relationships and realities behind exceptional residential design.
From the outset, the architects tackle one of the most asked questions about designing a home: ‘Why hire an architect at all?’ As Blanchfield explains, while builders excel at construction, architects bring a different set of skills – an expertise in space planning, light, council regulations and, most importantly, the ability to interpret a client’s aspirations into a design that is both functional and beautiful. “We synthesise constraints, inspirations and the client brief into something magical,” she says. Tobias agrees, noting that architects dedicate years to refining their understanding of proportion, materiality and spatial flow, which gives clients access to a level of design thinking that builders simply aren’t trained for.
The architects also address another common concern: is working with an architect only an option for the wealthy? Both dispel this myth quickly. “The most important thing is that the brief, budget and expectations are aligned,” says Blanchfield. Whether working on a small cabin or a grand house, the role of the architect remains the same – to guide clients and add value through thoughtful design. Tobias adds that some of their most rewarding projects have been small, budget-conscious homes, underscoring that great architecture is not about size or budget, but clarity of vision.
When the discussion turns to budgets and timelines – a staple among the most asked questions about designing a home – both architects are upfront about the challenges. Bespoke houses are inherently complex, and controlling cost and time takes constant management. Their process involves obtaining multiple cost plans throughout design development to ensure the project remains viable. “We never want a client to fall in love with something and then realise they can’t afford it,” says Blanchfield.
They also speak to the integration of interiors and architecture. For both, it’s one continuous process, not separate disciplines. From furniture placement to lighting and materials, every decision is made holistically, reinforcing their answer to yet another of the most asked questions about designing a home.
Ultimately, in responding to the most asked questions about designing a home, Blanchfield and Tobias reveal that great residential design is not about grand gestures; it’s about listening deeply, managing complexity and crafting spaces that feel good to live in. Their masterclass is a rare, candid insight into the realities of designing homes that endure.
00:00 – Introduction to The Most Asked Questions About Designing A Home
00:21 – What are the most common mistakes that clients make during the design process?
02:01 – Why do architects always fight with builders?
03:31 – What was your experience like designing your own home? Are architects like doctors in that they make the worst patients?
04:53 – Is it true that only the wealthy can afford to commission an architect to design their house?
07:03 – What’s your favourite room to design in a house?
08:17 – Why does someone need an architect to design their home?, Why can’t they just use a good builder?
10:45 – Is it true that architect-designed houses always go over budget and over time?
13:33 – When should a client also commission an interior designer for their project? And do you like working with an interior designer, or do you prefer to design both elements of the house?
16:01 – How will AI change the design process for you?
18:45 – How do you handle a client who just wants you to design something you’ve already done or shows you photos of other houses and says, Can I have this?
20:09 – Where do you look for inspiration in design?
22:17 – If there’s one building that you didn’t design but wish you did, what would it be?
24:04 – What is the first thing you ask a potential new client and what is the first thing they should ask you?
26:01 – What’s the best lesson you’ve learned throughout your career?
For more from The Local Project:
Instagram – https://www.instagram.com/thelocalproject/
Website – https://thelocalproject.com.au/
LinkedIn – https://www.linkedin.com/company/the-local-project-publication/
Print Publication – https://thelocalproject.com.au/publication/
Hardcover Book – https://thelocalproject.com.au/book/
The Local Marketplace – https://thelocalproject.com.au/marketplace/
Tri-Annual Print Publication– https://thelocalproject.com.au/subscribe/
Filmed and edited by The Local Production.
Production by The Local Production.
#Designing #Home #DesignMasterclass





