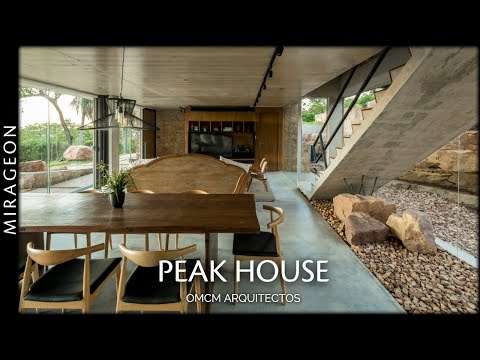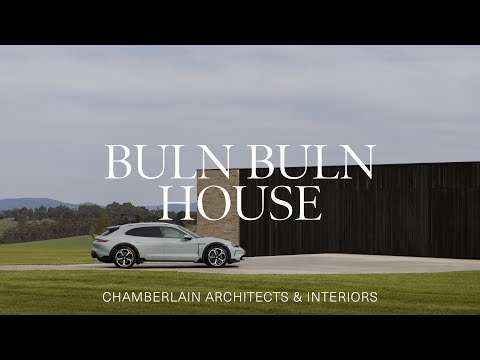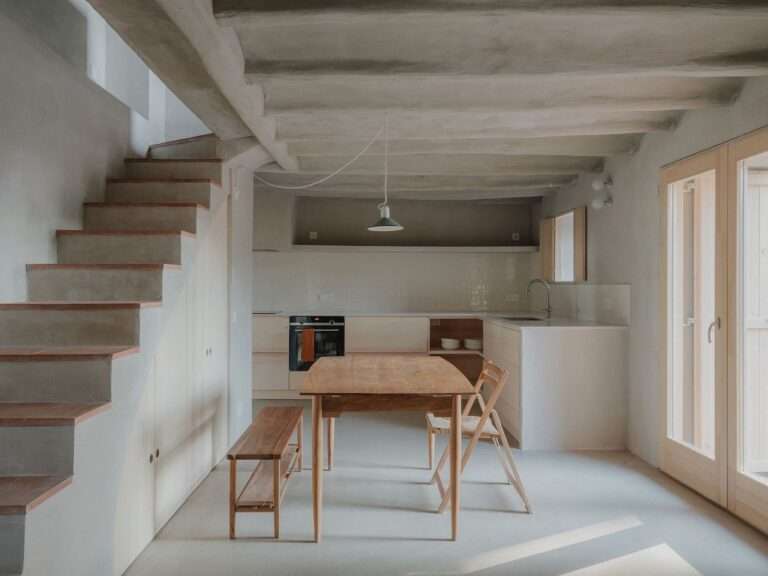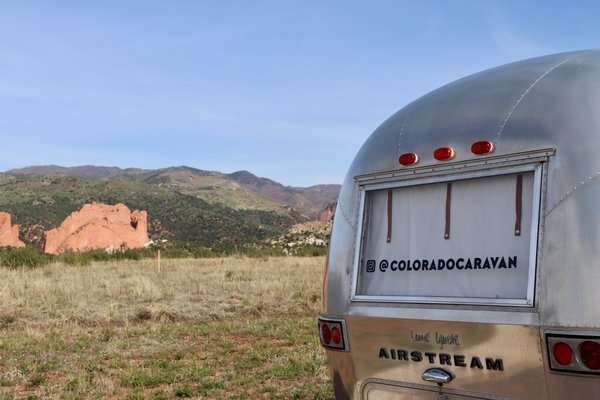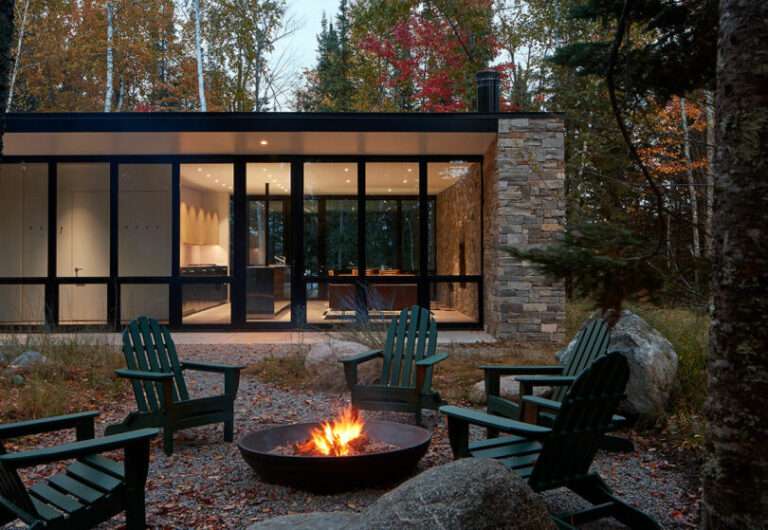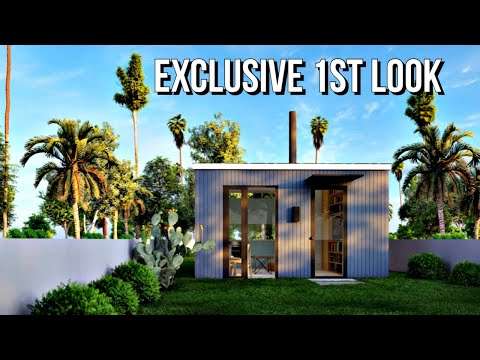An experienced interior designer, architect and developer visit Stonelea for a house tour, each sharing how to transform and personalise this dream mountain home. An awe-inspiring house nestled in the luscious foothills of Mount Cooroy in the Noosa Hinterland, the home is now on the market.
This property is a premium real estate and land offering set amid a tranquil Queensland mountain landscape, not far from the beach. The property features a stunning house, garden and expansive acreage, with great potential for renovation or development. The home was built many years ago and homeowners Phillipa and Mark have enjoyed being residents for over ten years. “Words really can’t describe it, it’s so special,” recalls Phillipa. Mark adds, “It is tied into the mountain like no home we’ve ever seen – it feels like it belongs here.”
Interior designer at We Are Triibe Jessica d’Abadie explains how to transform and personalise this dream mountain home through considered interior design choices, materials and decor. “Upon first impressions of this home, the proportions were really beautiful. I think it’s really important when looking at a home to pay attention to the bones of it, because that’s probably the most important part of a home, as things like materials and furniture are things that can be easily adapted to suit your own personal style,” she says.
For example, d’Abadie explains how in the main living area, the high ceilings bring in light and make the space feel open. Another space she thinks has beautiful bones is the kitchen. “It is really big and has a really big island bench. If you wanted to change it, it’s something that’s easy to do.” She continues, “You could retain the existing bench tops and just change the cabinetry to a different colour, or alternatively you could change the countertop altogether to create a lighter scheme.” The kitchen is therefore a perfect example of working with the bones to apply your own signature style.
When considering how to transform and personalise this dream mountain home, another avenue may be through altering the existing architecture of the home. Architect at Furminger Architects, Christopher Furminger, shares how to transform and personalise this dream mountain home in ways that further integrate the home within the mountain and the view. Furminger explains the potential to open up the view to the north and continue out to the pool, as well as opening up the floorplate at the base and opening to the sky, bringing light from above. “This home does so many things well, but by further integrating it into the site and bringing the mountain itself into the home, there is an opportunity to create a timeless form.”
Similarly, a developer at Graya, Andrew Gray, shares his tips on how to transform and personalise this dream mountain home by adding additional value to the home. “Under the main house, there is already a lot of room for car parking, so if this was my place, I would convert the six-car garage into either a guesthouse or caretaker’s accommodation,” he explains. “With the structure already there, the conversion process would be fairly simple and it still picks up the amazing views that the house gets.”
For more information on this home visit: https://century21noosa.com/592438/430-cooroy-mountain-road-cooroy-mountain
00:00 – Introduction to the Dream Mountain Home
01:37 – The Interior Designers Suggestions
03:40 -The Architects Suggestions
05:26 – The Developers Suggestions
06:31 – Sharing Special Moments
For more from The Local Project:
Instagram – https://www.instagram.com/thelocalproject/
Website – https://thelocalproject.com.au/
LinkedIn – https://www.linkedin.com/company/the-local-project-publication/
Print Publication – https://thelocalproject.com.au/publication/
Hardcover Book – https://thelocalproject.com.au/book/
The Local Project Marketplace – https://thelocalproject.com.au/marketplace/
For more from The Local Production:
Instagram – https://www.instagram.com/thelocalproduction_/
Website – https://thelocalproduction.com.au/
LinkedIn – https://www.linkedin.com/company/thelocalproduction/
To subscribe to The Local Project’s tri-annual print publication see here – https://thelocalproject.com.au/subscribe/
Photography by Brock Beazley.
Filmed and edited by HN Media.
Production by The Local Production.
Location: Mount Cooroy, Queensland, Australia
The Local Project acknowledges the Aboriginal and Torres Strait Islander peoples as the Traditional Owners of the land in Australia. We recognise the importance of Indigenous peoples in the identity of our country and continuing connections to Country and community. We pay our respect to Elders, past and present and extend that respect to all Indigenous people of these lands.
#OnTheMarket #Transform #MountainHome
