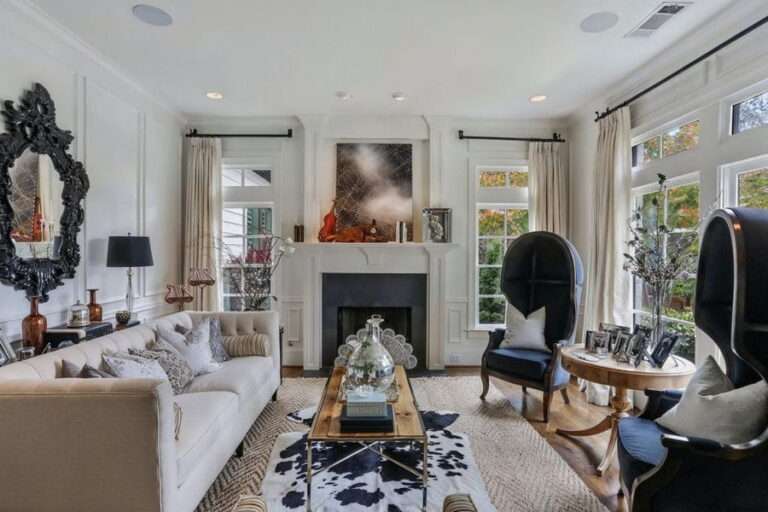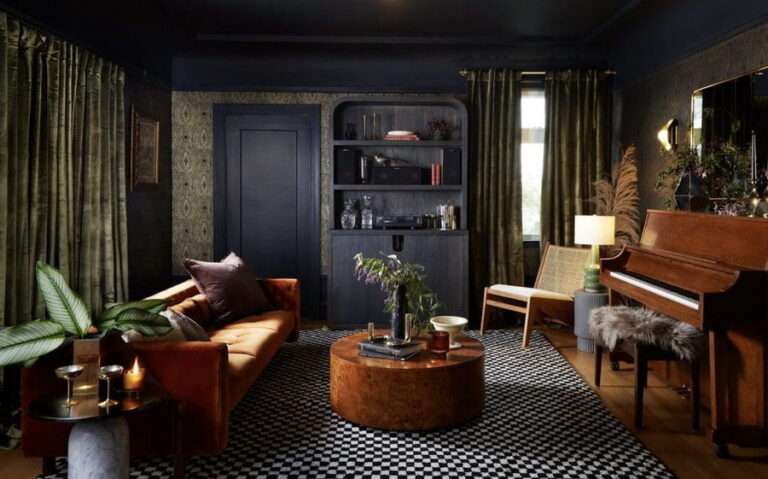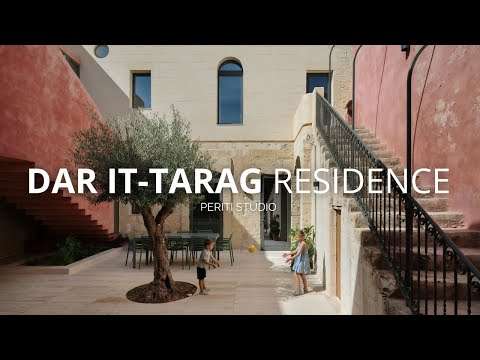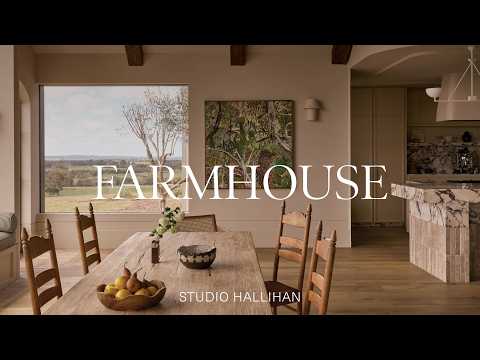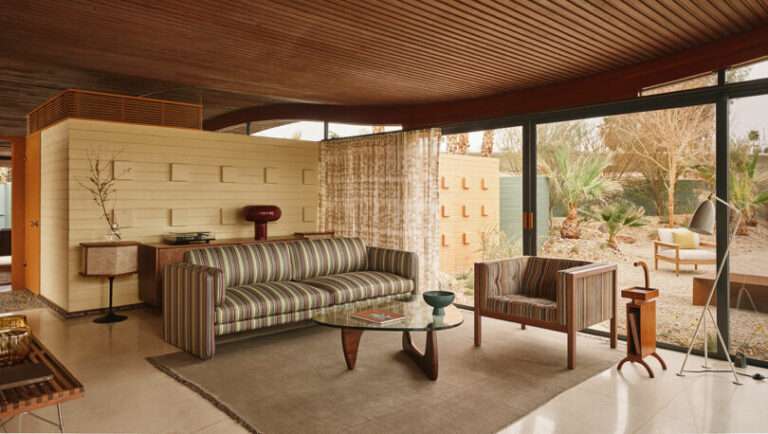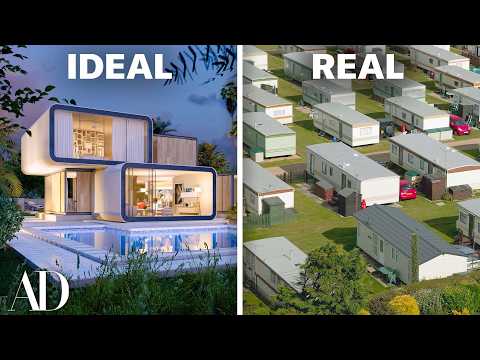Revitalising a bygone 19th-century terrace building in Sydney’s historic Millers Point, Welsh + Major design a sculptural, luxurious and contemporary home with nods to modern architecture.
Enviously, Argyle Well overlooks Sydney Cove and The Rocks. Originally seven different apartment units, the building was in dire need of repair. The client hoped to transform the place into their home while also creating modern architecture defined by something incredibly special, achieved through the introduction of a well in the garden space. “The well itself is such a pivotal part of this project, it was our biggest constraint – we wanted to find a way to make it the biggest asset,” says Chris Major, principal at Welsh + Major.
From the street, one enters the house on the middle level, which houses a formal dining room with a restored ceiling, cornices, timberwork and a fireplace. The adjacent room is a less traditional kitchen, featuring a series of sculptural objects, the centrepiece being a mint green marble bench. Upstairs houses the formal rooms of the original terrace, restored for modern use. Here, one will find a smaller, flexible room with a curved, fluted glass ensuite pod. “It’s a sculptural object within a space … we didn’t want to build a bathroom as it would destroy the proportions of the original room,” says Major. Heading up the discreet stair carved out of the bedrock, the attic houses the main bedroom, an intimate space with exposed ceiling beams boasting panoramic views towards the harbour in one direction and Observatory Hill in the other.
The bottom level then houses a guest room, a bathroom and a study/gallery space. It also features original sandstone walls, which were uncovered, restored and balanced in harmony against the modern architecture of the current home. “You walk through the house and discover it room by room, and we love the idea that these rooms are slightly different and all have their own character,” says Major. “I love the sense of exploration and surprise you get moving from one space to the next.”
Leaning into the typology of modern architecture, a reduced material palette feels contemporary and refined, dominated by natural materials such as marble, Tasmanian blackwood timber and stone alongside concrete and finishes that refer back to the stone base of the house. “The new part of the house is all about connecting to the earth, like the concrete pavilion. Concrete has a tactile and sculptural quality to it and allowed us to have a really reduced material palette,” says Major. “That’s all we needed because the well and the garden beyond speak for themselves.” Floor-to-ceiling glass doors open to the garden, redolent with frangipani trees and other plant species native to the area, a vine-covered wall and a water feature with stepping stones.
Argyle Well reveals the importance of preserving heritage buildings and restoring them to their former glory, not only from a sustainability perspective but in the way it elevates modern architecture and enriches urban tapestries with varied narratives.
00:00 – Introduction to the Historic Home
00:54 – A Repair and Restoration Brief
01:23 – The Walkthrough and Restoration Process
04:59 – Incorporating Elements of Discovery
05:47 – A Simple Material Palette
07:10 – Finding Potential
For more from The Local Project:
Instagram – https://www.instagram.com/thelocalproject/
Website – https://thelocalproject.com.au/
LinkedIn – https://www.linkedin.com/company/the-local-project-publication/
Print Publication – https://thelocalproject.com.au/publication/
Hardcover Book – https://thelocalproject.com.au/book/
The Local Project Marketplace – https://thelocalproject.com.au/marketplace/
For more from The Local Production:
Instagram – https://www.instagram.com/thelocalproduction_/
Website – https://thelocalproduction.com.au/
LinkedIn – https://www.linkedin.com/company/thelocalproduction/
To subscribe to The Local Project’s tri-annual print publication see here – https://thelocalproject.com.au/subscribe/
Photography by Anson Smart.
Architecture and interior design by Welsh + Major.
Styling by David Harrison.
Build by A J Bristow and Sons.
Landscape architecture by Emily Simpson Landscape Architecture.
Heritage and planning by Urbis.
Archaeology by AMAC Group.
Structural engineering by SDA Structures.
Filmed and edited by The Local Production.
Production by The Local Production.
Location: Sydney, New South Wales, Australia
The Local Project acknowledges the Aboriginal and Torres Strait Islander peoples as the Traditional Owners of the land in Australia. We recognise the importance of Indigenous peoples in the identity of our country and continuing connections to Country and community. We pay our respect to Elders, past and present and extend that respect to all Indigenous people of these lands.
#Modern #Architecture #HouseTour
