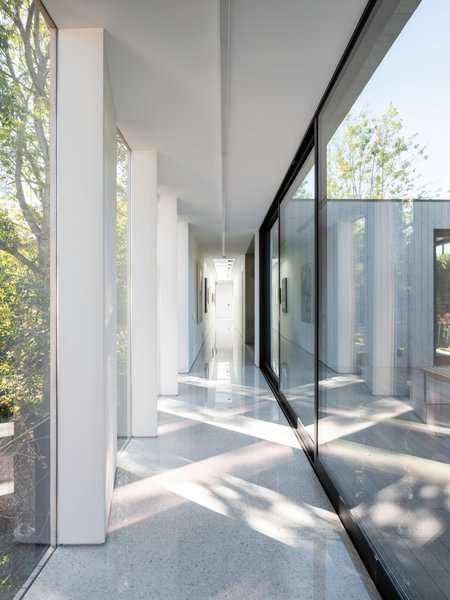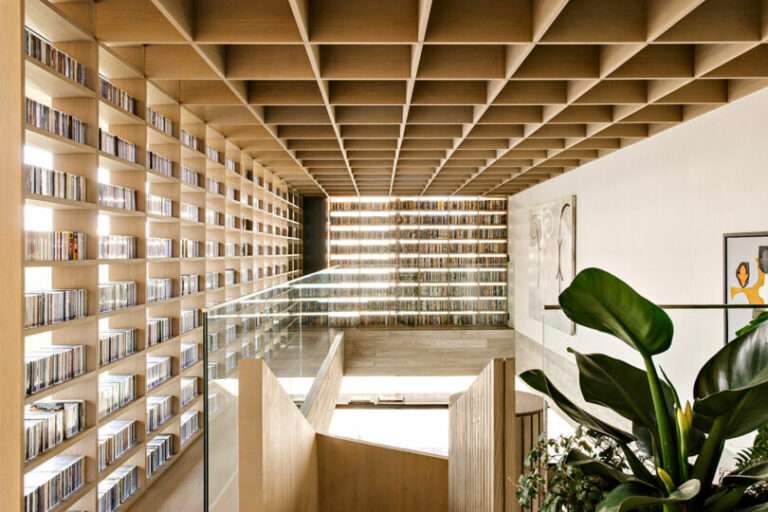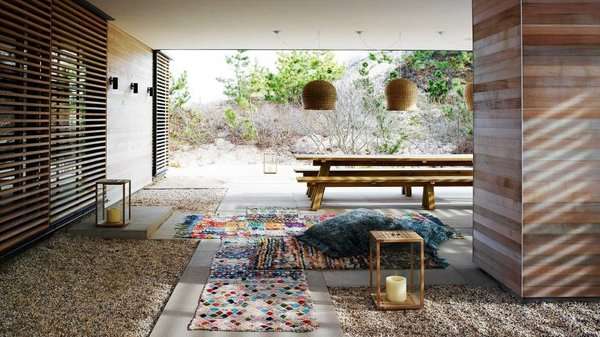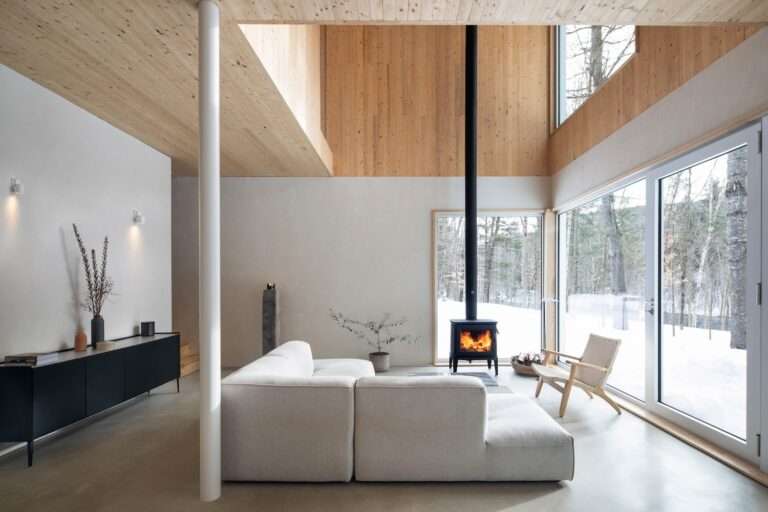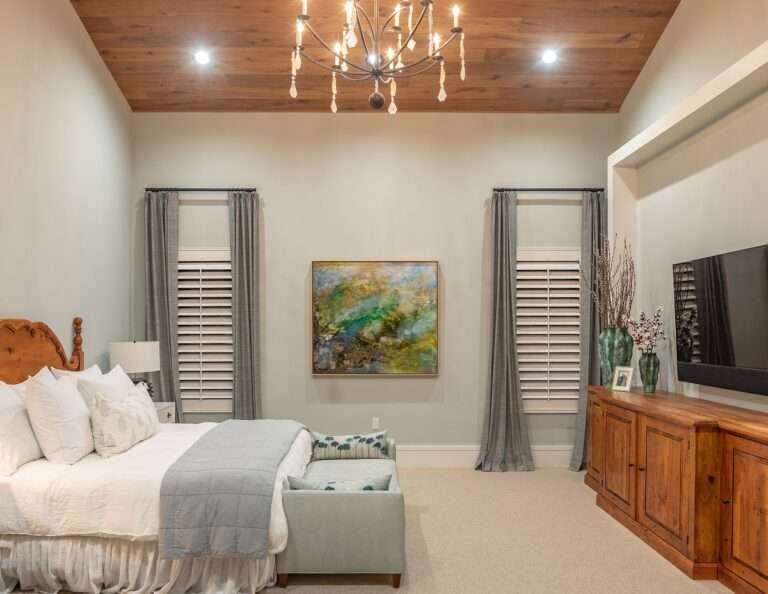Located in the alpine surrounds of Mammoth Lakes, California, Walker Workshop’s Bridge House offers a masterclass in how to create a home that’s built to last. At 2,750 metres elevation, the home responds to an environment defined by deep snow, strong winds and dramatic seasonal shifts. Architect Noah Walker draws from both research and intuition to meet these demands with warmth, precision and permanence, shaping a structure deeply attuned to its site.
The A-frame structure is a key design move, giving rise to generous overhangs that shelter the building and its inhabitants from the elements. This architectural gesture also frames views of the surrounding mountains, enhancing the experience of living in close proximity to nature. Drawing inspiration from the immediate landscape, the material palette reinforces the idea of a home embedded in place. Shou Sugi Ban cladding provides a robust skin against snow and sun, while locally sourced basalt stone wraps the base with a sense of grounded endurance.
To create a home that’s built to last, Walker advocates for both contextual and personal longevity. Interior materials such as soapstone and rough-sawn timber are chosen not only for their durability but for their ability to develop a patina over time. In this way, the home becomes a record of life lived within it – weathered not by wear but by memory. Stone floors throughout the main living level are designed to withstand ski boots and snow, ensuring resilience without sacrificing refinement.
Every detail reflects a commitment to adaptability and function. The home’s layout allows the family to grow into it over time, with guestrooms below and flexible communal spaces above. By studying daily routines and anticipating future shifts, Walker creates a framework that evolves with its inhabitants. This is key to his broader philosophy: to create a home that’s built to last is to design for change as much as for permanence.
Walker also underscores the importance of being a student of architecture and place. Before designing, he camps onsite, observing wind patterns, sunlight and terrain. This commitment to understanding the landscape ensures each decision – such as window placement or solar orientation – is purposeful. Digital tools then simulate daylight throughout the year, enabling a nuanced response to seasonal light.
A distinct element of the Bridge House is the handcrafted furniture, made by the homeowner himself. This personal layer adds emotional durability to the home, reinforcing the idea that longevity isn’t just about structure – it’s also about story. For Walker, enduring architecture is created through understanding, care and a refusal to chase trends. It’s this philosophy that makes the Bridge House a blueprint for those who want to create a home that’s built to last.
To create a home that’s built to last is not to aim for the fashionable but for the foundational. It is about choosing materials that speak to place, layouts that serve the rhythms of life, and ideas that transcend momentary aesthetics. Bridge House stands as a reminder that timelessness is less about style and more about substance – about building not just for now, but for the years to come.
00:00 – Introduction to Creating a Home That’s Built to Last
00:29 – No. 1: Research and Understand the Location
03:43 – No. 2: Choose Durable Materials
07:28 – No. 3: Design for Your Client’s Lifestyle
For more from The Local Project:
Instagram – https://www.instagram.com/thelocalproject/
Website – https://thelocalproject.com.au/
LinkedIn – https://www.linkedin.com/company/the-local-project-publication/
Print Publication – https://thelocalproject.com.au/publication/
Hardcover Book – https://thelocalproject.com.au/book/
The Local Project Marketplace – https://thelocalproject.com.au/marketplace/
For more from The Local Production:
Instagram – https://www.instagram.com/thelocalproduction_/
Website – https://thelocalproduction.com.au/
LinkedIn – https://www.linkedin.com/company/thelocalproduction/
To subscribe to The Local Project’s tri-annual print publication see here – https://thelocalproject.com.au/subscribe/
Architecture and interior design by Walker Workshop.
Filmed and edited by O&Co. Homes.
Production by The Local Production.
Location: Mammoth Lakes, California, United States
The Local Project acknowledges the traditional territories and homelands of the Indigenous peoples in the United States. We recognise the importance of Indigenous peoples in the identity of our respective countries and continuing connections to Country and community. We pay our respect to Elders, past and present, and extend that respect to all Indigenous people of these lands.
#Built #Home #DesignMasterclass
