Similar Posts
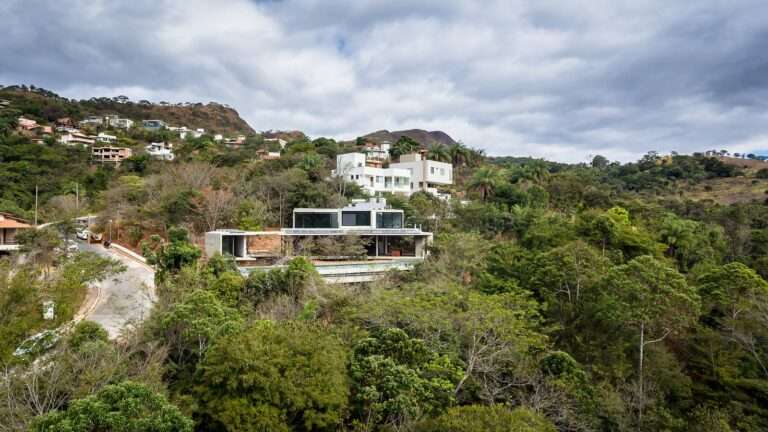
Elephant’s Hill House
The privileged view of nature was the core starting point for this project on the mountainous region of Nova Lima, State of Minas Gerais/Brazil. An adventurer couple chose us to create this special project in such an exclusive area. At first, the site’s high declivity seemed to be a big challenge, but it was also what inspired us to come up with the implantation’s solution. Exploring its natural landscape and the Elephant’s Hill view, it was possible to set the social floor at the height limit, above the trees. The street facade turned out to be the side elevation and the main facade now faces towards the side boundary. Due to the high declivity of the area, we were able to create a 3 level house. On the ground floor: garage, laundry, and storage. On the first floor, the office was fully integrated with the living room and a guests’ ensuite. Finally, on the second floor, there’s the hosts’ ensuite, with the most privileged view of the landscape. A slight angulation to the east gave us the opportunity to have both the ensuite and the barbecue area to take advantage of the morning sun and the region’s predominant ventilation. At the same time, it helped to protect the ground floor from the sunset light using a concrete wall that blocks the sunlight inside the house. With the major orientation E-W, the house opens to the northern landscape. Extensive eaves on the north view’s perimeter protect the openings of the summer sun, at the same time as the glasses receive the necessary natural heat to naturally warm the inside during the winter.
We requested that two trees were precisely placed by the topographer in the middle of the elevated deck that connects the house to the suspended heated pool. These also work as a natural filter to the sun’s radiation, minimizing the sun’s entry in the living room and the kitchen. The 25m pool, a client wish, is a fundamental part of the volumetric composition of the house. Sustained by two concrete columns, they elevate the pool 6m above the natural floor level, providing to whom’s inside the pool a view of the treetops and the imponent Elephant’s Hill. With the capacity to generate about 1400kW of energy per month through photovoltaic panels, the house is self-sufficiency on energy, warming the pool water and neutralizing the energy consumption from equipment and artificial lightning.
Columns and ribbed slab represent the constructive system. The use of apparent concrete in the house’s wall, swimming pool, and slabs bring the timelessness wanted to the project.
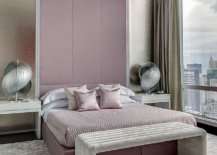
Ultimate Luxury: Opulent New York Apartment Inside the World-Class One57
If you do not know it already, then the One57 is a fabulous and breathtaking tower that is part of the sparkling Manhattan skyline and one that contains Park Hyatt’s five-star North American flagship hotel on the lower levels and luxurious condominiums from the 32nd level to the 90th floor. It goes without saying that […]
You’re reading Ultimate Luxury: Opulent New York Apartment Inside the World-Class One57, originally posted on Decoist. If you enjoyed this post, be sure to follow Decoist on Twitter, Facebook and Pinterest.
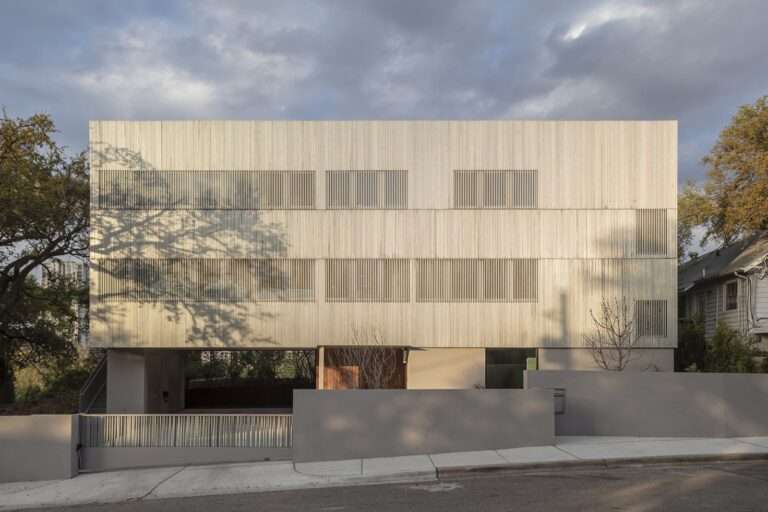
Edgecliff Residence
Taking advantage of its unique site in Austin’s eclectic Travis Heights neighborhood on the southern shores of Lady Bird Lake, the Edgecliff Residence is a play on contrasts: light and shadow, open and closed, organic and orthogonal. Designed for a couple of empty-nesters on a modest budget, the home’s contemporary aesthetic is balanced by the desire to respect the scale of the existing neighborhood. From the street, the Edgecliff Residence is characterized by a rainscreen made of galvanized electrical conduit—an inventive, low-cost solution that provides shade and privacy while filtering and diffusing sunlight. Throughout the day, the volume enclosed by the screen is alternately camouflaged and highlighted as the reflective metal responds to changes in the sun and sky. In contrast, the rear of the house opens up to the natural landscape and views of downtown Austin via large windows and cantilevered terraces. Below, the terrain falls away steeply to a public hike-and-bike trail before meeting the lake. The trapezoidal floor plan responds directly to the constraints of the long, narrow site—one side parallels the street while the other runs adjacent to the site’s natural contours. The lower level contains an open-air carport, foyer, and two guest rooms; the terrain on the uphill side is retained by a low wall made of weathering steel. The main level houses the kitchen, dining, and living spaces. The open floor plan highlights the dichotomy between the two halves of the site: ribbon windows screen the view of the street opposite picture windows that frame the treetops and lake. The upper level includes the master suite as well as a private study and media room. Doors from the master bath and study open onto another outdoor terrace that offers sweeping views of downtown Austin.
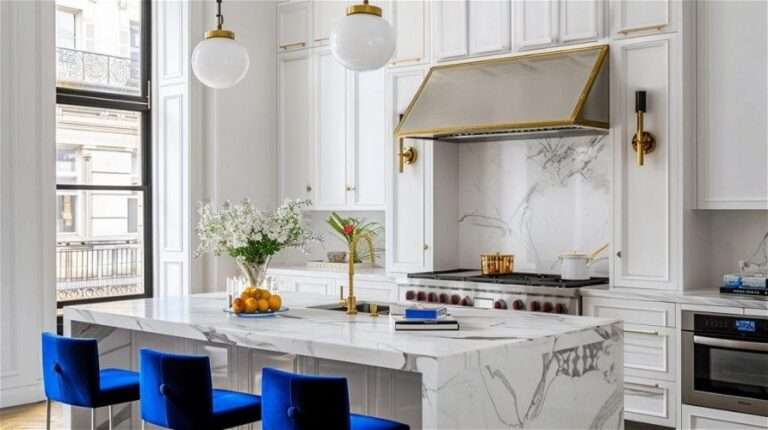
Kitchen Styling Secrets: Elevate Your Space with Expert Tips – Decorilla Online Interior Design
Ever wondered how to transform your kitchen from blah to wow? Kitchen styling is the secret…
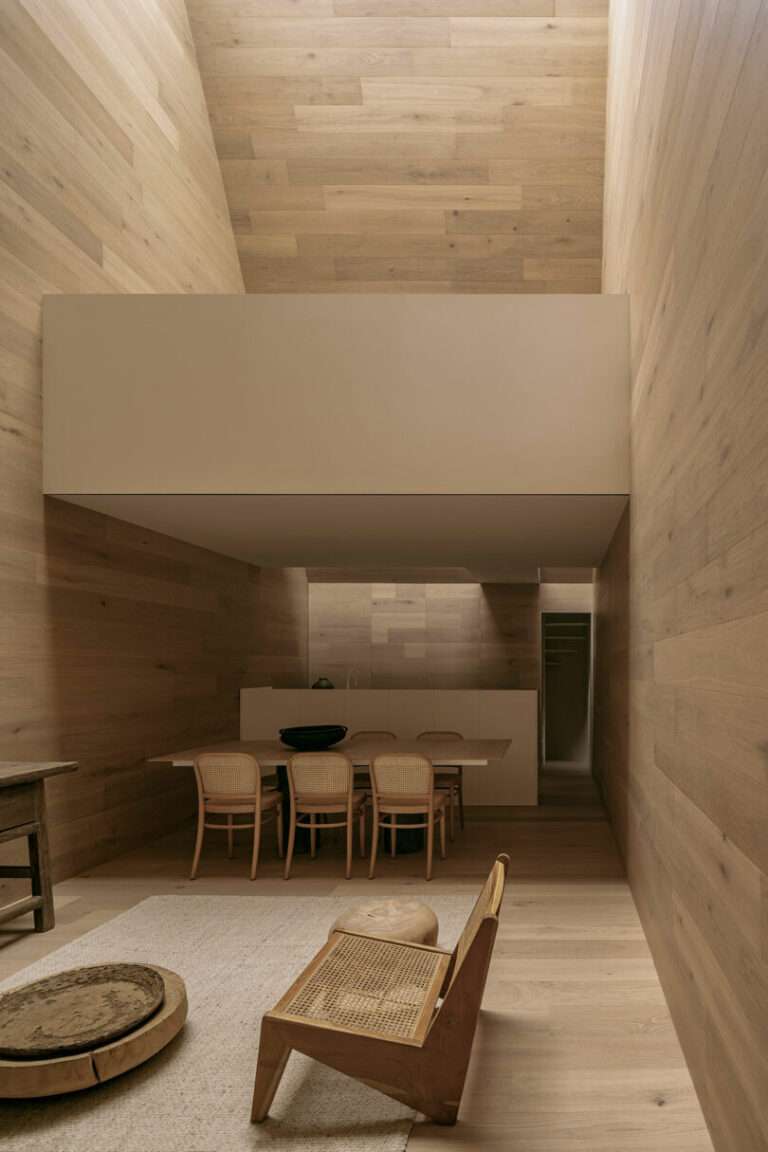
Casa Emma Is a Tribute to Light, Space, and Ancestral Design
Located in the historic city of Morelia, Mexico, Casa Emma, designed by HW Studio, shares the…
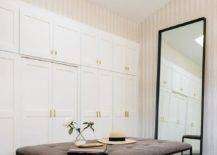
25 Walk In Closet Design Ideas
A beautiful yet spacious walk in closet is the dream. Where everything is in its place…