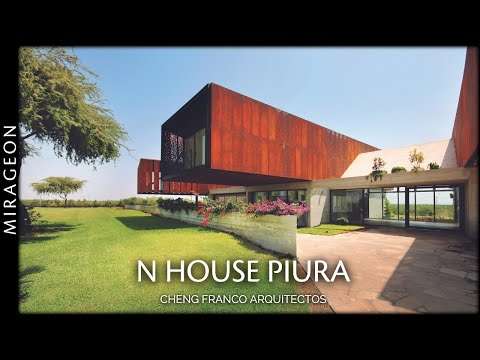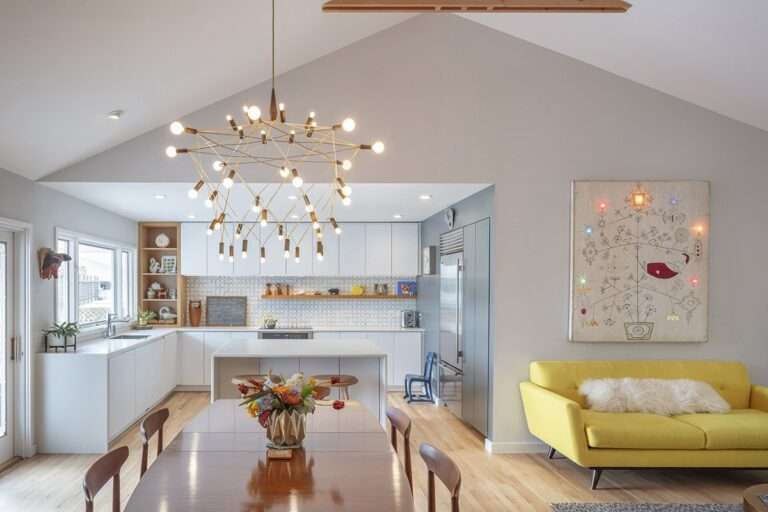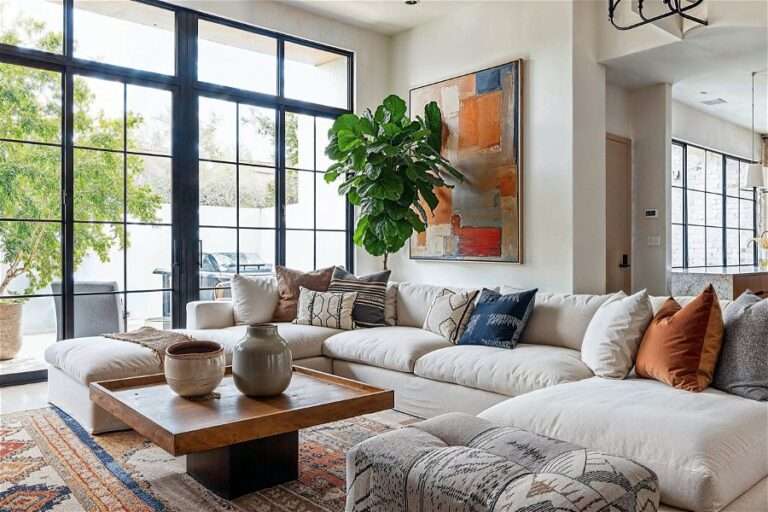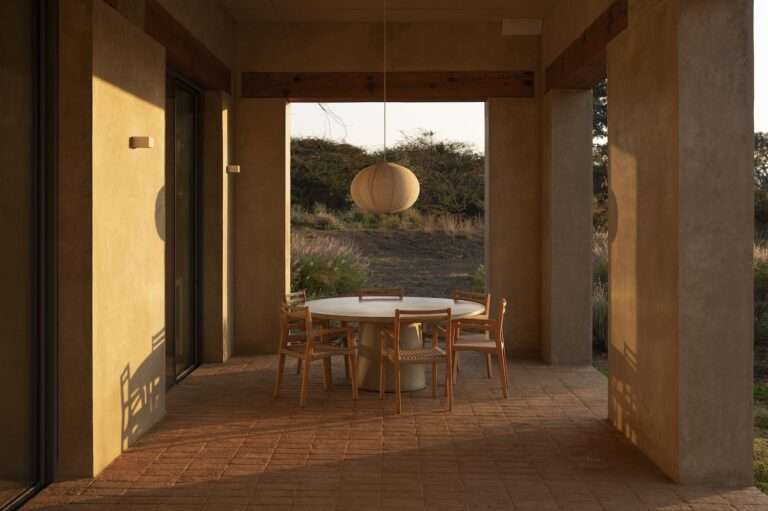Inside a house that disappears, you’ll find that Plover House is nestled among the windswept dunes of Pajaro Dunes, California, and sits in the surrounding coastal terrain, blurring the threshold between built form and untouched landscape. Designed by Fuse Architects, in collaboration with Rebekah Shaffer, the home responds to local planning regulations not as limitations but as guiding principles. Instead of building up or out, the architects embraced a restrained footprint, prioritising spatial flow and natural immersion for a family of five seeking refuge from Silicon Valley’s fast pace.
From the street, the house remains modest and grounded, a dark cedar-clad volume that sinks into its site. This quiet approach serves a dual purpose: reducing visual impact on the environment and creating a dramatic reveal. Upon entering, a subtle procession leads guests inside a house that disappears until, with a turn to the right, the full expanse of the ocean is revealed through layered sightlines. This deliberate sequence transforms the architecture into an experience of unfolding connection.
Interiors are anchored by oak flooring and plaster walls, chosen not only for their calming, light-reflective properties but for their ability to coexist with the inevitable intrusion of sand. Fuse Architects opted for readily available and durable materials like western red cedar and standing seam metal roofing, ensuring longevity in the face of coastal conditions. The palette feels grounded yet elevated, designed to harmonise with the shifting tones of sea and dune.
Throughout the home, light is prioritised. Large, glazed openings invite the outside in, creating moments of both intimacy and openness. Spaces are zoned for retreat and connection, from the bunkroom designed for children to the primary bedroom oriented toward views of the water. Each zone is defined but never disconnected, ensuring the experience inside a house that disappears remains seamless and intuitive.
One of the defining features is the house’s subtle architectural presence. The use of shiplap cedar offers a clean, modern expression while retaining warmth. This decision enhances the structure’s ability to settle into its environment. The exterior’s darker hue further supports the feeling of a home that belongs to the land, allowing natural elements to take centrestage.
Collaboration between architect, client and builder was central to the project’s success. Fuse Architects worked closely with Hagen Colbert and the owners to realise a shared vision – balancing practicality, aesthetic clarity and emotional resonance. Inside a house that disappears, each decision is intentional, culminating in a dwelling that feels both grounded and transformative.
This project reframes what it means to design for place. Inside a House That Disappears, the focus isn’t just on shelter but on shaping an experience of belonging—to land, to light, to family and to stillness.
00:00 – Introduction to the House That Disappears Into the Dunes
01:12 – Family Focused Brief
02:00 – Walkthrough of the Home
02:57 – Design Considerations
03:45 – Simple Material Palette
05:00 – Favourite Aspects
For more from The Local Project:
Instagram – https://www.instagram.com/thelocalproject/ Website – https://thelocalproject.com.au/
LinkedIn – https://www.linkedin.com/company/the-local-project-publication/
Print Publication – https://thelocalproject.com.au/publication/
Hardcover Book – https://thelocalproject.com.au/book/
The Local Project Marketplace – https://thelocalproject.com.au/marketplace/
For more from The Local Production:
Instagram – https://www.instagram.com/thelocalproduction_/
Website – https://thelocalproduction.com.au/
LinkedIn – https://www.linkedin.com/company/thelocalproduction/
To subscribe to The Local Project’s tri-annual print publication see here – https://thelocalproject.com.au/subscribe/
Architecture by Fuse Architects.
Interior design by Rebekah Shaffer and Fuse Architects.
Build by Hagen Colbert.
Engineering by Cascadia Engineering.
Furniture design by Stephen Kenn Studio, Kieran Kinsella and Simon Lamason.
Artwork by Nate VanHook and Scott Patt Studio.
Filmed and edited by O&Co. Homes.
Production by The Local Production.
Location: Pajaro Dunes, California, United States
The Local Project acknowledges the traditional territories and homelands of the Indigenous peoples in the United States. We recognise the importance of Indigenous peoples in the identity of our respective countries and continuing connections to Country and community. We pay our respect to Elders, past and present, and extend that respect to all Indigenous people of these lands.
#Architectural #Disappears #HouseTour





