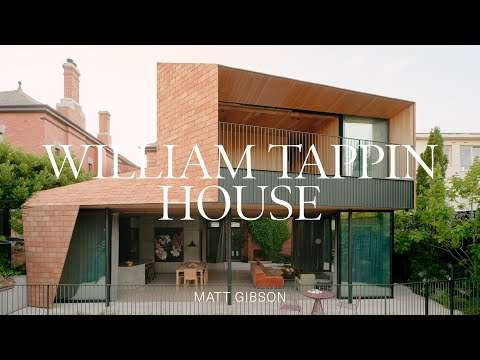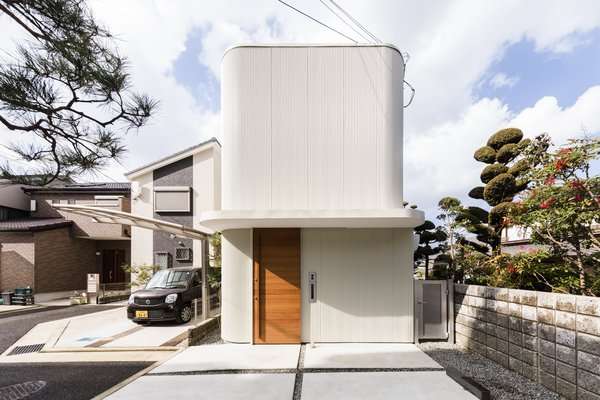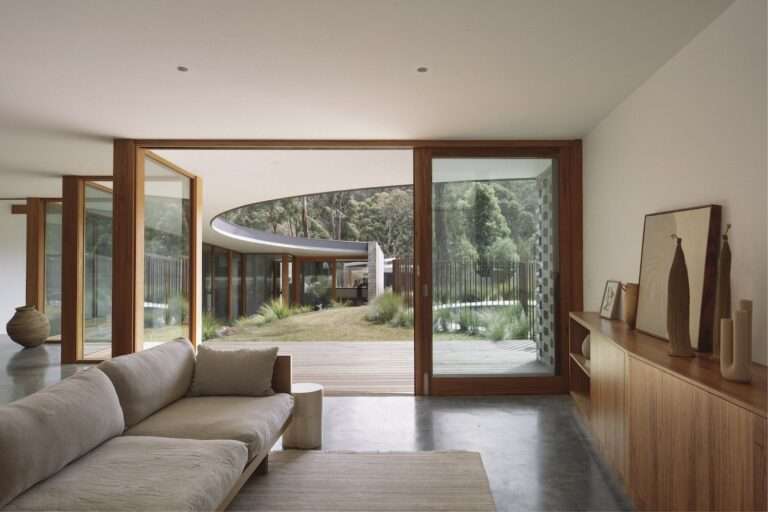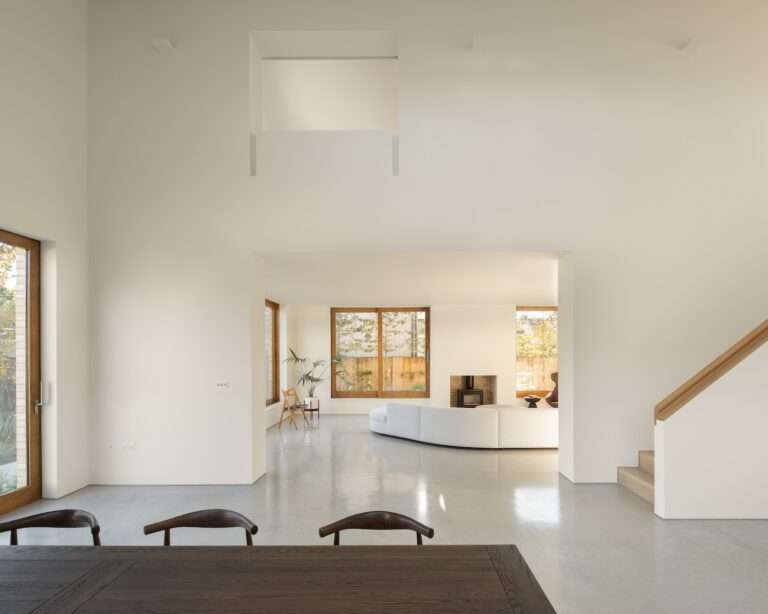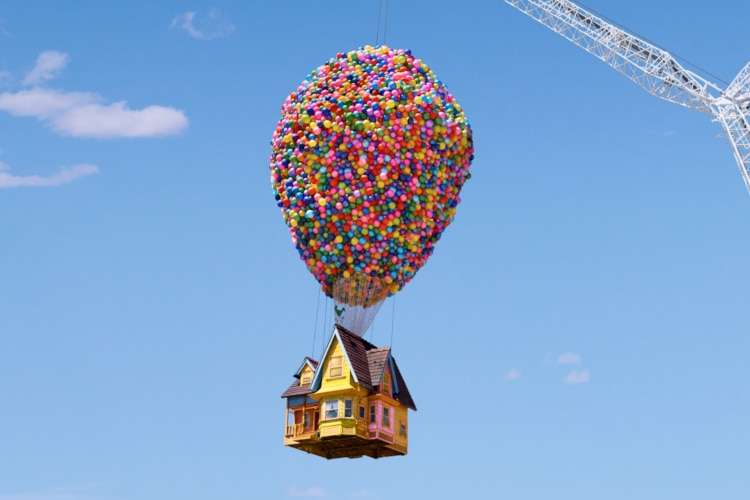Inside a magical home complemented by the ever-changing backdrop of the ocean, it is evident that Macmasters Beach House is a family residence that allows its owners to live peacefully alongside nature. Nestled into the headland, there is a certain wild, Australian characteristic that is hinted at throughout the home’s design. Embracing the idea of barefoot luxury inside a magical home, Polly Harbison Design has imbued the coastal dwelling with principles of simplicity while offering the owners a home where they can experience unparalleled views.
Featuring off-form and broad-form concrete as well as exposed eaves, the design and architecture of the beachside house allows the materials to speak for themselves. Moreover, the remnant pocket of bush that surrounds the home is enhanced and carefully considered by keeping the footprint of the home as small as possible while still providing plenty of space for the family within. Polly Harbison Design has also retained much of the landscape to encourage the existing vegetation on site to regenerate. Once inside a magical home, the house tour reveals a deep connection between the natural and built elements. Journeying up a cantilevered concrete staircase that is embraced by a green wall, the house tour reveals a stone-tiled platform, which wraps around the house and offers various outdoor areas for the family to enjoy and relax in.
The open plan living and dining rooms inside a magical home have been equally proportioned, allowing the abode to feel warm and welcoming. Through the careful balance of architecture and views, the architect encourages the natural surrounds and the greenery of the garden to become a part of the home itself. Upstairs, the design of the rooms is intended to be smaller, with large windows that face out to the ocean. Located downstairs, the children’s rooms have been designed to appear robust as they open up to a generous lawn outside. Proportioned in size, Macmasters Beach House strikes a clear balance between providing for the family and appearing as a humble structure while embracing simple living.
00:00 – Introduction to the Magical Home
00:45 – The Beautiful Coastal Site and Its Core Principles
01:25 – A Walkthrough of the Home
02:59 – Focusing on Indoor-Outdoor Connection
03:25 – Perfecting the Build and its Finishings
04:14 – Protecting the Surrounding Bushland
04:45 – Proud Moments
For more from The Local Project:
Instagram – https://www.instagram.com/thelocalproject/
Website – https://thelocalproject.com.au/
Print Publication – https://thelocalproject.com.au/publication/
Hardcover Book – https://thelocalproject.com.au/book/
The Local Project Marketplace – https://thelocalproject.com.au/marketplace/
To subscribe to The Local Project’s Tri-Annual Print Publication see here – https://thelocalproject.com.au/subscribe/
Photography by Derek Swalwell.
Architecture by Polly Harbison Design.
Build by Paterson Builders.
Styling by Room on Fire.
Landscape by Michael Cooke Garden Design.
Engineering by Tihanyi Consulting Engineers.
Joinery by Fine Earth Joinery.
Timber Doors by Bakers Joinery.
Filmed and Edited by Emble Studio.
Production by The Local Project.
Location: Macmasters Beach, New South Wales, Australia
The Local Project acknowledges the Aboriginal and Torres Strait Islander peoples as the Traditional Owners of the land in Australia. We recognise the importance of First Nations people in the identity of our country and continuing connections to Country and community. We pay our respect to Elders, past and present, and extend that respect to all First Nations people of these lands.
#MagicalHome #BeachHouse #TheLocalProject
