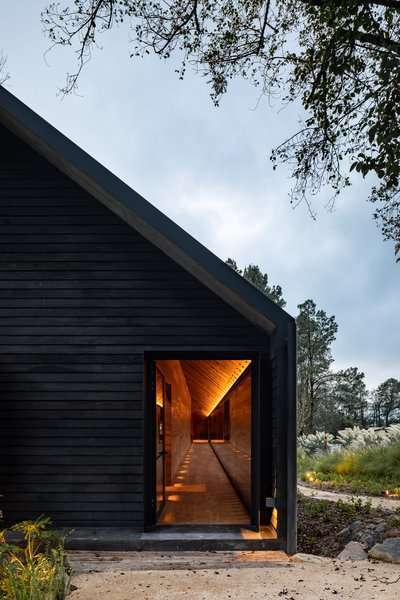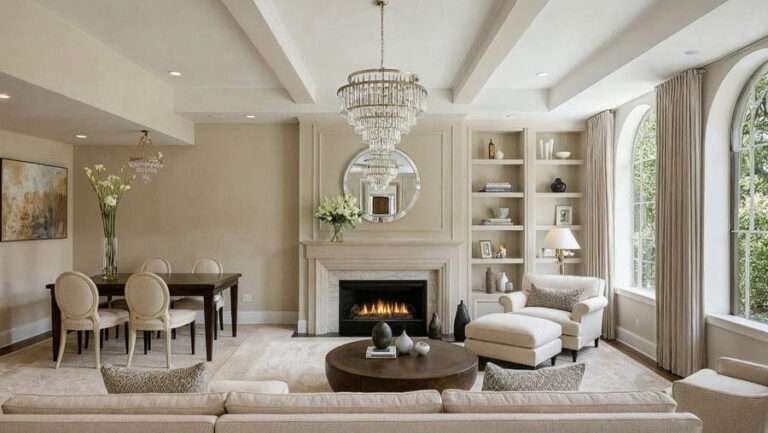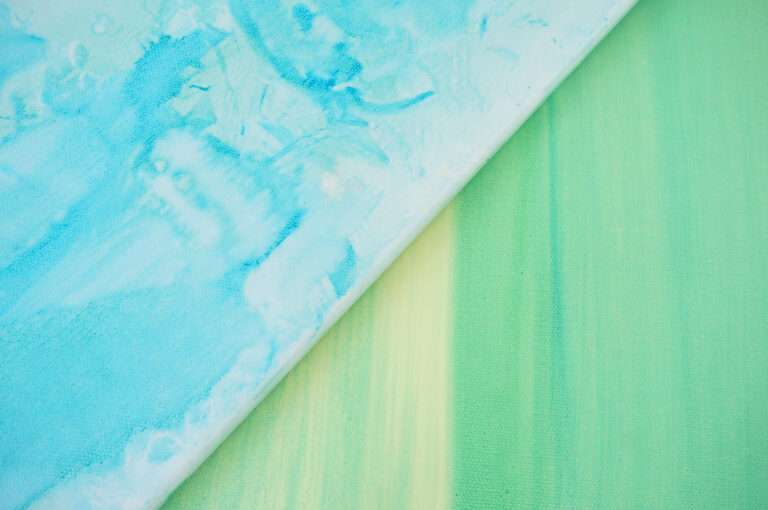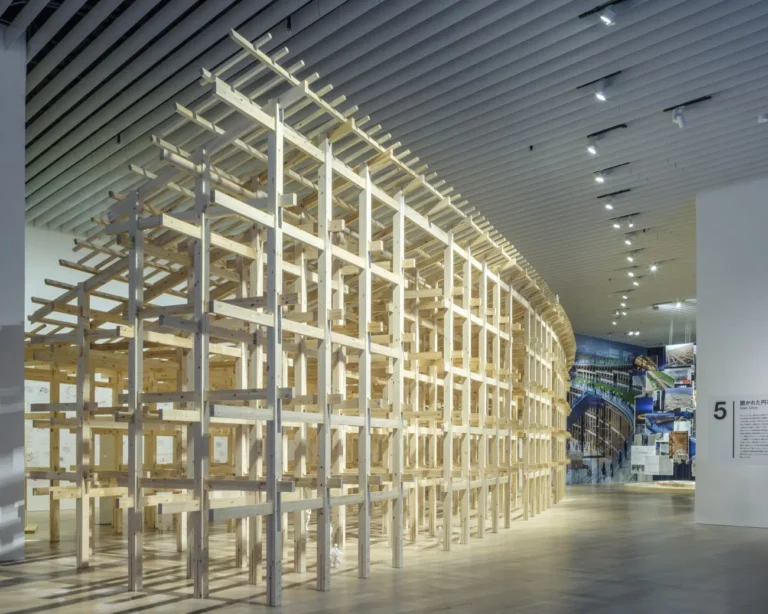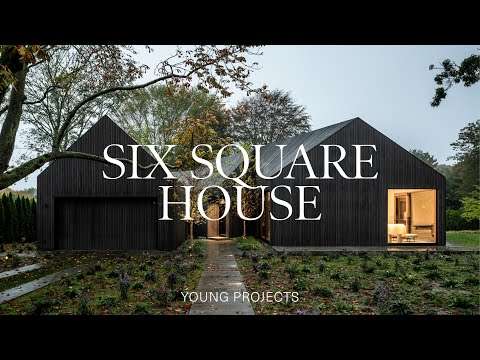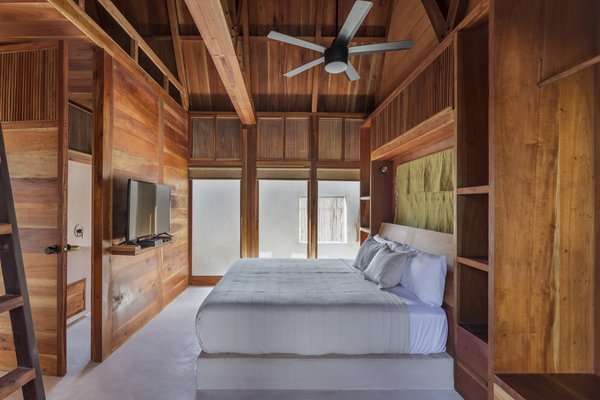Once cool-toned and industrial, Balmain East House is now a waterfront home designed to be hidden, filled with the colours of its natural surroundings. Reimagined by Studio Johnston, the harbourside house champions the kitchen and a range of interiors designed for entertaining.
Since Balmain East House was first crafted, the suburb sharing its name has evolved. Historically an industrial hub, the area now has a quaint village feel; residents can spend time watching boats pass across the water or admire the sculptural fig trees lining the street. “We wanted to really introduce colour into the house,” says Stefania Reynolds, interior designer at Studio Johnston. “The house that was here before was a typical house of its era – the early 2000s – that had a lot of white, a lot of steel [and] very sharp angles.” The project brief involved injecting a sense of warmth and softness into a waterfront home designed to be hidden, while directing focus to the coveted harbour view. In addition, the renovation enhances the efficiency of the second level and presents the ground floor as an apartment option for the clients’ son.
On the ground floor, residents are presented with stairs leading to the second level as well as a large space that was formerly used as a yoga studio. As befits a waterfront home designed to be hidden, it is now a living-kitchen-dining area with harbour views, accompanied by bedrooms, bathrooms, mud room and a study. “This space spills out onto the outdoor terrace where there’s a pool, a curved inbuilt seat and a pizza oven, and then steps down to the front lawn and the water,” says Reynolds. From there, a yellow spiral staircase connects to the second level where a dining area, living room, powder room and study are located to the right. On the left, facing the harbour, Studio Johnston creates a modern kitchen with intimate banquette seating, a bar area, main bedroom and bathroom.
Reflecting the harbour and the olive undertone of the trees, Balmain East House is decorated in blues, greens and, for an energising contrast, mustard. The soft blues and greens contribute to the image of a waterfront home designed to be hidden and the mustard enlivens the visual outcome. “The kitchen was very central to the design,” notes Reynolds. “The client loves cooking, and so the kitchen had to work hard in order to accommodate all the things that she needed.” The Zip HydroTap Pull-Out is selected as an appropriately robust solution. Its integrated hose system – featuring a snag-proof, pull-out sprayer – allows the sink to be effortlessly cleaned, while its bold design establishes the product as a sleek focal point. Residents can also access chilled, boiling and sparkling water on demand.
Echoing the change in its suburb, Balmain East House now embraces the soothing aspect of its harbourside setting. Studio Johnston uses a compelling colour story to link indoor and outdoor spaces, creating a waterfront home designed to be hidden and to function optimally for a family who entertain.
00:00 – Introduction to the Waterfront Home
01:04 – The Original Brief
01:32 – A Walkthrough of the Home
02:26 – The Kitchen Focus
03:40 – Introducing Colour
04:30 – Proud Moments
For more from The Local Project:
Instagram – https://www.instagram.com/thelocalproject/
Website – https://thelocalproject.com.au/
LinkedIn – https://www.linkedin.com/company/the-local-project-publication/
Print Publication – https://thelocalproject.com.au/publication/
Hardcover Book – https://thelocalproject.com.au/book/
The Local Project Marketplace – https://thelocalproject.com.au/marketplace/
For more from The Local Production:
Instagram – https://www.instagram.com/thelocalproduction_/
Website – https://thelocalproduction.com.au/
LinkedIn – https://www.linkedin.com/company/thelocalproduction/
To subscribe to The Local Project’s tri-annual print publication see here – https://thelocalproject.com.au/subscribe/
Photography by Anson Smart.
Architecture and interior design by Studio Johnston.
Build by SQ Projects.
Styling by Kirsten Bookallil of Stanwix Studios.
Landscape design by Tarn.
Filmed by The Local Production.
Edited by HN Media.
Production by The Local Production.
Location: Balmain East, New South Wales, Australia
The Local Project acknowledges the Aboriginal and Torres Strait Islander peoples as the Traditional Owners of the land in Australia. We recognise the importance of Indigenous peoples in the identity of our country and continuing connections to Country and community. We pay our respect to Elders, past and present and extend that respect to all Indigenous people of these lands.
#Home #Housetour #InteriorDesign
