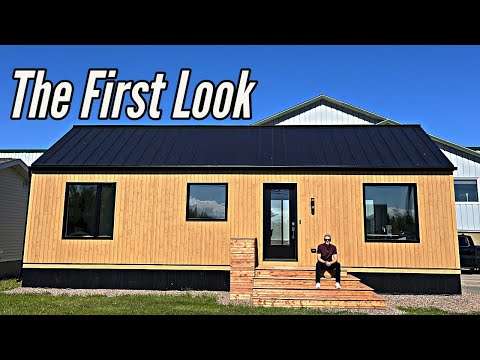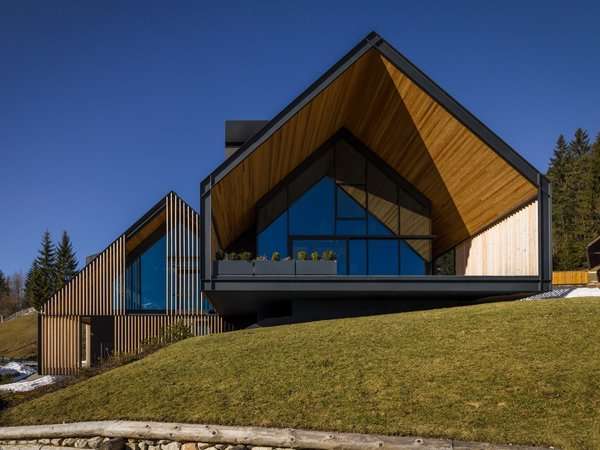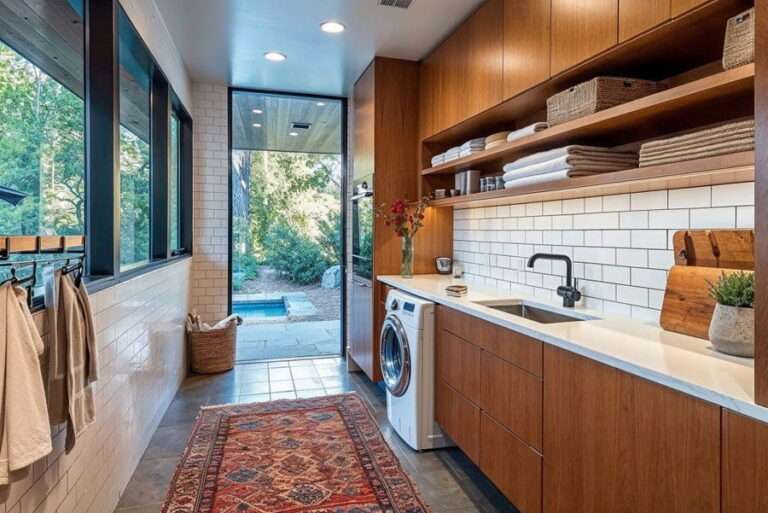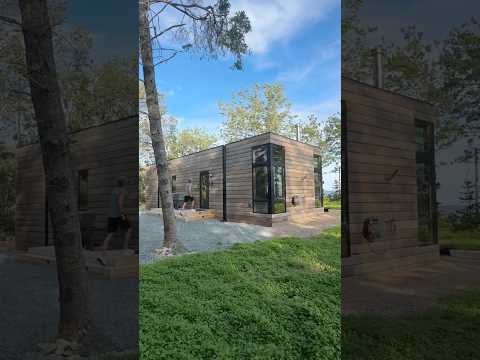Kesterson House is more than just a renovation, it’s an architect’s first project – one that transforms an historical building into a contemporary family home. Located in Melbourne’s vibrant neighbourhood, St Kilda, this project marks an important milestone for Zac Bunston, founder of architecture studio Bunston. With a deep respect for the past and an eye on the future, Bunston restored the structure, which was originally built in 1875 for a gentleman called William Kesterson who owned the Prince of Wales Hotel. Now, it stands a space that embraces modern living while honouring its heritage.
The design process was intricate, involving major restorative works, including re-plumbing, rewiring, chimney reconstruction and a slate roof replacement – all contributing to the longevity of this storied residence. As an architect’s first project, Kesterson House not only tested Bunston’s skills but set the tone for the practice’s architectural vision and design intentions.
A highlight of the project is the seamless inclusion of the new kitchen and living areas. “We decided that the kitchen was going to be linked directly with the living area,” explains Bunston. “This allowed someone to be cooking in the kitchen while having a conversation with someone on the couch.” These spaces then flows directly into a courtyard, framed by the Boston ivy-covered facade, creating an intimate and functional space for entertaining. Clever design solutions were key due to a relatively small floor area, and one standout feature is a custom ladder in the kitchen that not only provides easy access to cupboards but has been powder-coated to match Laminex’s Burnt Ochre colour in the pantry. This ensures every element works hard while adding character.
Laminex proved vital in the material selection, with the selection of Burnt Ochre adding a playful contrast. Throughout the home, Laminex’s Green Slate also ties the interior to the verdant ivy outside. “I particularly love how the absolute matte finish holds the light, which is forever changing throughout the day,” says Bunston. Being Australian-made, Laminex aligned well with Bunston’s environmentally conscious approach, a value deeply embedded in an architect’s first project. “It was also really amazing that Laminex is an Australian-made product. That’s really important to us as an office when specifying products. We’re conscious of where products come from, how they’re made and the impact that they have on the environment.”
Central to the renovation is a glass link that bridges the old and new parts of the house, allowing light to flood in and enhance the home’s sense of continuity. “Our client likes to believe that this house isn’t really theirs and they’re just looking after it for future owners,” notes Bunston. This reflects a deeper understanding of what it means to work on an historic dwelling, especially for an architect’s first project – it’s about legacy and creating a space that truly feels like home.
Kesterson House shows us what thoughtful design can achieve, especially as an architect’s first project. It’s both a beloved family residence and a proud marker of beginnings for Bunston and his team.
00:00 – Introduction to the Architect’s First Project
01:06 – History of the Heritage Building
02:17 – A Walkthrough of the House
03:56 – Choosing to Specify Laminex
04:57 – Final Reflections on the Project
For more from The Local Project:
Instagram – https://www.instagram.com/thelocalproject/
Website – https://thelocalproject.com.au/
LinkedIn – https://www.linkedin.com/company/the-local-project-publication/
Print Publication – https://thelocalproject.com.au/publication/
Hardcover Book – https://thelocalproject.com.au/book/
The Local Project Marketplace – https://thelocalproject.com.au/marketplace/
For more from The Local Production:
Instagram – https://www.instagram.com/thelocalproduction_/
Website – https://thelocalproduction.com.au/
LinkedIn – https://www.linkedin.com/company/thelocalproduction/
To subscribe to The Local Project’s tri-annual print publication see here – https://thelocalproject.com.au/subscribe/
Photography by Tasha Tylee.
Architecture, interior design and landscape design by Bunston.
Build by Barkers Burke Construction.
Styling by Millie Morton.
Landscape build by Core Pave.
Joinery by Fenn Interiors.
Metal fabrication by SteelScale.
Stone masonry by Breccia.
Surfaces by Laminex.
Filmed and edited by HN Media.
Production by The Local Production.
Location: St Kilda, Victoria, Australia
The Local Project acknowledges the Aboriginal and Torres Strait Islander peoples as the Traditional Owners of the land in Australia. We recognise the importance of Indigenous peoples in the identity of our country and continuing connections to Country and community. We pay our respect to Elders, past and present and extend that respect to all Indigenous people of these lands.
#Architect #Project #HouseTour





