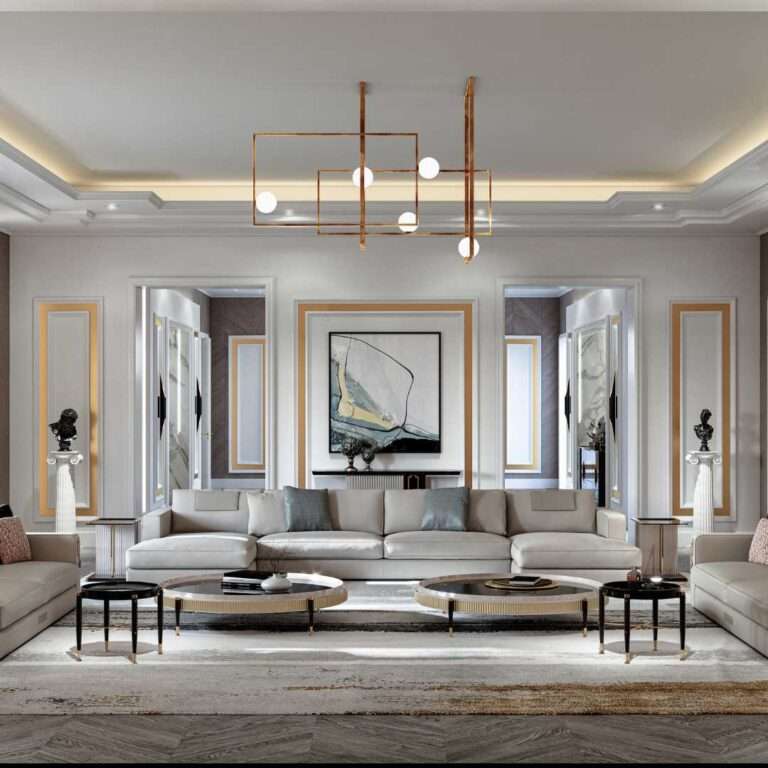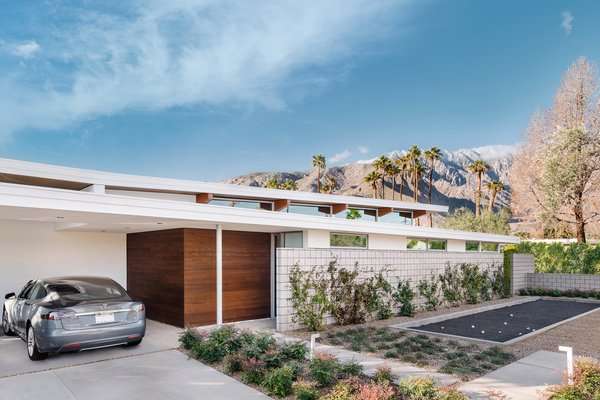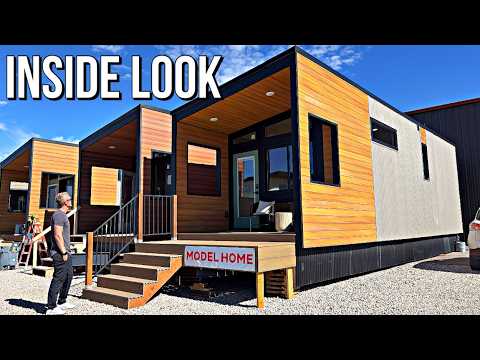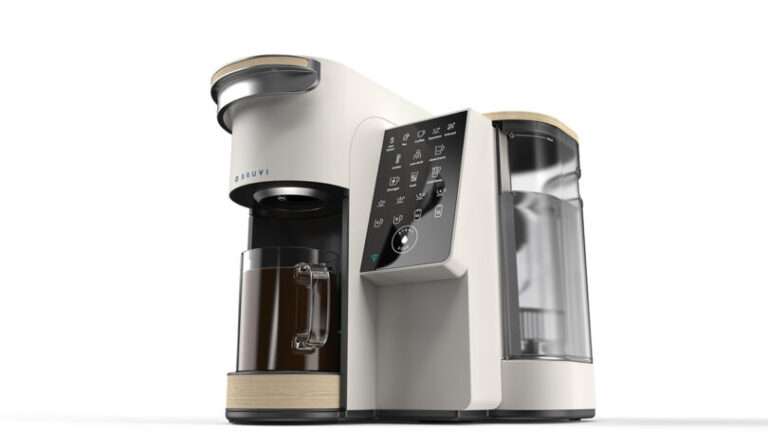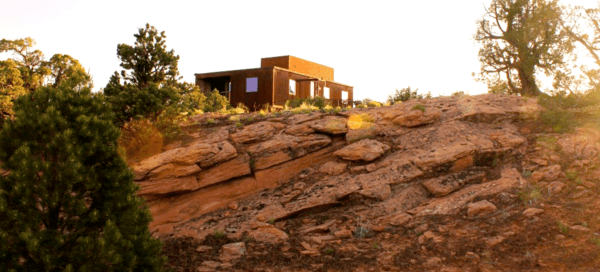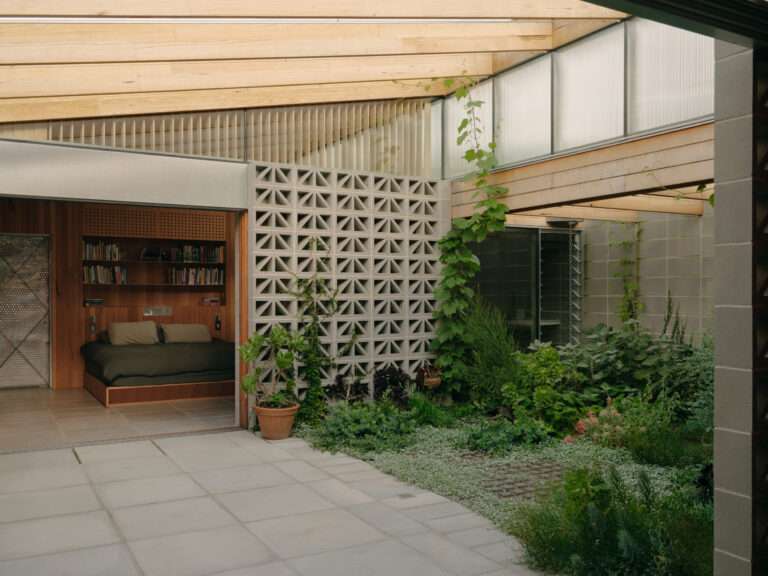Located in the Wakatipu Basin on New Zealand’s South Island, Kārearea House by RTA Studio, which takes inspiration from the region’s majestic native falcons, is the most breathtaking home shaped by nature. What defines it, however, is the site’s staggering 360-degree views to The Remarkables, Coronet Peak and the Crown Range, and the architects’ response to these multifaceted aspects.
“We’ve done a few houses in this area and, over the years, we’ve developed an approach that’s firstly about identifying the significant views,” says Richard Naish, founder of RTA Studio. Though Naish acknowledges that the perspectives are a gift, he believes good architecture is more about the control and release of views.
This philosophy underscored RTA Studio’s approach to crafting the most breathtaking home shaped by nature. The roof lines played heavily into this idea; designed to follow the contours of the land and echo the surrounding topography, the roof dips in parts and soars in others, creating views both vast and precise. The shape of the roof was also inspired by the endemic New Zealand falcons from which the project takes its name.
It is indeed the most breathtaking home shaped by nature and the internal experience speaks to this sentiment. To the south, the bedrooms sit beneath the low-lying portion of the roof, resulting in softly lit, enveloping and intimate spaces. Conversely, the shared living areas are located on the northern side where the roof stretches higher into the sky, flooding the rooms with natural light and creating a sense of openness befitting for this part of the home.
The kitchen and dining areas sit at the centre of the plan, with outdoor terraces to the east and west: “A morning side and an evening side,” comments Naish. Featuring full-height glazing and a continuous floor plane that stretches out into the landscape, the result is a diaphanous yet protected core anchored by the kitchen. Not only does this space represent the social heart of the most breathtaking home shaped by nature, where the clients come together with their family and friends, but it is also the architectural axis from which the plan unfurls.
The kitchen initially reads as a seamless extension of the architecture, with minimal
visual interruptions. It is, in fact, a highly organised and complex space. The clients, after selecting a full suite of Fisher & Paykel appliances, worked with the team to unlock the performance ergonomics of the kitchen and scullery, using the modular nature and aesthetic continuity of the products to create discrete zones for food preservation, preparation, cooking and cleaning.
Of this home’s many qualities, its most compelling is its contextual resonance. An early sketch produced by RTA Studio depicts a series of wavy, horizontal lines representing the outline of the lake in the foreground, the jagged mountain tops in the background and the proposed roof line through the centre. It’s a simplified, rudimentary interpretation that says a lot about the home’s intended relationship to the vernacular, and the finished piece of architecture – the top of which rises and falls in tune with the alpine background and water’s edge – is the most breathtaking home shaped by nature.
00:00 – Introduction to the Most Breathtaking Home
01:12 – The Location Centred Brief
02:36 – Approaching the Home
03:09 – Walkthrough of the House
04:11 – Restrained Interior Styling
05:44 – The Kitchen Design and Appliances
07:21 – A Balanced Material Palette
08:29 – Curating The Views
09:21 – Proud Moments
For more from The Local Project:
Instagram – https://www.instagram.com/thelocalproject/
Website – https://thelocalproject.com.au/
LinkedIn – https://www.linkedin.com/company/the-local-project-publication/
Print Publication – https://thelocalproject.com.au/publication/
Hardcover Book – https://thelocalproject.com.au/book/
The Local Project Marketplace – https://thelocalproject.com.au/marketplace/
For more from The Local Production:
Instagram – https://www.instagram.com/thelocalproduction_/
Website – https://thelocalproduction.com.au/
LinkedIn – https://www.linkedin.com/company/thelocalproduction/
To subscribe to The Local Project’s tri-annual print publication see here – https://thelocalproject.com.au/subscribe/
Photography by Sam Hartnett.
Architecture by RTA Studio.
Interior design by RTA Studio and Gezellig Interiors.
Build by RBJ.
Styling by Biddi Rowley.
Landscape design by Katie Deans Landscape Design.
Joinery by Wakatipu Joinery and Formatt Bespoke Joinery.
Engineering by HFC Group.
Appliances by Fisher & Paykel.
Filmed by The Local Production
Edited by HN Media.
Production by The Local Production.
Location: Wakatipu Basin, New Zealand
#Nature #Home #NewZealand
