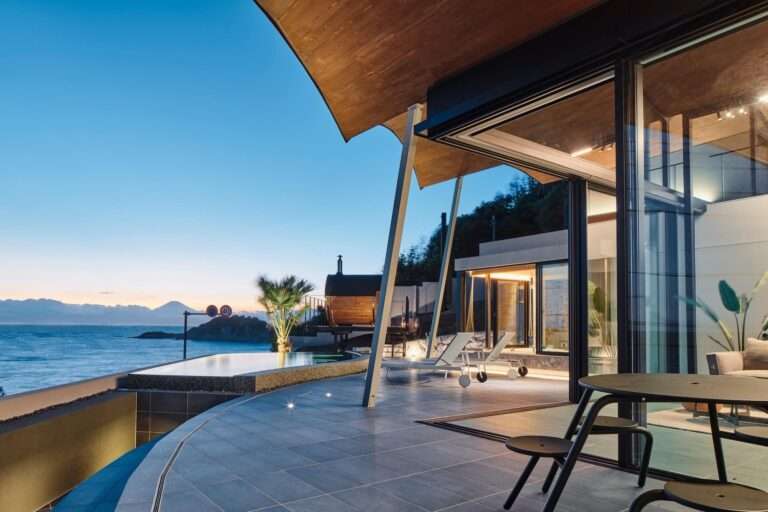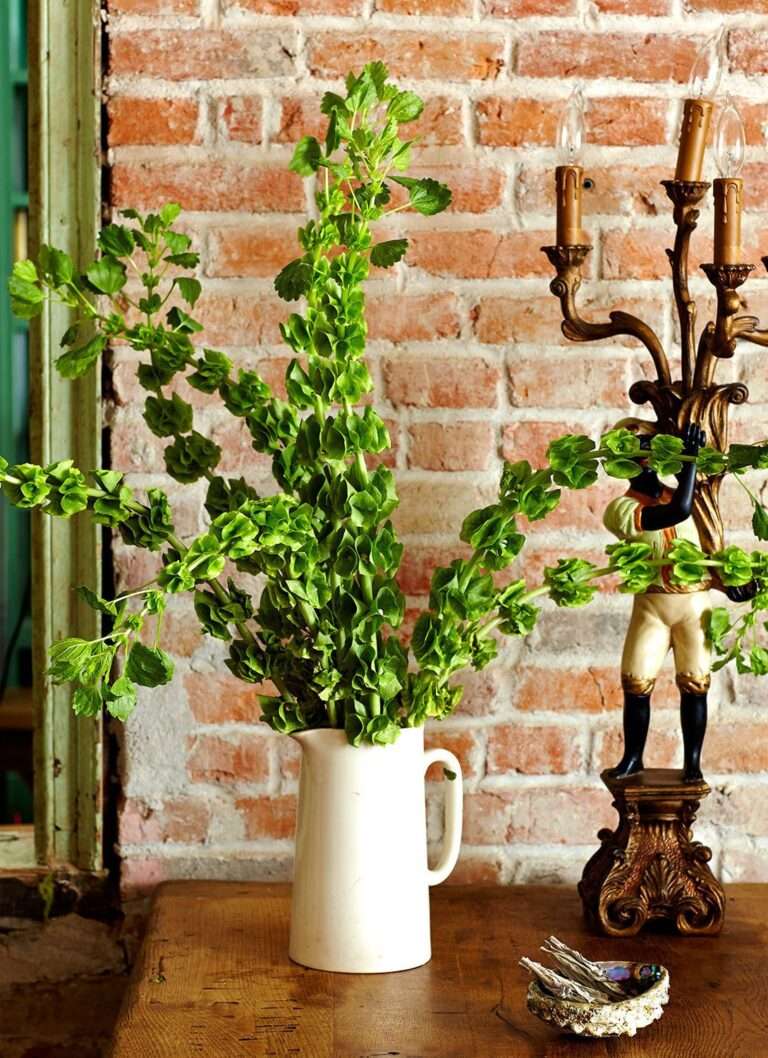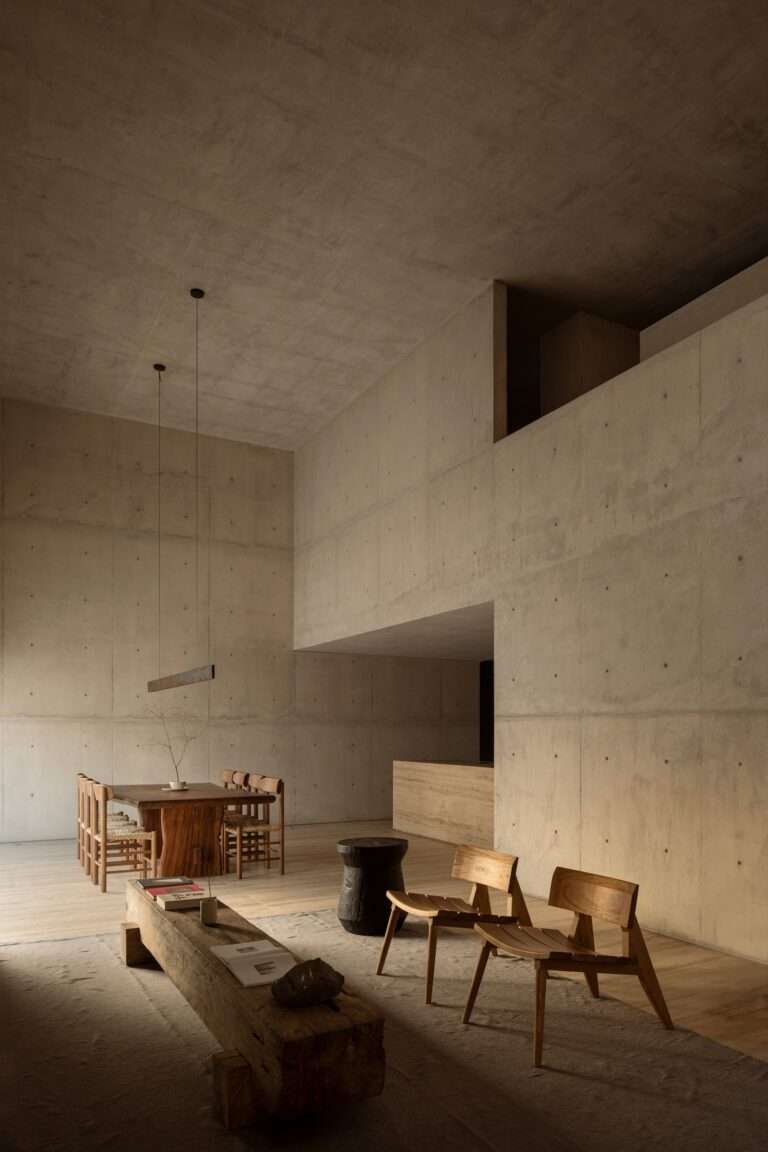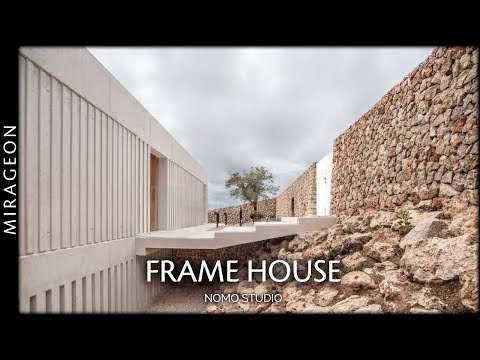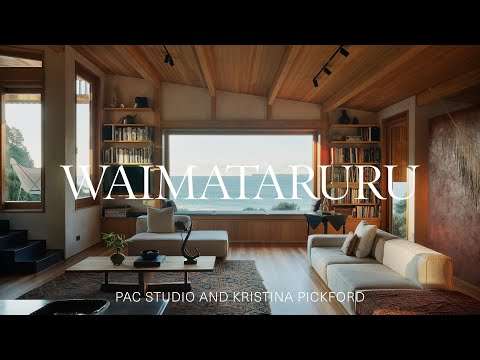Situated on a rocky outcrop on Lizard Island’s western tip, The House at Lizard Island by JDA Co is one of the worlds most secluded dream homes. Architect James Davidson – who travelled several times to Lizard Island from Brisbane throughout the project’s four-year timeline, frequently camping under the stars during these stays – was engaged to design the one of the worlds most secluded dream homes.
The concept of the worlds most secluded dream home rings true in the journey to the site. The 45-minute flight from Cairns sees guests travel over opalescent waters to Lizard Island – a cluster of tree-covered bluffs with powdery white edges on the fringes of the Great Barrier Reef. On Lizard Island, there’s little else apart from the main resort, its ‘older brother’ Wilson’s Cottage and more than 1,000 hectares of National Park.
The House at Lizard Island is located past the cottage at the end of a winding road. Perched on a promontory that falls away to private sandy beaches, it is truly one of the worlds most secluded dream homes. The form is a robust concrete shell with rosewood timber elements and perforated copper blades, which not only provide visual reprieve but act as debris shields that can withstand cyclonic winds – imperative in this tropical region.
The rugged, natural surrounds are reflected in the materials and massing, and this rationale continues within, where the colour palette of one of the worlds most secluded dream homes draws directly from the environment. Davidson recalls finding inspiration for the palette in the island’s flora and fauna, foraged during site visits. JDA Co also worked closely with the Dingaal First Nations people, the Traditional Owners of Lizard Island, on seed propagation and better understanding the land.
Several interior features speak to JDA Co’s interpretation of Lizard Island and pursuit to create one of the worlds most secluded dream homes. The expressed concrete and grey ceramic finishes in the kitchen echo the granite boulders at the site’s edges; blue textiles amplify the colours of the Coral Sea and cloudless skies overhead; timber panelling nods to various eucalyptus species native to the island; and the organic-shaped green stone island bench appears to be forged from the sculptural, verdant surrounds.
Comprising three bedrooms across two levels, the house and its proportions are generous but not superfluous. This scale lends itself to a feeling of luxury, where the experience of moving through one of the worlds most secluded dream homes is effortless but underpinned by a clear intent. This is most apparent on the first floor where the primary living, dining and kitchen areas are free flowing yet purposeful. The experience is directed towards the wall of ocean-facing windows – all of which retract to waist height, transforming the space from an enclosed indoor room to a breezy, undercover balcony.
The House at Lizard Island’s location – where the idea of seclusion and immersion in nature are front of mind – greatly contributes to the project’s resonance as one of the worlds most secluded dream homes. Yet it is JDA Co’s intentional design that drives this feeling home.
00:00 – Introduction to the Worlds Most Secluded Dream Home
01:53 – The Powerful Arrival Sequence
02:51 – An Experiential Kitchen Design
04:02 – Layout of Key Design Elements
05:26 – Reflecting the Location
06:20 – Sculptural Design
07:04 – Proud Moments
For more from The Local Project:
Instagram – https://www.instagram.com/thelocalproject/
Website – https://thelocalproject.com.au/
LinkedIn – https://www.linkedin.com/company/the-local-project-publication/
Print Publication – https://thelocalproject.com.au/publication/
Hardcover Book – https://thelocalproject.com.au/book/
The Local Project Marketplace – https://thelocalproject.com.au/marketplace/
For more from The Local Production:
Instagram – https://www.instagram.com/thelocalproduction_/
Website – https://thelocalproduction.com.au/
LinkedIn – https://www.linkedin.com/company/thelocalproduction/
To subscribe to The Local Project’s tri-annual print publication see here – https://thelocalproject.com.au/subscribe/
Photography by Pablo Veiga
Architecture and interior design JDA Co
Build by Field Construct
Styling by Sophie Hart Studio
Appliances by Fisher & Paykel
Filmed and edited by HN Media
Production by The Local Project
Location: Lizard Island, Queensland, Australia
The Local Project acknowledges the Aboriginal and Torres Strait Islander peoples as the Traditional Custodians of the land in Australia. We recognise the importance of Indigenous peoples in the identity of our country and continuing connections to Country and community. We pay our respect to Elders, past and present, and extend that respect to all Indigenous people of these lands.
#Secluded #DreamHome #LizardIsland
