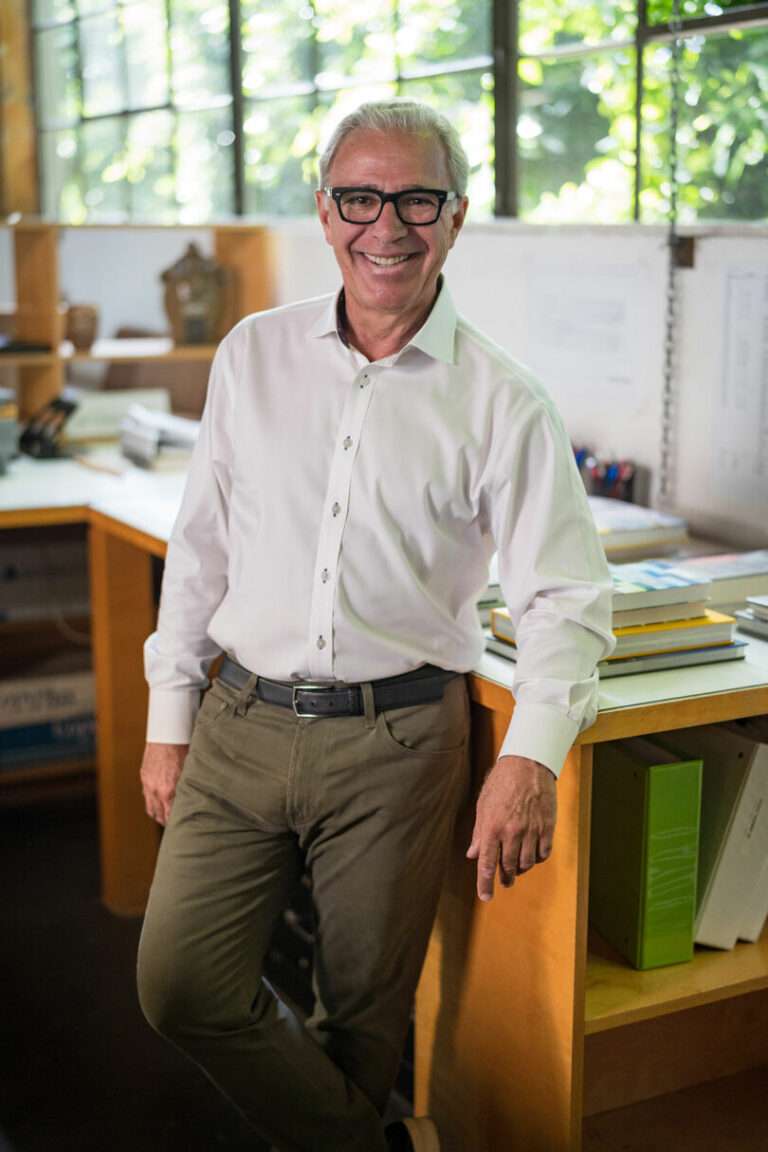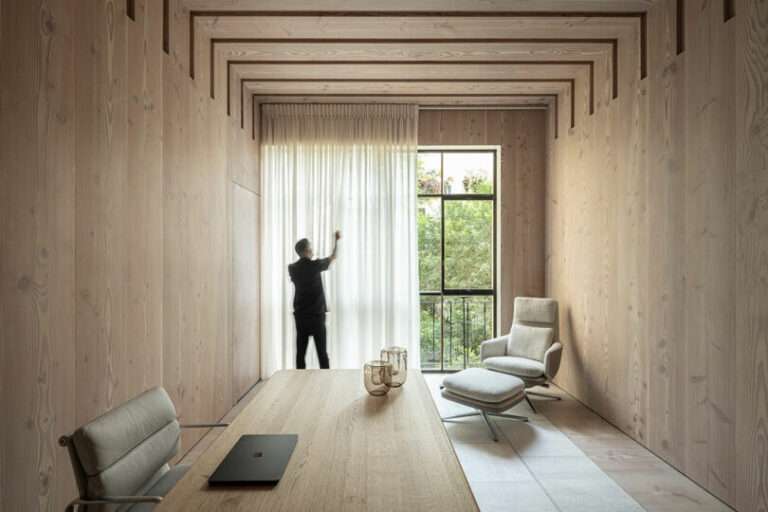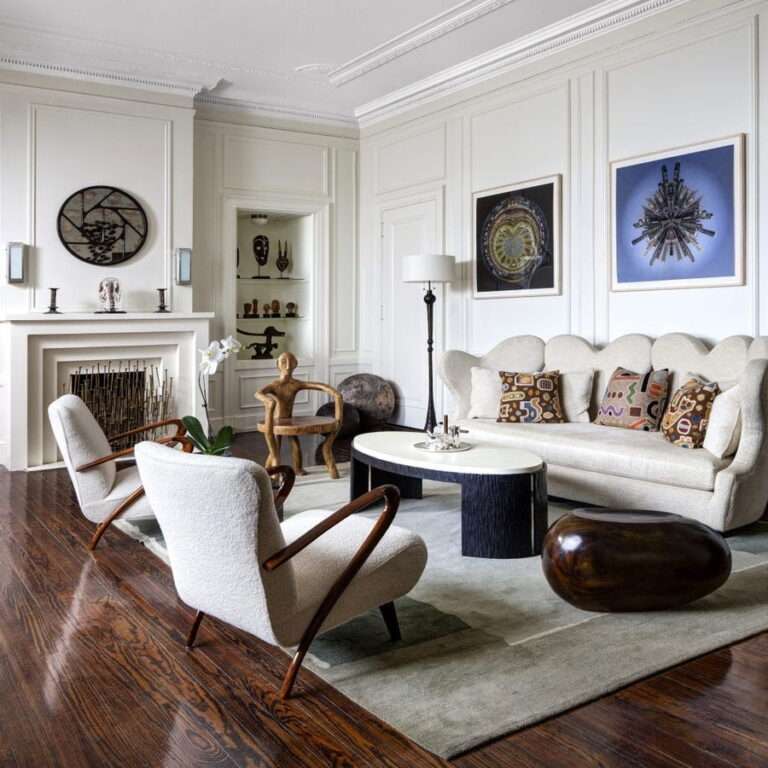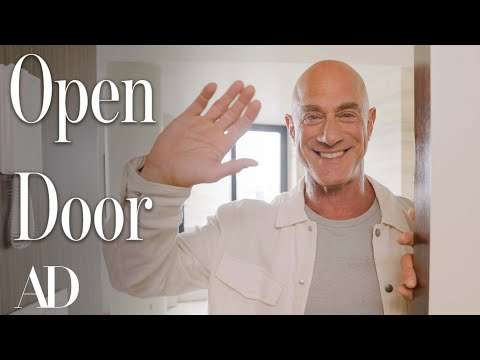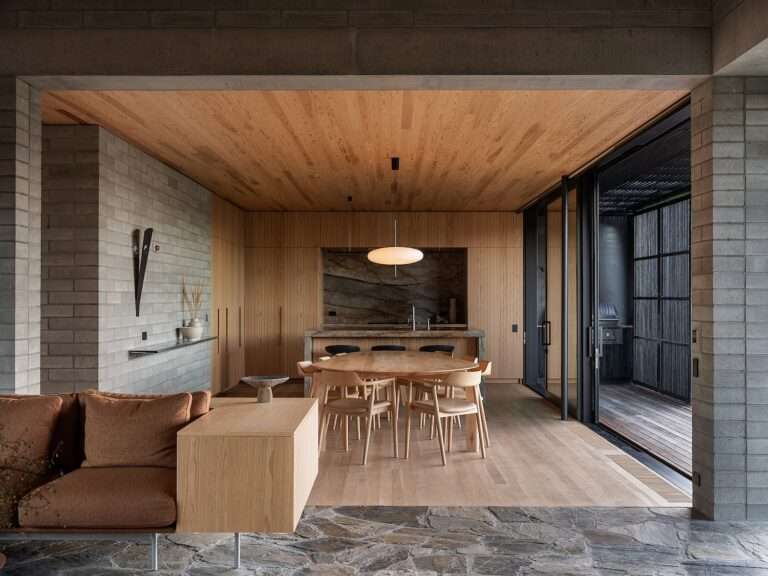Is Fallingwater the greatest house ever designed? Set deep in the forests of south-western Pennsylvania, the question continues to captivate architects and admirers alike. Cantilevered above a cascading stream, the residence by Frank Lloyd Wright has become one of the most studied, photographed and referenced buildings in modern architecture. Designed in 1935 for the Kaufmann family, the house redefined what it means to live with nature rather than beside it. More than a landmark, it stands as a living argument for Wright’s philosophy of organic architecture.
The question – is Fallingwater the greatest house ever designed? – stems not from grandeur or scale, but from the home’s ability to blend seamlessly with its surroundings. Built from locally quarried Pottsville sandstone and reinforced concrete, the structure emerges directly from the hillside. Cantilevered terraces mirror the natural rock formations below, while the stream continues to flow underneath, never diverted or displaced. Each element of the design echoes the natural world around it, creating a visual and structural harmony that few buildings achieve.
Is Fallingwater the greatest house ever designed? Inside, the plan is as revolutionary as the exterior. Wright’s open-plan layout breaks down walls in favour of interconnected living spaces, allowing light, air and conversation to flow freely. The hearth remains the emotional centre of the home, yet even it is framed by sightlines that extend beyond the interior. The integration of nature goes beyond materials and views; it is embedded in the movement, proportions and orientation of the house. At the centre of the main living space, Wright aligns the classical elements – earth, air, fire and water – through intersecting axes, creating a space that feels more like a landscape than a room.
In asking “is Fallingwater the greatest house ever designed?”, many point to the sensory experience it offers. Perhaps the most telling example of this is the glass hatch in the living room – an understated opening that leads directly to the stream below. It offers not just a view, but a visceral interaction with the sound, temperature and atmosphere of the forest. It is this element – small, purposeful, unforgettable – that reveals the depth of Wright’s intent. Every moment of the house is both aesthetic and emotional.
The materials, though humble, are deeply rooted in place. With sandstone from the hill, concrete mixed with site-sourced aggregate and steel and glass used minimally and precisely, nothing feels excessive, yet everything feels deliberate. The simplicity of these choices allows the complexity of the environment to shine through, reinforcing the question once more: is Fallingwater the greatest house ever designed?
The house continues to teach – about restraint, about permanence and about the quiet power of listening to the land. Its design remains timeless not because it avoids innovation, but because it anchors innovation in empathy. In every way that matters, Fallingwater is less a building than a belief – that architecture can, and should, bring us closer to the world we inhabit.
00:00 – Introduction to Fallingwater House by Frank Lloyd
01:24 – Wright’s Philosophy of Organic Architecture
02:53 – A Defining Career Moment
03:37 – Walkthrough: Earth, Air, and Water
05:17 – The Materials
06:17 – Favourite Spaces
For more from The Local Project:
Instagram – https://www.instagram.com/thelocalproject/
Website – https://thelocalproject.com.au/
LinkedIn – https://www.linkedin.com/company/the-local-project-publication/
Print Publication – https://thelocalproject.com.au/publication/
Hardcover Book – https://thelocalproject.com.au/book/
The Local Project Marketplace – https://thelocalproject.com.au/marketplace/
For more from The Local Production:
Instagram – https://www.instagram.com/thelocalproduction_/
Website – https://thelocalproduction.com.au/
LinkedIn – https://www.linkedin.com/company/thelocalproduction/
Photography by Christopher Little, courtesy of the Western Pennsylvania Conservancy.
Architecture by Frank Lloyd Wright.
Filmed and edited by O&Co. Homes.
Production by The Local Production.
Location: Mill Run, Pennsylvania, United States
The Local Project acknowledges the traditional territories and homelands of the Indigenous peoples in the United States. We recognise the importance of Indigenous peoples in the identity of our respective countries and continuing connections to Country and community. We pay our respect to Elders, past and present, and extend that respect to all Indigenous people of these lands.
#Fallingwater #FrankLloydWright #Architectural
