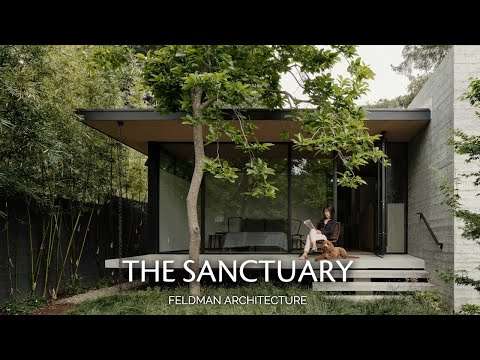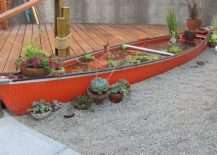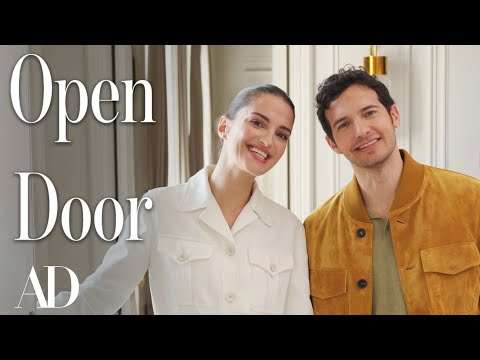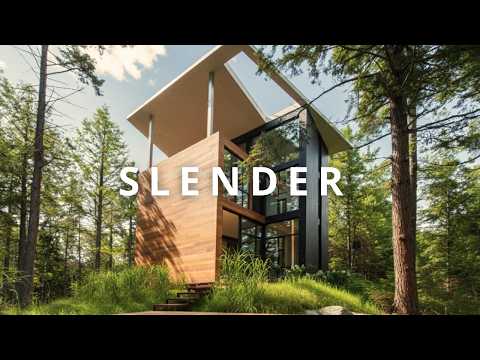Set against the backdrop of Sydney’s iconic harbour, Madeleine Blanchfield Architects thoughtfully reimagines a bygone home into a breathtaking penthouse apartment.
The home was inherited by the client from their late parents, who sought to maximise the potential of the apartment before selling. “The brief then meant that we didn’t have a client, it was simply to just make this apartment as good as we possibly can,” recalls Madeleine Blanchfield, director at Madeleine Blanchfield Architects.
Perched on the 11th level and spanning two wings of a 1970s building in Sydney’s Darling Point, the architecture of the penthouse apartment held promise but had not been touched for decades. “It’s not so much about a grounded experience of location, but rather a sliver of space up in the air,” says Blanchfield. The home’s suspended location boasts 270-degree views of Sydney Harbour, spanning from the city skyline, Sydney Harbour Bridge and Sydney Opera House to the heads towards Rose Bay.
“The original building was decrepit, with old carpet, red walls and a fireplace that sat right in the view of the harbour bridge and opera house,” notes Blanchfield. However, it was later revealed that the architecture of the penthouse apartment had a robust concrete exoskeleton. “This meant we could take out all the walls,” says Blanchfield. This transformed north-facing living spaces into an expansive indoor-outdoor space. “It’s probably one of the greatest features of this apartment.”
Walking into the penthouse apartment from the lobby, a circular landing in blush-toned Breccia Pernice marble welcomes occupants, slowing down the entrance to create a sense of arrival. “You then step into a lowered ceiling space, to the left is the built-in travertine dining table and to the right is the travertine kitchen,” explains Blanchfield. The space then opens to the main living area, dubbed “the indoor-outdoor room,” which features small travertine tiles on the floor. “It really feels like it could be a balcony,” notes Blanchfield.
The interior design relies on a careful curation of materials, offering a warm, textured feel. Venetian plaster walls and ceilings, linen curtains and marble and travertine elements are complemented by frameless doors, mosaic tiles, delicate lighting and solid bronze cabinet pulls, tapware and trims.
Functionality is also at the heart of the penthouse apartment. “Because we didn’t know who we were designing the space for, it had to be functional for any person to use. It has a plethora of hidden practicalities. there’s a bar behind bi-fold doors, an appliance cupboard and a walk-in pantry,” says Blanchfield.
“It is mind-blowingly spectacular, the actual space, and the fact we were able to uncover that is something we are really happy with,” says Blanchfield. Both the interior design and architecture boast “a sense of absolute calm and serenity. It just feels magical in here and you never want to leave.”
00:00 – Introduction to the Penthouse Apartment
01:38 – Designing for Sale
02:18 – Working with the Concrete ExoSkeleton
03:08 – A Walkthrough of the Apartment
04:44 – Functional Design and Styling
05:19 – A Magical Experience
For more from The Local Project:
Instagram – https://www.instagram.com/thelocalproject/
Website – https://thelocalproject.com.au/
LinkedIn – https://www.linkedin.com/company/the-local-project-publication/
Print Publication – https://thelocalproject.com.au/publication/
Hardcover Book – https://thelocalproject.com.au/book/
The Local Project Marketplace – https://thelocalproject.com.au/marketplace/
For more from The Local Production:
Instagram – https://www.instagram.com/thelocalproduction_/
Website – https://thelocalproduction.com.au/
LinkedIn – https://www.linkedin.com/company/thelocalproduction/
To subscribe to The Local Project’s tri-annual print publication see here – https://thelocalproject.com.au/subscribe/
Photography by Tom Ferguson.
Architecture and interior design by Madeleine Blanchfield Architects.
Build by Venari Projects.
Styling by Atelier Lab.
Engineering by Steve Whelan & Associates.
Joinery by Alice Lane.
Timber flooring by Made by Storey.
Windows by Vitrocsa.
Artwork by Angela Hayes, Louise Olsen, Kathleen Petyarre and Astrid Salomon.
Filmed by The Local Production.
Edited by HN Media.
Production by The Local Production.
Location: Sydney, New South Wales, Australia
The Local Project acknowledges the Aboriginal and Torres Strait Islander peoples as the Traditional Owners of the land in Australia. We recognise the importance of Indigenous peoples in the identity of our country and continuing connections to Country and community. We pay our respect to Elders, past and present and extend that respect to all Indigenous people of these lands.
#Penthouse #Apartment #TheLocalProject





