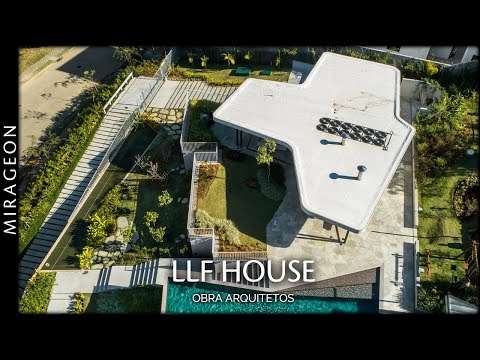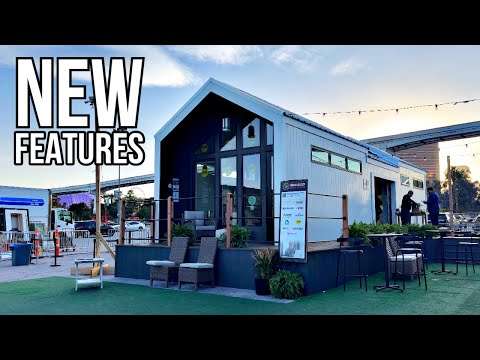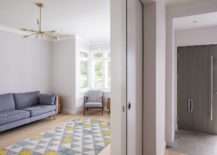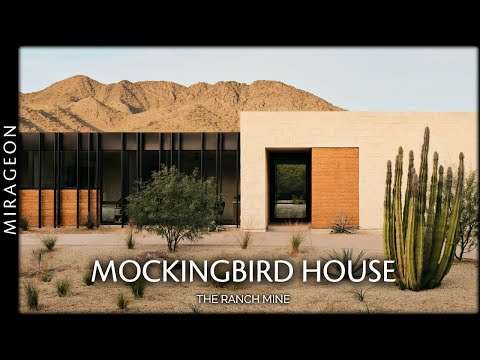Nestled between the forest and the ocean on the east coast of New Zealand’s North Island, Te Arai Beach House manifests as a contemporary cabin in the woods.
“The power of the site when we first visited was in the ocean, the forest and the sand dunes. So we wanted to provide a building that doesn’t challenge or reduce the sense of beauty that’s already there,” says Tim Hay, design director and co-founder at Fearon Hay. “We instantly looked, in terms of the architecture, to references that related to those different thresholds – the ability to emerge from the forest, discover the ocean, but still have a sense of protection,” notes Hay. “So this idea of the cabin in the woods was an idea that stuck from very early on.”
From afar, Te Arai Beach House appears to be a series of simple, unambiguous silhouettes. However, as one moves closer, complexity is revealed through blurred thresholds, operable screens and considered openings. The first building is a cabin that contains a garage and guest occupation. “This sits between an open space that frames a courtyard and the main building, which is set to the ocean, and is fundamentally a pair of open suites that capture an open plan living space between them,” explains Hay.
Grounded in the desire to design a cabin in the woods, there is a strong connection between materiality and the forest. Timber is used for the facade, with the cedar also used inside, “but with an oiled treatment, so it has a warmer, richer hue to it than the weathered, silvered exterior,” says Hay. Decayed concrete that evokes a sense of time also features throughout, used as a counterpoint to the timber. Meanwhile, shutters provide a sense of breathing and reduction of light that further softens the building.
Interior design by Sonja Hawkins, who is also the homeowner, takes a similarly layered and contextual approach. “When you are building from scratch, the temptation is always to incorporate everything you dreamed of and what the budget allows for, but in this case, it was almost the opposite,” reflects Hawkins. “We wanted a very simple dwelling that allowed us to live a very simple life.”
Grounded in the cabin in the woods theme and with references to the farmhouse vernacular, the environment inspires the interiors. “I used both the ocean aspect and the forest within my thinking,” says Hawkins. A natural palette dominates, with warm and earthy tones favoured. “I’ve used the green of the forest and then within that, we have moments of darker elements, like the painted kitchen cabinetry and some sculptural elements.”
The interior design, natural environment and materials combine to create this cabin in the woods, evoking a simple sense of habitation and a pure experience of the site. “The most rewarding part of designing a home like this is the relationships and the results we’ve achieved with a client and a collaborator,” reflects Hay. Hawkins adds; “I think I’m most proud of how quietly the building sits within the environment and it just feels so peaceful and so at home.”
00:00 – Introduction to the cabin in the woods
01:27 – The early design discussions
02:12 – Interior designers own home
03:27 – The layout of the home
04:30 – A warm material palette
06:56 – Collaborating with artists
07:38 – Rewarding Aspects
08:08 – Proud Moments
For more from The Local Project:
Instagram – https://www.instagram.com/thelocalproject/
Website – https://thelocalproject.com.au/
LinkedIn – https://www.linkedin.com/company/the-local-project-publication/
Print Publication – https://thelocalproject.com.au/publication/
Hardcover Book – https://thelocalproject.com.au/book/
The Local Project Marketplace – https://thelocalproject.com.au/marketplace/
For more from The Local Production:
Instagram – https://www.instagram.com/thelocalproduction_/
Website – https://thelocalproduction.com.au/
LinkedIn – https://www.linkedin.com/company/thelocalproduction/
To subscribe to The Local Project’s tri-annual print publication see here – https://thelocalproject.com.au/subscribe/
Photography by Simon Wilson.
Architecture by Fearon Hay.
Build by Lindesay Construction.
Interior Design by Sonja Hawkins Design.
Landscape design by O2 Landscapes.
Filmed and edited by O&Co. Homes.
Production by The Local Production.
Location: Te Arai, North Island, New Zealand
The Local Project acknowledges Māori as tangata whenua and Treaty of Waitangi partners in Aotearoa New Zealand. We recognise the importance of Indigenous peoples in the identity of our respective countries and continuing connections to Country and community. We pay our respect to Elders, past and present and extend that respect to all Indigenous people of these lands.
#Cabin #HouseTour #NewZealand





