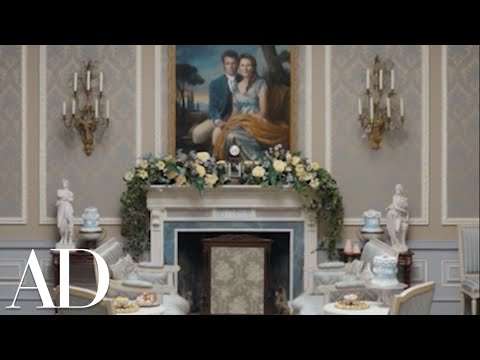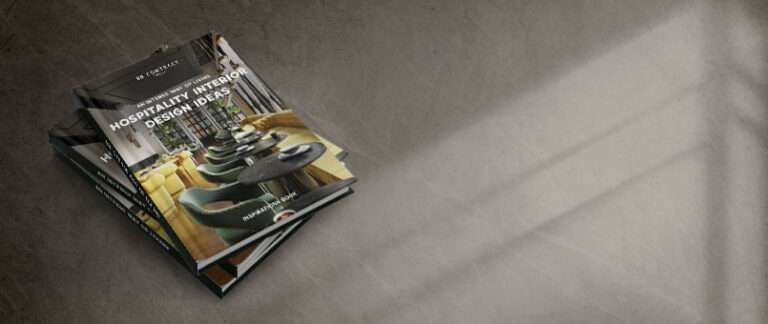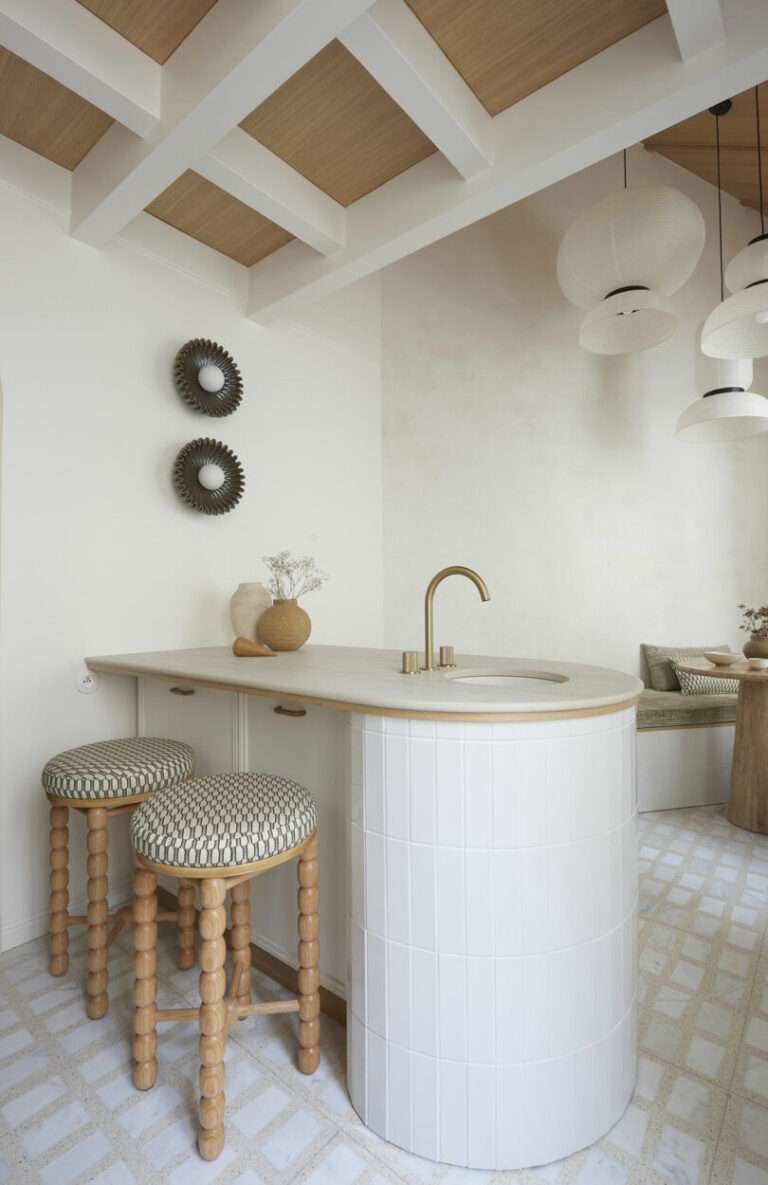Along the coastline of Auckland, at the base of a mountain slope, this home is a love letter to nature. Kawakawa House interweaves with the natural beauty of its surroundings. Designed by Herbst Architects, this dwelling serves as an ode to the Tasman Sea below and the pōhutukawa trees that surround it.
Kawakawa House emerges as an homage to its natural heritage, and the architect’s response to the environment is both sensitive and masterful. The home’s inspiration is a landscape characterised by raw splendour. “It’s all about the trees,” says Lance Herbst, principal at Herbst Architects. The site’s dense forest of pōhutukawa, revered as national treasures, sets the tone for the design.
This home is a love letter to nature, and a sense of immersion defines every aspect of the abode. Low windows offer glimpses of the green forest floor, while elevated living spaces offer views of both the sea and canopy above. “What we did was create a clerestory all the way around the building, and what that’s really doing is lifting your eye as you move through so that you can observe this canopy of pōhutukawa all the time,” says Herbst.
The material palette reinforces the dwelling’s connection to its environment – from spotted gum flooring to black steel joinery to sculptural features that add aesthetic appeal and structural support. Dark-stained timber, chosen to mimic the bark of the trees, integrates Kawakawa House into its setting. Birch plywood evokes the gradient tones of freshly cut wood, adding warmth and texture to the interior.
Kawakawa House offers simplicity and functionality without compromising on comfort. The upper level, housing the main living space and bedrooms, is a simple rectangle, construed as a balustraded, covered deck with an integrated open courtyard – a focal point around which the architectural plan revolves. This home is a love letter to nature, with the design facilitating flow from the living space to the courtyard, maintaining a sense of openness and connection to the outdoors while bringing light into the home. The courtyard also serves as a protected outdoor living area when the wind blows in from the west. “What you’re able to do is retreat into that space, uncovered,” says Herbst. “The courtyard is editing out all the wind.”
Herbst notes the evolution from the firm’s previous work, Under Pōhutukawa – an almost identical site to Kawakawa House. “This home is the second iteration,” he says, “and there were positive lessons learned from the first one.” While this home is a love letter to nature, it shares the same site conditions and represents a more distinct architectural response, showcasing a refined approach that maintains the spirit of the original but in a more controlled manner.
This home is a love letter to nature and a testament to the enduring relationship between humanity and nature. By embracing the beauty of the Auckland coast, Herbst Architects has created a sanctuary where design and landscape coalesce – a place where the spirit of the home lives on, forever intertwined with the pōhutukawa forest that envelopes it.
00:00 – Introduction To The Love Letter To Nature
01:44 – Inspired by the environment
02:57 – Walkthrough of the home
03:45 – An ode to the pōhutukawa trees
04:31 – The material palette
05:32 – Engaging with the senses
06:38 – Proud moments
For more from The Local Project:
Instagram – https://www.instagram.com/thelocalproject/
Website – https://thelocalproject.com.au/
LinkedIn – https://www.linkedin.com/company/the-local-project-publication/
Print Publication – https://thelocalproject.com.au/publication/
Hardcover Book – https://thelocalproject.com.au/book/
The Local Project Marketplace – https://thelocalproject.com.au/marketplace/
For more from The Local Production:
Instagram – https://www.instagram.com/thelocalproduction_/
Website – https://thelocalproduction.com.au/
LinkedIn – https://www.linkedin.com/company/thelocalproduction/
To subscribe to The Local Project’s tri-annual print publication see here – https://thelocalproject.com.au/subscribe/
Photography by Sam Hartnett.
Architecture and interior design by Herbst Architects.
Build by Riggans Build.
Filmed and edited by O&Co. Homes.
Production by The Local Production.
Location: Auckland, New Zealand.
The Local Project acknowledges the Aboriginal and Torres Strait Islander peoples as the Traditional Owners of the land in Australia. We recognise the importance of Indigenous peoples in the identity of our country and continuing connections to Country and community. We pay our respect to Elders, past and present and extend that respect to all Indigenous people of these lands.
#Nature #Home #LoveLetter




